Living Room with Medium Hardwood Flooring and a Freestanding TV Ideas and Designs
Refine by:
Budget
Sort by:Popular Today
1 - 20 of 10,901 photos
Item 1 of 3
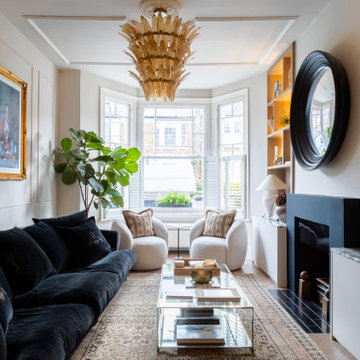
Inspiration for a traditional living room in London with beige walls, medium hardwood flooring, a standard fireplace, a freestanding tv and brown floors.
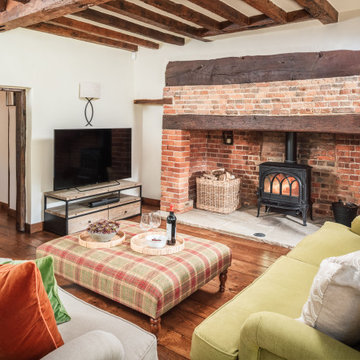
Photo of a large farmhouse enclosed living room in Surrey with white walls, medium hardwood flooring, a standard fireplace, a brick fireplace surround, a freestanding tv and exposed beams.
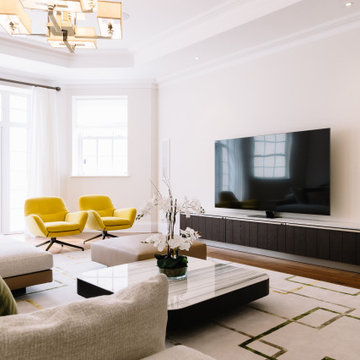
This is an example of a contemporary living room in Surrey with beige walls, medium hardwood flooring, a freestanding tv and brown floors.

Photo of a farmhouse living room in Other with beige walls, medium hardwood flooring, a wood burning stove, a freestanding tv, brown floors and exposed beams.
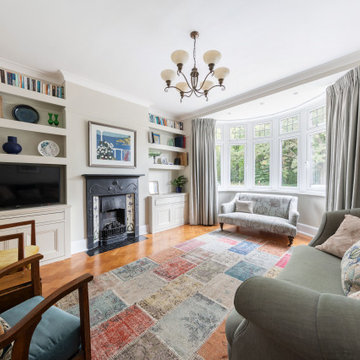
Inspiration for a traditional living room in London with beige walls, medium hardwood flooring, a standard fireplace, a freestanding tv and brown floors.

Design ideas for a large traditional open plan living room in London with beige walls, medium hardwood flooring, a standard fireplace, a stone fireplace surround, a freestanding tv, brown floors and a chimney breast.

Mountain home near Durango, Colorado. Mimics mining aesthetic. Great room includes custom truss collar ties, hard wood flooring, and a full height fireplace with wooden mantle and raised hearth.

二室に仕切られていたリビングとキッチンダイニングを改修によって一室にまとめたLDK。空間ボリュームのバランスを検討しながら天井高さや素材を決定しました。一体の空間でありながらも、それぞれの空間を緩やかに仕切っています。
Photo of a large scandi open plan living room in Other with white walls, medium hardwood flooring, no fireplace, a freestanding tv, brown floors, a wood ceiling and wallpapered walls.
Photo of a large scandi open plan living room in Other with white walls, medium hardwood flooring, no fireplace, a freestanding tv, brown floors, a wood ceiling and wallpapered walls.

• Craftsman-style living area
• Furnishings + decorative accessory styling
• Sofa - Eilerson
• Custom Throw pillows - vintage tribal textiles
• Console Table - Flea Market Find
• Round wood-carved coffee table
• Leather mid-century lounge chair - Herman Miller Eames
• Floor Lamp - Grossman Grasshopper
• Solid Walnut Side Table - e15
• Craftsman-style living area
• Furnishings + decorative accessory styling
• Sofa - Eilerson
• Custom Throw pillows - vintage tribal textiles
• Area rug - Vintage Persian
• Leather mid-century lounge chair - Herman Miller Eames
• Floor Lamp - Grossman Grasshopper
• Solid Walnut Side Table - e15
• French doors
• Burlap wall treatment
• Ceiling Fixture - Foscarini
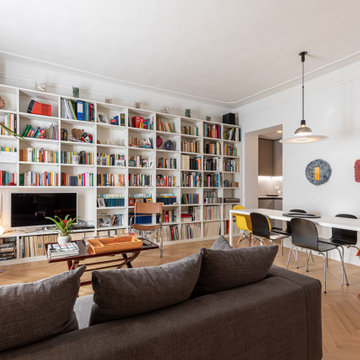
Sala da pranzo e soggiorno convivono in un unico ampio spazio. I divani e i poufs si affacciano su una grande libreria che circonda il televisore. Il bianco tavolo da pranzo è circondato da sedie colorate per contrastare la tinta unita delle pareti bianche.
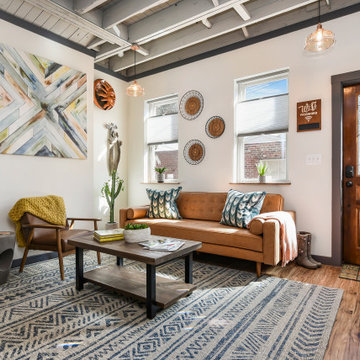
Design ideas for a small formal enclosed living room in Other with white walls, medium hardwood flooring, no fireplace, a freestanding tv and brown floors.

Inspiration for a large contemporary open plan living room in Grand Rapids with white walls, a standard fireplace, a concrete fireplace surround, grey floors, medium hardwood flooring and a freestanding tv.
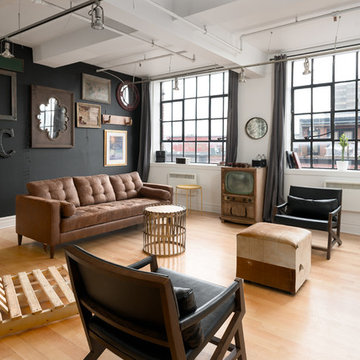
Design ideas for an industrial living room feature wall in Montreal with black walls, medium hardwood flooring and a freestanding tv.
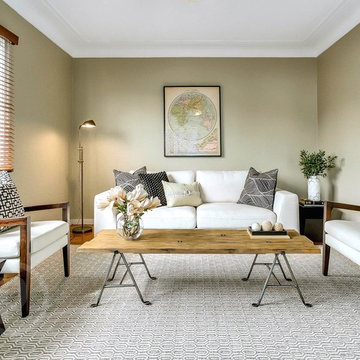
Design ideas for a small classic enclosed living room in Brisbane with beige walls, medium hardwood flooring and a freestanding tv.
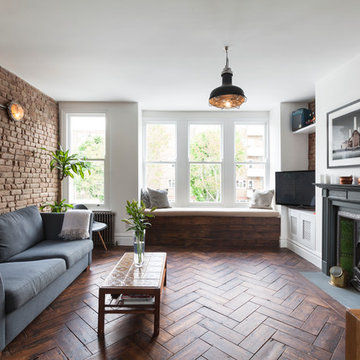
Inspiration for a contemporary open plan living room in London with white walls, medium hardwood flooring, a standard fireplace and a freestanding tv.
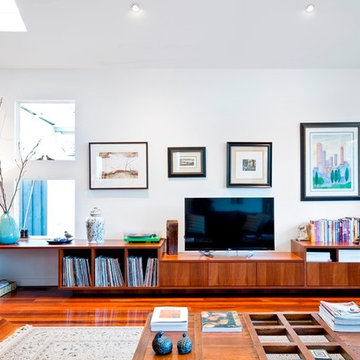
Low level entertainment and storage unit comprising storage for records, magazines and CD drawers. Drop down doors for AV equipment.
Size: 5.5m wide x 0.6m high x 0.6m deep
Materials: Tasmanian Myrtle stained ebony colour, clear satin lacquer finish 30% gloss.
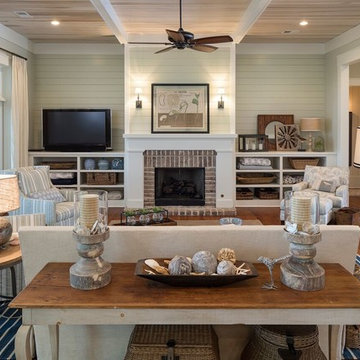
Inspiration for a large beach style enclosed living room in Atlanta with medium hardwood flooring, a standard fireplace, a brick fireplace surround, beige walls, a freestanding tv and feature lighting.
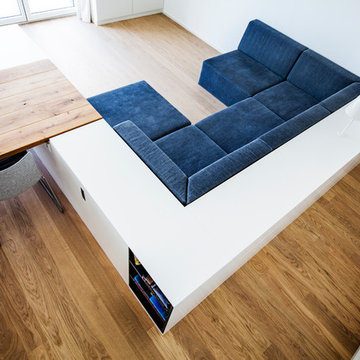
BESPOKE
Photo of a medium sized contemporary open plan living room in Munich with a music area, white walls, medium hardwood flooring, a freestanding tv and brown floors.
Photo of a medium sized contemporary open plan living room in Munich with a music area, white walls, medium hardwood flooring, a freestanding tv and brown floors.
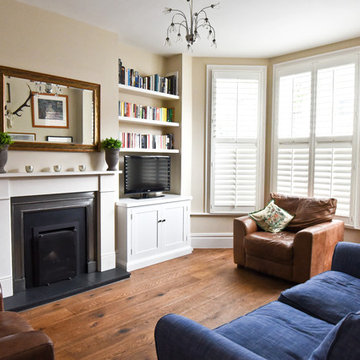
Full renovation of a Victorian terrace house including loft and side return extensions, full interior refurbishment and garden landscaping to create a beautiful family home.
A blend of traditional and modern design elements were expertly executed to deliver a light, stylish and inviting space.
Photo Credits : Simon Richards

A glass timber door was fitted at the entrance to the balcony and garden, allowing natural light to flood the space. The traditional sash windows were overhauled and panes replaced, giving them new life and helping to draft-proof for years to come.
We opened up the fireplace that had previously been plastered over, creating a lovely little opening which we neatened off in a simple, clean design, slightly curved at the top with no trim. The opening was not to be used as an active fireplace, so the hearth was neatly tiled using reclaimed tiles sourced for the bathroom, and indoor plants were styled in the space. The alcove space between the fireplace was utilised as storage space, displaying loved ornaments, books and treasures. Dulux's Brilliant White paint was used to coat the walls and ceiling, being a lovely fresh backdrop for the various furnishings, wall art and plants to be styled in the living area.
The grey finish ply kitchen worktop is simply stunning to look out from, with indoor plants, carefully sourced light fittings and decorations styled with love in the open living space. Dulux's Brilliant White paint was used to coat the walls and ceiling, being a lovely fresh backdrop for the various furnishings, wall art and plants to be styled in the living area. Discover more at: https://absoluteprojectmanagement.com/portfolio/pete-miky-hackney/
Living Room with Medium Hardwood Flooring and a Freestanding TV Ideas and Designs
1