Premium Living Room with a Hanging Fireplace Ideas and Designs
Refine by:
Budget
Sort by:Popular Today
1 - 20 of 1,410 photos
Item 1 of 3

From the main living area the master bedroom wing is accessed via a library / sitting room, with feature fire place and antique sliding library ladder.
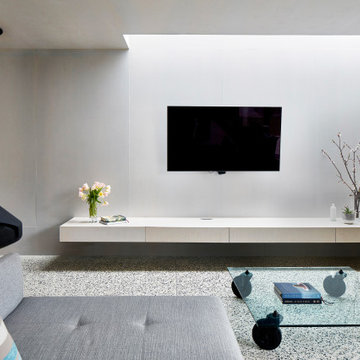
Living Rm & Fireplace featuring ply ceiling and rear wall
Large contemporary open plan living room in Melbourne with white walls, concrete flooring, a hanging fireplace, a wall mounted tv and grey floors.
Large contemporary open plan living room in Melbourne with white walls, concrete flooring, a hanging fireplace, a wall mounted tv and grey floors.
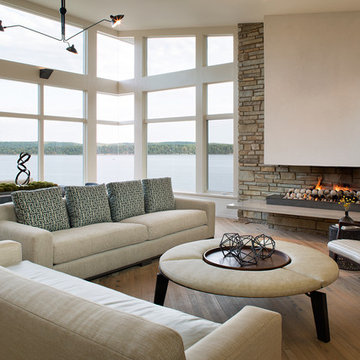
David Dietrich Photography
Design ideas for a medium sized contemporary formal open plan living room in Nashville with beige walls, light hardwood flooring, a hanging fireplace, a stone fireplace surround and brown floors.
Design ideas for a medium sized contemporary formal open plan living room in Nashville with beige walls, light hardwood flooring, a hanging fireplace, a stone fireplace surround and brown floors.

Over view of my NY apartment and my Love for New York & Glam
Photo of a small modern open plan living room in New York with black walls, medium hardwood flooring, a hanging fireplace and a wall mounted tv.
Photo of a small modern open plan living room in New York with black walls, medium hardwood flooring, a hanging fireplace and a wall mounted tv.

Inspiration for a small scandinavian open plan living room in Vancouver with white walls, vinyl flooring, a hanging fireplace, a timber clad chimney breast, a wall mounted tv and multi-coloured floors.

Open concept living room with built-ins and wood burning fireplace. Walnut, teak and warm antiques create an inviting space with a bright airy feel. The grey blues, echo the waterfront lake property outside. Sisal rug helps anchor the space in a cohesive look.

A request we often receive is to have an open floor plan, and for good reason too! Many of us don't want to be cut off from all the fun that's happening in our entertaining spaces. Knocking out the wall in between the living room and kitchen creates a much better flow.

Our clients wanted to increase the size of their kitchen, which was small, in comparison to the overall size of the home. They wanted a more open livable space for the family to be able to hang out downstairs. They wanted to remove the walls downstairs in the front formal living and den making them a new large den/entering room. They also wanted to remove the powder and laundry room from the center of the kitchen, giving them more functional space in the kitchen that was completely opened up to their den. The addition was planned to be one story with a bedroom/game room (flex space), laundry room, bathroom (to serve as the on-suite to the bedroom and pool bath), and storage closet. They also wanted a larger sliding door leading out to the pool.
We demoed the entire kitchen, including the laundry room and powder bath that were in the center! The wall between the den and formal living was removed, completely opening up that space to the entry of the house. A small space was separated out from the main den area, creating a flex space for them to become a home office, sitting area, or reading nook. A beautiful fireplace was added, surrounded with slate ledger, flanked with built-in bookcases creating a focal point to the den. Behind this main open living area, is the addition. When the addition is not being utilized as a guest room, it serves as a game room for their two young boys. There is a large closet in there great for toys or additional storage. A full bath was added, which is connected to the bedroom, but also opens to the hallway so that it can be used for the pool bath.
The new laundry room is a dream come true! Not only does it have room for cabinets, but it also has space for a much-needed extra refrigerator. There is also a closet inside the laundry room for additional storage. This first-floor addition has greatly enhanced the functionality of this family’s daily lives. Previously, there was essentially only one small space for them to hang out downstairs, making it impossible for more than one conversation to be had. Now, the kids can be playing air hockey, video games, or roughhousing in the game room, while the adults can be enjoying TV in the den or cooking in the kitchen, without interruption! While living through a remodel might not be easy, the outcome definitely outweighs the struggles throughout the process.
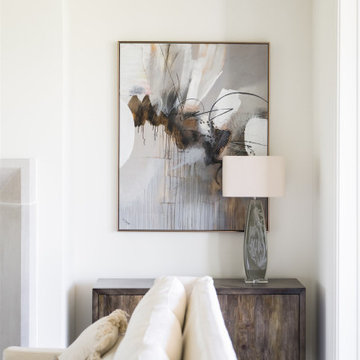
A neutral color palette punctuated by warm wood tones and large windows create a comfortable, natural environment that combines casual southern living with European coastal elegance. The 10-foot tall pocket doors leading to a covered porch were designed in collaboration with the architect for seamless indoor-outdoor living. Decorative house accents including stunning wallpapers, vintage tumbled bricks, and colorful walls create visual interest throughout the space. Beautiful fireplaces, luxury furnishings, statement lighting, comfortable furniture, and a fabulous basement entertainment area make this home a welcome place for relaxed, fun gatherings.
---
Project completed by Wendy Langston's Everything Home interior design firm, which serves Carmel, Zionsville, Fishers, Westfield, Noblesville, and Indianapolis.
For more about Everything Home, click here: https://everythinghomedesigns.com/
To learn more about this project, click here:
https://everythinghomedesigns.com/portfolio/aberdeen-living-bargersville-indiana/

Il soggiorno vede protagonista la struttura che ospita il camino al bioetanolo e la tv, con una rifinitura decorativa.
Le tre ampie finestre che troviamo lungo la parete esposta ad est, garantiscono un'ampia illuminazione naturale durante tutto l'arco della giornata.
Di notevole interesse gli arredi vintage originali di proprietà del committente a cui sono state affiancate due poltroncine di Gio Ponti.
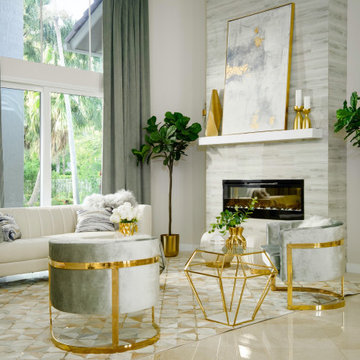
Glam Formal Living Room
Design ideas for a medium sized contemporary formal open plan living room in Miami with a hanging fireplace, a tiled fireplace surround and beige floors.
Design ideas for a medium sized contemporary formal open plan living room in Miami with a hanging fireplace, a tiled fireplace surround and beige floors.

Ailbe Collins
Inspiration for a large traditional open plan living room in Dublin with grey walls, light hardwood flooring, a hanging fireplace, a metal fireplace surround and a concealed tv.
Inspiration for a large traditional open plan living room in Dublin with grey walls, light hardwood flooring, a hanging fireplace, a metal fireplace surround and a concealed tv.

Salle à manger chaleureuse pour ce loft grâce à la présence du bois (mobilier chiné, table bois & métal) qui réchauffe les codes industriels (béton ciré, verrière, grands volumes, luminaires industriels) et au choix des textiles (matières et couleurs)
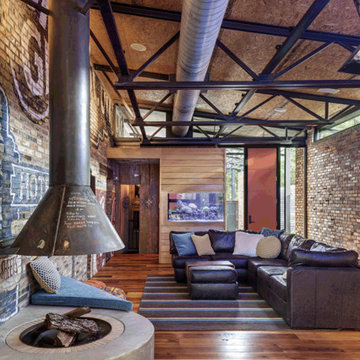
Charles Davis Smith, AIA
Design ideas for a small industrial open plan living room in Dallas with light hardwood flooring, a hanging fireplace, a concrete fireplace surround and a wall mounted tv.
Design ideas for a small industrial open plan living room in Dallas with light hardwood flooring, a hanging fireplace, a concrete fireplace surround and a wall mounted tv.
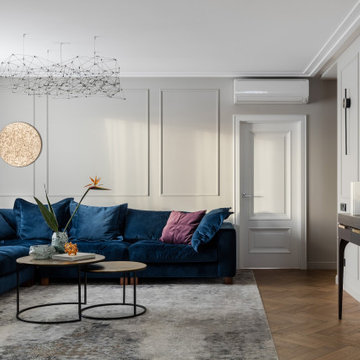
Inspiration for a medium sized contemporary living room in Saint Petersburg with grey walls, medium hardwood flooring, a hanging fireplace, a wall mounted tv and wallpapered walls.
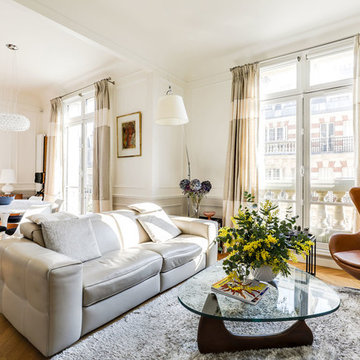
Atelier Germain
Photo of a medium sized traditional formal open plan living room in Paris with white walls, light hardwood flooring, a hanging fireplace and a wall mounted tv.
Photo of a medium sized traditional formal open plan living room in Paris with white walls, light hardwood flooring, a hanging fireplace and a wall mounted tv.
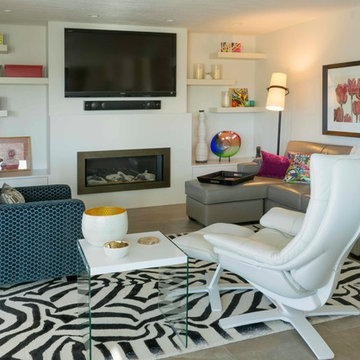
Simple white painted floating shelves can be a stunning inspiration when accessorized so beautifully
This is an example of a medium sized eclectic open plan living room in Calgary with white walls, ceramic flooring, a hanging fireplace, a stone fireplace surround, a wall mounted tv and grey floors.
This is an example of a medium sized eclectic open plan living room in Calgary with white walls, ceramic flooring, a hanging fireplace, a stone fireplace surround, a wall mounted tv and grey floors.
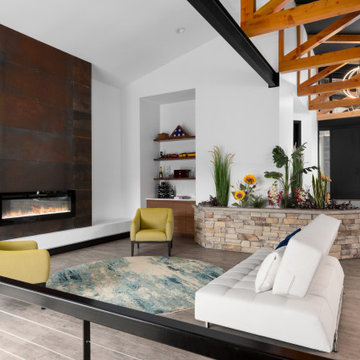
Design ideas for a large retro formal open plan living room in St Louis with white walls, vinyl flooring, a hanging fireplace, a metal fireplace surround, no tv, grey floors and exposed beams.

Inspiration for a small scandi open plan living room in Vancouver with white walls, vinyl flooring, a hanging fireplace, a timber clad chimney breast, a wall mounted tv and multi-coloured floors.
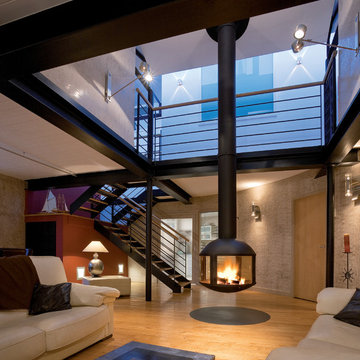
The Agorafocus 850 by Focus Fires is a suspended, wood-burning fireplace. It is perfect for larger spaces and tall ceilings, and can be viewed from 360 degrees.
Premium Living Room with a Hanging Fireplace Ideas and Designs
1