Living Room with a Metal Fireplace Surround and Beige Floors Ideas and Designs
Sort by:Popular Today
21 - 40 of 1,841 photos
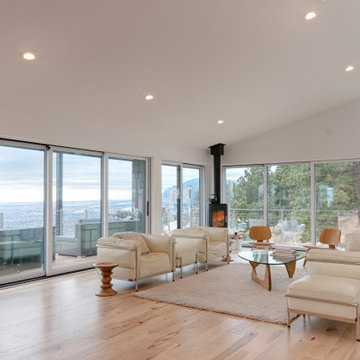
Design ideas for a large contemporary open plan living room in Denver with white walls, light hardwood flooring, beige floors, a vaulted ceiling, a wood burning stove, a metal fireplace surround and no tv.
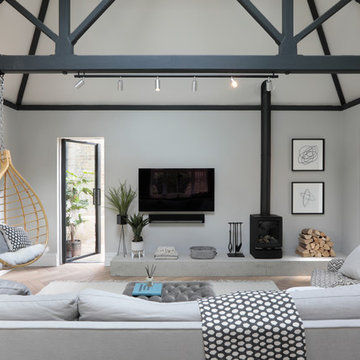
Inspiration for a classic living room in Hertfordshire with grey walls, light hardwood flooring, a wood burning stove, a metal fireplace surround, a wall mounted tv and beige floors.
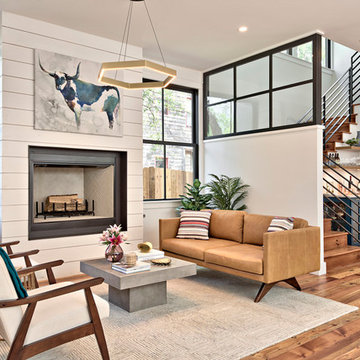
Open concept living, kitchen, dining in this modern farmhouse
Farmhouse formal open plan living room in Austin with white walls, light hardwood flooring, a standard fireplace, a metal fireplace surround and beige floors.
Farmhouse formal open plan living room in Austin with white walls, light hardwood flooring, a standard fireplace, a metal fireplace surround and beige floors.
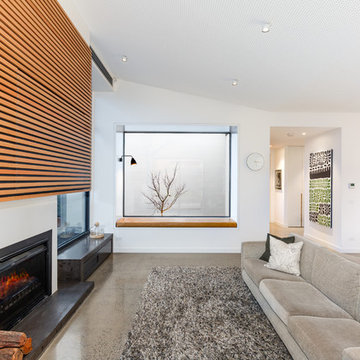
Roger Thompson Photographer
Medium sized contemporary formal open plan living room in Melbourne with white walls, concrete flooring, a standard fireplace, a metal fireplace surround and beige floors.
Medium sized contemporary formal open plan living room in Melbourne with white walls, concrete flooring, a standard fireplace, a metal fireplace surround and beige floors.

Inspiration for a medium sized victorian enclosed living room in London with white walls, light hardwood flooring, a standard fireplace, a metal fireplace surround, a freestanding tv and beige floors.
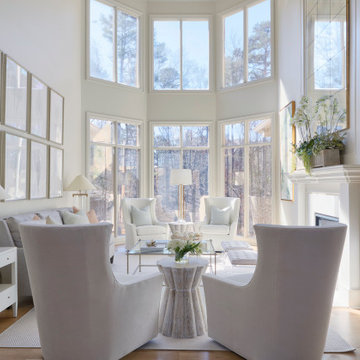
Inspiration for a large traditional formal open plan living room in Little Rock with white walls, medium hardwood flooring, a standard fireplace, a metal fireplace surround, no tv and beige floors.
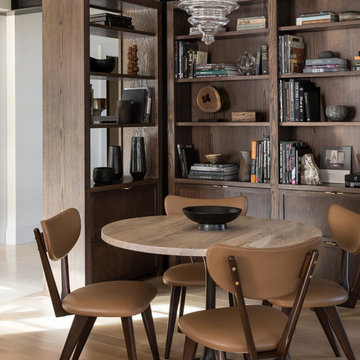
Photo of a medium sized traditional formal enclosed living room in Seattle with beige walls, light hardwood flooring, a standard fireplace, a metal fireplace surround, no tv and beige floors.
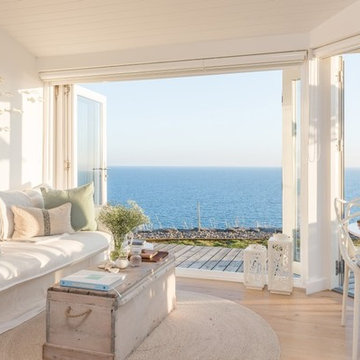
Unique Home Stays
Design ideas for a small nautical open plan living room in Cornwall with white walls, light hardwood flooring, a standard fireplace, a metal fireplace surround, a wall mounted tv and beige floors.
Design ideas for a small nautical open plan living room in Cornwall with white walls, light hardwood flooring, a standard fireplace, a metal fireplace surround, a wall mounted tv and beige floors.
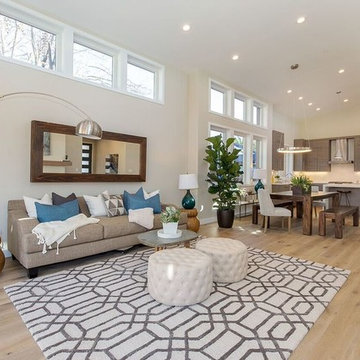
Design ideas for a medium sized classic formal open plan living room in San Francisco with beige walls, light hardwood flooring, a ribbon fireplace, a metal fireplace surround, no tv, beige floors and feature lighting.
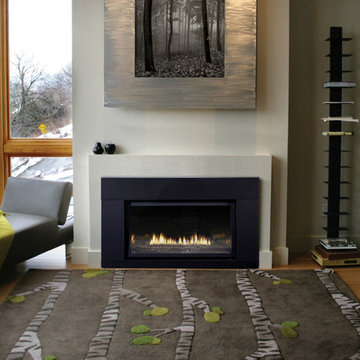
This is an example of a small contemporary formal open plan living room in Dallas with white walls, light hardwood flooring, a standard fireplace, a metal fireplace surround, no tv and beige floors.

Inspiration for a medium sized coastal formal mezzanine living room in Providence with white walls, light hardwood flooring, a standard fireplace, a metal fireplace surround, no tv and beige floors.
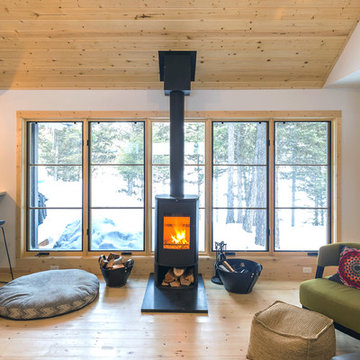
PHOTOS: JACOB HIXSON http://www.hixsonstudio.com/
Small scandi open plan living room in Other with white walls, light hardwood flooring, a wood burning stove, a metal fireplace surround, a wall mounted tv and beige floors.
Small scandi open plan living room in Other with white walls, light hardwood flooring, a wood burning stove, a metal fireplace surround, a wall mounted tv and beige floors.
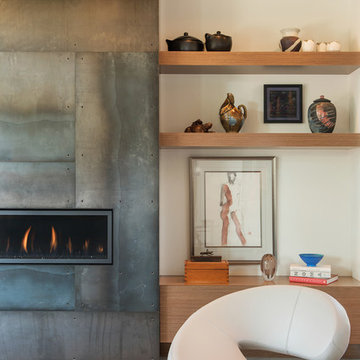
Whitney Kamman
Photo of a medium sized contemporary living room in Other with a metal fireplace surround, beige walls, a ribbon fireplace and beige floors.
Photo of a medium sized contemporary living room in Other with a metal fireplace surround, beige walls, a ribbon fireplace and beige floors.
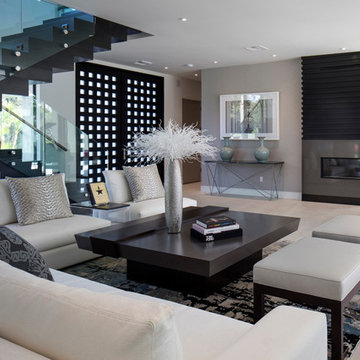
This custom home is derived from Chinese symbolism. The color red symbolizes luck, happiness and joy in the Chinese culture. The number 8 is the most prosperous number in Chinese culture. A custom 8 branch tree is showcased on an island in the pool and a red wall serves as the background for this piece of art. The home was designed in a L-shape to take advantage of the lake view from all areas of the home. The open floor plan features indoor/outdoor living with a generous lanai, three balconies and sliding glass walls that transform the home into a single indoor/outdoor space.
An ARDA for Custom Home Design goes to
Phil Kean Design Group
Designer: Phil Kean Design Group
From: Winter Park, Florida
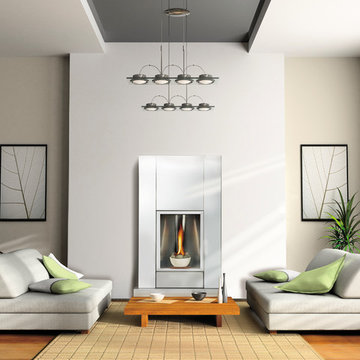
Medium sized modern formal open plan living room in Other with beige walls, light hardwood flooring, a standard fireplace, a metal fireplace surround, no tv and beige floors.
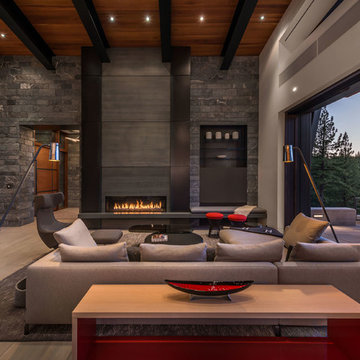
Photography, Vance Fox
Contemporary open plan living room in San Francisco with a ribbon fireplace, beige floors, grey walls, ceramic flooring and a metal fireplace surround.
Contemporary open plan living room in San Francisco with a ribbon fireplace, beige floors, grey walls, ceramic flooring and a metal fireplace surround.
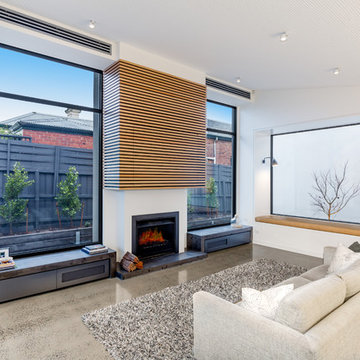
Roger Thompson Photographer
Medium sized contemporary open plan living room in Melbourne with white walls, concrete flooring, a standard fireplace, a metal fireplace surround and beige floors.
Medium sized contemporary open plan living room in Melbourne with white walls, concrete flooring, a standard fireplace, a metal fireplace surround and beige floors.

Jack’s Point is Horizon Homes' new display home at the HomeQuest Village in Bella Vista in Sydney.
Inspired by architectural designs seen on a trip to New Zealand, we wanted to create a contemporary home that would sit comfortably in the streetscapes of the established neighbourhoods we regularly build in.
The gable roofline is bold and dramatic, but pairs well if built next to a traditional Australian home.
Throughout the house, the design plays with contemporary and traditional finishes, creating a timeless family home that functions well for the modern family.
On the ground floor, you’ll find a spacious dining, family lounge and kitchen (with butler’s pantry) leading onto a large, undercover alfresco and pool entertainment area. A real feature of the home is the magnificent staircase and screen, which defines a formal lounge area. There’s also a wine room, guest bedroom and, of course, a bathroom, laundry and mudroom.
The display home has a further four family bedrooms upstairs – the primary has a luxurious walk-in robe, en suite bathroom and a private balcony. There’s also a private upper lounge – a perfect place to relax with a book.
Like all of our custom designs, the display home was designed to maximise quality light, airflow and space for the block it was built on. We invite you to visit Jack’s Point and we hope it inspires some ideas for your own custom home.

Modern Retreat is one of a four home collection located in Paradise Valley, Arizona. The site, formerly home to the abandoned Kachina Elementary School, offered remarkable views of Camelback Mountain. Nestled into an acre-sized, pie shaped cul-de-sac, the site’s unique challenges came in the form of lot geometry, western primary views, and limited southern exposure. While the lot’s shape had a heavy influence on the home organization, the western views and the need for western solar protection created the general massing hierarchy.
The undulating split-faced travertine stone walls both protect and give a vivid textural display and seamlessly pass from exterior to interior. The tone-on-tone exterior material palate was married with an effective amount of contrast internally. This created a very dynamic exchange between objects in space and the juxtaposition to the more simple and elegant architecture.
Maximizing the 5,652 sq ft, a seamless connection of interior and exterior spaces through pocketing glass doors extends public spaces to the outdoors and highlights the fantastic Camelback Mountain views.
Project Details // Modern Retreat
Architecture: Drewett Works
Builder/Developer: Bedbrock Developers, LLC
Interior Design: Ownby Design
Photographer: Thompson Photographic
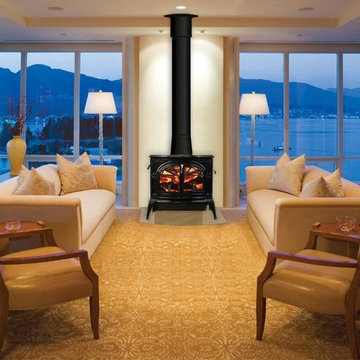
Photo of a medium sized traditional formal enclosed living room in Orange County with white walls, porcelain flooring, a wood burning stove, a metal fireplace surround, no tv and beige floors.
Living Room with a Metal Fireplace Surround and Beige Floors Ideas and Designs
2