Living Room with Green Walls and a Metal Fireplace Surround Ideas and Designs
Refine by:
Budget
Sort by:Popular Today
1 - 20 of 233 photos
Item 1 of 3

Medium sized classic enclosed living room in London with a standard fireplace, a metal fireplace surround, a reading nook, green walls and carpet.
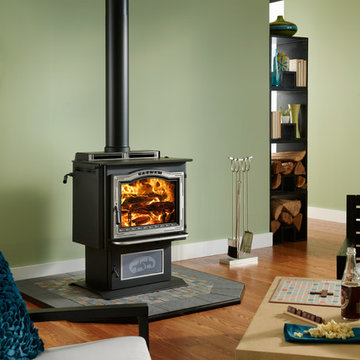
Medium sized rustic formal enclosed living room in Bridgeport with green walls, dark hardwood flooring, a wood burning stove, a metal fireplace surround, no tv and brown floors.
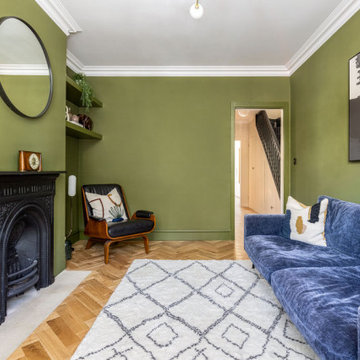
This small Victorian living room has been transformed into a modern olive-green oasis!
This is an example of a medium sized traditional formal enclosed living room in Hampshire with green walls, medium hardwood flooring, a standard fireplace, a metal fireplace surround, a corner tv, beige floors and a chimney breast.
This is an example of a medium sized traditional formal enclosed living room in Hampshire with green walls, medium hardwood flooring, a standard fireplace, a metal fireplace surround, a corner tv, beige floors and a chimney breast.
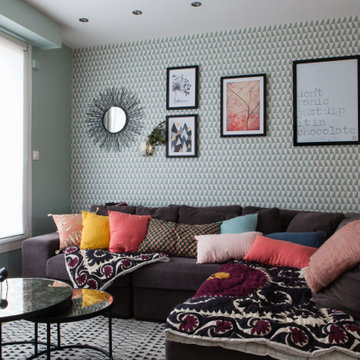
Vue salon - après
Medium sized scandi open plan living room in Lille with green walls, laminate floors, a wood burning stove, a metal fireplace surround, a wall mounted tv and wallpapered walls.
Medium sized scandi open plan living room in Lille with green walls, laminate floors, a wood burning stove, a metal fireplace surround, a wall mounted tv and wallpapered walls.
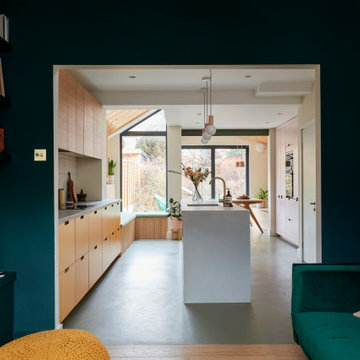
The rich dark green lounge creates a space of calm and relaxation in the open plan ground floor layout.
Photo of a medium sized contemporary open plan living room in London with green walls, medium hardwood flooring, a standard fireplace, a metal fireplace surround and feature lighting.
Photo of a medium sized contemporary open plan living room in London with green walls, medium hardwood flooring, a standard fireplace, a metal fireplace surround and feature lighting.
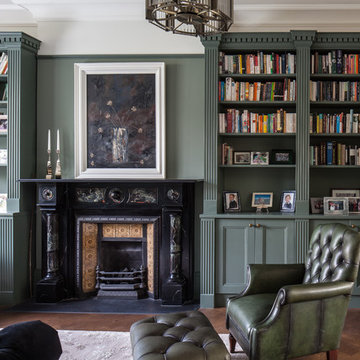
Adelina Iliev
Medium sized traditional enclosed living room in London with green walls, dark hardwood flooring, a standard fireplace, a metal fireplace surround and brown floors.
Medium sized traditional enclosed living room in London with green walls, dark hardwood flooring, a standard fireplace, a metal fireplace surround and brown floors.
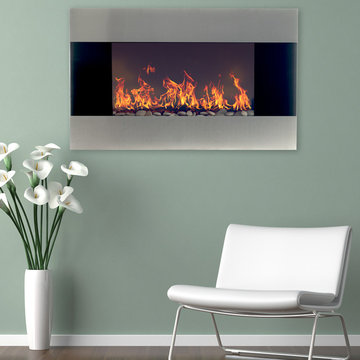
Photo of a medium sized contemporary living room in Cleveland with green walls, a hanging fireplace and a metal fireplace surround.
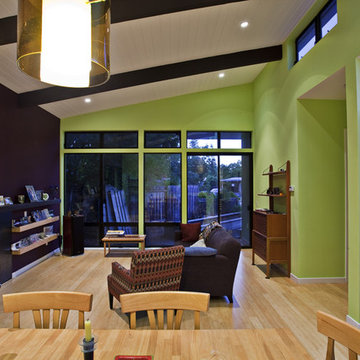
Strong horizontal lines and bold colors liven up this Eichler neighborhood. Uber green design features, passive solar design, and sustainable practices abound, making this small house a great place to live without making a large environmental footprint - Frank Paul Perez photo credit
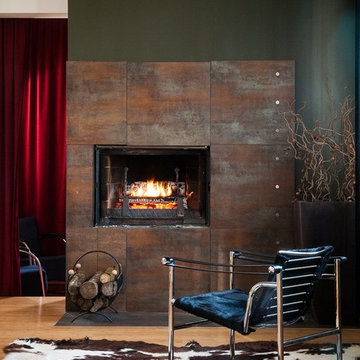
Sébastien Siraudeau (delavolvo.fr)
Design ideas for a medium sized contemporary formal open plan living room in Paris with green walls, light hardwood flooring, a metal fireplace surround, a standard fireplace and no tv.
Design ideas for a medium sized contemporary formal open plan living room in Paris with green walls, light hardwood flooring, a metal fireplace surround, a standard fireplace and no tv.
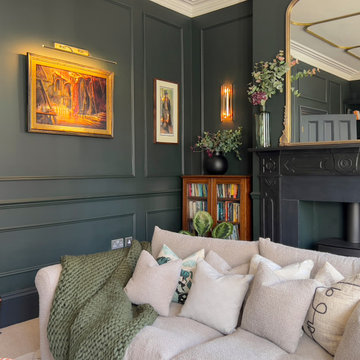
This room used to be the garage and was restored to its former glory as part of a whole house renovation and extension.
Design ideas for a large classic formal living room curtain in Other with green walls, carpet, a wood burning stove, a metal fireplace surround, a built-in media unit and panelled walls.
Design ideas for a large classic formal living room curtain in Other with green walls, carpet, a wood burning stove, a metal fireplace surround, a built-in media unit and panelled walls.
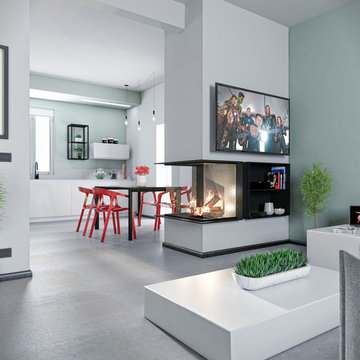
KIWI arredodesign
Photo of a medium sized contemporary open plan living room in Florence with green walls, concrete flooring, a two-sided fireplace, a metal fireplace surround, a wall mounted tv and grey floors.
Photo of a medium sized contemporary open plan living room in Florence with green walls, concrete flooring, a two-sided fireplace, a metal fireplace surround, a wall mounted tv and grey floors.
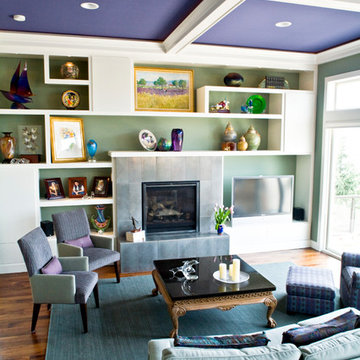
Wonderful shades of periwinkle and jade reflect the colors of sparkling Lake Washington, which this home overlooks. The wall of custom shelves and cabinets was designed to display the homeowner's collection of art and photography.
Stephanie Castor Photography
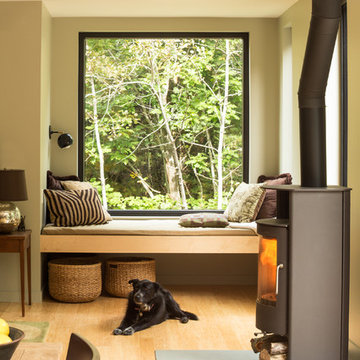
Jeff Roberts Imaging
This is an example of a small rustic open plan living room in Portland Maine with green walls, light hardwood flooring, a wood burning stove and a metal fireplace surround.
This is an example of a small rustic open plan living room in Portland Maine with green walls, light hardwood flooring, a wood burning stove and a metal fireplace surround.
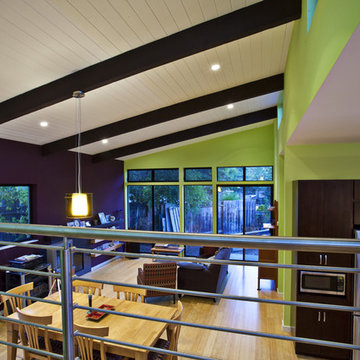
Strong horizontal lines and bold colors liven up this Eichler neighborhood. Uber green design features, passive solar design, and sustainable practices abound, making this small house a great place to live without making a large environmental footprint - Frank Paul Perez photo credit
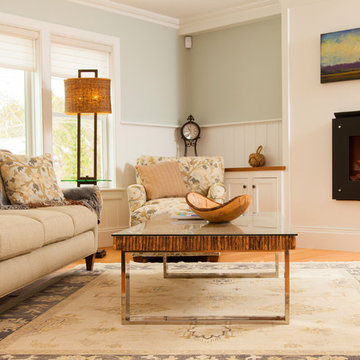
Mark Zelinski
This is an example of a medium sized coastal formal living room in Boston with green walls, light hardwood flooring, a standard fireplace and a metal fireplace surround.
This is an example of a medium sized coastal formal living room in Boston with green walls, light hardwood flooring, a standard fireplace and a metal fireplace surround.
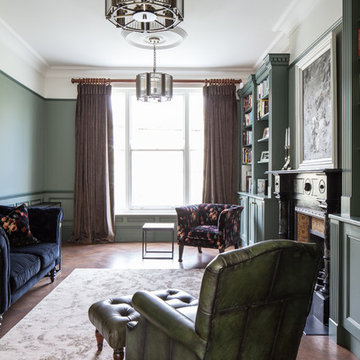
Adelina Iliev
Medium sized classic enclosed living room in London with green walls, dark hardwood flooring, a standard fireplace, a metal fireplace surround and brown floors.
Medium sized classic enclosed living room in London with green walls, dark hardwood flooring, a standard fireplace, a metal fireplace surround and brown floors.
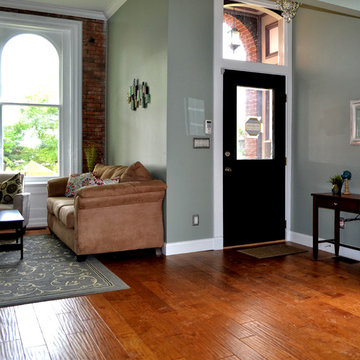
Design ideas for a small traditional formal enclosed living room in St Louis with green walls, medium hardwood flooring, a hanging fireplace, a metal fireplace surround, a freestanding tv and beige floors.
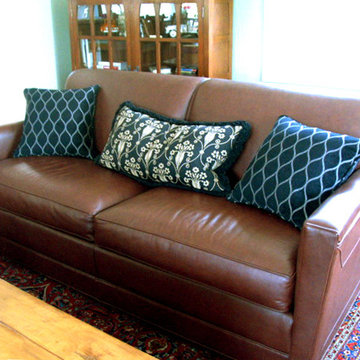
When I asked these clients to decide on what was 'staying' and what was 'going', the pillow in the middle remained. The two outside pillows I designed to complete the ensemble for this Stickley leather couch. Cotswold Cottage, Tacoma, WA. Belltown Design. Photography by Paula McHugh
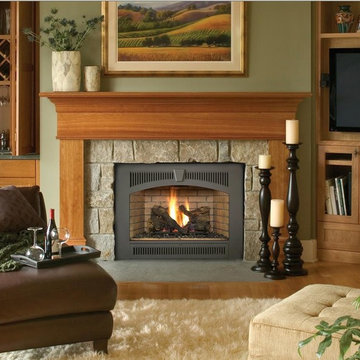
Medium sized classic formal enclosed living room in Sacramento with green walls, light hardwood flooring, a standard fireplace, a metal fireplace surround, a built-in media unit and beige floors.
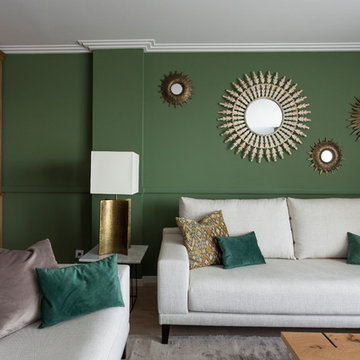
Pudimos crear varios escenarios para el espacio de día. Colocamos una puerta-corredera que separa salón y cocina, forrandola igual como el tabique, con piedra fina de pizarra procedente de Oriente. Decoramos el rincón de desayunos de la cocina en el mismo estilo que el salón, para que al estar los dos espacios unidos, tengan continuidad. El salón y el comedor visualmente están zonificados por uno de los sofás y la columna, era la petición de la clienta. A pesar de que una de las propuestas del proyecto era de pintar el salón en color neutra, la clienta quería arriesgar y decorar su salón con su color mas preferido- el verde. Siempre nos adoptamos a los deseos del cliente y no dudamos dos veces en elegir un papel pintado ecléctico Royal Fernery de marca Cole&Son, buscándole una acompañante perfecta- pintura verde de marca Jotun. Las molduras y cornisas eran imprescindibles para darle al salón un toque clásico y atemporal. A la hora de diseñar los muebles, la clienta nos comento su sueño-tener una chimenea para recordarle los años que vivió en los Estados Unidos. Ella estaba segura que en un apartamento era imposible. Pero le sorprendimos diseñando un mueble de TV, con mucho almacenaje para sus libros y integrando una chimenea de bioethanol fabricada en especial para este mueble de madera maciza de roble. Los sofás tienen mucho protagonismo y contraste, tapizados en tela de color nata, de la marca Crevin. Las mesas de centro transmiten la nueva tendencia- con la chapa de raíz de roble, combinada con acero negro. Las mesitas auxiliares son de mármol Carrara natural, con patas de acero negro de formas curiosas. Las lamparas de sobremesa se han fabricado artesanalmente en India, y aun cuando no están encendidas, aportan mucha luz al salón. La lampara de techo se fabrico artesanalmente en Egipto, es de brónze con gotas de cristal. Juntos con el papel pintado, crean un aire misterioso y histórico. La mesa y la librería son diseñadas por el estudio Victoria Interiors y fabricados en roble marinado con grietas y poros abiertos. La librería tiene un papel importante en el proyecto- guarda la colección de libros antiguos y vajilla de la familia, a la vez escondiendo el radiador en la parte inferior. Los detalles como cojines de terciopelo, cortinas con tela de Aldeco, alfombras de seda de bambú, candelabros y jarrones de nuestro estudio, pufs tapizados con tela de Ze con Zeta fueron herramientas para acabar de decorar el espacio.
Living Room with Green Walls and a Metal Fireplace Surround Ideas and Designs
1