Living Room with a Metal Fireplace Surround and Grey Floors Ideas and Designs
Refine by:
Budget
Sort by:Popular Today
141 - 160 of 1,211 photos
Item 1 of 3
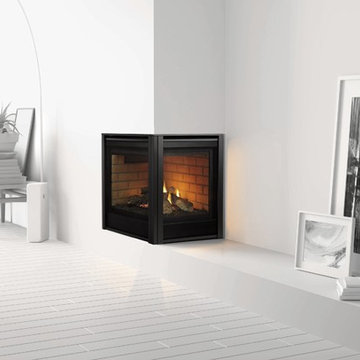
Photo of a medium sized modern formal open plan living room in Cincinnati with white walls, light hardwood flooring, a metal fireplace surround, grey floors and a corner fireplace.
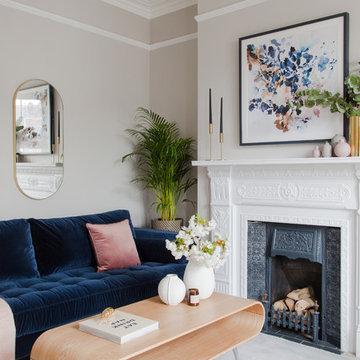
Inspiration for a classic formal living room in Other with grey walls, carpet, a standard fireplace, a metal fireplace surround, no tv and grey floors.
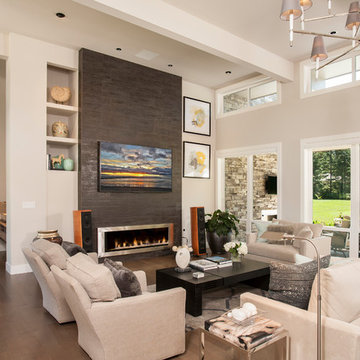
This is an example of a medium sized contemporary formal open plan living room in Seattle with grey walls, medium hardwood flooring, a standard fireplace, a metal fireplace surround, a wall mounted tv and grey floors.
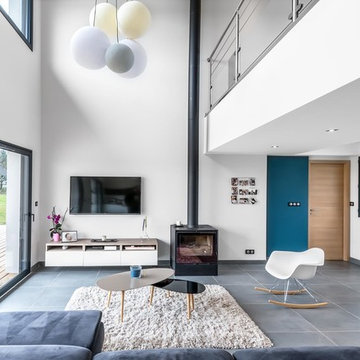
Benoit Alazard tous droits réservés
Photo of a contemporary open plan living room in Clermont-Ferrand with white walls, concrete flooring, a wood burning stove, a metal fireplace surround, a wall mounted tv and grey floors.
Photo of a contemporary open plan living room in Clermont-Ferrand with white walls, concrete flooring, a wood burning stove, a metal fireplace surround, a wall mounted tv and grey floors.
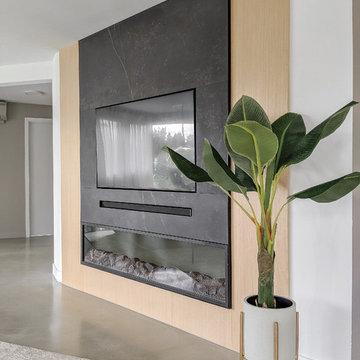
Inspiration for a contemporary living room in Seattle with white walls, a standard fireplace, a metal fireplace surround, a built-in media unit and grey floors.
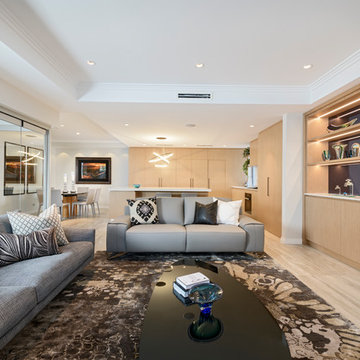
The living room was redesigned with a new fireplace and cabinetry that complements the kitchen cabinetry, as well a new flooring, furniture and window treatments.
Walls: Dulux Grey Pebble Half. Ceining: Dulux Ceiling White. Flooring: Reverso Grigio Patinato 1200 x 600 Rectified and Honed. Cabinetry: Facings - Briggs Veneer Biscotti True Grain. Benchtop, Splashback and Feature tops in Living Room Cabinetry: Silestone Eternal Calacatta Gold by Cosentino. Kitchen Pendant by Lightscene. Appliances: Miele. Kitchen Stools, Sofas and Chairs: Merlino Furniture. Rug: Jenny Jones. Coffee Table & Accessories: Clients Own.
Photography: DMax Photography
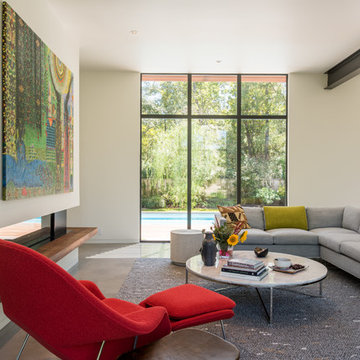
Photo: Murphy Mears Architects | KH
Contemporary formal open plan living room in Houston with white walls, concrete flooring, a ribbon fireplace, a metal fireplace surround, no tv and grey floors.
Contemporary formal open plan living room in Houston with white walls, concrete flooring, a ribbon fireplace, a metal fireplace surround, no tv and grey floors.
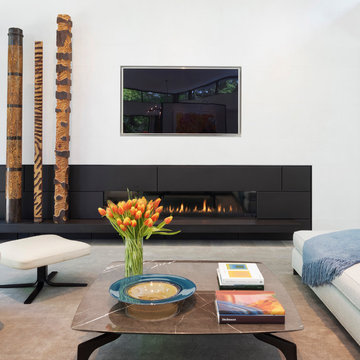
This family space focuses around a gas fireplace with a custom, handcrafted blackened metal surround and floating hearth bench. The wall is clad in Venetian plaster with a recessed TV niche. A custom rug ties the architecture and interior design together, with modern totem sculptures adding texture and interest to the space.
Photo credit: Michael Moran/OTTO photography
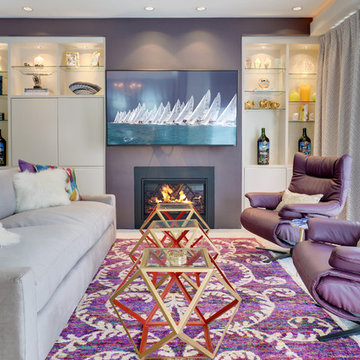
Medium sized traditional formal enclosed living room in Orange County with purple walls, carpet, a standard fireplace, a metal fireplace surround, a wall mounted tv and grey floors.
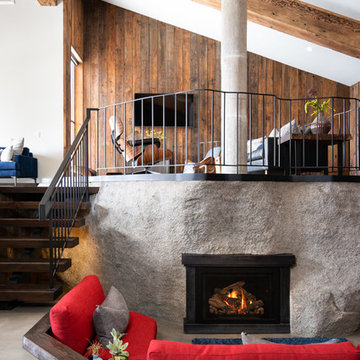
Bridget Warren Interior Design, Inc,
Tahoe Real Estate Photography,
Big Ass Fans,
Mendota Fireplace
Truckee Sewing - Upholstery
Rustic open plan living room in Other with concrete flooring, a metal fireplace surround and grey floors.
Rustic open plan living room in Other with concrete flooring, a metal fireplace surround and grey floors.
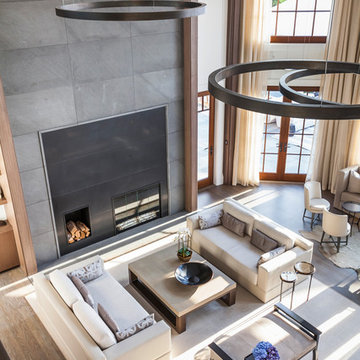
Sofia Joelsson Design
Miami Beach, FL 33139
Photo of an expansive contemporary formal open plan living room in New York with white walls, medium hardwood flooring, a standard fireplace, a metal fireplace surround, no tv and grey floors.
Photo of an expansive contemporary formal open plan living room in New York with white walls, medium hardwood flooring, a standard fireplace, a metal fireplace surround, no tv and grey floors.
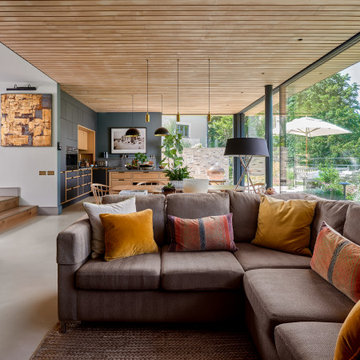
Expansive formal open plan living room in Hampshire with blue walls, concrete flooring, a corner fireplace, a metal fireplace surround, grey floors and a wood ceiling.

Weather House is a bespoke home for a young, nature-loving family on a quintessentially compact Northcote block.
Our clients Claire and Brent cherished the character of their century-old worker's cottage but required more considered space and flexibility in their home. Claire and Brent are camping enthusiasts, and in response their house is a love letter to the outdoors: a rich, durable environment infused with the grounded ambience of being in nature.
From the street, the dark cladding of the sensitive rear extension echoes the existing cottage!s roofline, becoming a subtle shadow of the original house in both form and tone. As you move through the home, the double-height extension invites the climate and native landscaping inside at every turn. The light-bathed lounge, dining room and kitchen are anchored around, and seamlessly connected to, a versatile outdoor living area. A double-sided fireplace embedded into the house’s rear wall brings warmth and ambience to the lounge, and inspires a campfire atmosphere in the back yard.
Championing tactility and durability, the material palette features polished concrete floors, blackbutt timber joinery and concrete brick walls. Peach and sage tones are employed as accents throughout the lower level, and amplified upstairs where sage forms the tonal base for the moody main bedroom. An adjacent private deck creates an additional tether to the outdoors, and houses planters and trellises that will decorate the home’s exterior with greenery.
From the tactile and textured finishes of the interior to the surrounding Australian native garden that you just want to touch, the house encapsulates the feeling of being part of the outdoors; like Claire and Brent are camping at home. It is a tribute to Mother Nature, Weather House’s muse.
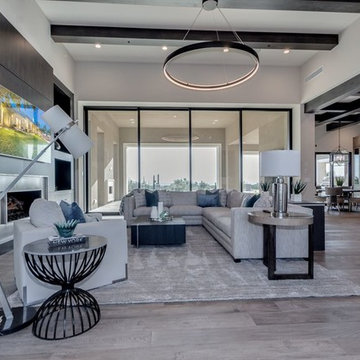
Professionally staged great room in a custom home
Expansive modern formal open plan living room in Phoenix with grey walls, light hardwood flooring, a standard fireplace, a metal fireplace surround, a built-in media unit and grey floors.
Expansive modern formal open plan living room in Phoenix with grey walls, light hardwood flooring, a standard fireplace, a metal fireplace surround, a built-in media unit and grey floors.
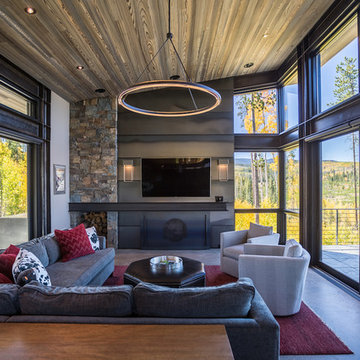
Ry Cox
Design ideas for an industrial formal enclosed living room in Denver with concrete flooring, a standard fireplace, a metal fireplace surround, white walls, a wall mounted tv and grey floors.
Design ideas for an industrial formal enclosed living room in Denver with concrete flooring, a standard fireplace, a metal fireplace surround, white walls, a wall mounted tv and grey floors.

Inspiration for a medium sized rustic formal open plan living room in Other with multi-coloured walls, ceramic flooring, a wood burning stove, a metal fireplace surround and grey floors.

This is an example of a large contemporary open plan living room in Boise with a home bar, white walls, ceramic flooring, a two-sided fireplace, a metal fireplace surround, a built-in media unit and grey floors.
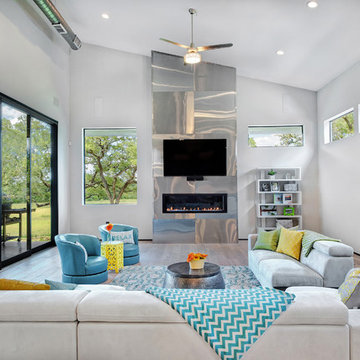
Design ideas for a classic grey and teal living room in Austin with white walls, a ribbon fireplace, a metal fireplace surround, a wall mounted tv and grey floors.
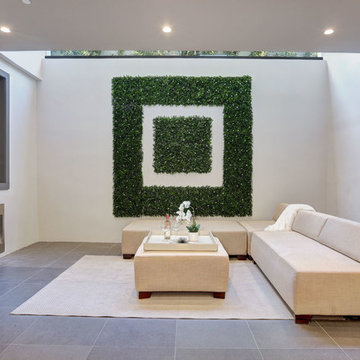
This is an example of a large contemporary enclosed living room in Other with white walls, a ribbon fireplace, grey floors, ceramic flooring, a metal fireplace surround and no tv.
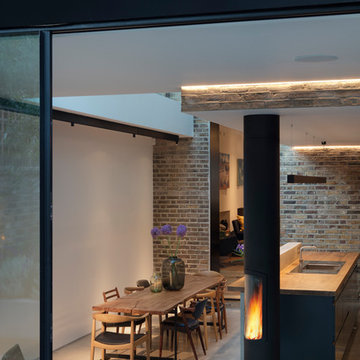
This is an example of a large contemporary open plan living room in London with a reading nook, white walls, concrete flooring, a hanging fireplace, a metal fireplace surround and grey floors.
Living Room with a Metal Fireplace Surround and Grey Floors Ideas and Designs
8