Living Room with Limestone Flooring and a Metal Fireplace Surround Ideas and Designs
Refine by:
Budget
Sort by:Popular Today
1 - 20 of 104 photos
Item 1 of 3
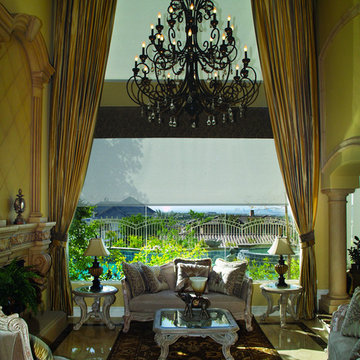
Large mediterranean formal open plan living room in San Diego with yellow walls, no tv, limestone flooring, a standard fireplace, a metal fireplace surround and beige floors.

Photo of an expansive modern formal open plan living room in New York with beige walls, limestone flooring, a standard fireplace and a metal fireplace surround.
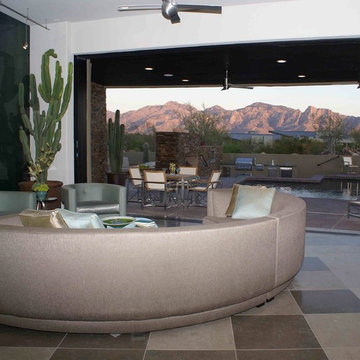
Photo of a large contemporary formal open plan living room in Phoenix with grey walls, limestone flooring, a ribbon fireplace and a metal fireplace surround.
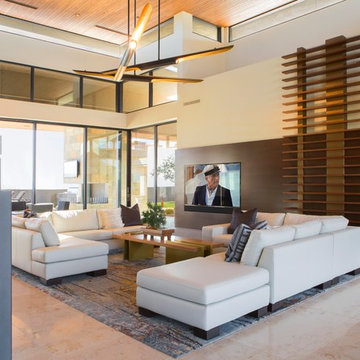
Anita Lang - IMI Design - Scottsdale, AZ
Photo of a large contemporary formal open plan living room in Phoenix with beige walls, limestone flooring, a hanging fireplace, a metal fireplace surround and beige floors.
Photo of a large contemporary formal open plan living room in Phoenix with beige walls, limestone flooring, a hanging fireplace, a metal fireplace surround and beige floors.

El objetivo principal de este proyecto es dar una nueva imagen a una antigua vivienda unifamiliar.
La intervención busca mejorar la eficiencia energética de la vivienda, favoreciendo la reducción de emisiones de CO2 a la atmósfera.
Se utilizan materiales y productos locales, con certificados sostenibles, así como aparatos y sistemas que reducen el consumo y el desperdicio de agua y energía.
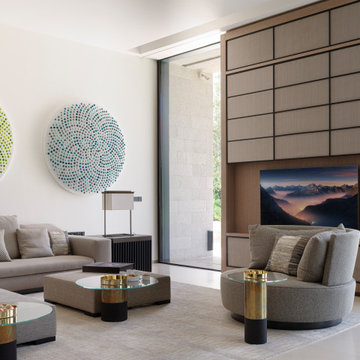
The TV Room joinery can hide the TV by the touch of a button. Press the remote control and the panel moves down over the TV.
Inspiration for an expansive contemporary formal open plan living room in London with white walls, limestone flooring, a two-sided fireplace, a metal fireplace surround, a concealed tv, beige floors and a coffered ceiling.
Inspiration for an expansive contemporary formal open plan living room in London with white walls, limestone flooring, a two-sided fireplace, a metal fireplace surround, a concealed tv, beige floors and a coffered ceiling.

Photo of a large contemporary open plan living room in Miami with beige walls, limestone flooring, a ribbon fireplace, a metal fireplace surround, a wall mounted tv and feature lighting.

Conversion and renovation of a Grade II listed barn into a bright contemporary home
Design ideas for a large rural open plan living room in Other with white walls, limestone flooring, a two-sided fireplace, a metal fireplace surround and white floors.
Design ideas for a large rural open plan living room in Other with white walls, limestone flooring, a two-sided fireplace, a metal fireplace surround and white floors.

This is an example of a medium sized scandinavian formal open plan living room in Austin with limestone flooring, a hanging fireplace, beige walls, a metal fireplace surround, no tv and beige floors.
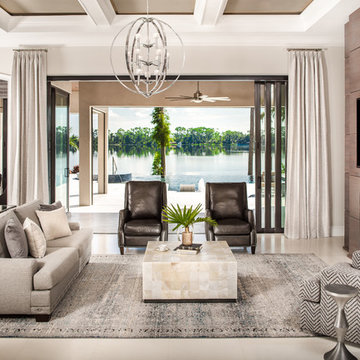
Florida Room with unique finishes to include onyx coffee table, stone floors, custom upholstery and window treatments. photo credit: Mark Matuzak
Design ideas for a large mediterranean open plan living room in Orlando with beige walls, limestone flooring, beige floors, a ribbon fireplace, a metal fireplace surround and a wall mounted tv.
Design ideas for a large mediterranean open plan living room in Orlando with beige walls, limestone flooring, beige floors, a ribbon fireplace, a metal fireplace surround and a wall mounted tv.
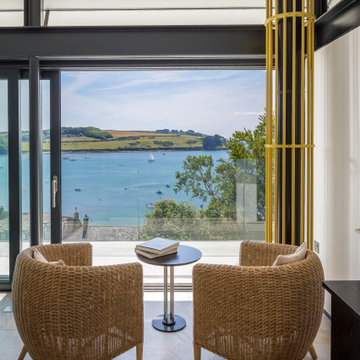
This extremely complex project was developed in close collaboration between architect and client and showcases unmatched views over the Fal Estuary and Carrick Roads.
Addressing the challenges of replacing a small holiday-let bungalow on very steeply sloping ground, the new dwelling now presents a three-bedroom, permanent residence on multiple levels. The ground floor provides access to parking and garage space, a roof-top garden and the building entrance, from where internal stairs and a lift access the first and second floors.
The design evolved to be sympathetic to the context of the site and uses stepped-back levels and broken roof forms to reduce the sense of scale and mass.
Inherent site constraints informed both the design and construction process and included the retention of significant areas of mature and established planting. Landscaping was an integral part of the design and green roof technology has been utilised on both the upper floor barrel roof and above the garage.
Riviera Gardens was ‘Highly Commended’ in the LABC South West Building Excellence Awards 2022.
Photographs: Stephen Brownhill
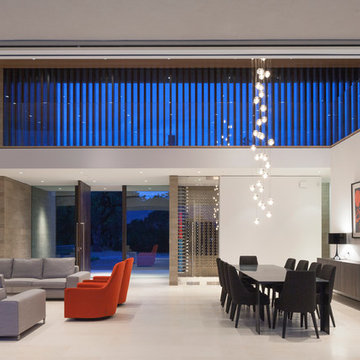
Russell Abraham Photography
This is an example of a medium sized modern formal open plan living room in San Francisco with white walls, limestone flooring, a ribbon fireplace and a metal fireplace surround.
This is an example of a medium sized modern formal open plan living room in San Francisco with white walls, limestone flooring, a ribbon fireplace and a metal fireplace surround.
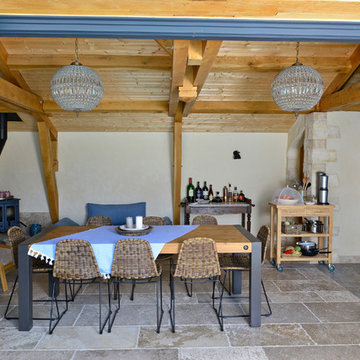
Blue Yonder, UK
This is an example of a medium sized country open plan living room in Toulouse with beige walls, limestone flooring, a wood burning stove, a metal fireplace surround and beige floors.
This is an example of a medium sized country open plan living room in Toulouse with beige walls, limestone flooring, a wood burning stove, a metal fireplace surround and beige floors.
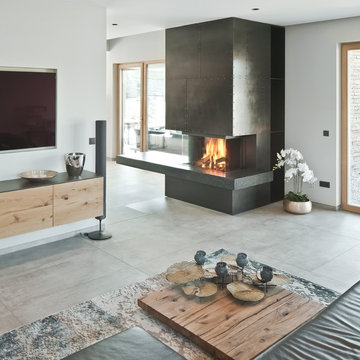
Photo of an expansive contemporary formal open plan living room in Munich with a wood burning stove, a metal fireplace surround, white walls, limestone flooring, a wall mounted tv and grey floors.
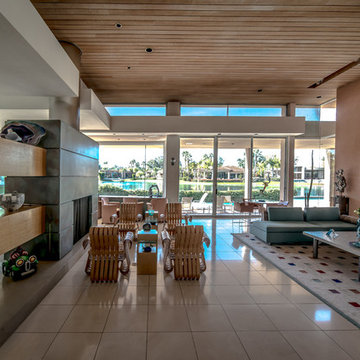
The Living room overlooking the lake view. Photography Dan Freund
This is an example of a large modern open plan living room in Los Angeles with limestone flooring, a metal fireplace surround, brown walls, a standard fireplace and no tv.
This is an example of a large modern open plan living room in Los Angeles with limestone flooring, a metal fireplace surround, brown walls, a standard fireplace and no tv.
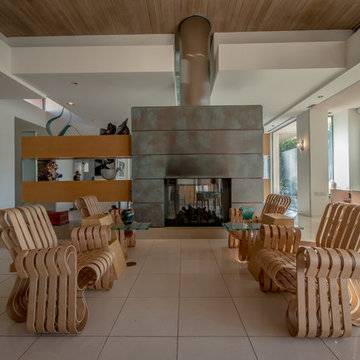
Frank Gehry bent wood Living room chairs at the open two way fireplace.
Photography by Dan Freund
Photo of a large modern open plan living room in Los Angeles with a home bar, limestone flooring, a metal fireplace surround, brown walls, a standard fireplace and no tv.
Photo of a large modern open plan living room in Los Angeles with a home bar, limestone flooring, a metal fireplace surround, brown walls, a standard fireplace and no tv.
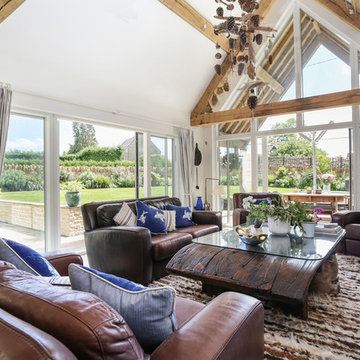
The House:
This Contemporary Cotswold Eco-house emulates South African thatch homes whilst retaining a distinctly vernacular feel to tie it to is locale. The large glazed and canopied gable was designed to connect the first-floor library office space directly to the garden. A reflection pool was used to bounce light into the room and onto the vaulted ceiling in the ground floor family space to produce a light an airy socialising area.
As a keen cook our client wanted to be able to engage with their visitors whilst continuing to prepare food and drinks we therefore centred the kitchen between the open plan spaces, stealing some of the adjacent wing to form a large larder.
With a bespoke kitchen, utility, boot room, office and staircases the external aesthetic was drawn throughout the internal areas to reinforce the connection between the interior environment and the gardens beyond.
Landscaping:
The gardens were designed to produce the wide ranging and varied spaces needed by a modern home.
Next to the driveway is a small zen space with running water and a place to sit and reflect. There is a kitchen garden and store tucked behind the house, before you get to the formal rear gardens where a classic lawn and borders approach was used only broken by the reflection pool that anchors the space. Enclosed with a high drystone wall, patio and Barbeque areas were placed around the house and a section of the garden was segmented off to allow the ground mounted PVT panels to be hidden from view. This also produced a small orchard and chickens area.
Sustainable features including:
GSHP – a bore holed heat pump coupled with PVT to act as a thermal store when sunny.
PVT – heat and electricity generating panels to minimise running costs.
Sustainable materials and a local supply chain.
Waste minimisation in design.
High insulation levels (low U and Y values)
Highly efficient appliances
Bio-diversifying landscaping.
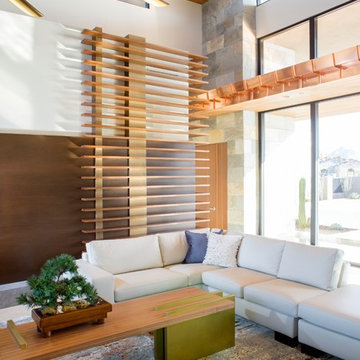
Anita Lang - IMI Design - Scottsdale, AZ
Photo of a large modern formal open plan living room in Phoenix with beige walls, limestone flooring, a hanging fireplace, a metal fireplace surround and beige floors.
Photo of a large modern formal open plan living room in Phoenix with beige walls, limestone flooring, a hanging fireplace, a metal fireplace surround and beige floors.
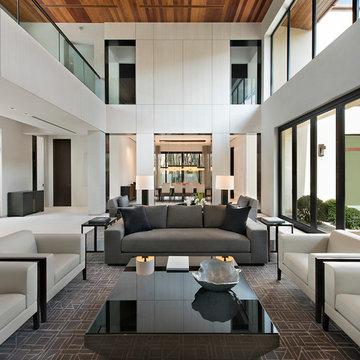
Blue Ocean Photography
Photo of a large contemporary formal open plan living room in Miami with beige walls, limestone flooring, a ribbon fireplace, a metal fireplace surround and no tv.
Photo of a large contemporary formal open plan living room in Miami with beige walls, limestone flooring, a ribbon fireplace, a metal fireplace surround and no tv.
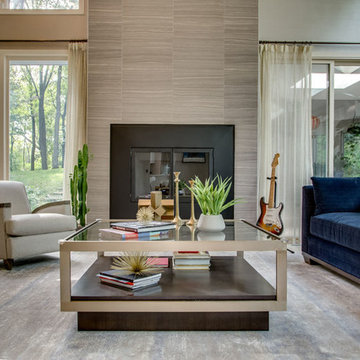
Inspiration for a large modern open plan living room in New York with a music area, beige walls, limestone flooring, a standard fireplace, a metal fireplace surround, a wall mounted tv and beige floors.
Living Room with Limestone Flooring and a Metal Fireplace Surround Ideas and Designs
1