Living Room with a Music Area and a Wallpapered Ceiling Ideas and Designs
Refine by:
Budget
Sort by:Popular Today
1 - 20 of 69 photos
Item 1 of 3

Design ideas for a small rustic open plan living room in Other with a music area, grey walls, light hardwood flooring, no fireplace, a wall mounted tv, white floors, a wallpapered ceiling and wallpapered walls.
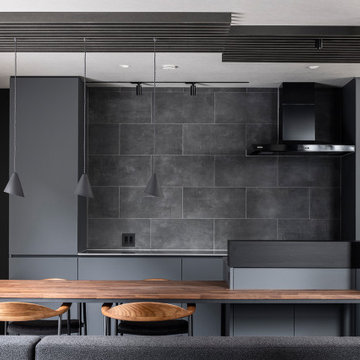
This is an example of a medium sized modern grey and black open plan living room in Tokyo with a music area, grey walls, dark hardwood flooring, no fireplace, a wall mounted tv, grey floors, a wallpapered ceiling and wallpapered walls.
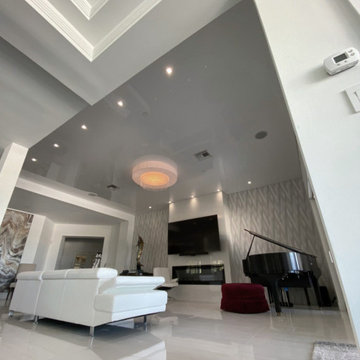
High gloss stretch ceiling in a living room!
Design ideas for a medium sized nautical open plan living room in Miami with a music area, white walls, marble flooring, a wall mounted tv, beige floors and a wallpapered ceiling.
Design ideas for a medium sized nautical open plan living room in Miami with a music area, white walls, marble flooring, a wall mounted tv, beige floors and a wallpapered ceiling.
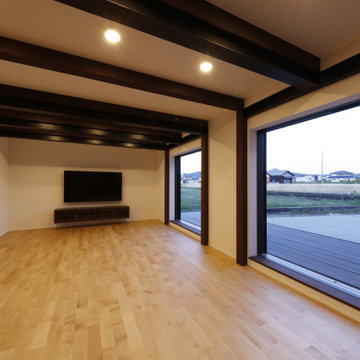
リビングよりテラスをみる
Inspiration for a large open plan living room feature wall in Other with a music area, white walls, light hardwood flooring, no fireplace, a wall mounted tv, brown floors, a wallpapered ceiling and wallpapered walls.
Inspiration for a large open plan living room feature wall in Other with a music area, white walls, light hardwood flooring, no fireplace, a wall mounted tv, brown floors, a wallpapered ceiling and wallpapered walls.
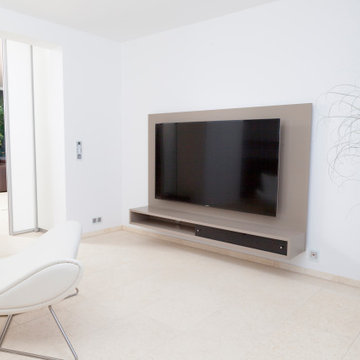
Das vom Wohnbereich abgetrennte, minimalistische Musikzimmer besitzt zudem einen weiteren Fernseher.
This is an example of a large modern enclosed living room in Other with white walls, ceramic flooring, no fireplace, a concealed tv, white floors, a wallpapered ceiling, panelled walls and a music area.
This is an example of a large modern enclosed living room in Other with white walls, ceramic flooring, no fireplace, a concealed tv, white floors, a wallpapered ceiling, panelled walls and a music area.
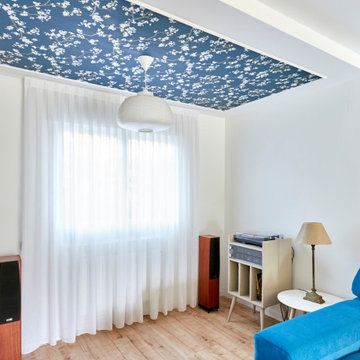
Large contemporary open plan living room in Madrid with a music area, white walls, light hardwood flooring, a standard fireplace, a tiled fireplace surround, a wall mounted tv and a wallpapered ceiling.
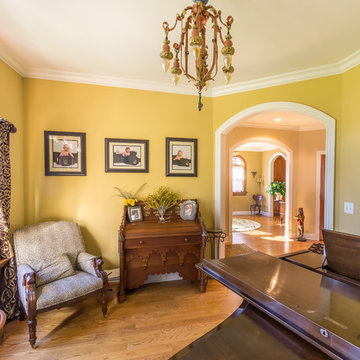
The formal living room is used as a formal parlor, or music room. Victorian furnishings compliment the antique baby grand piano, which the room was designed to fit. Triple windows with half-round transoms floor the room with ample light and provide an added level of detail for this unique space.
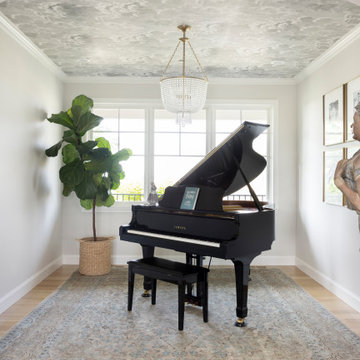
Photo of a medium sized traditional living room in Phoenix with a music area, white walls, light hardwood flooring, no fireplace, no tv and a wallpapered ceiling.
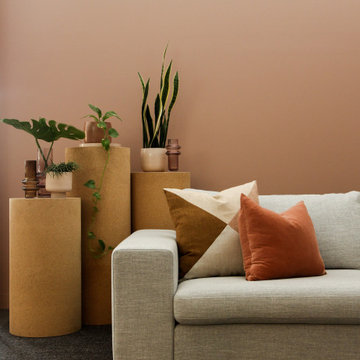
Design ideas for a medium sized modern grey and white enclosed living room in Berlin with a music area, white walls, light hardwood flooring, no fireplace, a built-in media unit, white floors and a wallpapered ceiling.
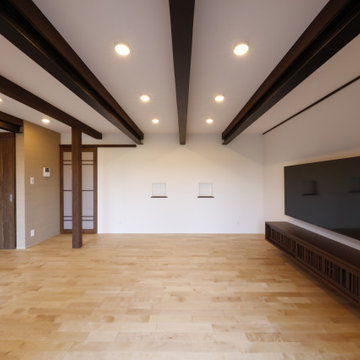
リビング 壁掛けテレビに対応した造作首脳を設置
This is an example of a large open plan living room feature wall in Other with white walls, light hardwood flooring, no fireplace, a wall mounted tv, brown floors, a wallpapered ceiling, wallpapered walls and a music area.
This is an example of a large open plan living room feature wall in Other with white walls, light hardwood flooring, no fireplace, a wall mounted tv, brown floors, a wallpapered ceiling, wallpapered walls and a music area.
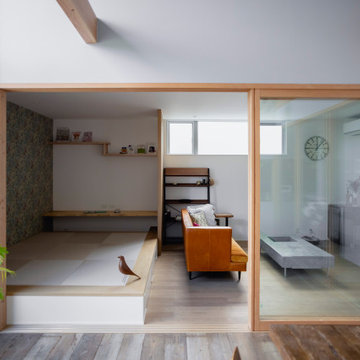
Small rustic open plan living room in Other with a music area, grey walls, light hardwood flooring, no fireplace, a wall mounted tv, white floors, a wallpapered ceiling and wallpapered walls.
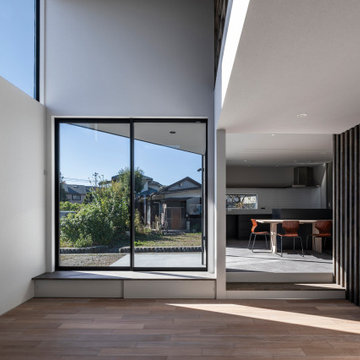
Medium sized contemporary grey and black open plan living room in Tokyo Suburbs with a music area, grey walls, ceramic flooring, no fireplace, a wall mounted tv, grey floors, a wallpapered ceiling and wallpapered walls.
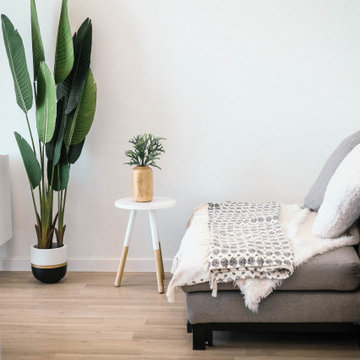
This is an example of a medium sized modern grey and white enclosed living room in Berlin with a music area, white walls, light hardwood flooring, no fireplace, a built-in media unit, white floors and a wallpapered ceiling.
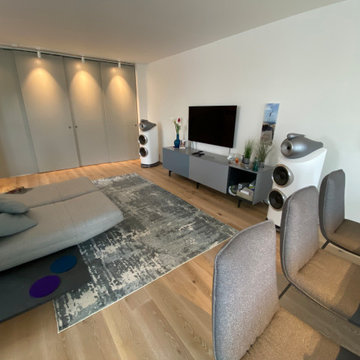
Sofaprogramm AURA von Rolf Benz
Rückenkissen lassen sich zu einer besonders hohen Lehne aufklappen, die stufenlos in eine bequeme Relaxposition verstellt werden können.

Medium sized contemporary open plan living room in Kyoto with a music area, grey walls, dark hardwood flooring, no fireplace, a wall mounted tv, a wallpapered ceiling and wallpapered walls.
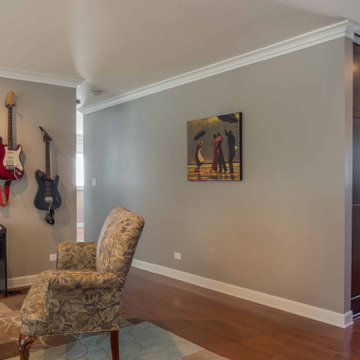
Medium sized traditional grey and black open plan living room in Chicago with a music area, grey walls, medium hardwood flooring, no fireplace, a freestanding tv, brown floors, a wallpapered ceiling and wainscoting.
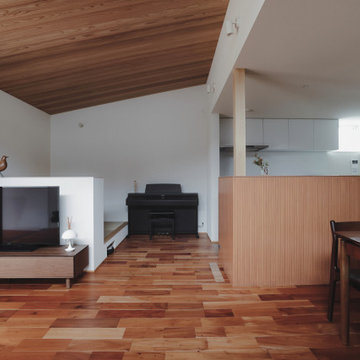
環境につながる家
本敷地は、古くからの日本家屋が立ち並ぶ、地域の一角を宅地分譲された土地です。
道路と敷地は、2.5mほどの高低差があり、程よく自然が残された敷地となっています。
道路との高低差があるため、周囲に対して圧迫感のでない建物計画をする必要がありました。そのため道路レベルにガレージを設け、建物と一体化した意匠と屋根形状にすることにより、なるべく自然とまじわるように設計しました。
ガレージからエントランスまでは、自然石を利用した階段を設け、自然と馴染むよう設計することにより、違和感なく高低差のある敷地を建物までアプローチすることがでます。
エントランスからは、裏庭へ抜ける道を設け、ガレージから裏庭までの心地よい小道が
続いています。
道路面にはあまり開口を設けず、内部に入ると共に裏庭への開いた空間へと繋がるダイニング・リビングスペースを設けています。
敷地横には、里道があり、生活道路となっているため、プライバシーも守りつつ、採光を
取り入れ、裏庭へと繋がる計画としています。
また、2階のスペースからは、山々や桜が見える空間がありこの場所をフリースペースとして家族の居場所としました。
要所要所に心地よい居場所を設け、外部環境へと繋げることにより、どこにいても
外を感じられる心地よい空間となりました。
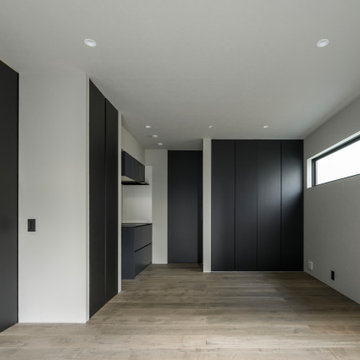
神奈川県川崎市麻生区新百合ヶ丘で建築家ユトロスアーキテクツが設計監理を手掛けたデザイン住宅[Subtle]の施工例
Medium sized contemporary grey and black open plan living room feature wall in Other with a music area, grey walls, ceramic flooring, no fireplace, a wall mounted tv, grey floors, a wallpapered ceiling and wallpapered walls.
Medium sized contemporary grey and black open plan living room feature wall in Other with a music area, grey walls, ceramic flooring, no fireplace, a wall mounted tv, grey floors, a wallpapered ceiling and wallpapered walls.
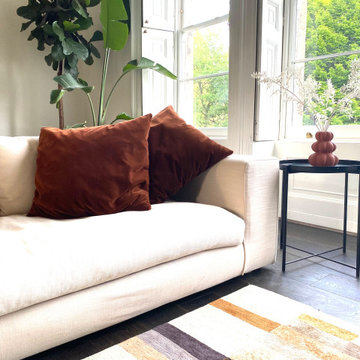
Reimagine and create a relaxing space for a family with a midcentury feel. We installed engineered oak flooring, F&B Winbourne white paint colour, installed a large modern chandelier, lined the chimney for open fireplace, moved in an upright piano, incorporated existing rugs, added additional contemporary furniture and lighting to create a warm open modern space to relax in.
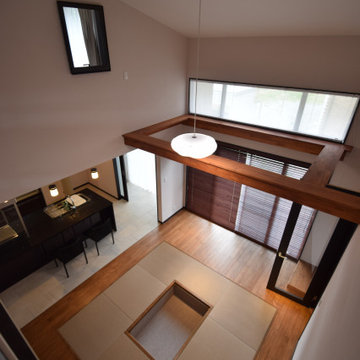
2階の廊下から下を見下ろすと2階天井まで吹き抜けた大空間のリビング。オープンキッチンとひと続きになってゆったりと寛げる開放的な空間だ!
しかも、空間の中程にはキャットウォークがあり、猫と共生する工夫も施してある。すっきりしたデザイナーズハウスらしいモダンな雰囲気を醸し出している。
Medium sized modern open plan living room in Other with a music area, pink walls, medium hardwood flooring, a corner tv, brown floors, a wallpapered ceiling and tongue and groove walls.
Medium sized modern open plan living room in Other with a music area, pink walls, medium hardwood flooring, a corner tv, brown floors, a wallpapered ceiling and tongue and groove walls.
Living Room with a Music Area and a Wallpapered Ceiling Ideas and Designs
1