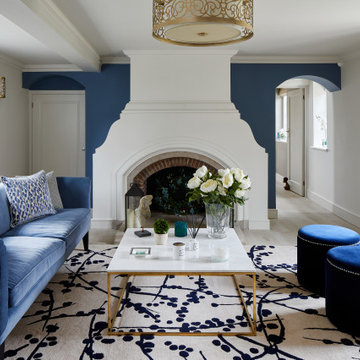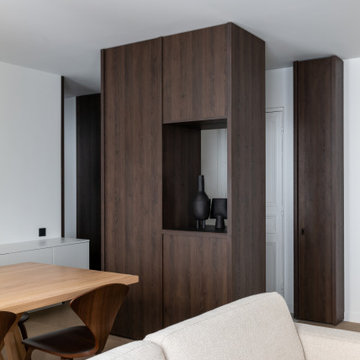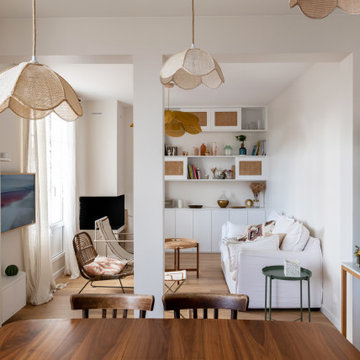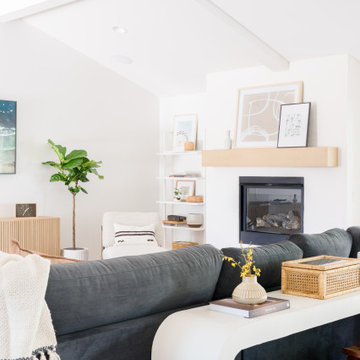Living Room with a Plastered Fireplace Surround and a Stacked Stone Fireplace Surround Ideas and Designs
Refine by:
Budget
Sort by:Popular Today
1 - 20 of 20,949 photos
Item 1 of 3

Photo of a medium sized farmhouse open plan living room in Hampshire with grey walls, dark hardwood flooring, a wood burning stove, a plastered fireplace surround, a freestanding tv, a vaulted ceiling and feature lighting.

Photo of a medium sized classic living room in Surrey with blue walls, light hardwood flooring, a standard fireplace and a plastered fireplace surround.

Living Area
Inspiration for a small farmhouse formal and grey and purple open plan living room in Surrey with multi-coloured walls, light hardwood flooring, a wood burning stove, a plastered fireplace surround, no tv, brown floors, exposed beams and a chimney breast.
Inspiration for a small farmhouse formal and grey and purple open plan living room in Surrey with multi-coloured walls, light hardwood flooring, a wood burning stove, a plastered fireplace surround, no tv, brown floors, exposed beams and a chimney breast.

Photo of a medium sized contemporary formal enclosed living room in Berkshire with white walls, light hardwood flooring, a ribbon fireplace, a plastered fireplace surround, a built-in media unit, grey floors and feature lighting.

Elegant living room with fireplace and chic lighting solutions. Wooden furniture and indoor plants creating a natural atmosphere. Bay windows looking into the back garden, letting in natural light, presenting a well-lit formal living room.

This is an example of a modern open plan living room in Phoenix with white walls, light hardwood flooring, a ribbon fireplace, a plastered fireplace surround, a wall mounted tv, beige floors and exposed beams.

The cozy Mid Century Modern family room features an original stacked stone fireplace and exposed ceiling beams. The bright and open space provides the perfect entertaining area for friends and family. A glimpse into the adjacent kitchen reveals walnut barstools and a striking mix of kitchen cabinet colors in deep blue and walnut.

PropertyLab+art
Inspiration for a medium sized country formal open plan living room in Moscow with beige walls, a standard fireplace, a plastered fireplace surround, medium hardwood flooring and brown floors.
Inspiration for a medium sized country formal open plan living room in Moscow with beige walls, a standard fireplace, a plastered fireplace surround, medium hardwood flooring and brown floors.

Inspiration for a large contemporary open plan living room in Minneapolis with a home bar, white walls, light hardwood flooring, a standard fireplace, a stacked stone fireplace surround and a wall mounted tv.

Large classic open plan living room in Dallas with white walls, medium hardwood flooring, a standard fireplace, a stacked stone fireplace surround, a built-in media unit and brown floors.

A coastal Scandinavian renovation project, combining a Victorian seaside cottage with Scandi design. We wanted to create a modern, open-plan living space but at the same time, preserve the traditional elements of the house that gave it it's character.

Photo : Agathe Tissier
This is an example of a medium sized open plan living room in Paris with a reading nook, white walls, light hardwood flooring, a standard fireplace, a plastered fireplace surround, no tv and beige floors.
This is an example of a medium sized open plan living room in Paris with a reading nook, white walls, light hardwood flooring, a standard fireplace, a plastered fireplace surround, no tv and beige floors.

Inspiration for a large classic formal open plan living room in Boise with white walls, light hardwood flooring, a standard fireplace, a stacked stone fireplace surround, no tv, brown floors and a vaulted ceiling.

Martha O'Hara Interiors, Interior Design & Photo Styling | Ron McHam Homes, Builder | Jason Jones, Photography
Please Note: All “related,” “similar,” and “sponsored” products tagged or listed by Houzz are not actual products pictured. They have not been approved by Martha O’Hara Interiors nor any of the professionals credited. For information about our work, please contact design@oharainteriors.com.

Zona giorno open-space in stile scandinavo.
Toni naturali del legno e pareti neutre.
Una grande parete attrezzata è di sfondo alla parete frontale al divano. La zona pranzo è separata attraverso un divisorio in listelli di legno verticale da pavimento a soffitto.
La carta da parati valorizza l'ambiente del tavolo da pranzo.

A view of the loft-style living room showing a double height ceiling with five windows, a cozy fireplace and a steel chandelier.
Large mediterranean mezzanine living room in Los Angeles with white walls, light hardwood flooring, a standard fireplace, a plastered fireplace surround, beige floors and exposed beams.
Large mediterranean mezzanine living room in Los Angeles with white walls, light hardwood flooring, a standard fireplace, a plastered fireplace surround, beige floors and exposed beams.

A rich, even, walnut tone with a smooth finish. This versatile color works flawlessly with both modern and classic styles.
Inspiration for a large classic formal open plan living room in Columbus with beige walls, vinyl flooring, a standard fireplace, a plastered fireplace surround, a built-in media unit and brown floors.
Inspiration for a large classic formal open plan living room in Columbus with beige walls, vinyl flooring, a standard fireplace, a plastered fireplace surround, a built-in media unit and brown floors.

Design ideas for a medium sized country open plan living room in Paris with white walls, light hardwood flooring, a corner fireplace, a plastered fireplace surround, a wall mounted tv and brown floors.

Photo of a medium sized coastal open plan living room in Sydney with white walls, concrete flooring, a corner fireplace, a plastered fireplace surround, grey floors and wainscoting.

Photo of a medium sized scandi open plan living room in Orange County with white walls, light hardwood flooring, a standard fireplace, a plastered fireplace surround, a wall mounted tv, brown floors and a vaulted ceiling.
Living Room with a Plastered Fireplace Surround and a Stacked Stone Fireplace Surround Ideas and Designs
1