Living Room with a Plastered Fireplace Surround and a Wall Mounted TV Ideas and Designs
Refine by:
Budget
Sort by:Popular Today
201 - 220 of 4,629 photos
Item 1 of 3
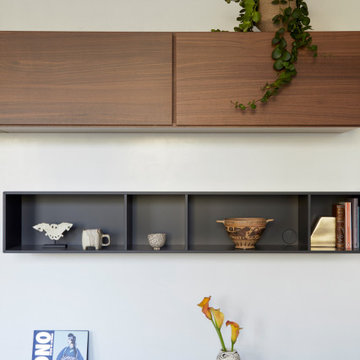
Project: Residential interior refurbishment
Site: Kensington, London
Designer: Deik (www.deik.co.uk)
Photographer: Anna Stathaki
Floral/prop stylish: Simone Bell
We have also recently completed a commercial design project for Café Kitsuné in Pantechnicon (a Nordic-Japanese inspired shop, restaurant and café).
Simplicity and understated luxury
The property is a Grade II listed building in the Queen’s Gate Conservation area. It has been carefully refurbished to make the most out of its existing period features, with all structural elements and mechanical works untouched and preserved.
The client asked for modest, understated modern luxury, and wanted to keep some of the family antique furniture.
The flat has been transformed with the use of neutral, clean and simple elements that blend subtly with the architecture of the shell. Classic furniture and modern details complement and enhance one another.
The focus in this project is on craftsmanship, handiwork and the use of traditional, natural, timeless materials. A mix of solid oak, stucco plaster, marble and bronze emphasize the building’s heritage.
The raw stucco walls provide a simple, earthy warmth, referencing artisanal plasterwork. With its muted tones and rough-hewn simplicity, stucco is the perfect backdrop for the timeless furniture and interiors.
Feature wall lights have been carefully placed to bring out the surface of the stucco, creating a dramatic feel throughout the living room and corridor.
The bathroom and shower room employ subtle, minimal details, with elegant grey marble tiles and pale oak joinery creating warm, calming tones and a relaxed atmosphere.
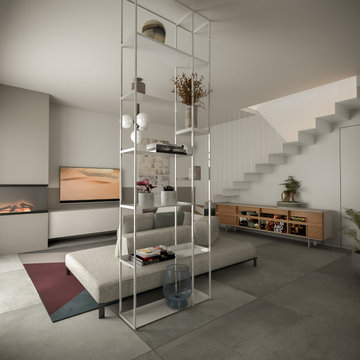
Divano modulare di Ditre Italia, TV a parete e camino bifacciale
Photo of a medium sized contemporary open plan living room in Milan with grey walls, a two-sided fireplace, a plastered fireplace surround, a wall mounted tv and grey floors.
Photo of a medium sized contemporary open plan living room in Milan with grey walls, a two-sided fireplace, a plastered fireplace surround, a wall mounted tv and grey floors.
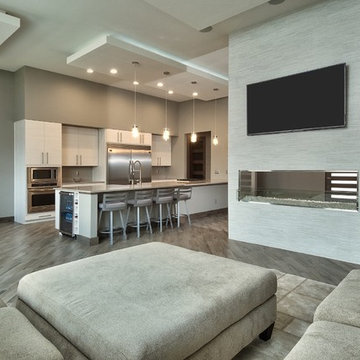
Inspiration for a medium sized modern formal enclosed living room in Denver with grey walls, dark hardwood flooring, a two-sided fireplace, a plastered fireplace surround, a wall mounted tv and grey floors.
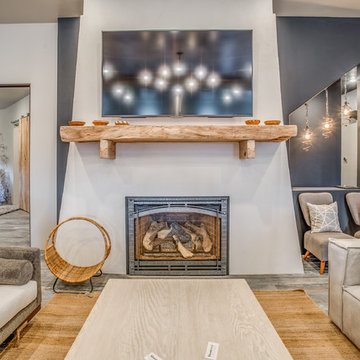
Walter Galaviz Photography
Photo of a large traditional open plan living room in Austin with multi-coloured walls, porcelain flooring, a standard fireplace, a plastered fireplace surround and a wall mounted tv.
Photo of a large traditional open plan living room in Austin with multi-coloured walls, porcelain flooring, a standard fireplace, a plastered fireplace surround and a wall mounted tv.
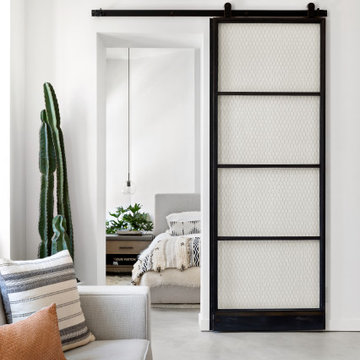
Inspiration for a small modern open plan living room in New York with white walls, concrete flooring, a standard fireplace, a plastered fireplace surround, a wall mounted tv and beige floors.
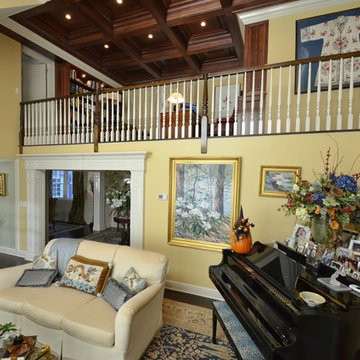
Medium sized classic formal open plan living room in New York with yellow walls, medium hardwood flooring, a wall mounted tv, a standard fireplace and a plastered fireplace surround.
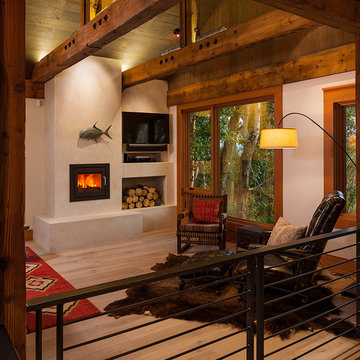
Design ideas for a large rustic open plan living room in Other with white walls, light hardwood flooring, a plastered fireplace surround and a wall mounted tv.
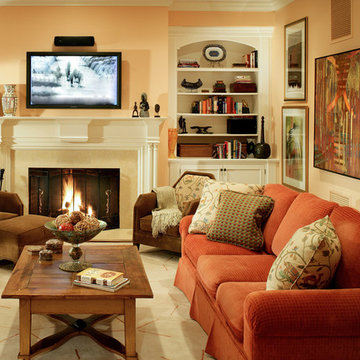
Peter Rymwid
Medium sized traditional enclosed living room in New York with beige walls, a standard fireplace, a plastered fireplace surround and a wall mounted tv.
Medium sized traditional enclosed living room in New York with beige walls, a standard fireplace, a plastered fireplace surround and a wall mounted tv.
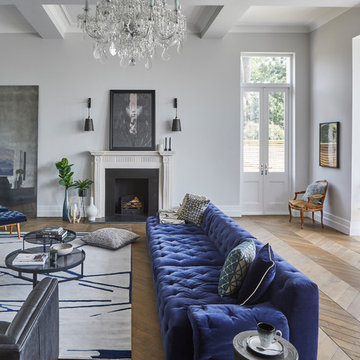
Large classic open plan living room in Hertfordshire with grey walls, a standard fireplace, a plastered fireplace surround, a wall mounted tv, medium hardwood flooring and feature lighting.
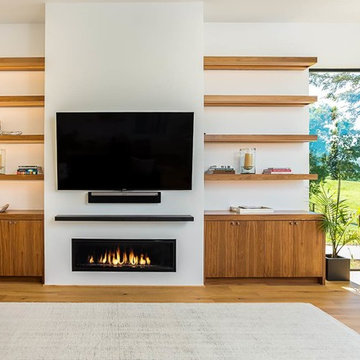
Dream Home Images
Design ideas for a contemporary open plan living room in San Francisco with white walls, medium hardwood flooring, a standard fireplace, a plastered fireplace surround, a wall mounted tv and brown floors.
Design ideas for a contemporary open plan living room in San Francisco with white walls, medium hardwood flooring, a standard fireplace, a plastered fireplace surround, a wall mounted tv and brown floors.
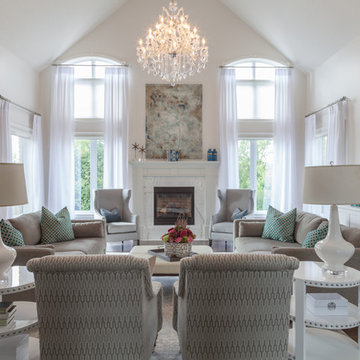
David Khazam Photography
This is an example of a medium sized classic formal open plan living room in Toronto with white walls, dark hardwood flooring, a standard fireplace, a plastered fireplace surround and a wall mounted tv.
This is an example of a medium sized classic formal open plan living room in Toronto with white walls, dark hardwood flooring, a standard fireplace, a plastered fireplace surround and a wall mounted tv.
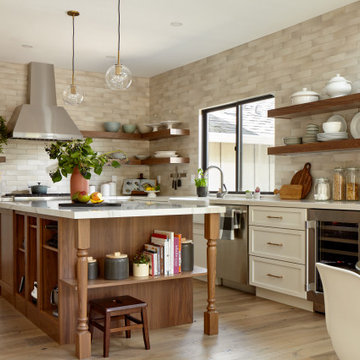
This is an example of a large formal open plan living room in San Francisco with beige walls, light hardwood flooring, a ribbon fireplace, a plastered fireplace surround, a wall mounted tv, brown floors and a vaulted ceiling.
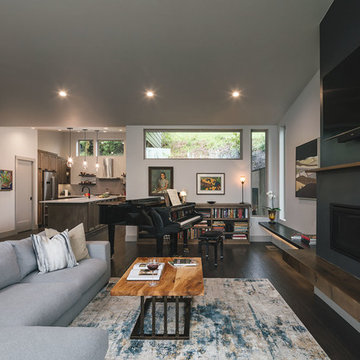
Open floor plan for the living room that goes into dining and kitchen area. Perfect layout for hosting guests and making a smaller space feel large.
Photo of a medium sized rustic open plan living room in Portland with white walls, dark hardwood flooring, a standard fireplace, a plastered fireplace surround and a wall mounted tv.
Photo of a medium sized rustic open plan living room in Portland with white walls, dark hardwood flooring, a standard fireplace, a plastered fireplace surround and a wall mounted tv.
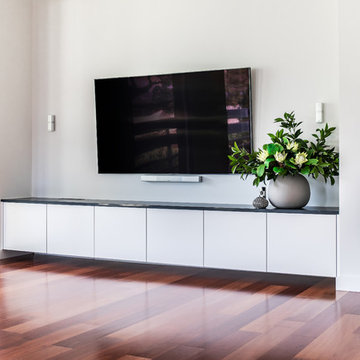
Art Department Styling
Design ideas for a medium sized contemporary open plan living room in Adelaide with white walls, medium hardwood flooring, a hanging fireplace, a plastered fireplace surround, a wall mounted tv and red floors.
Design ideas for a medium sized contemporary open plan living room in Adelaide with white walls, medium hardwood flooring, a hanging fireplace, a plastered fireplace surround, a wall mounted tv and red floors.

Suzanna Scott Photography
Design ideas for a medium sized traditional formal open plan living room in Los Angeles with white walls, light hardwood flooring, a standard fireplace, a plastered fireplace surround, a wall mounted tv and brown floors.
Design ideas for a medium sized traditional formal open plan living room in Los Angeles with white walls, light hardwood flooring, a standard fireplace, a plastered fireplace surround, a wall mounted tv and brown floors.
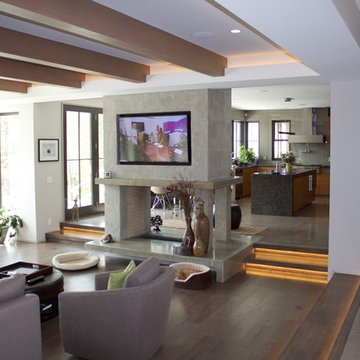
Inspiration for a medium sized contemporary open plan living room in Portland Maine with grey walls, light hardwood flooring, a two-sided fireplace, a plastered fireplace surround and a wall mounted tv.
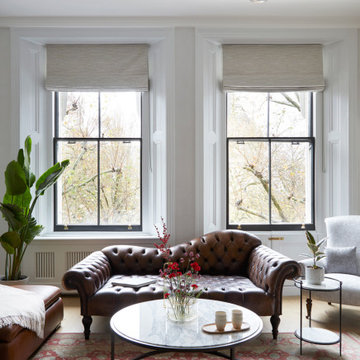
Project: Residential interior refurbishment
Site: Kensington, London
Designer: Deik (www.deik.co.uk)
Photographer: Anna Stathaki
Floral/prop stylish: Simone Bell
We have also recently completed a commercial design project for Café Kitsuné in Pantechnicon (a Nordic-Japanese inspired shop, restaurant and café).
Simplicity and understated luxury
The property is a Grade II listed building in the Queen’s Gate Conservation area. It has been carefully refurbished to make the most out of its existing period features, with all structural elements and mechanical works untouched and preserved.
The client asked for modest, understated modern luxury, and wanted to keep some of the family antique furniture.
The flat has been transformed with the use of neutral, clean and simple elements that blend subtly with the architecture of the shell. Classic furniture and modern details complement and enhance one another.
The focus in this project is on craftsmanship, handiwork and the use of traditional, natural, timeless materials. A mix of solid oak, stucco plaster, marble and bronze emphasize the building’s heritage.
The raw stucco walls provide a simple, earthy warmth, referencing artisanal plasterwork. With its muted tones and rough-hewn simplicity, stucco is the perfect backdrop for the timeless furniture and interiors.
Feature wall lights have been carefully placed to bring out the surface of the stucco, creating a dramatic feel throughout the living room and corridor.
The bathroom and shower room employ subtle, minimal details, with elegant grey marble tiles and pale oak joinery creating warm, calming tones and a relaxed atmosphere.
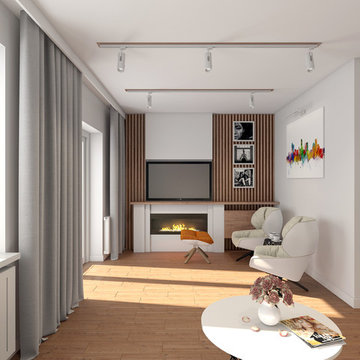
Small scandinavian living room in Other with white walls, medium hardwood flooring, a ribbon fireplace, a plastered fireplace surround, a wall mounted tv and brown floors.
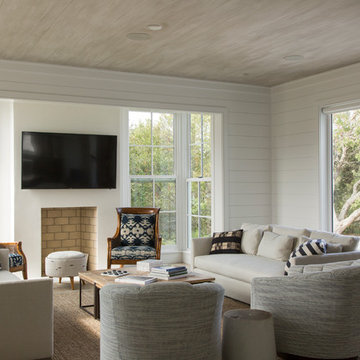
Julia Lynn
Design ideas for a coastal open plan living room in Charleston with white walls, light hardwood flooring, a standard fireplace, a plastered fireplace surround and a wall mounted tv.
Design ideas for a coastal open plan living room in Charleston with white walls, light hardwood flooring, a standard fireplace, a plastered fireplace surround and a wall mounted tv.
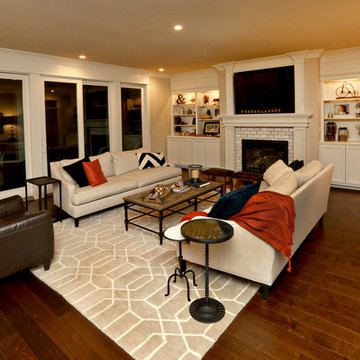
This is an example of a large classic formal enclosed living room in Louisville with beige walls, dark hardwood flooring, a standard fireplace, a plastered fireplace surround and a wall mounted tv.
Living Room with a Plastered Fireplace Surround and a Wall Mounted TV Ideas and Designs
11