Living Room with a Wood Burning Stove and a Plastered Fireplace Surround Ideas and Designs
Refine by:
Budget
Sort by:Popular Today
1 - 20 of 1,094 photos
Item 1 of 3

This is an example of a large coastal mezzanine living room in Cornwall with beige walls, laminate floors, a wood burning stove, a plastered fireplace surround and feature lighting.

Living Area
Inspiration for a small farmhouse formal and grey and purple open plan living room in Surrey with multi-coloured walls, light hardwood flooring, a wood burning stove, a plastered fireplace surround, no tv, brown floors, exposed beams and a chimney breast.
Inspiration for a small farmhouse formal and grey and purple open plan living room in Surrey with multi-coloured walls, light hardwood flooring, a wood burning stove, a plastered fireplace surround, no tv, brown floors, exposed beams and a chimney breast.
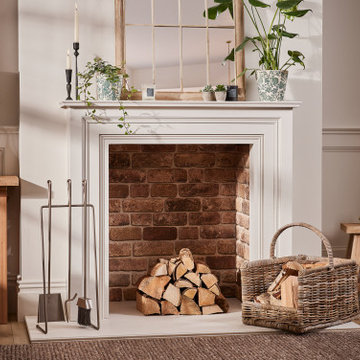
Design ideas for a farmhouse living room in Other with white walls, laminate floors, a wood burning stove, a plastered fireplace surround, brown floors and a chimney breast.

Atriumhaus in Niedersachsen
Die Bauherren wünschten ein sonnen- und lichtdurchflutetes Haus. Das Grundstück, lang, tief und auf der Südseite von einem Mehrfamilienhaus beschattet, schien auf den ersten Blick eher ungünstig. So kam es zur Idee eines Atriumhauses, das aufgrund seiner partiellen Einschnürung erlaubt, die Fassade im Bereich der Einschnürung weit Richtung Norden zu verschieben und somit im Süden möglichst viel Abstand vom verschattenden Nachbarhaus zu gewinnen. Das modern interpretierte Konzept des Atriumhauses gab die Möglichkeit, viel Tageslicht ins Innere zu holen und die Geländebedingungen optimal auszunutzen.
Aus dem Grundkonzept des Atriumhauses entwickelte sich eine Dreiteilung der Außen- und Innenräume: neben dem zentralen Atrium gibt es nun einen straßenseitigen Eingangshof sowie den rückwärtigen Garten. Zur Straße hin befindet sich das dreistöckige Schlafhaus mit den Privatbereichen. Dahinter liegt der schmalere Küchentrakt. Der Küchenblock setzt sich außen im Innenhof fort, das Material läuft scheinbar durch das Glas hindurch. Durch die Einschnürung des Baukörpers an dieser Stelle wird erreicht, dass die Fassade weit nach Norden zurückspringt und nach Süden viel Platz für einen Terrassenhof entsteht.
In einer Split-Level-Bauweise folgen jeweils durch ein halbes Geschoss getrennt das Familien-Rückzugszimmer, die Kinderebene und ganz oben das Elternschlafzimmer. Der an den Küchenbereich anschließende rechteckige Wohnbereich öffnet sich durch raumhohe Verglasungen in den rückwärtigen Garten. Die schwellenlose Übereckverglasung lässt jegliches Gefühl räumlicher Begrenzung verschwinden. Alles scheint ins Grüne zu fließen. Der Holzbodenbelag zieht sich bis auf die Terrasse, über die das Dach weit hinausragt.
Dies sinnvolle Wohnkonzept unterstützt das harmonische Familienleben. Die gesamte Innengestaltung ist aufgrund des großen Bezugs zum Garten in natürlichen Materialien und Farbtönen gehalten. In die Architektur eingepasste Möbel wie die Garderobe am Eingang sorgen mit vielen Zusatzfunktionen für einen aufgeräumten Empfang. Entstanden ist eine Ruheoase mitten in der Stadt. Ungestört von den Nachbarn kann die Familie ihr Reich genießen.

Living room looking towards the North Cascades.
Image by Steve Brousseau
Inspiration for a small urban open plan living room in Seattle with white walls, concrete flooring, a wood burning stove, grey floors and a plastered fireplace surround.
Inspiration for a small urban open plan living room in Seattle with white walls, concrete flooring, a wood burning stove, grey floors and a plastered fireplace surround.
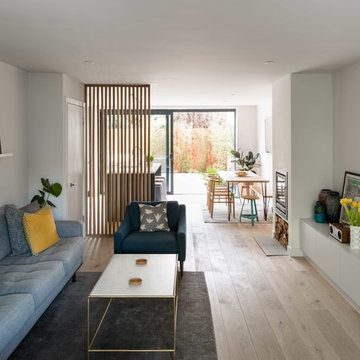
Design ideas for a modern open plan living room in London with light hardwood flooring, a wood burning stove and a plastered fireplace surround.
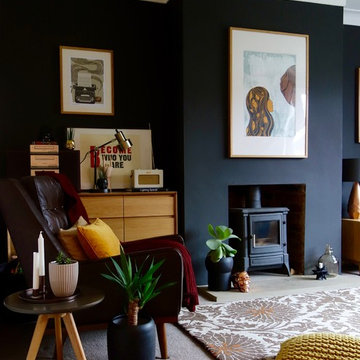
Making Spaces
Photo of a medium sized midcentury enclosed living room in Other with black walls, carpet, a wood burning stove, a plastered fireplace surround and feature lighting.
Photo of a medium sized midcentury enclosed living room in Other with black walls, carpet, a wood burning stove, a plastered fireplace surround and feature lighting.

Philip Lauterbach
This is an example of a small scandinavian open plan living room in Dublin with white walls, light hardwood flooring, a wood burning stove, a plastered fireplace surround, no tv, brown floors and feature lighting.
This is an example of a small scandinavian open plan living room in Dublin with white walls, light hardwood flooring, a wood burning stove, a plastered fireplace surround, no tv, brown floors and feature lighting.
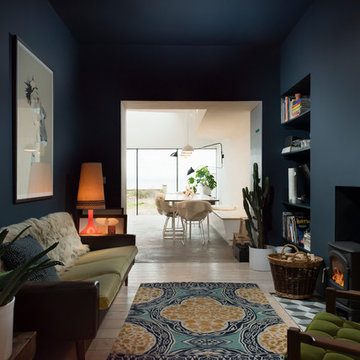
Medium sized bohemian open plan living room in Other with blue walls, light hardwood flooring, a wood burning stove, a plastered fireplace surround and feature lighting.

A contemporary home design for clients that featured south-facing balconies maximising the sea views, whilst also creating a blend of outdoor and indoor rooms. The spacious and light interior incorporates a central staircase with floating stairs and glazed balustrades.
Revealed wood beams against the white contemporary interior, along with the wood burner, add traditional touches to the home, juxtaposing the old and the new.
Photographs: Alison White

Design ideas for an expansive contemporary mezzanine living room in Berlin with a reading nook, white walls, light hardwood flooring, a wood burning stove, a plastered fireplace surround, no tv and brown floors.

Emma Wood
Medium sized classic formal open plan living room in Sussex with light hardwood flooring, a wood burning stove, a plastered fireplace surround, beige floors, green walls and a wall mounted tv.
Medium sized classic formal open plan living room in Sussex with light hardwood flooring, a wood burning stove, a plastered fireplace surround, beige floors, green walls and a wall mounted tv.
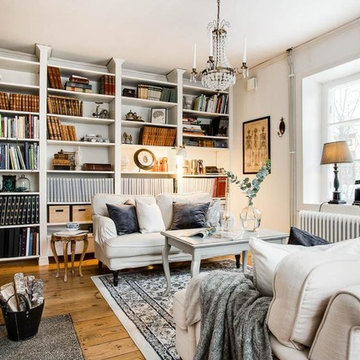
Design ideas for a small scandi enclosed living room in Stockholm with a reading nook, white walls, medium hardwood flooring, a wood burning stove, a plastered fireplace surround and brown floors.

Innenansicht mit offenem Kaminofen und Stahltreppe im Hintergrund, Foto: Lucia Crista
Design ideas for a large contemporary formal mezzanine living room in Munich with white walls, medium hardwood flooring, a wood burning stove, a plastered fireplace surround, no tv and beige floors.
Design ideas for a large contemporary formal mezzanine living room in Munich with white walls, medium hardwood flooring, a wood burning stove, a plastered fireplace surround, no tv and beige floors.
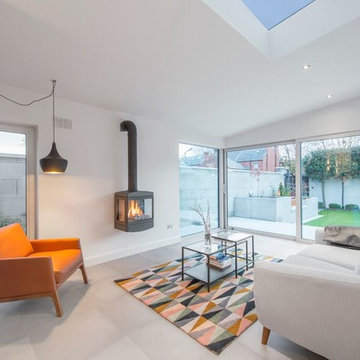
Photo of a medium sized modern enclosed living room in Other with white walls, a wood burning stove and a plastered fireplace surround.
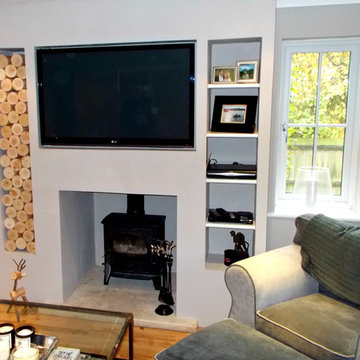
A tall, narrow alcove space has been filled with circular decorative logs. Circular logs are contemporary and stylish; their simplicity is easy on the eye.
The curves of the logs work well to break up the straight lines of the chimney breast, complement the natural flooring and create an eye-catching feature within the room.

Design ideas for a medium sized scandi open plan living room in Munich with white walls, concrete flooring, a wood burning stove, a plastered fireplace surround, grey floors and a wood ceiling.
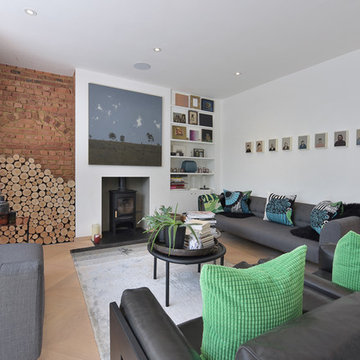
Graham D Holland
Photo of a contemporary formal enclosed living room in London with white walls, light hardwood flooring, a wood burning stove, a plastered fireplace surround and beige floors.
Photo of a contemporary formal enclosed living room in London with white walls, light hardwood flooring, a wood burning stove, a plastered fireplace surround and beige floors.
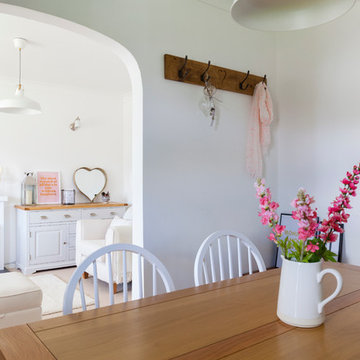
Chris Snook
Design ideas for a small rural open plan living room in London with white walls, carpet, a wood burning stove and a plastered fireplace surround.
Design ideas for a small rural open plan living room in London with white walls, carpet, a wood burning stove and a plastered fireplace surround.
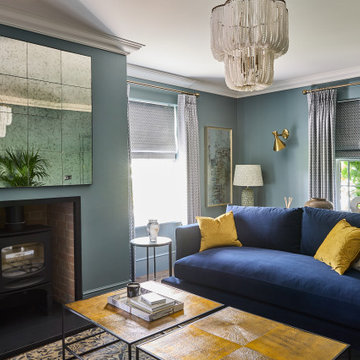
Drawing room/living room
Photo of a large contemporary formal enclosed living room in Essex with blue walls, dark hardwood flooring, a wood burning stove, a plastered fireplace surround, a wall mounted tv and brown floors.
Photo of a large contemporary formal enclosed living room in Essex with blue walls, dark hardwood flooring, a wood burning stove, a plastered fireplace surround, a wall mounted tv and brown floors.
Living Room with a Wood Burning Stove and a Plastered Fireplace Surround Ideas and Designs
1