Living Room with a Wood Burning Stove and a Plastered Fireplace Surround Ideas and Designs
Refine by:
Budget
Sort by:Popular Today
121 - 140 of 1,095 photos
Item 1 of 3
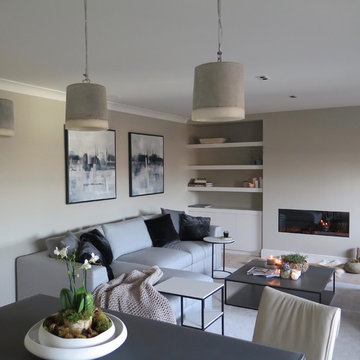
The total renovation, working with Llama Projects, the construction division of the Llama Group, of this once very dated top floor apartment in the heart of the old city of Shrewsbury. With all new electrics, fireplace, built in cabinetry, flooring and interior design & style. Our clients wanted a stylish, contemporary interior through out replacing the dated, old fashioned interior. The old fashioned electric fireplace was replaced with a modern electric fire and all new built in cabinetry was built into the property. Showcasing the lounge interior, with stylish Italian design furniture, available through our design studio. New wooden flooring throughout, John Cullen Lighting, contemporary built in cabinetry. Creating a wonderful weekend luxury pad for our Hong Kong based clients. All furniture, lighting, flooring and accessories are available through Janey Butler Interiors.
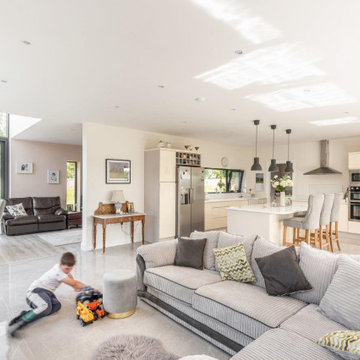
Open-plan living space
Design ideas for a large modern open plan living room in Other with white walls, porcelain flooring, a wood burning stove, a plastered fireplace surround and grey floors.
Design ideas for a large modern open plan living room in Other with white walls, porcelain flooring, a wood burning stove, a plastered fireplace surround and grey floors.
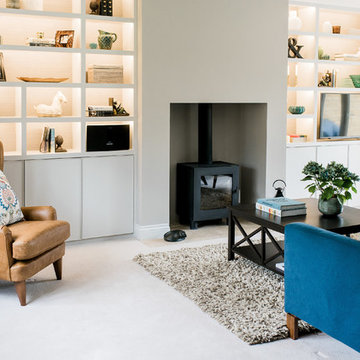
Cosy Cotswolds living room design and styling ideas
Medium sized contemporary enclosed living room in West Midlands with grey walls, a wood burning stove, a plastered fireplace surround, a wall mounted tv and white floors.
Medium sized contemporary enclosed living room in West Midlands with grey walls, a wood burning stove, a plastered fireplace surround, a wall mounted tv and white floors.
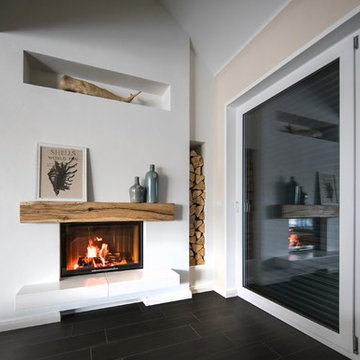
Inspiration for an expansive modern open plan living room in Stuttgart with a reading nook, white walls, slate flooring, a wood burning stove, a plastered fireplace surround, no tv and grey floors.
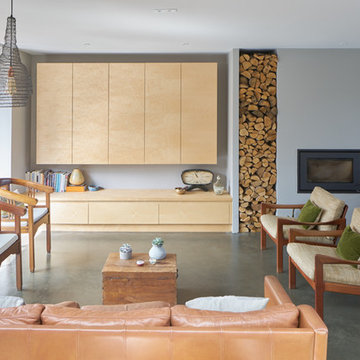
Aidan Brown
Large modern open plan living room in London with concrete flooring, grey walls, a wood burning stove, a plastered fireplace surround and a built-in media unit.
Large modern open plan living room in London with concrete flooring, grey walls, a wood burning stove, a plastered fireplace surround and a built-in media unit.
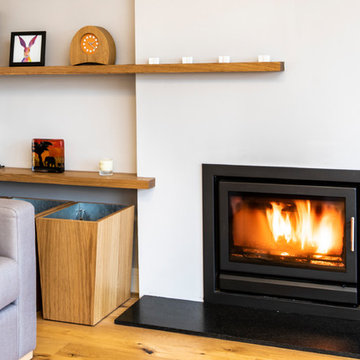
A long, narrow lounge / diner open plan to the kitchen which had been remodelled in the recent past. A bright orange glass splashback dictated the colour scheme. We removed a dated red brick fireplace with open fire and replaced it with an integrated cassette multi fuel burner. Bespoke display shelves and log storage was desinged and built. A bespoke chaise sofa and two accent chairs significantly improved capacity for seating. curtains with silver and copper metallic accents pulled the scheme together withouot detracting from the glorious open views.
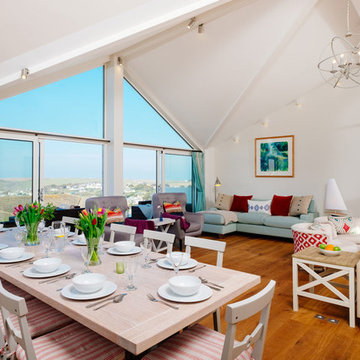
This replacement dwelling at Tregoose, Polzeath is a two-storey, detached, four bedroom house with open plan reception space on the ground floor and bedrooms on the lower level.
Sympathetic to its context and neighbouring buildings, the split-level accommodation has been designed to maximise stunning coastal and ocean views from the property. The living and dining areas on the ground floor benefit from a large, full-height gable window and a glazed balcony oriented to take advantage of the views whilst still maintaining privacy for neighbouring properties.
The house features engineered oak flooring and a bespoke oak staircase with glazed balustrades. Skylights ensure the house is extremely well lit and roof-mounted solar panels produce hot water, with an airsource heat pump connected to underfloor heating.
Close proximity to the popular surfing beach at Polzeath is reflected in the outdoor shower and large, copper-tiled wet room with giant walk-in shower and bespoke wetsuit drying rack.
Photograph: Perfect Stays Ltd
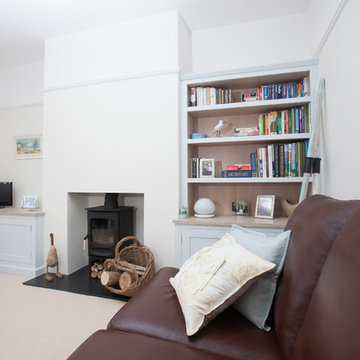
Living close to the sea influenced Mrs W to choose a driftwood finish and Little Greene Paint Company's China Blue Pale gave the whole room a fresh, coastal feel. A small side table with sentimental value was rescued from the shed and given the same treatment to tie in with the scheme. Co-ordinating handmade cushions in shades of pale blue and sand tones soften the dark leather sofas and add to the calm and inviting feel of the new room. Photos by Felix Page

Innenansicht mit offenem Kaminofen und Stahltreppe im Hintergrund, Foto: Lucia Crista
Design ideas for a large contemporary formal mezzanine living room in Munich with white walls, medium hardwood flooring, a wood burning stove, a plastered fireplace surround, no tv and beige floors.
Design ideas for a large contemporary formal mezzanine living room in Munich with white walls, medium hardwood flooring, a wood burning stove, a plastered fireplace surround, no tv and beige floors.
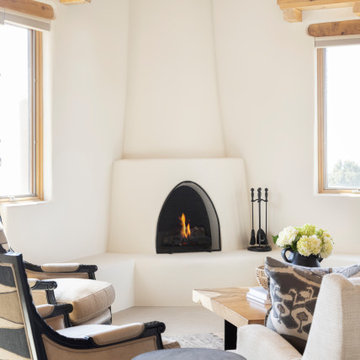
Inspiration for a large open plan living room in Albuquerque with a wood burning stove, a plastered fireplace surround and no tv.
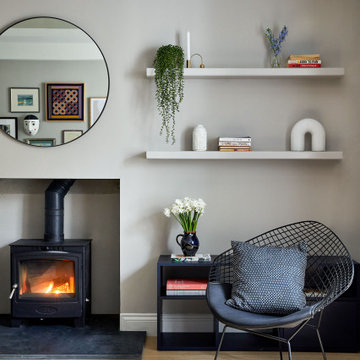
A grade II listed Georgian property in Pembrokeshire with a contemporary and colourful interior.
This is an example of a medium sized enclosed living room in Other with grey walls, light hardwood flooring, a wood burning stove, a plastered fireplace surround and a chimney breast.
This is an example of a medium sized enclosed living room in Other with grey walls, light hardwood flooring, a wood burning stove, a plastered fireplace surround and a chimney breast.
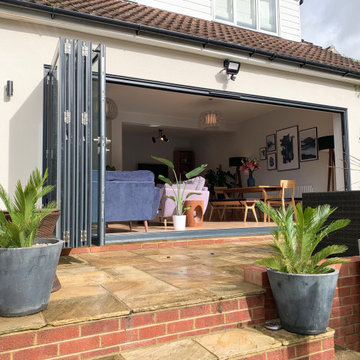
We loved working on this project! The clients brief was to create the Danish concept of Hygge in her new home. We completely redesigned and revamped the space. She wanted to keep all her existing furniture but wanted the space to feel completely different. We opened up the back wall into the garden and added bi-fold doors to create an indoor-outdoor space. New flooring, complete redecoration, new lighting and accessories to complete the transformation. Her tears of happiness said it all!
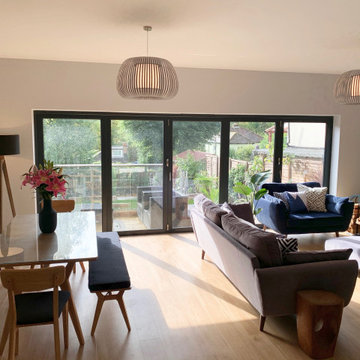
We loved working on this project! The clients brief was to create the Danish concept of Hygge in her new home. We completely redesigned and revamped the space. She wanted to keep all her existing furniture but wanted the space to feel completely different. We opened up the back wall into the garden and added bi-fold doors to create an indoor-outdoor space. New flooring, complete redecoration, new lighting and accessories to complete the transformation. Her tears of happiness said it all!
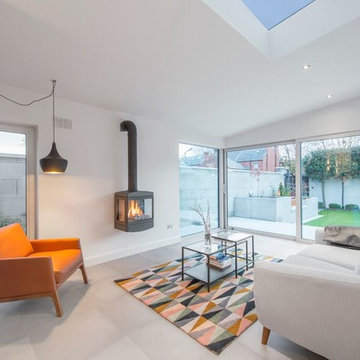
Photo of a medium sized modern enclosed living room in Other with white walls, a wood burning stove and a plastered fireplace surround.
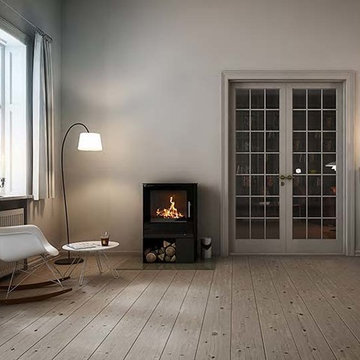
Wood Burning Fireplace
Scandinavian living room in Albuquerque with white walls, a wood burning stove and a plastered fireplace surround.
Scandinavian living room in Albuquerque with white walls, a wood burning stove and a plastered fireplace surround.
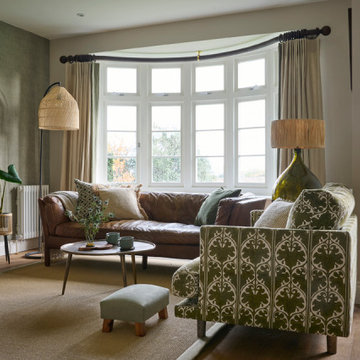
Inspired by fantastic views, there was a strong emphasis on natural materials and lots of textures to create a hygge space.
Design ideas for a medium sized scandi open plan living room in Other with green walls, medium hardwood flooring, a wood burning stove, a plastered fireplace surround, a corner tv, brown floors and wallpapered walls.
Design ideas for a medium sized scandi open plan living room in Other with green walls, medium hardwood flooring, a wood burning stove, a plastered fireplace surround, a corner tv, brown floors and wallpapered walls.
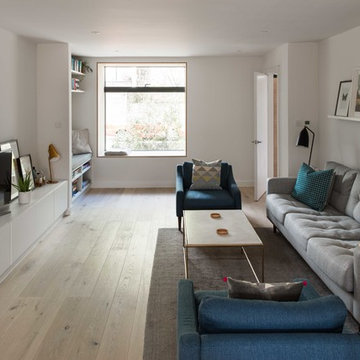
Inspiration for a modern open plan living room in London with light hardwood flooring, a wood burning stove and a plastered fireplace surround.
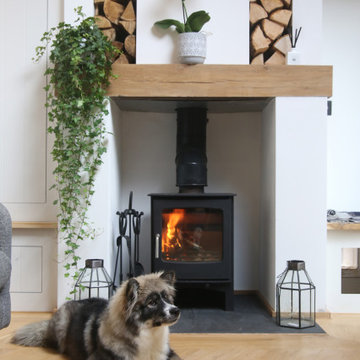
Luka, the Finnish Lapphund enjoying the log burner as though he didn't already have enough fur!
This is an example of a small scandi open plan living room in Hampshire with white walls, light hardwood flooring, a wood burning stove, a plastered fireplace surround and a wall mounted tv.
This is an example of a small scandi open plan living room in Hampshire with white walls, light hardwood flooring, a wood burning stove, a plastered fireplace surround and a wall mounted tv.

Photo of a large scandinavian open plan living room feature wall in Kent with a reading nook, light hardwood flooring, a wood burning stove, a plastered fireplace surround, a concealed tv, a vaulted ceiling and wood walls.
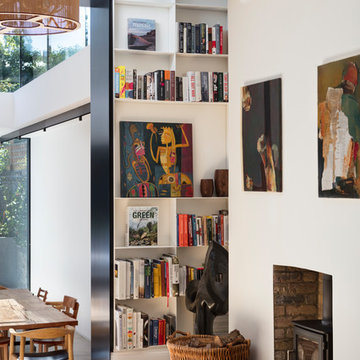
Inspiration for a large contemporary open plan living room in London with a reading nook, white walls, light hardwood flooring, a wood burning stove and a plastered fireplace surround.
Living Room with a Wood Burning Stove and a Plastered Fireplace Surround Ideas and Designs
7