Living Room with a Plastered Fireplace Surround and a Wood Ceiling Ideas and Designs
Refine by:
Budget
Sort by:Popular Today
61 - 80 of 97 photos
Item 1 of 3
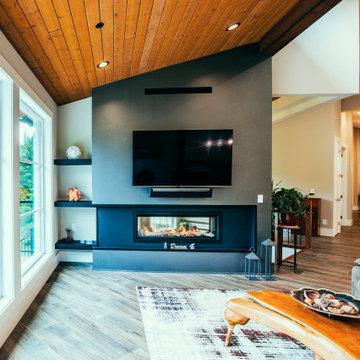
Photo by Brice Ferre.
Mission Grand - CHBA FV 2021 Finalist Best Custom Home
This is an example of an expansive rustic open plan living room in Vancouver with a home bar, multi-coloured walls, medium hardwood flooring, a plastered fireplace surround, a wall mounted tv, brown floors and a wood ceiling.
This is an example of an expansive rustic open plan living room in Vancouver with a home bar, multi-coloured walls, medium hardwood flooring, a plastered fireplace surround, a wall mounted tv, brown floors and a wood ceiling.
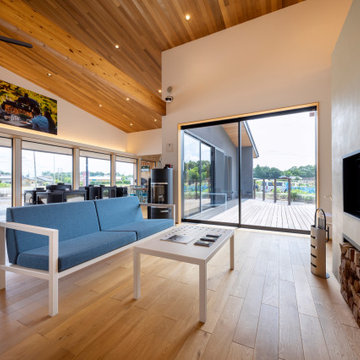
洗練された空間で
薪ストーブをお選びください
北総線印西牧の原駅。区画整理された閑静な住宅地を抜け、しばらく走ると穏やかな北総の田園風景の中に、大屋根のカフェを思わせる建物。印西市竜腹寺に2020年新装移転オープンした弊社ショールームがございます。経験豊富なスタッフに薪ストーブのことならなんでもご相談ください。 ショールームへお越しの際は、お電話またはご来店の予約フォームでご予約ください。
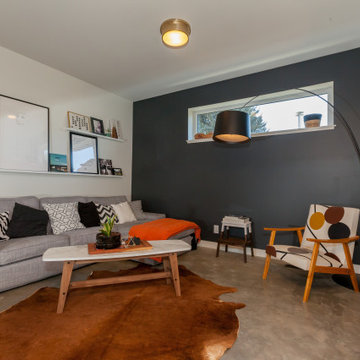
Design ideas for a medium sized contemporary open plan living room in Edmonton with grey walls, a two-sided fireplace, a plastered fireplace surround, brown floors and a wood ceiling.
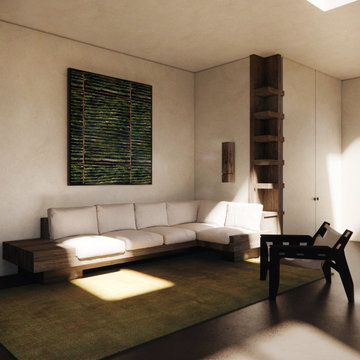
Artist's lounge was designed with the use of reclaimed natural hemlock sourced in the area. Featuring built-in bench and integrated display shelf to hold the new creations. Velvet-soft limewash walls add warmth to the modern space with dark chocolate concrete floors. Art is always an integral part of each space - establishing connection with the surrounding forest.
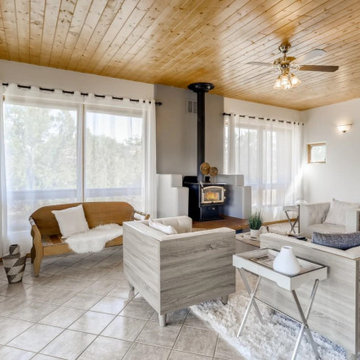
Medium sized enclosed living room in Other with white walls, travertine flooring, a wood burning stove, a plastered fireplace surround, no tv, grey floors and a wood ceiling.
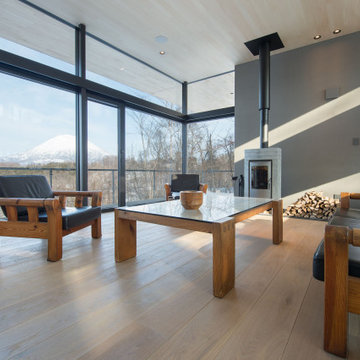
リビングから羊蹄山を眺めます。
This is an example of a large rustic open plan living room in Sapporo with a home bar, grey walls, plywood flooring, a wood burning stove, a plastered fireplace surround, no tv, beige floors, a wood ceiling and all types of wall treatment.
This is an example of a large rustic open plan living room in Sapporo with a home bar, grey walls, plywood flooring, a wood burning stove, a plastered fireplace surround, no tv, beige floors, a wood ceiling and all types of wall treatment.
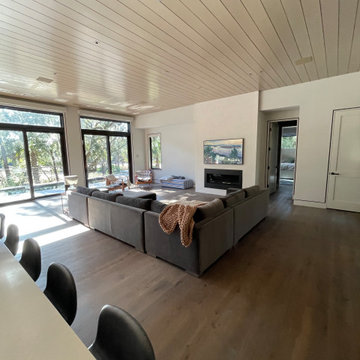
L sectional sofa defines this open plan living room.
Medium sized contemporary open plan living room in Charleston with beige walls, dark hardwood flooring, a ribbon fireplace, a plastered fireplace surround, a wall mounted tv, brown floors and a wood ceiling.
Medium sized contemporary open plan living room in Charleston with beige walls, dark hardwood flooring, a ribbon fireplace, a plastered fireplace surround, a wall mounted tv, brown floors and a wood ceiling.
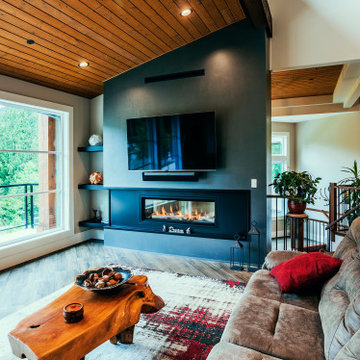
Photo by Brice Ferre.
Mission Grand - CHBA FV 2021 Finalist Best Custom Home
Expansive rustic open plan living room in Vancouver with a home bar, multi-coloured walls, medium hardwood flooring, a plastered fireplace surround, a wall mounted tv, brown floors and a wood ceiling.
Expansive rustic open plan living room in Vancouver with a home bar, multi-coloured walls, medium hardwood flooring, a plastered fireplace surround, a wall mounted tv, brown floors and a wood ceiling.
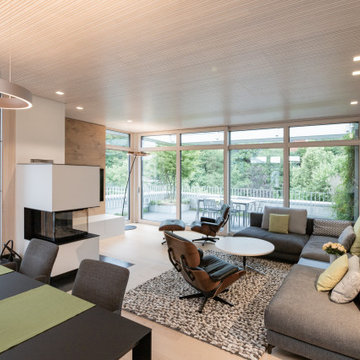
Gemütliches Beisammensein ist in diesem Wohn- Essbereich kein Problem. Das gemütliche Sofa lädt zum Verweilen ein, der Eames-Lounge-Chair ist wohl bei allen Gästen der beliebteste Sitzplatz.
Ein Highlight, was erst auf den zweiten Blick funktioniert ist die Akustikdecke von Lignotrend. Sie sieht nicht nur gut aus, sie gibt dem Raum auch eine perfekte Akustik und trägt so zum Wohlgefühl bei.
Ebenso wie die Beleuchtung von Occhio.
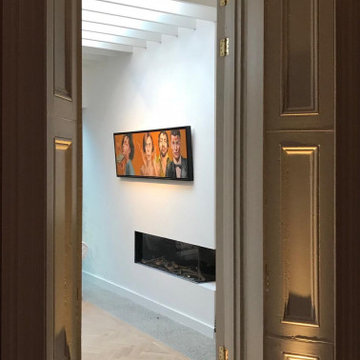
Louvre diffused lighting from roof light
Medium sized eclectic formal open plan living room in Dublin with blue walls, concrete flooring, a corner fireplace, a plastered fireplace surround, a concealed tv, grey floors, a wood ceiling and wallpapered walls.
Medium sized eclectic formal open plan living room in Dublin with blue walls, concrete flooring, a corner fireplace, a plastered fireplace surround, a concealed tv, grey floors, a wood ceiling and wallpapered walls.
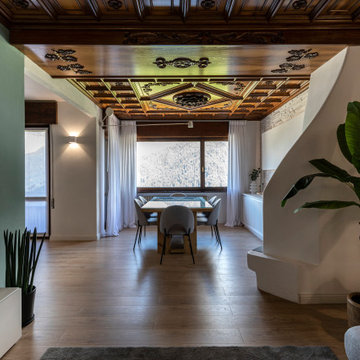
Design ideas for a large modern open plan living room in Venice with a reading nook, white walls, laminate floors, a two-sided fireplace, a plastered fireplace surround, a wall mounted tv and a wood ceiling.
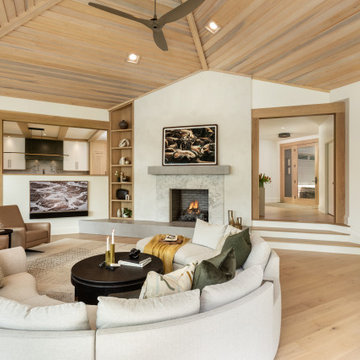
Remodeled lake house living room featuring light oak floors, timbers and built ins, a plaster fireplace with concrete mantle, and a custom curved sectional sofa.
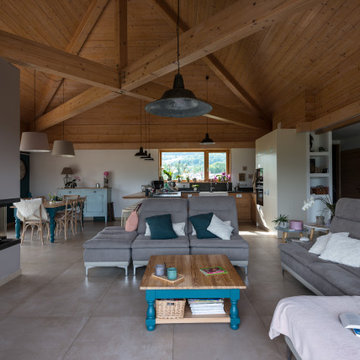
menuiserie bois-alu, carrelage, charpente apparente. Insert bouilleur (cheminée) qui chauffe le plancher chauffant au sol.
Inspiration for a large contemporary open plan living room in Grenoble with white walls, ceramic flooring, a corner fireplace, a plastered fireplace surround, beige floors and a wood ceiling.
Inspiration for a large contemporary open plan living room in Grenoble with white walls, ceramic flooring, a corner fireplace, a plastered fireplace surround, beige floors and a wood ceiling.
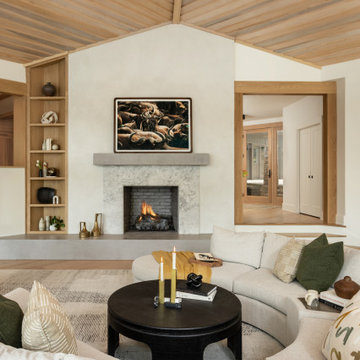
Custom Living Room Renovation now features a plaster and concrete fireplace, white oak timbers and built in, light oak floors, and a curved sectional sofa.
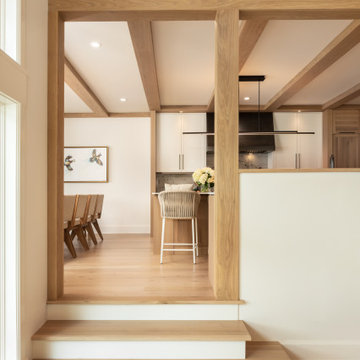
Remodeled lake house transition from Living room into Kitchen featuring light oak floors, and white oak timbers and ceiling beams.
Photo of a large classic open plan living room in Other with white walls, light hardwood flooring, a plastered fireplace surround, beige floors and a wood ceiling.
Photo of a large classic open plan living room in Other with white walls, light hardwood flooring, a plastered fireplace surround, beige floors and a wood ceiling.
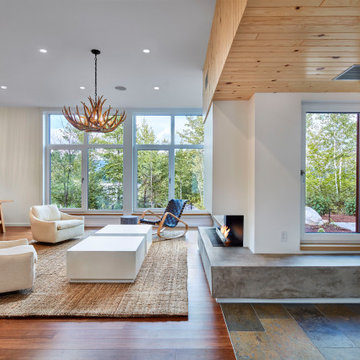
The living room looks onto Lake WInnipesaukee across a wooded landscape. Full height, triple-pane windows maximize views while maintaining an energy efficient envelope.
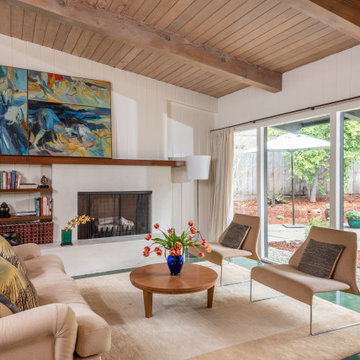
Expansive retro open plan living room in San Francisco with white walls, concrete flooring, a standard fireplace, a plastered fireplace surround, green floors and a wood ceiling.
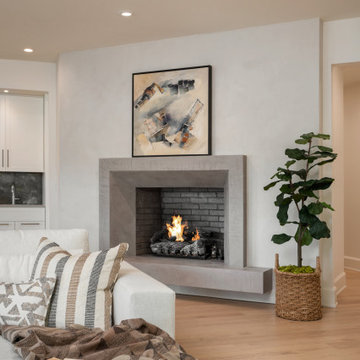
Remodeled lake house family room featuring light oak floors, a plaster fireplace surround and a sectional sofa w/ chaise.
Design ideas for a large classic open plan living room in Other with white walls, light hardwood flooring, a plastered fireplace surround, beige floors and a wood ceiling.
Design ideas for a large classic open plan living room in Other with white walls, light hardwood flooring, a plastered fireplace surround, beige floors and a wood ceiling.

Photo of a medium sized urban open plan living room in New York with a reading nook, concrete flooring, a standard fireplace, a plastered fireplace surround, grey floors, a wood ceiling, a vaulted ceiling, wood walls and grey walls.
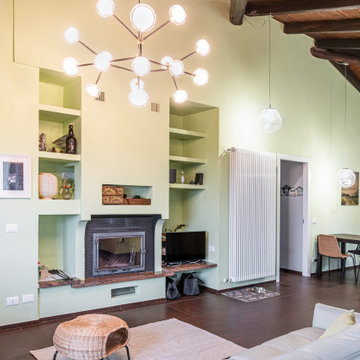
Photo of a medium sized rustic open plan living room in Milan with a reading nook, green walls, ceramic flooring, a standard fireplace, a plastered fireplace surround, a built-in media unit, brown floors and a wood ceiling.
Living Room with a Plastered Fireplace Surround and a Wood Ceiling Ideas and Designs
4