Living Room with a Plastered Fireplace Surround and Panelled Walls Ideas and Designs
Refine by:
Budget
Sort by:Popular Today
61 - 80 of 150 photos
Item 1 of 3
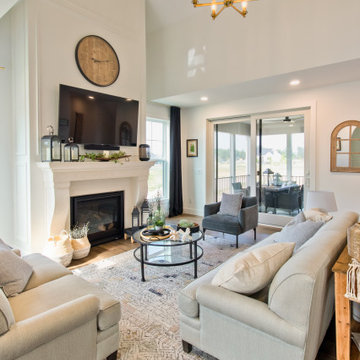
Inspiration for a vintage formal mezzanine living room in Other with white walls, medium hardwood flooring, a standard fireplace, a plastered fireplace surround, a wall mounted tv, brown floors, a vaulted ceiling and panelled walls.
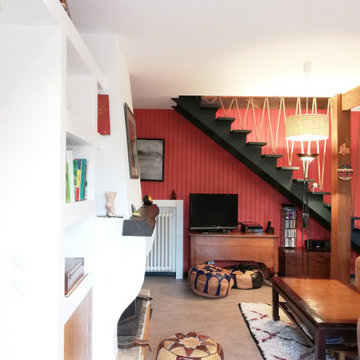
Modernisation de l'espace, optimisation de la circulation, pose d'un plafond isolant au niveau phonique, création d'une bibliothèque sur mesure, création de rangements.
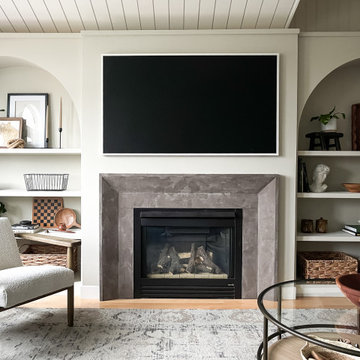
Our vision for this living room remodel was to craft a multifunctional space where the entire family can unwind and enjoy quality time watching television together, while also providing a dedicated area for work-from-home activities. To achieve this, we carefully curated a warm neutral color palette that envelops the room, fostering a sense of comfort and relaxation. By blending modern and traditional elements, we achieved a timeless aesthetic that seamlessly harmonizes with the overall design of the home.
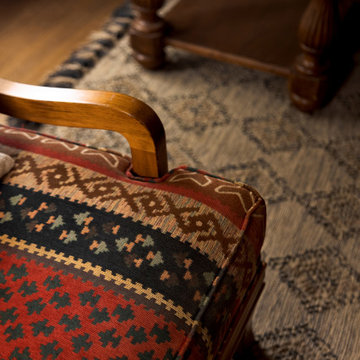
Patterned upholstered accent chairs against a neutral colored woven rug.
Photo of a medium sized enclosed living room in Sacramento with white walls, medium hardwood flooring, a standard fireplace, a plastered fireplace surround, exposed beams and panelled walls.
Photo of a medium sized enclosed living room in Sacramento with white walls, medium hardwood flooring, a standard fireplace, a plastered fireplace surround, exposed beams and panelled walls.
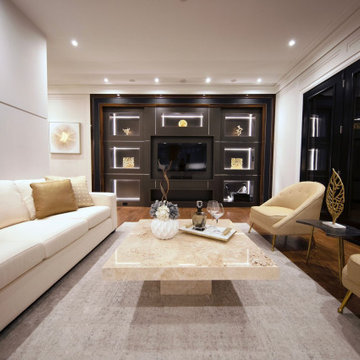
Astaneh Construction is proud to announce the successful completion of one of our most favourite projects to date - a custom-built home in Toronto's Greater Toronto Area (GTA) using only the highest quality materials and the most professional tradespeople available. The project, which spanned an entire year from start to finish, is a testament to our commitment to excellence in every aspect of our work.
As a leading home renovation and kitchen renovation company in Toronto, Astaneh Construction is dedicated to providing our clients with exceptional results that exceed their expectations. Our custom home build in 2020 is a shining example of this commitment, as we spared no expense to ensure that every detail of the project was executed flawlessly.
From the initial planning stages to the final walkthrough, our team worked tirelessly to ensure that every aspect of the project met our strict standards of quality and craftsmanship. We carefully selected the most professional and skilled tradespeople in the GTA to work alongside us, and only used the highest quality materials and finishes available to us.
The total cost of the project was $350 per sqft, which equates to a cost of over 1 million and 200 hundred thousand Canadian dollars for the 3500 sqft custom home. We are confident that this investment was worth every penny, as the final result is a breathtaking masterpiece that will stand the test of time.
We take great pride in our work at Astaneh Construction, and the completion of this project has only reinforced our commitment to excellence. If you are considering a home renovation or kitchen renovation in Toronto, we invite you to experience the Astaneh Construction difference for yourself. Contact us today to learn more about our services and how we can help you turn your dream home into a reality.
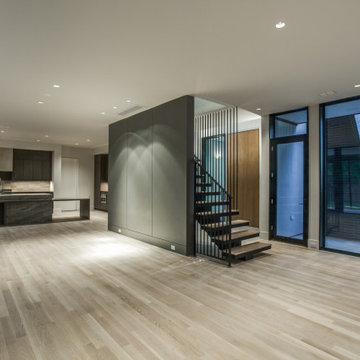
Photo of an expansive modern open plan living room in Dallas with beige walls, light hardwood flooring, a standard fireplace, a plastered fireplace surround, a built-in media unit and panelled walls.
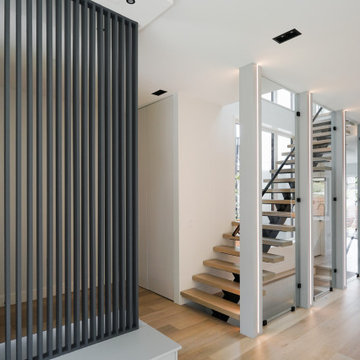
Inspiration for a medium sized modern open plan living room in Vancouver with grey walls, light hardwood flooring, a corner fireplace, a plastered fireplace surround, a built-in media unit and panelled walls.
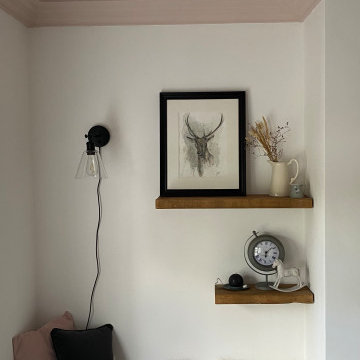
A living room designed in a scandi rustic style featuring an inset wood burning stove, a shelved alcove on one side with log storage undernaeath and a TV shelf on the other side with further log storage and a media box below. The flooring is a light herringbone laminate and the ceiling, coving and ceiling rose are painted Farrow and Ball 'Calamine' to add interest to the room and tie in with the accented achromatic colour scheme of white, grey and pink. The velvet loveseat and sofa add an element of luxury to the room making it a more formal seating area, further enhanced by the picture moulding panelling applied to the white walls.
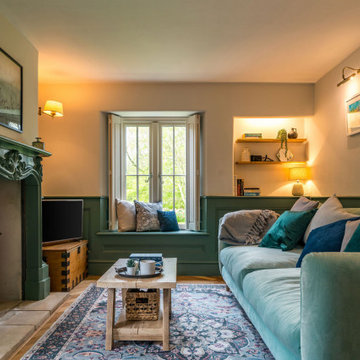
Photo of a medium sized country formal enclosed living room in Gloucestershire with green walls, dark hardwood flooring, a standard fireplace, a plastered fireplace surround, a wall mounted tv, brown floors, panelled walls and a dado rail.
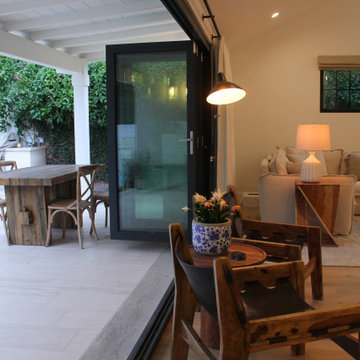
Photo of an expansive scandi open plan living room in Los Angeles with a reading nook, white walls, light hardwood flooring, a standard fireplace, a plastered fireplace surround, a wall mounted tv, beige floors, a vaulted ceiling and panelled walls.
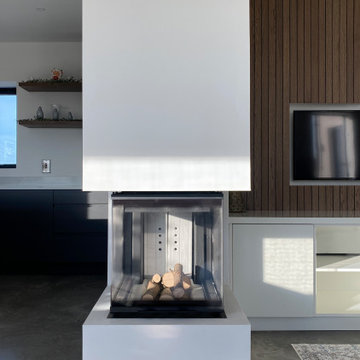
Corner Stove
This is an example of a medium sized contemporary open plan living room in Dublin with white walls, concrete flooring, a two-sided fireplace, a plastered fireplace surround, a concealed tv, grey floors, a vaulted ceiling and panelled walls.
This is an example of a medium sized contemporary open plan living room in Dublin with white walls, concrete flooring, a two-sided fireplace, a plastered fireplace surround, a concealed tv, grey floors, a vaulted ceiling and panelled walls.
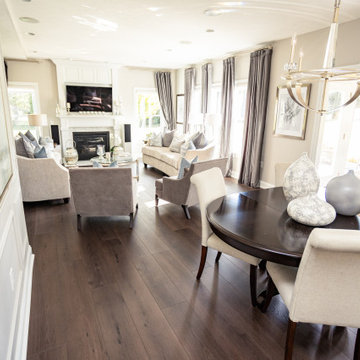
A rich, even, walnut tone with a smooth finish. This versatile color works flawlessly with both modern and classic styles.
Design ideas for a large classic formal open plan living room in Columbus with beige walls, vinyl flooring, a standard fireplace, a plastered fireplace surround, a built-in media unit, brown floors and panelled walls.
Design ideas for a large classic formal open plan living room in Columbus with beige walls, vinyl flooring, a standard fireplace, a plastered fireplace surround, a built-in media unit, brown floors and panelled walls.
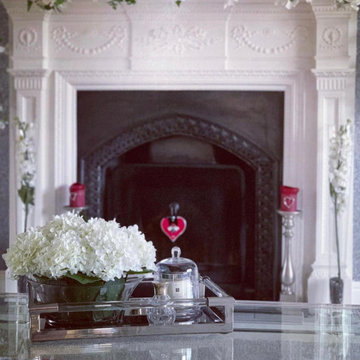
Stunning Victorian style fireplace dressed with luxury silk flower arrangement, acrylic coffee table and luxury homeware items from LH Interiors Ltd
Medium sized contemporary living room in Other with grey walls, carpet, a wood burning stove, a plastered fireplace surround and panelled walls.
Medium sized contemporary living room in Other with grey walls, carpet, a wood burning stove, a plastered fireplace surround and panelled walls.
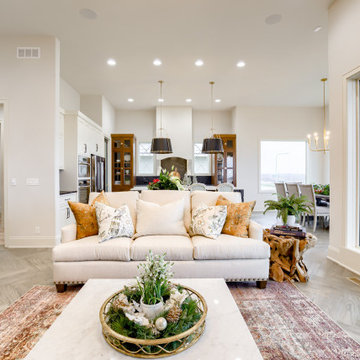
This is an example of a classic formal open plan living room in Omaha with medium hardwood flooring, a standard fireplace, a plastered fireplace surround, a wall mounted tv and panelled walls.
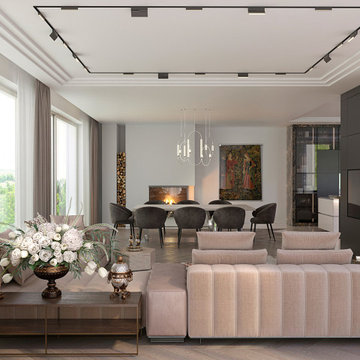
Inspiration for a large contemporary formal open plan living room in Other with white walls, medium hardwood flooring, a corner fireplace, a plastered fireplace surround, a wall mounted tv, brown floors and panelled walls.
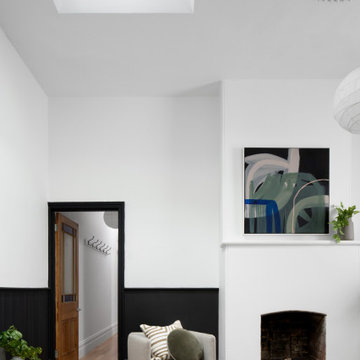
Living
Design ideas for a victorian living room in Melbourne with white walls, light hardwood flooring, a standard fireplace, a freestanding tv, panelled walls and a plastered fireplace surround.
Design ideas for a victorian living room in Melbourne with white walls, light hardwood flooring, a standard fireplace, a freestanding tv, panelled walls and a plastered fireplace surround.
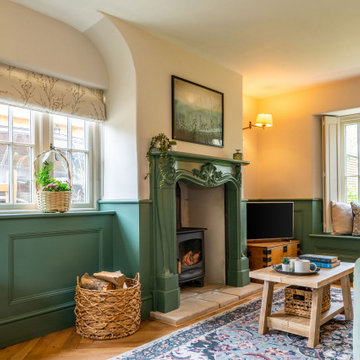
Medium sized farmhouse formal enclosed living room in Gloucestershire with green walls, dark hardwood flooring, a standard fireplace, a plastered fireplace surround, a wall mounted tv, brown floors, panelled walls and a dado rail.
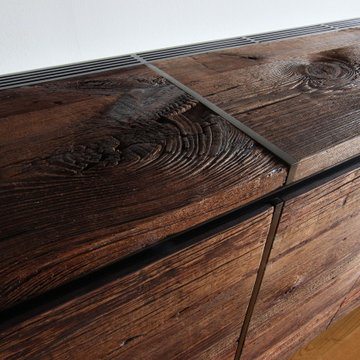
Our favourite sideboard sits beautifully in this historic London Docklands warehouse ...
#barnwood #rawwood #aged #wood #joinery #warehouse #bespokedesign #interiordesign #industrial #joists #woodwork #industrialdesign #contemporary #home #living #homedecor #reclaimedtimber #nature #furnituredesign #sustainabledesign #luxurydesign #sideboard #steel #texture #grain #fortheloveofwood #london #beams #pillars #warehouse
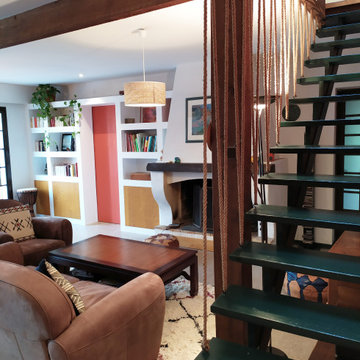
Modernisation de l'espace, optimisation de la circulation, pose d'un plafond isolant au niveau phonique, création d'une bibliothèque sur mesure, création de rangements.
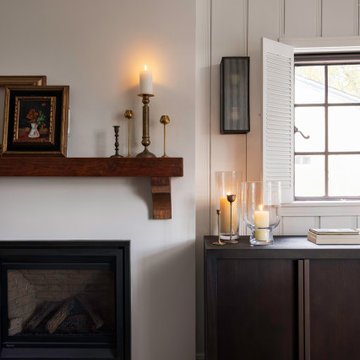
Living room with exposed beams, paneled walls, a fireplace with tiled flooring, shuttered windows, and furnished with a leather couch, patterned accent chairs, dark wood bookcases, and a reclaimed wood mantel.
Living Room with a Plastered Fireplace Surround and Panelled Walls Ideas and Designs
4