Living Room with a Reading Nook and a Metal Fireplace Surround Ideas and Designs
Refine by:
Budget
Sort by:Popular Today
61 - 80 of 711 photos
Item 1 of 3

La demande était d'unifier l'entrée du salon en assemblant un esprit naturel dans un style industriel. Pour cela nous avons créé un espace ouvert et confortable en associant le bois et le métal tout en rajoutant des accessoires doux et chaleureux. Une atmosphère feutrée de l'entrée au salon liée par un meuble sur mesure qui allie les deux pièces et permet de différencier le salon de la salle à manger.
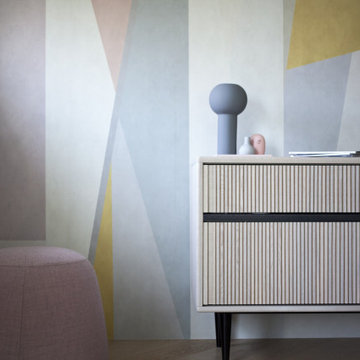
Large contemporary open plan living room in Milan with a reading nook, multi-coloured walls, light hardwood flooring, a ribbon fireplace, a metal fireplace surround, a wall mounted tv and beige floors.
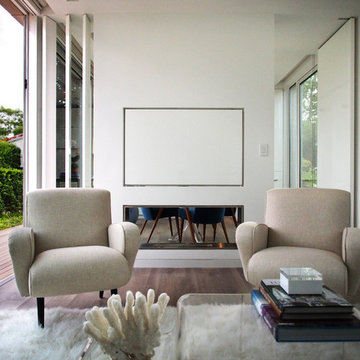
Design ideas for a small modern open plan living room in New York with a reading nook, white walls, vinyl flooring, a two-sided fireplace, a metal fireplace surround and a wall mounted tv.
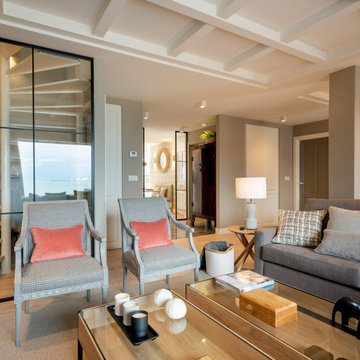
Reforma integral Sube Interiorismo www.subeinteriorismo.com
Biderbost Photo
Photo of a large classic open plan living room in Bilbao with a reading nook, grey walls, laminate floors, a ribbon fireplace, a metal fireplace surround, a built-in media unit, brown floors, a coffered ceiling and wallpapered walls.
Photo of a large classic open plan living room in Bilbao with a reading nook, grey walls, laminate floors, a ribbon fireplace, a metal fireplace surround, a built-in media unit, brown floors, a coffered ceiling and wallpapered walls.
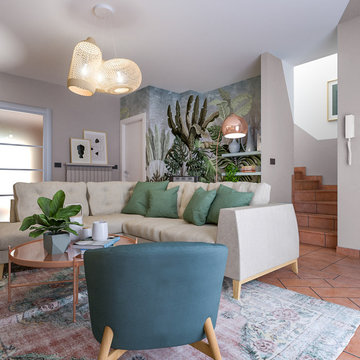
Liadesign
This is an example of a medium sized contemporary enclosed living room with a reading nook, multi-coloured walls, terracotta flooring, a wood burning stove, a metal fireplace surround, a built-in media unit and pink floors.
This is an example of a medium sized contemporary enclosed living room with a reading nook, multi-coloured walls, terracotta flooring, a wood burning stove, a metal fireplace surround, a built-in media unit and pink floors.
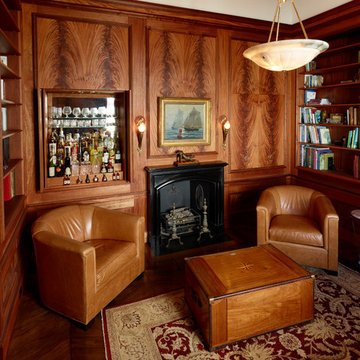
This is an example of a small victorian enclosed living room in Boston with a reading nook, brown walls, dark hardwood flooring, a wood burning stove, a metal fireplace surround, no tv and brown floors.
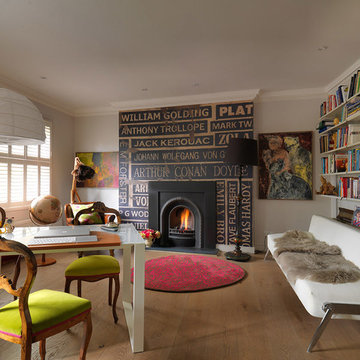
Photo of a medium sized contemporary living room in London with a reading nook, grey walls, medium hardwood flooring, a standard fireplace and a metal fireplace surround.
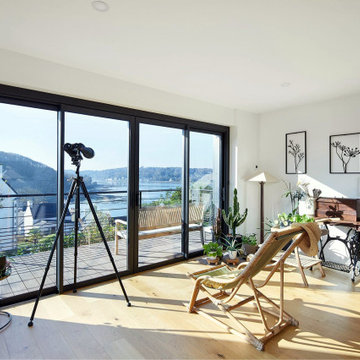
Nos clients ont fait l’acquisition d’une maison des années 60 il y a quelques années. Plus le temps passait et plus le souhait d’agrandir leur habitation se faisait ressentir. En effet, ils avaient comme projet d’augmenter la surface habitable grâce à l’ajout d’une extension. Tout en créant une pièce de vie supplémentaire. Mais aussi, une suite parentale pour avoir leur propre espace personnel. Un véritable succès pour cet agrandissement de maison.
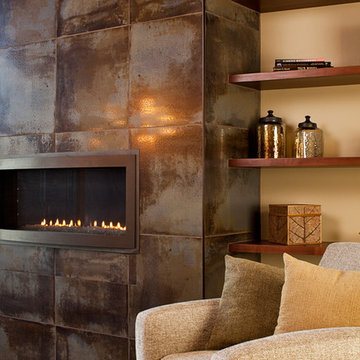
Modest, contemporary mountain home in Shenandoah Valley, CO. Home enhance the extraordinary surrounding scenery through the thoughtful integration of building elements with the natural assets of the site and terrain. Rusic contemporary fireplace in living room.
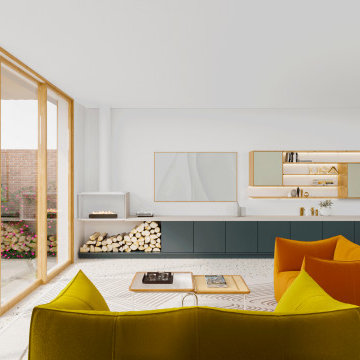
Inspiration for a medium sized modern open plan living room with a reading nook, a hanging fireplace, a metal fireplace surround and a wall mounted tv.
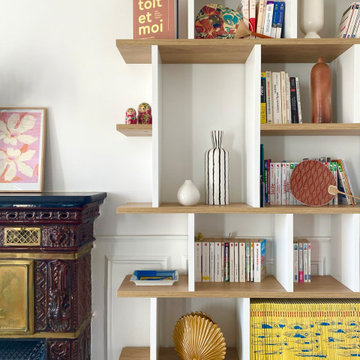
Rénovation complète d'un appartement haussmmannien de 70m2 dans le 14ème arr. de Paris. Les espaces ont été repensés pour créer une grande pièce de vie regroupant la cuisine, la salle à manger et le salon. Les espaces sont sobres et colorés. Pour optimiser les rangements et mettre en valeur les volumes, le mobilier est sur mesure, il s'intègre parfaitement au style de l'appartement haussmannien.
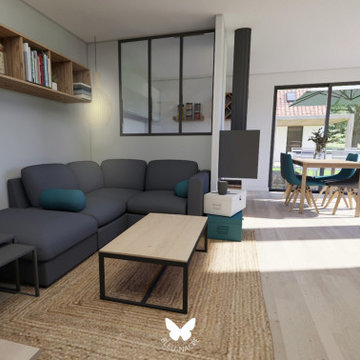
Un canapé d'angle trouve sa place derrière la cloison centrale. Un espace plus cosy qui permet tout de même d'avoir une vue sur le jardin.
This is an example of a small scandi open plan living room in Other with a reading nook, grey walls, light hardwood flooring, a hanging fireplace, a metal fireplace surround, a wall mounted tv, brown floors, a coffered ceiling and wallpapered walls.
This is an example of a small scandi open plan living room in Other with a reading nook, grey walls, light hardwood flooring, a hanging fireplace, a metal fireplace surround, a wall mounted tv, brown floors, a coffered ceiling and wallpapered walls.
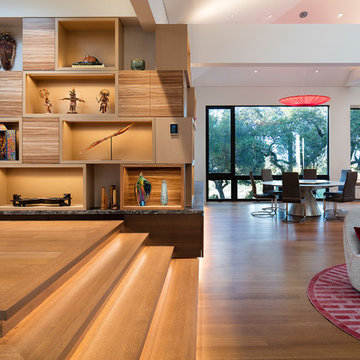
Misha Bruk
Design ideas for a large contemporary open plan living room in San Francisco with a reading nook, white walls, medium hardwood flooring, a ribbon fireplace, a metal fireplace surround, a concealed tv and brown floors.
Design ideas for a large contemporary open plan living room in San Francisco with a reading nook, white walls, medium hardwood flooring, a ribbon fireplace, a metal fireplace surround, a concealed tv and brown floors.
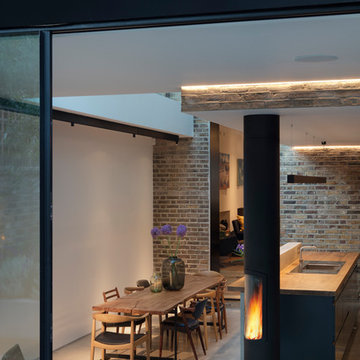
This is an example of a large contemporary open plan living room in London with a reading nook, white walls, concrete flooring, a hanging fireplace, a metal fireplace surround and grey floors.

Notting Hill is one of the most charming and stylish districts in London. This apartment is situated at Hereford Road, on a 19th century building, where Guglielmo Marconi (the pioneer of wireless communication) lived for a year; now the home of my clients, a french couple.
The owners desire was to celebrate the building's past while also reflecting their own french aesthetic, so we recreated victorian moldings, cornices and rosettes. We also found an iron fireplace, inspired by the 19th century era, which we placed in the living room, to bring that cozy feeling without loosing the minimalistic vibe. We installed customized cement tiles in the bathroom and the Burlington London sanitaires, combining both french and british aesthetic.
We decided to mix the traditional style with modern white bespoke furniture. All the apartment is in bright colors, with the exception of a few details, such as the fireplace and the kitchen splash back: bold accents to compose together with the neutral colors of the space.
We have found the best layout for this small space by creating light transition between the pieces. First axis runs from the entrance door to the kitchen window, while the second leads from the window in the living area to the window in the bedroom. Thanks to this alignment, the spatial arrangement is much brighter and vaster, while natural light comes to every room in the apartment at any time of the day.
Ola Jachymiak Studio

Habiter-travailler dans la campagne percheronne. Transformation d'une ancienne grange en salon et bureau vitré avec bibliothèque pignon, accès par mezzanine et escalier acier, murs à la chaux, sol briques, bardage sous-pente en marronnier.
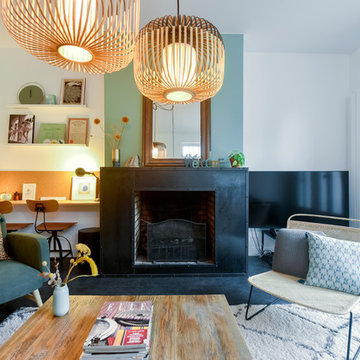
Large scandinavian open plan living room in Paris with a reading nook, a standard fireplace, a metal fireplace surround and grey floors.
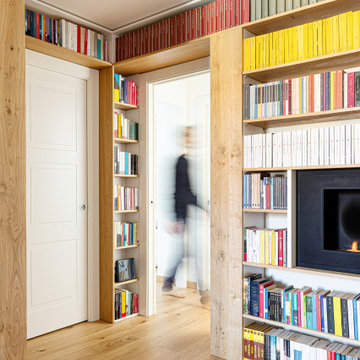
La committente è un appassionata lettrice, per cui ogni stanza è stata costruita per avere spazi per i libri.
I ripiani passano sopra le due porte che conducono alla lavanderia e alla zona notte, creando una continuità visiva della struttura. Utilizzando lo stesso legno del pavimento i materiali dialogano e creano uno stacco dalle pareti bianche.
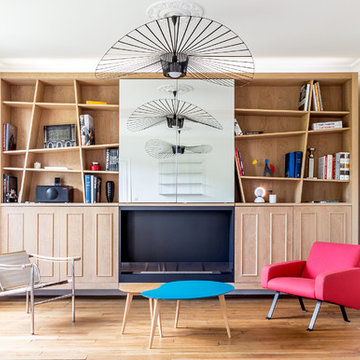
Le séjour intègre une cheminée bioéthanol et deux miroirs coulissants dissimulant une télévision.
This is an example of a medium sized contemporary open plan living room in Paris with a reading nook, white walls, light hardwood flooring, a hanging fireplace, a metal fireplace surround, a concealed tv and brown floors.
This is an example of a medium sized contemporary open plan living room in Paris with a reading nook, white walls, light hardwood flooring, a hanging fireplace, a metal fireplace surround, a concealed tv and brown floors.
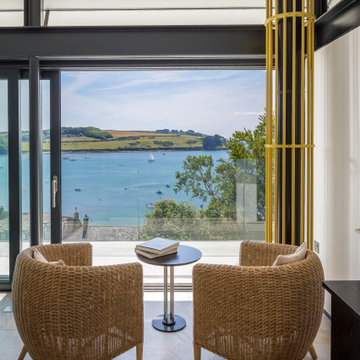
This extremely complex project was developed in close collaboration between architect and client and showcases unmatched views over the Fal Estuary and Carrick Roads.
Addressing the challenges of replacing a small holiday-let bungalow on very steeply sloping ground, the new dwelling now presents a three-bedroom, permanent residence on multiple levels. The ground floor provides access to parking and garage space, a roof-top garden and the building entrance, from where internal stairs and a lift access the first and second floors.
The design evolved to be sympathetic to the context of the site and uses stepped-back levels and broken roof forms to reduce the sense of scale and mass.
Inherent site constraints informed both the design and construction process and included the retention of significant areas of mature and established planting. Landscaping was an integral part of the design and green roof technology has been utilised on both the upper floor barrel roof and above the garage.
Riviera Gardens was ‘Highly Commended’ in the LABC South West Building Excellence Awards 2022.
Photographs: Stephen Brownhill
Living Room with a Reading Nook and a Metal Fireplace Surround Ideas and Designs
4