Living Room with a Reading Nook and a Two-sided Fireplace Ideas and Designs
Refine by:
Budget
Sort by:Popular Today
1 - 20 of 586 photos
Item 1 of 3
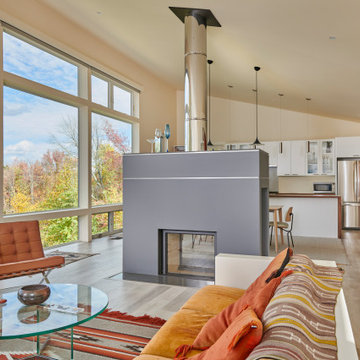
Living room with modern double-sided fireplace
Design ideas for a large contemporary open plan living room in Boston with a reading nook, white walls, light hardwood flooring, a two-sided fireplace, a tiled fireplace surround, no tv and grey floors.
Design ideas for a large contemporary open plan living room in Boston with a reading nook, white walls, light hardwood flooring, a two-sided fireplace, a tiled fireplace surround, no tv and grey floors.
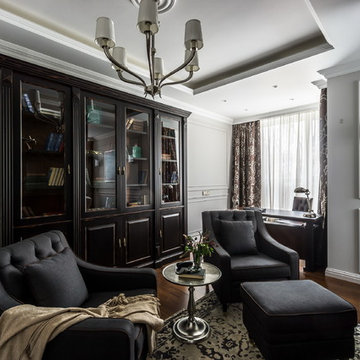
архитектор-дизайнер Сергей Щеповалин
дизайнер-декоратор Нина Абасеева
фотограф Виктор Чернышов
Гостиная разделена на две зоны колонной, зона отдыха и зона кабинета с камином. Нами введен голубой цвет, чтобы немного разбавить ее брутальность.
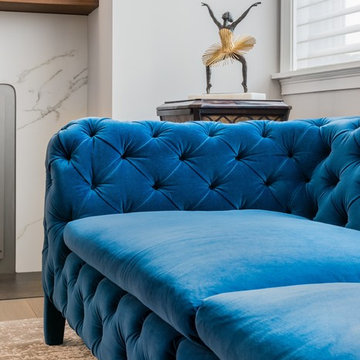
Designer: Jana Neudel
Photography by Keitaro Yoshioka
This is an example of a medium sized eclectic open plan living room in Boston with a reading nook, white walls, medium hardwood flooring, a two-sided fireplace, a stone fireplace surround, a freestanding tv and grey floors.
This is an example of a medium sized eclectic open plan living room in Boston with a reading nook, white walls, medium hardwood flooring, a two-sided fireplace, a stone fireplace surround, a freestanding tv and grey floors.

Design ideas for a medium sized modern open plan living room with a reading nook, porcelain flooring, a two-sided fireplace, a concrete fireplace surround, a wall mounted tv and grey floors.

Fall in love with this Beautiful Modern Country Farmhouse nestled in Cobble Hill BC.
This Farmhouse has an ideal design for a family home, sprawled on 2 levels that are perfect for daily family living a well as entertaining guests and hosting special celebrations.
This gorgeous kitchen boasts beautiful fir beams with herringbone floors.

Zona salotto: Collegamento con la zona cucina tramite porta in vetro ad arco. Soppalco in legno di larice con scala retrattile in ferro e legno. Divani realizzati con materassi in lana. Travi a vista verniciate bianche. Camino passante con vetro lato sala. Proiettore e biciclette su soppalco. La parete in legno di larice chiude la cabina armadio.
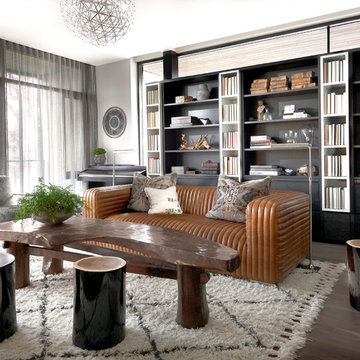
Medium sized contemporary open plan living room in Chicago with a reading nook, medium hardwood flooring, a two-sided fireplace, a stone fireplace surround, no tv and grey walls.

Design ideas for an expansive country open plan living room in Milan with a reading nook, a two-sided fireplace, a stacked stone fireplace surround, brown floors, exposed beams and panelled walls.
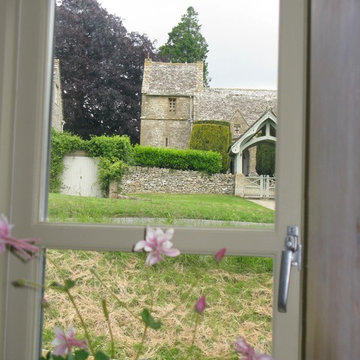
A beautiful 16th Century Cottage in a Cotswold Conservation Village. The cottage was very dated and needed total renovatation. The Living room was was in fact two rooms which were knocked into one, creating a lovely large living room area for our client. Keeping the existing large open fire place at one end of the inital one room and turning the old smaller fireplace which was discovered when renovation works began in the other initial room as a feature fireplace with kiln dried logs. Beautiful calming colour schemes were implemented. New hardwood windows were painted in a gorgeous colour and the Bisque radiators sprayed in a like for like colour. New Electrics & Plumbing throughout the whole cottage as it was very old and dated. A modern Oak & Glass Staircase replaced the very dated aliminium spiral staircase. A total Renovation / Conversion of this pretty 16th Century Cottage, creating a wonderful light, open plan feel in what was once a very dark, dated cottage in the Cotswolds.
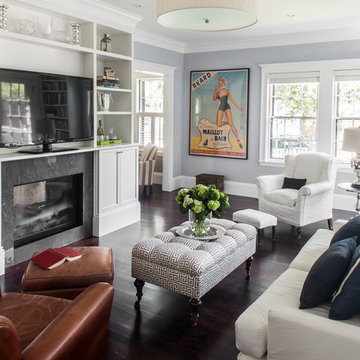
Sean Litchfield Photography
Photo of a medium sized traditional enclosed living room in Boston with a reading nook, dark hardwood flooring, a two-sided fireplace, a stone fireplace surround, a built-in media unit and grey walls.
Photo of a medium sized traditional enclosed living room in Boston with a reading nook, dark hardwood flooring, a two-sided fireplace, a stone fireplace surround, a built-in media unit and grey walls.

Client wanted to use the space just off the dining area to sit and relax. I arranged for chairs to be re-upholstered with fabric available at Hogan Interiors, the wooden floor compliments the fabric creating a ward comfortable space, added to this was a rug to add comfort and minimise noise levels. Floor lamp created a beautiful space for reading or relaxing near the fire while still in the dining living areas. The shelving allowed for books, and ornaments to be displayed while the closed areas allowed for more private items to be stored.

Living Room looking toward library.
Photo of a medium sized grey and brown open plan living room in Seattle with a reading nook, grey walls, dark hardwood flooring, a two-sided fireplace, a concrete fireplace surround, a wall mounted tv, brown floors and a wood ceiling.
Photo of a medium sized grey and brown open plan living room in Seattle with a reading nook, grey walls, dark hardwood flooring, a two-sided fireplace, a concrete fireplace surround, a wall mounted tv, brown floors and a wood ceiling.
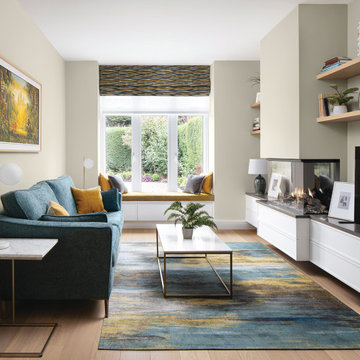
Design ideas for a large modern enclosed living room in Dublin with a reading nook, green walls, medium hardwood flooring, a two-sided fireplace, a plastered fireplace surround and a freestanding tv.
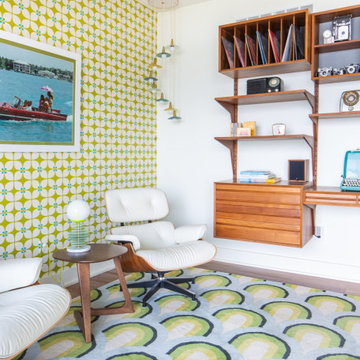
Photo of a medium sized midcentury open plan living room in Detroit with a reading nook, white walls, medium hardwood flooring, a two-sided fireplace, a brick fireplace surround, brown floors and wallpapered walls.

Mid century modern living room with open spaces, transom windows and waterfall, peninsula fireplace on far right;
Expansive retro open plan living room in Minneapolis with a reading nook, white walls, medium hardwood flooring, a two-sided fireplace, a tiled fireplace surround, a wall mounted tv, brown floors and a vaulted ceiling.
Expansive retro open plan living room in Minneapolis with a reading nook, white walls, medium hardwood flooring, a two-sided fireplace, a tiled fireplace surround, a wall mounted tv, brown floors and a vaulted ceiling.
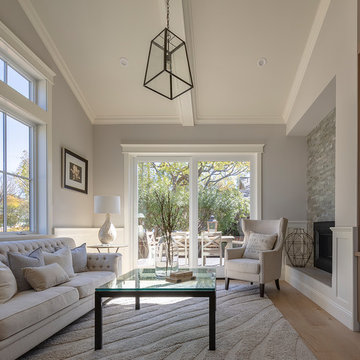
Architecture & Interior Design By Arch Studio, Inc.
Photography by Eric Rorer
Design ideas for a small farmhouse enclosed living room in San Francisco with a reading nook, grey walls, light hardwood flooring, a two-sided fireplace, a stone fireplace surround, a wall mounted tv and grey floors.
Design ideas for a small farmhouse enclosed living room in San Francisco with a reading nook, grey walls, light hardwood flooring, a two-sided fireplace, a stone fireplace surround, a wall mounted tv and grey floors.

Offener Wohn-, Essbereich mit Tunnelkamin. Großzügige Glasfassade mit Alulamellen als Sicht- und Sonnenschutz.
Fließender Übergang zwischen Innen- und Außenbereich.
Betonboden und Decke in Sichtbeton.
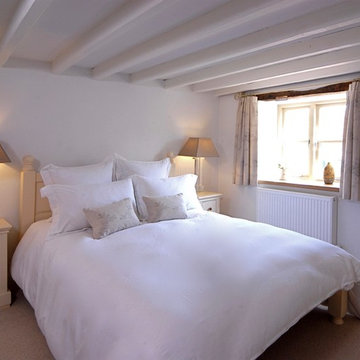
A beautiful 16th Century Cottage in a Cotswold Conservation Village. The cottage was very dated and needed total renovatation. The Living room was was in fact two rooms which were knocked into one, creating a lovely large living room area for our client. Keeping the existing large open fire place at one end of the inital one room and turning the old smaller fireplace which was discovered when renovation works began in the other initial room as a feature fireplace with kiln dried logs. Beautiful calming colour schemes were implemented. New hardwood windows were painted in a gorgeous colour and the Bisque radiators sprayed in a like for like colour. New Electrics & Plumbing throughout the whole cottage as it was very old and dated. A modern Oak & Glass Staircase replaced the very dated aliminium spiral staircase. A total Renovation / Conversion of this pretty 16th Century Cottage, creating a wonderful light, open plan feel in what was once a very dark, dated cottage in the Cotswolds.
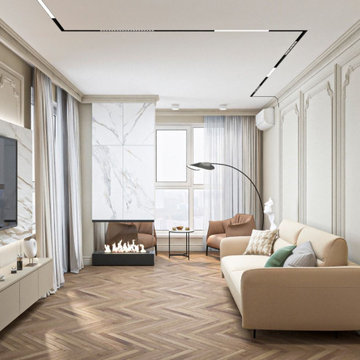
Гостиная
Photo of a large classic living room in Other with a reading nook, beige walls, medium hardwood flooring, a two-sided fireplace, a metal fireplace surround, a wall mounted tv and beige floors.
Photo of a large classic living room in Other with a reading nook, beige walls, medium hardwood flooring, a two-sided fireplace, a metal fireplace surround, a wall mounted tv and beige floors.
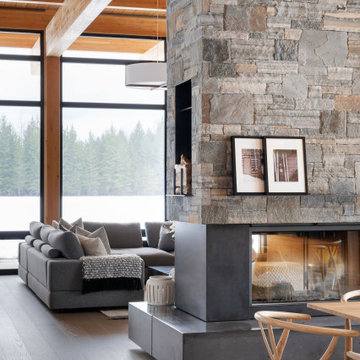
This is an example of a medium sized rustic open plan living room in Other with a reading nook, white walls, light hardwood flooring, a two-sided fireplace, a stone fireplace surround, a wall mounted tv, brown floors, a wood ceiling and wood walls.
Living Room with a Reading Nook and a Two-sided Fireplace Ideas and Designs
1