Living Room with a Reading Nook and Dark Hardwood Flooring Ideas and Designs
Refine by:
Budget
Sort by:Popular Today
21 - 40 of 3,526 photos
Item 1 of 3

A luxe home office that is beautiful enough to be the first room you see when walking in this home, but functional enough to be a true working office.
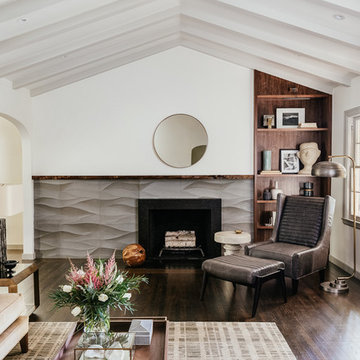
Inspiration for a medium sized traditional enclosed living room in San Francisco with a reading nook, white walls, a standard fireplace, a tiled fireplace surround, no tv, brown floors and dark hardwood flooring.
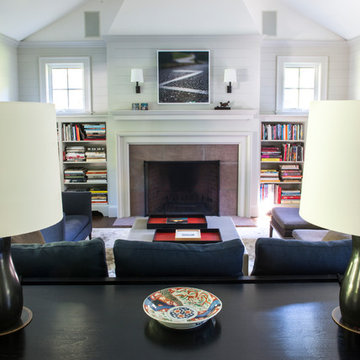
York Trays [Pair]; Red Stained Ash with Ebony Walnut Frame.
Veral-Harlan Collection custom designs furniture with local craftsman partners. Each piece addresses their interior needs with custom made, unique solutions.

Photo: Durston Saylor
This is an example of an expansive rustic open plan living room in Atlanta with a reading nook, beige walls, dark hardwood flooring, a standard fireplace, a stone fireplace surround and a concealed tv.
This is an example of an expansive rustic open plan living room in Atlanta with a reading nook, beige walls, dark hardwood flooring, a standard fireplace, a stone fireplace surround and a concealed tv.
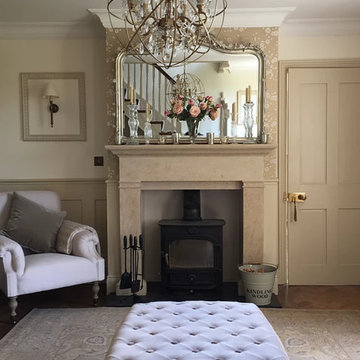
A former dining room, now serving as an entrance hall and library to the cottage. The wood burner was already in place, but we added the mantle piece and styled the room to create a cosy space with the reading corner, keeping the theme of the room cohesive with the rest of the house.
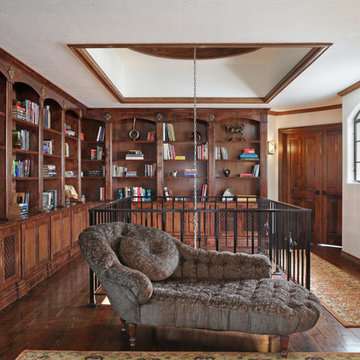
Jeri Koegel
Design ideas for a medium sized mezzanine living room in Orange County with a reading nook, white walls, dark hardwood flooring, no fireplace and no tv.
Design ideas for a medium sized mezzanine living room in Orange County with a reading nook, white walls, dark hardwood flooring, no fireplace and no tv.
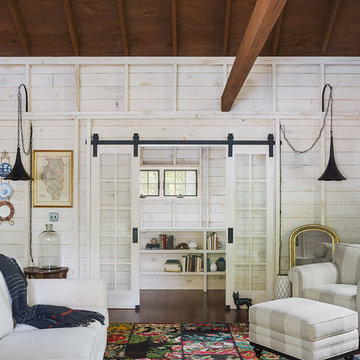
Cozy lake house living room.
Sam Oberter Photography
Inspiration for a rustic living room in New York with beige walls, dark hardwood flooring and a reading nook.
Inspiration for a rustic living room in New York with beige walls, dark hardwood flooring and a reading nook.
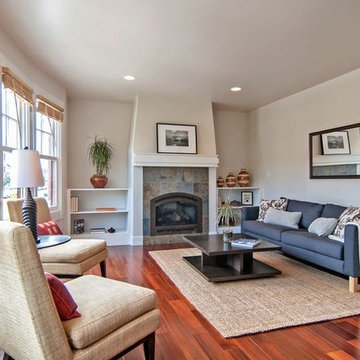
Photo of a medium sized classic enclosed living room in San Francisco with a reading nook, no tv, beige walls, dark hardwood flooring, a standard fireplace and a tiled fireplace surround.
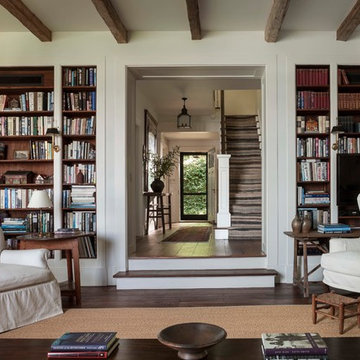
Living Room to Entry Hall - Residence along the Hudson - John B. Murray Architect - Interior Design by Sam Blount - Martha Baker Landscape Design - Photography by Durston Saylor

This remodel of a mid century gem is located in the town of Lincoln, MA a hot bed of modernist homes inspired by Gropius’ own house built nearby in the 1940’s. By the time the house was built, modernism had evolved from the Gropius era, to incorporate the rural vibe of Lincoln with spectacular exposed wooden beams and deep overhangs.
The design rejects the traditional New England house with its enclosing wall and inward posture. The low pitched roofs, open floor plan, and large windows openings connect the house to nature to make the most of its rural setting.
Photo by: Nat Rea Photography
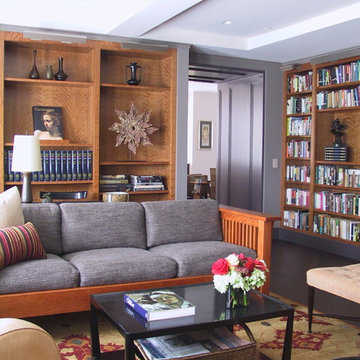
Custom bookcases made of Curly Cherry, the sofa in the Prairie style from Scott Jordan Furniture, Donegal style rug by James Tufenkian and a collection of vintage tables.

Design ideas for a large traditional enclosed living room in Houston with a reading nook, dark hardwood flooring, a standard fireplace, beige walls, a wooden fireplace surround, no tv and brown floors.

This turn-of-the-century original Sellwood Library was transformed into an amazing Portland home for it's New York transplants. Custom woodworking and shelving transformed this room into a warm living space. Leaded glass windows and doors and dark stained wood floors add to the eclectic mix of original craftsmanship and modern influences.
Lincoln Barbour
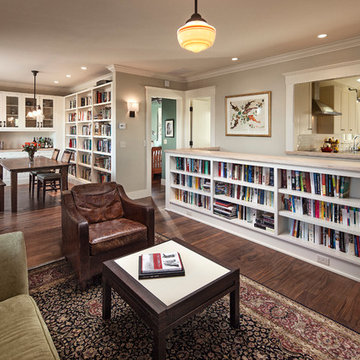
Architect: Blackbird Architects .General Contractor: Allen Construction. Photography: Jim Bartsch Photography
Inspiration for a small traditional open plan living room in Santa Barbara with a reading nook, dark hardwood flooring and no fireplace.
Inspiration for a small traditional open plan living room in Santa Barbara with a reading nook, dark hardwood flooring and no fireplace.
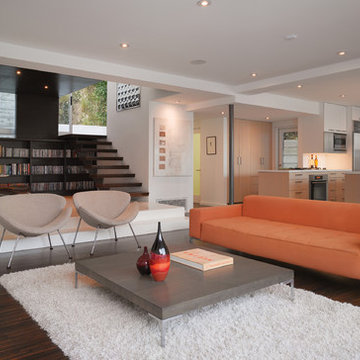
By moving four walls and replacing them with a column and four beams a new open living area was created.
This is an example of a small modern open plan living room in Los Angeles with a reading nook, white walls, dark hardwood flooring and brown floors.
This is an example of a small modern open plan living room in Los Angeles with a reading nook, white walls, dark hardwood flooring and brown floors.
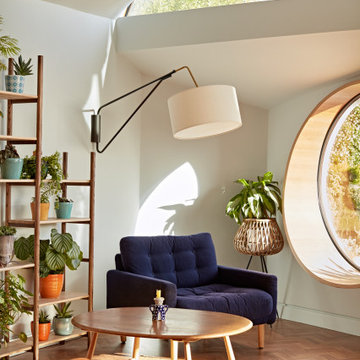
This is an example of a large midcentury living room in Sussex with a reading nook, white walls, dark hardwood flooring and a vaulted ceiling.

Soggiorno open space con zona tavolo da pranzo e libreria a parete.
Controsoffitto su disegno con ribassamento e inserimento di velette luminose.
Divani Natuzzi e arredamento Calligaris.
Libreria in legno massello su misura.
Lampadario Artemide.
Carta da parati Glamora.
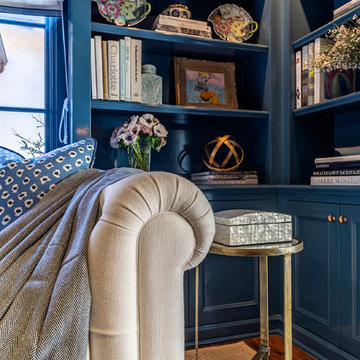
The remodel created a comfortable, traditional library space.
Architect: The Warner Group.
Photographer: Kelly Teich
This is an example of a large mediterranean open plan living room in Santa Barbara with a reading nook, blue walls, dark hardwood flooring, a standard fireplace, a stone fireplace surround, no tv and brown floors.
This is an example of a large mediterranean open plan living room in Santa Barbara with a reading nook, blue walls, dark hardwood flooring, a standard fireplace, a stone fireplace surround, no tv and brown floors.
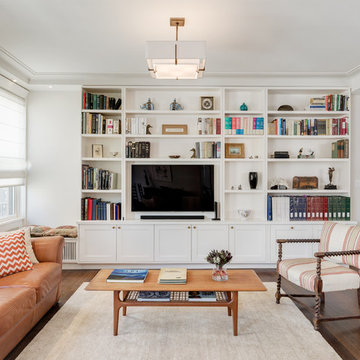
This is an example of a medium sized traditional enclosed living room in New York with white walls, dark hardwood flooring, no fireplace, a built-in media unit, a reading nook and brown floors.
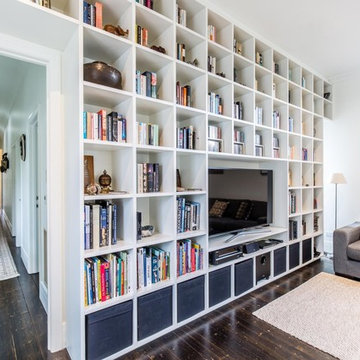
Wall to wall, floor to ceiling shelving unit fitted over doorway and windows. Made to fit pre-existing storage boxes, TV, sub-woofer and AV equipment. Adjustable shelves throughout.
Size: 5.7m wide x 3m high x 0.4m deep
Materials: Painted Dulux White (custom formula), 30% gloss
Living Room with a Reading Nook and Dark Hardwood Flooring Ideas and Designs
2