Living Room with a Ribbon Fireplace and a Concealed TV Ideas and Designs
Refine by:
Budget
Sort by:Popular Today
61 - 80 of 470 photos
Item 1 of 3
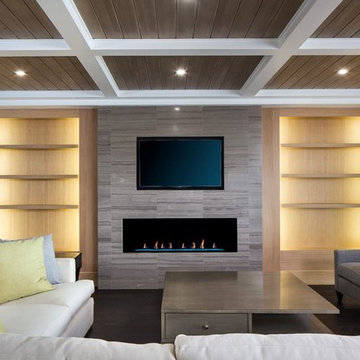
Inspiration for a large contemporary living room in Miami with beige walls, dark hardwood flooring, a ribbon fireplace, a tiled fireplace surround, a concealed tv and brown floors.
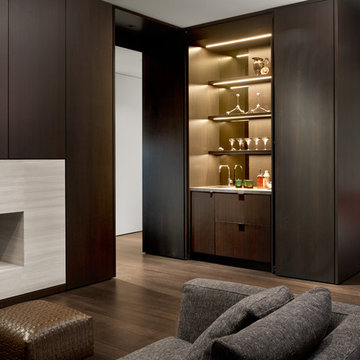
Inspiration for a medium sized contemporary open plan living room in San Francisco with a home bar, brown walls, dark hardwood flooring, a ribbon fireplace, a stone fireplace surround and a concealed tv.
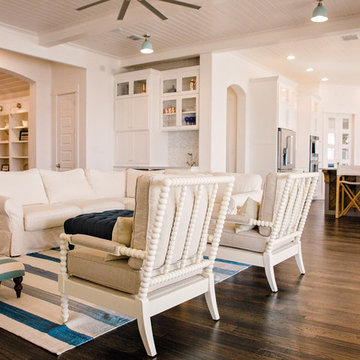
View back from the other side of the living space, showing the wet bar between the entry area and the kitchen.
This is an example of a medium sized nautical formal open plan living room in Dallas with white walls, dark hardwood flooring, a ribbon fireplace, a wooden fireplace surround, a concealed tv and brown floors.
This is an example of a medium sized nautical formal open plan living room in Dallas with white walls, dark hardwood flooring, a ribbon fireplace, a wooden fireplace surround, a concealed tv and brown floors.
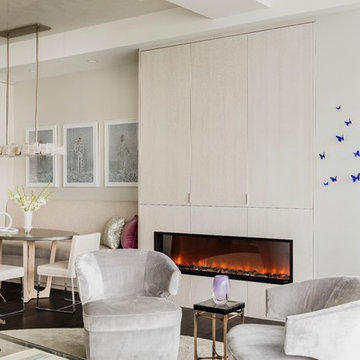
Photography by Michael J. Lee
This is an example of a large contemporary formal open plan living room in Boston with white walls, dark hardwood flooring, a ribbon fireplace, a wooden fireplace surround and a concealed tv.
This is an example of a large contemporary formal open plan living room in Boston with white walls, dark hardwood flooring, a ribbon fireplace, a wooden fireplace surround and a concealed tv.
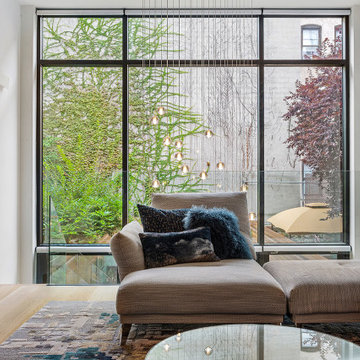
This brownstone, located in Harlem, consists of five stories which had been duplexed to create a two story rental unit and a 3 story home for the owners. The owner hired us to do a modern renovation of their home and rear garden. The garden was under utilized, barely visible from the interior and could only be accessed via a small steel stair at the rear of the second floor. We enlarged the owner’s home to include the rear third of the floor below which had walk out access to the garden. The additional square footage became a new family room connected to the living room and kitchen on the floor above via a double height space and a new sculptural stair. The rear facade was completely restructured to allow us to install a wall to wall two story window and door system within the new double height space creating a connection not only between the two floors but with the outside. The garden itself was terraced into two levels, the bottom level of which is directly accessed from the new family room space, the upper level accessed via a few stone clad steps. The upper level of the garden features a playful interplay of stone pavers with wood decking adjacent to a large seating area and a new planting bed. Wet bar cabinetry at the family room level is mirrored by an outside cabinetry/grill configuration as another way to visually tie inside to out. The second floor features the dining room, kitchen and living room in a large open space. Wall to wall builtins from the front to the rear transition from storage to dining display to kitchen; ending at an open shelf display with a fireplace feature in the base. The third floor serves as the children’s floor with two bedrooms and two ensuite baths. The fourth floor is a master suite with a large bedroom and a large bathroom bridged by a walnut clad hall that conceals a closet system and features a built in desk. The master bath consists of a tiled partition wall dividing the space to create a large walkthrough shower for two on one side and showcasing a free standing tub on the other. The house is full of custom modern details such as the recessed, lit handrail at the house’s main stair, floor to ceiling glass partitions separating the halls from the stairs and a whimsical builtin bench in the entry.
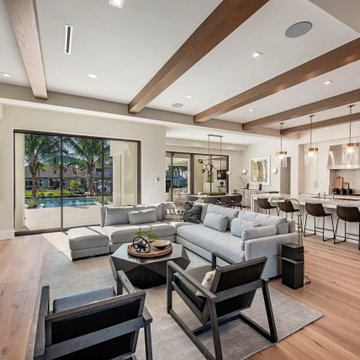
Expansive nautical open plan living room in Other with medium hardwood flooring, a ribbon fireplace, a concealed tv, brown floors and exposed beams.
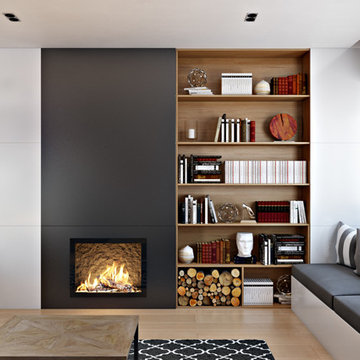
This is an example of a medium sized scandi living room in Valencia with white walls, medium hardwood flooring, a ribbon fireplace, a metal fireplace surround and a concealed tv.
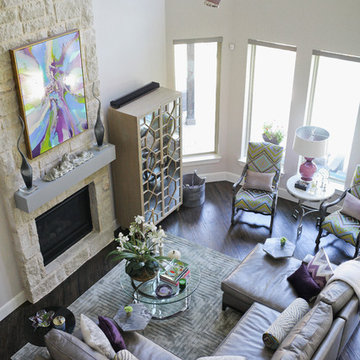
photo credit, Kelly Christine Photo
table lamp, Jan Showers Collection
floor lamp, console, armoire, Arteriors
sectional, Moss Studio
art, Dara Burris
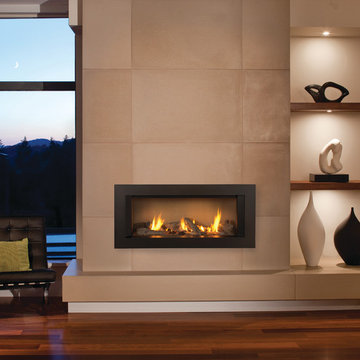
Photo of a large modern formal open plan living room in Toronto with beige walls, dark hardwood flooring, a ribbon fireplace, a concealed tv and a metal fireplace surround.
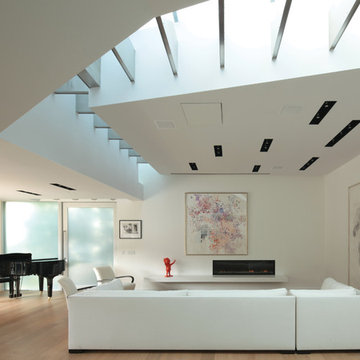
A view of the living room with the skylight weaving through the space
Inspiration for a medium sized contemporary mezzanine living room in Los Angeles with a music area, white walls, medium hardwood flooring, a ribbon fireplace, a plastered fireplace surround and a concealed tv.
Inspiration for a medium sized contemporary mezzanine living room in Los Angeles with a music area, white walls, medium hardwood flooring, a ribbon fireplace, a plastered fireplace surround and a concealed tv.
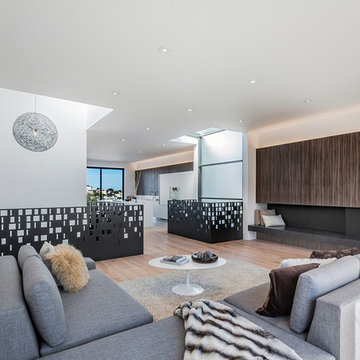
Eddy Joaquim
Inspiration for a large scandi open plan living room in San Francisco with white walls, light hardwood flooring, a ribbon fireplace, a metal fireplace surround and a concealed tv.
Inspiration for a large scandi open plan living room in San Francisco with white walls, light hardwood flooring, a ribbon fireplace, a metal fireplace surround and a concealed tv.
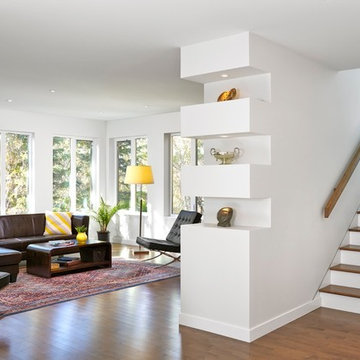
Merle Prosofsky
Photo of a medium sized contemporary open plan living room in Edmonton with white walls, medium hardwood flooring, a ribbon fireplace, a metal fireplace surround and a concealed tv.
Photo of a medium sized contemporary open plan living room in Edmonton with white walls, medium hardwood flooring, a ribbon fireplace, a metal fireplace surround and a concealed tv.

Mariko Reed
Expansive modern formal open plan living room in San Francisco with white walls, concrete flooring, a ribbon fireplace, a concrete fireplace surround and a concealed tv.
Expansive modern formal open plan living room in San Francisco with white walls, concrete flooring, a ribbon fireplace, a concrete fireplace surround and a concealed tv.
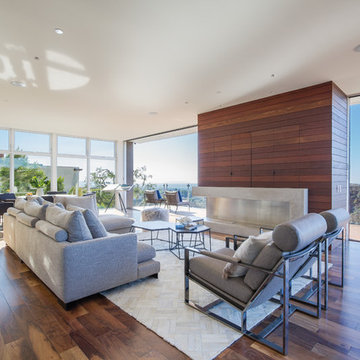
Contemporary open plan living room feature wall in Los Angeles with medium hardwood flooring, a ribbon fireplace, a concrete fireplace surround and a concealed tv.
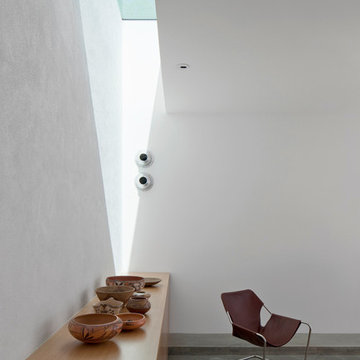
Bill Timmerman
Small modern open plan living room in Other with white walls, concrete flooring, a ribbon fireplace, a metal fireplace surround and a concealed tv.
Small modern open plan living room in Other with white walls, concrete flooring, a ribbon fireplace, a metal fireplace surround and a concealed tv.
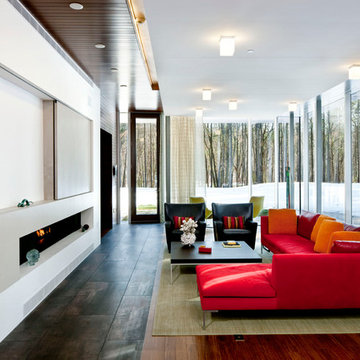
Greg Premru Photography
Contemporary living room in Boston with white walls, a ribbon fireplace and a concealed tv.
Contemporary living room in Boston with white walls, a ribbon fireplace and a concealed tv.
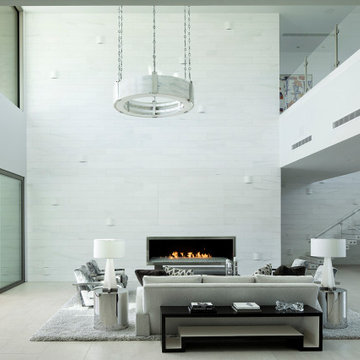
The A7 Series aluminum windows with triple-pane glazing were paired with custom-designed Ultra Lift and Slide doors to provide comfort, efficiency, and seamless design integration of fenestration products. Triple pane glazing units with high-performance spacers, low iron glass, multiple air seals, and a continuous thermal break make these windows and doors incomparable to the traditional aluminum window and door products of the past. Not to mention – these large-scale sliding doors have been fitted with motors hidden in the ceiling, which allow the doors to open flush into wall pockets at the press of a button.
This seamless aluminum door system is a true custom solution for a homeowner that wanted the largest expanses of glass possible to disappear from sight with minimal effort. The enormous doors slide completely out of view, allowing the interior and exterior to blur into a single living space. By integrating the ultra-modern desert home into the surrounding landscape, this residence is able to adapt and evolve as the seasons change – providing a comfortable, beautiful, and luxurious environment all year long.
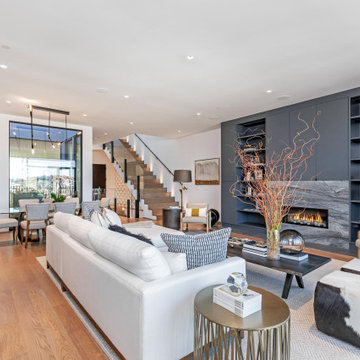
Design ideas for a contemporary open plan living room in San Francisco with white walls, medium hardwood flooring, a ribbon fireplace, a stone fireplace surround, a concealed tv and brown floors.
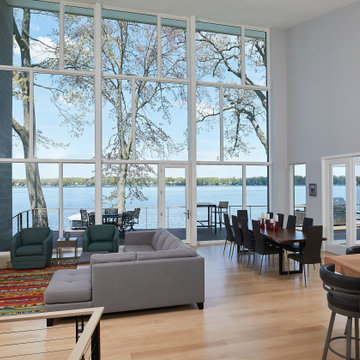
A beautiful great room window wall with a modern fireplace, surrounded by views of the lake.
Photo by Ashley Avila Photography
This is an example of a modern open plan living room in Grand Rapids with grey walls, light hardwood flooring, a ribbon fireplace, a brick fireplace surround, a concealed tv and brown floors.
This is an example of a modern open plan living room in Grand Rapids with grey walls, light hardwood flooring, a ribbon fireplace, a brick fireplace surround, a concealed tv and brown floors.
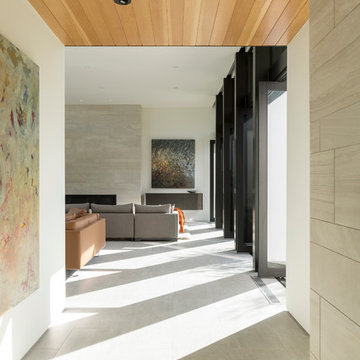
Photography by Lance Gerber
This is an example of a large modern open plan living room in Los Angeles with white walls, porcelain flooring, a ribbon fireplace, a stone fireplace surround and a concealed tv.
This is an example of a large modern open plan living room in Los Angeles with white walls, porcelain flooring, a ribbon fireplace, a stone fireplace surround and a concealed tv.
Living Room with a Ribbon Fireplace and a Concealed TV Ideas and Designs
4