Living Room with a Ribbon Fireplace and a Wood Ceiling Ideas and Designs
Refine by:
Budget
Sort by:Popular Today
141 - 160 of 202 photos
Item 1 of 3
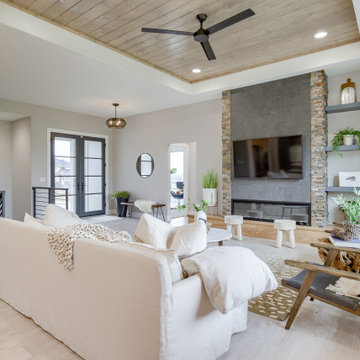
Photo of a contemporary open plan living room in Omaha with grey walls, a ribbon fireplace, a wall mounted tv and a wood ceiling.
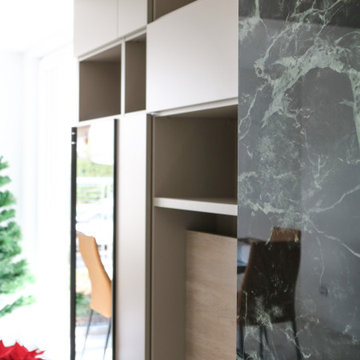
This is an example of a medium sized contemporary open plan living room in Other with a reading nook, marble flooring, a ribbon fireplace, a tiled fireplace surround, a built-in media unit, white floors and a wood ceiling.
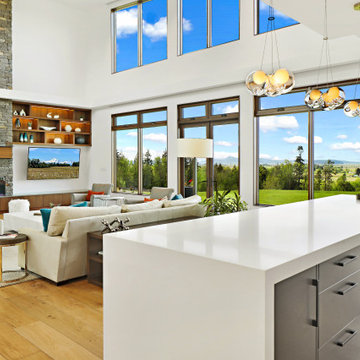
Large open plan living room in Seattle with a home bar, white walls, medium hardwood flooring, a ribbon fireplace, a stacked stone fireplace surround, a wall mounted tv, brown floors and a wood ceiling.
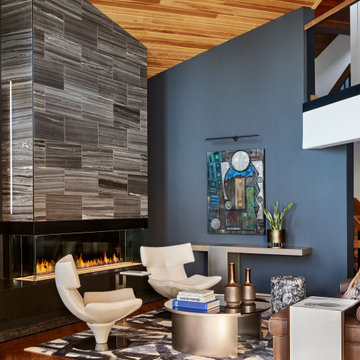
The epitome of quiet luxury, this reimagined fireplace and seating area blend existing ceiling and floor, and a Roche Bobois sofa with new everything else! The layers of colors and textures found in the natural material make this room exquisitely warm and comfortable. It's ready to Apres all day!
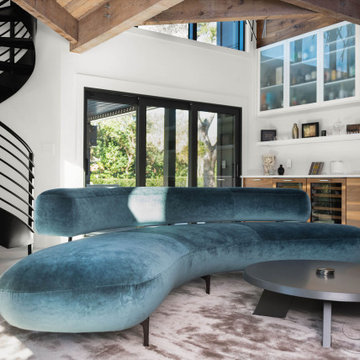
Medium sized contemporary mezzanine living room in Tampa with a home bar, white walls, porcelain flooring, a ribbon fireplace, a tiled fireplace surround, a wall mounted tv, yellow floors and a wood ceiling.
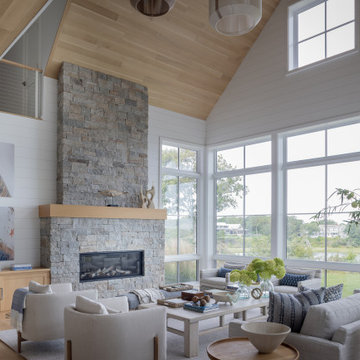
Interior Design: Liz Stiving-Nicholas Architecture: Salt Architects Photographer: Michael J. Lee
Nautical open plan living room in Boston with white walls, light hardwood flooring, a ribbon fireplace, a stacked stone fireplace surround, beige floors, a vaulted ceiling, a wood ceiling and tongue and groove walls.
Nautical open plan living room in Boston with white walls, light hardwood flooring, a ribbon fireplace, a stacked stone fireplace surround, beige floors, a vaulted ceiling, a wood ceiling and tongue and groove walls.
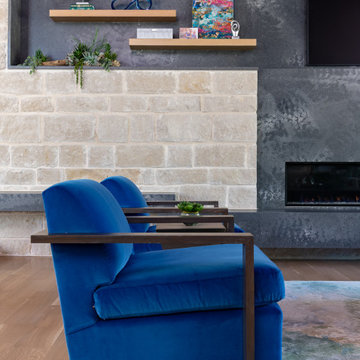
This is an example of a large contemporary open plan living room in Dallas with light hardwood flooring, a ribbon fireplace, a concrete fireplace surround, a wall mounted tv, beige floors and a wood ceiling.
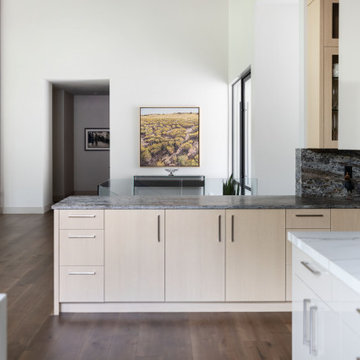
Warmth and light fill this contemporary home in the heart of the Arizona Forest.
Design ideas for a large contemporary open plan living room in Phoenix with white walls, medium hardwood flooring, a ribbon fireplace, a stone fireplace surround, a wall mounted tv, brown floors and a wood ceiling.
Design ideas for a large contemporary open plan living room in Phoenix with white walls, medium hardwood flooring, a ribbon fireplace, a stone fireplace surround, a wall mounted tv, brown floors and a wood ceiling.
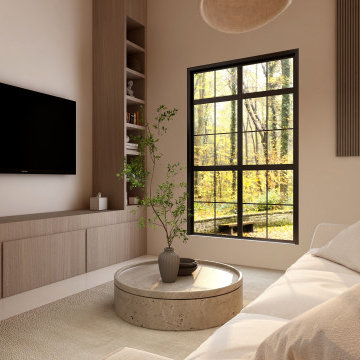
Design ideas for a large contemporary open plan living room in Other with a reading nook, beige walls, concrete flooring, a ribbon fireplace, a stone fireplace surround, a wall mounted tv, beige floors and a wood ceiling.
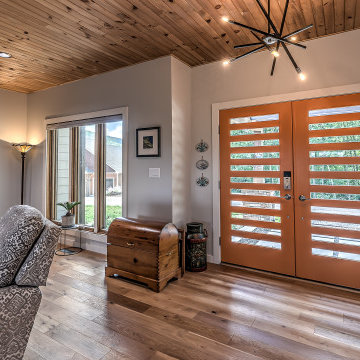
modern family room with gas fireplace
Design ideas for a large contemporary open plan living room in Atlanta with grey walls, light hardwood flooring, a ribbon fireplace, a tiled fireplace surround, no tv, brown floors and a wood ceiling.
Design ideas for a large contemporary open plan living room in Atlanta with grey walls, light hardwood flooring, a ribbon fireplace, a tiled fireplace surround, no tv, brown floors and a wood ceiling.
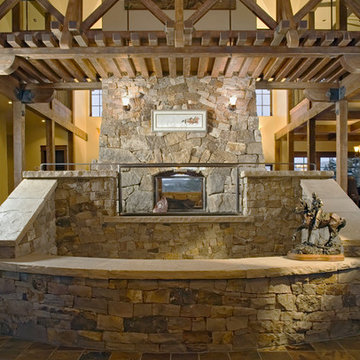
Rustic living room in Other with ceramic flooring, a ribbon fireplace, a stone fireplace surround, multi-coloured floors, no tv and a wood ceiling.
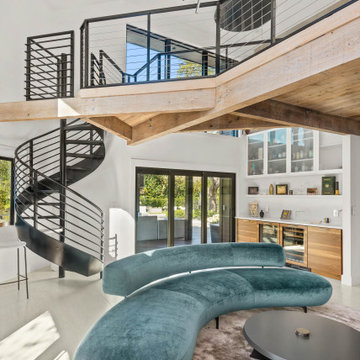
Medium sized contemporary mezzanine living room in Tampa with a home bar, white walls, porcelain flooring, a ribbon fireplace, a tiled fireplace surround, a wall mounted tv, yellow floors and a wood ceiling.
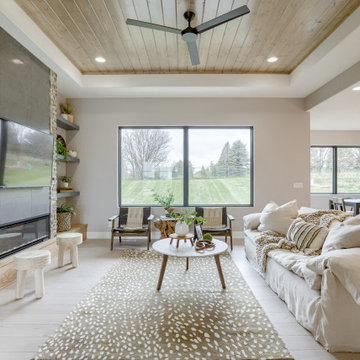
Inspiration for a contemporary open plan living room in Omaha with grey walls, a ribbon fireplace, a wall mounted tv and a wood ceiling.
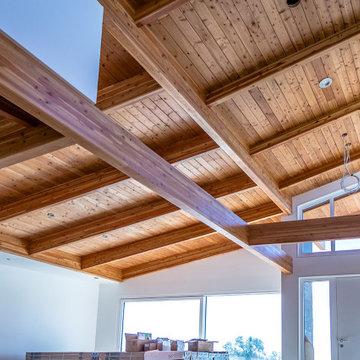
Design ideas for an expansive contemporary open plan living room in Other with a music area, white walls, light hardwood flooring, a ribbon fireplace, a brick fireplace surround, no tv, brown floors and a wood ceiling.
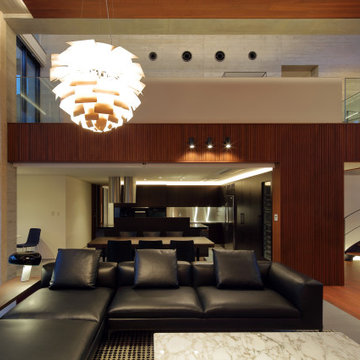
Photo of a large modern formal open plan living room in Other with ceramic flooring, a ribbon fireplace, a stone fireplace surround, a freestanding tv, grey floors and a wood ceiling.
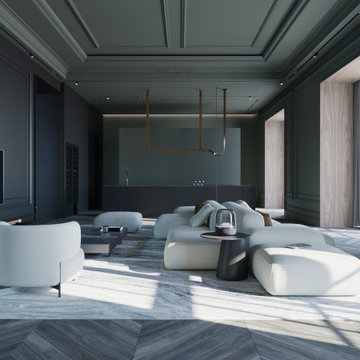
La salle de séjour est un espace spacieux et lumineux, conçu pour accueillir.
Le décor est élégant et soigné, le plafond haut crée une sensation d'espace.
Le sol est recouvert d'un parquet en bois massif en pointe Hongrie qui apporte une touche de chaleur à l'ambiance.
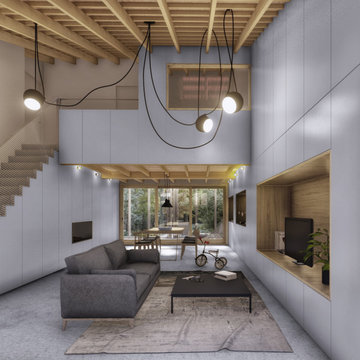
Inspiration for a medium sized contemporary formal open plan living room in Bordeaux with grey walls, concrete flooring, a ribbon fireplace, a metal fireplace surround, a built-in media unit, grey floors, a wood ceiling and panelled walls.
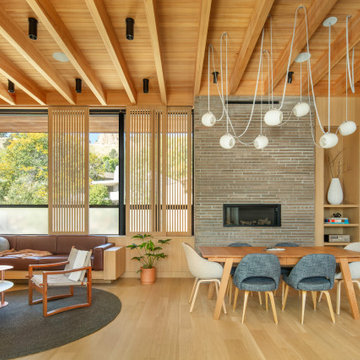
Photo of a midcentury open plan living room in Denver with white walls, light hardwood flooring, a ribbon fireplace, a brick fireplace surround, a wood ceiling and wood walls.
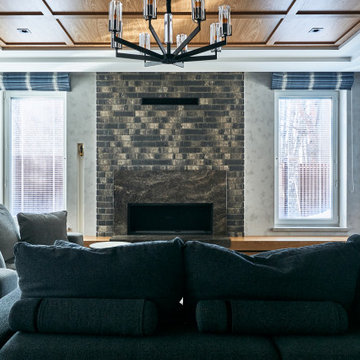
Large contemporary formal open plan living room in Moscow with grey walls, porcelain flooring, a ribbon fireplace, a stone fireplace surround, grey floors, a coffered ceiling, a drop ceiling, a wood ceiling, brick walls, a freestanding tv, a chimney breast and feature lighting.
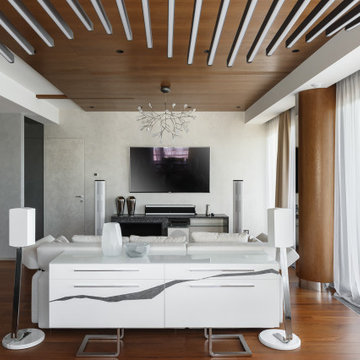
В этой квартире 150м.кв я сделала перепланировку, и гостиная ,объединенная с кухней и столовой здесь вполне просторные.Круглые бетонные опоры по моему замыслу облицевали деревом,они имеют основание и вставку по высоте из шлифованной нержавеющей стали,что делает эту конструкцию более легкой. Мебель,аудио-колонки,био-камин под ТВ ,все выполнено по моим эскизам.Деревянные потолочные панели позволяют сосредоточить свой взгляд на видах за окном.Квартиру эту мои заказчики купили в этом престижном комплексе и из-за видов в том числе.
Living Room with a Ribbon Fireplace and a Wood Ceiling Ideas and Designs
8