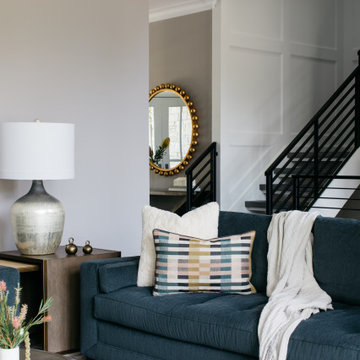Living Room with a Stacked Stone Fireplace Surround and a Wall Mounted TV Ideas and Designs
Refine by:
Budget
Sort by:Popular Today
201 - 220 of 1,075 photos
Item 1 of 3
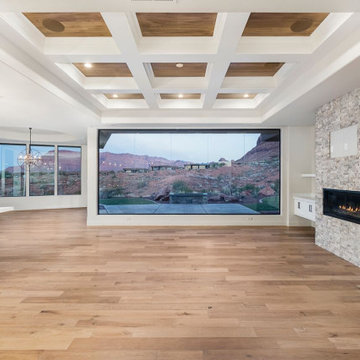
Open floor design. Kitchen, dining and Living room area all flow together, giving an open and inviting comfort to the area. Through the design of large clear windows the beauty of the Southern Utah's Red Mountain can be enjoyed all year long.
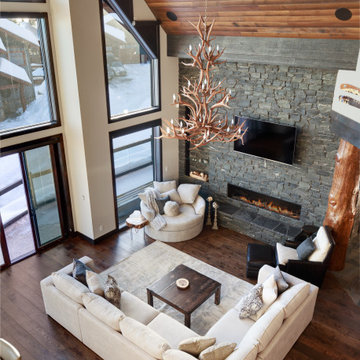
In this welcoming family ski chalet designed for entertaining, the Great Room on the main level is the heart of the home. All areas access this hub easily. Vaulted wood ceilings with timber beams, and windows stacked 25 feet high, create an expansive atmosphere in this Great Room which is open to the kitchen.
The stunning hand scraped logs are the focal point with the staircase leading the eye upwards to the upper foyer. This magnificent interior feature showcases the hand craftsmanship. Created for function and connection, traffic from the lower and upper levels enters the great room and flows smoothly, easily managing larger gatherings.
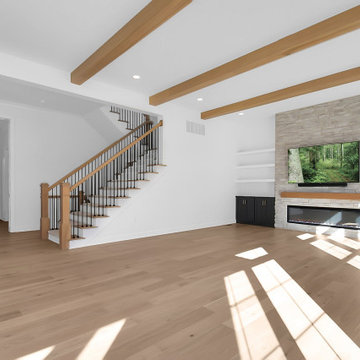
View from the dining space to the Great Room, Foyer, and open stairs. The Great Room has a dramatic, oversized electric fireplace with open shelving + cabinet built-ins. The view towards the foyer is complimented with perfect lantern light fixtures.
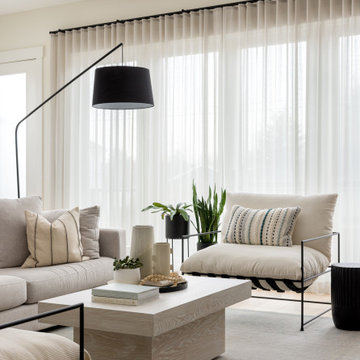
This open concept floor plan uses thoughtful and intentional design with simple and clean aesthetics. The overall neutral palette of the home is accentuated by the warm wood tones, natural greenery accents and pops of black throughout. The carefully curated selections of soft hues and all new modern furniture evokes a feeling of calm and comfort.
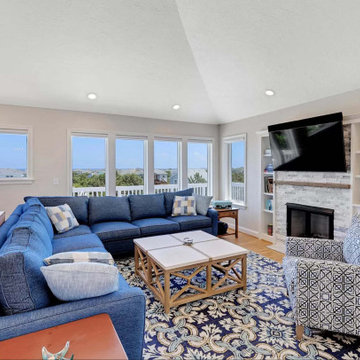
Welcome to the beach house! We are pleased to share the photos from this OBX, NC beach house we decorated for one of our existing local clients. We were happy to travel to NC to assist in setting up their vacation home.
Setting the tone in the entryway we selected furnishings with a coastal vibe. This console is 80 inches in length and is accented with beachy accessories and artwork.
This home has a fantastic open concept living area that is perfect for large family gatherings. We furnished a dining space for ten, a family room with a large sectional that will provide seating for a crowd, and added game table with chairs for overflow.
The dining table offers seating for 10 and includes 6 chairs and a bench seat that will comfortably sit 4. We selected a striped area rug in vibrant shades of blues and greens to give the space a coastal vibe.
In the mudroom, shiplap walls, bench seating, cubbies and towel hooks are both pretty and hugely functional!
A restful sleep awaits in the primary bedroom of this OBX beach house! A king size bed made of sand-blasted solid Rustic Poplar with metal accents and coordinating bedside tables create a rustic-yet-modern vibe. A large-scale mirror features a dark bronze frame with antique mirror side panels and corners with copper cladding and nail head details. For texture and comfort, we selected an area rug crafted from hand tufted ivory wool and rescued denim. Sheer window treatments keep the room light and airy.
Need a sleeping space at your vacation home for the children? We created a bunk bed configuration that maximizes space and accommodates sleeping for eight at our client's OBX beach house. It's super functional and also fun!
Stairwells with soaring ceilings call for statement lighting! We are in love with this gorgeous chandelier we chose for our client's OBX beach house.
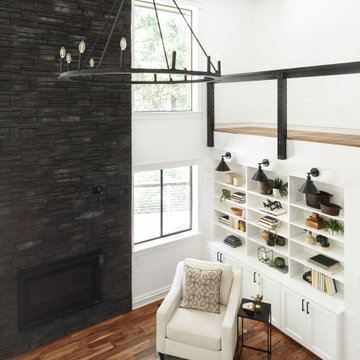
While the majority of APD designs are created to meet the specific and unique needs of the client, this whole home remodel was completed in partnership with Black Sheep Construction as a high end house flip. From space planning to cabinet design, finishes to fixtures, appliances to plumbing, cabinet finish to hardware, paint to stone, siding to roofing; Amy created a design plan within the contractor’s remodel budget focusing on the details that would be important to the future home owner. What was a single story house that had fallen out of repair became a stunning Pacific Northwest modern lodge nestled in the woods!
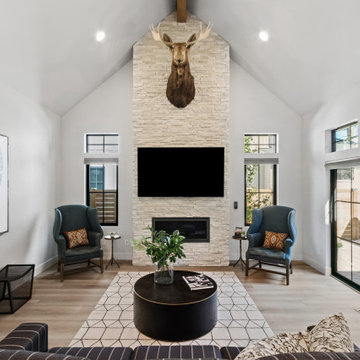
This Woodland Style home is a beautiful combination of rustic charm and modern flare. The Three bedroom, 3 and 1/2 bath home provides an abundance of natural light in every room. The home design offers a central courtyard adjoining the main living space with the primary bedroom. The master bath with its tiled shower and walk in closet provide the homeowner with much needed space without compromising the beautiful style of the overall home.
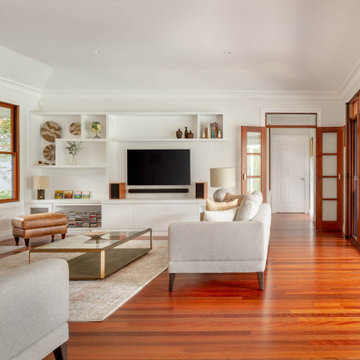
Large classic open plan living room in Brisbane with white walls, medium hardwood flooring, a wood burning stove, a stacked stone fireplace surround, a wall mounted tv and brown floors.
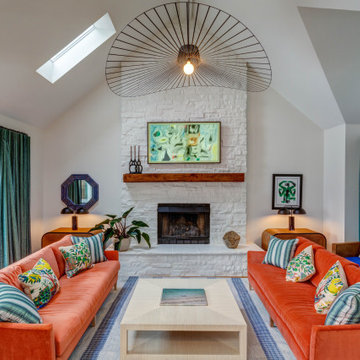
Design ideas for a large contemporary living room in Nashville with white walls, bamboo flooring, a standard fireplace, a stacked stone fireplace surround, a wall mounted tv and a vaulted ceiling.
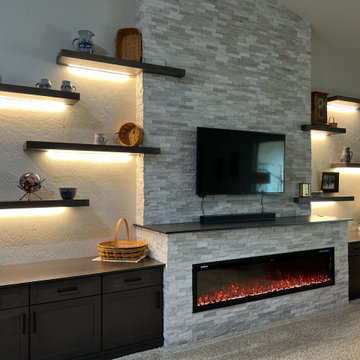
TWD was honored to remodel multiple rooms within this Valley home. The kitchen came out absolutely striking. This space features plenty of storage capacity with the two-toned cabinetry in Linen and in Navy from Waypoint, North Cascades Quartz countertops, backsplash tile from Bedrosians and all of the fine details and options included in this design.. The beverage center utilizes the same Navy cabinetry by Waypoint, open shelving, 3" x 12" Spanish glazed tile in a herringbone pattern, and matching quartz tops. The custom media walls is comprised of stacked stone to the ceiling, Slate colored cabinetry by Waypoint, open shelving and upgraded electric to allow the electric fireplace to be the focal point of the space.
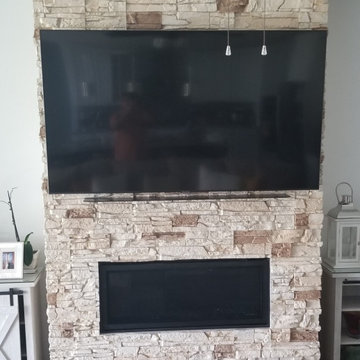
This GenStone customer used our Vanilla Bean Stacked Stone product for their DIY fireplace wall. The warm tones of the Vanilla Bean perfectly complement the floor, furniture, and paint color in the living room, giving a beautiful centerpiece in this living room.
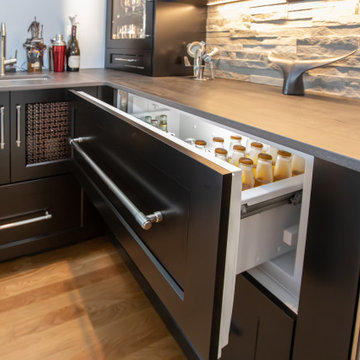
This living room design in Hingham was completed as part of a home remodel that included a master bath design and the adjacent kitchen design. The luxurious living room is a stylish focal point in the home but also a comfortable space that is sure to be a favorite spot to relax with family. The centerpiece of the room is the stunning fireplace that includes Sedona Grey Stack Stone and New York Bluestone honed for the hearth and apron, as well as a new mantel. The television is mounted on the wall above the mantel. A custom bar is positioned inside the living room adjacent to the kitchen. It includes Mouser Cabinetry with a Centra Reno door style, an Elkay single bowl bar sink, a wine refrigerator, and a refrigerator drawer for beverages. The bar area is accented by Sedona Grey Stack Stone as the backsplash and a Dekton Radium countertop. Glass front cabinets and open shelves with in cabinet and under shelf lighting offer ideal space for storage and display.
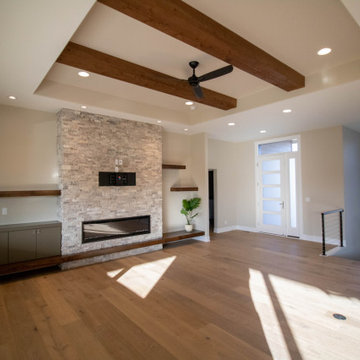
Design ideas for a traditional open plan living room in Omaha with light hardwood flooring, a ribbon fireplace, a stacked stone fireplace surround, a wall mounted tv and exposed beams.
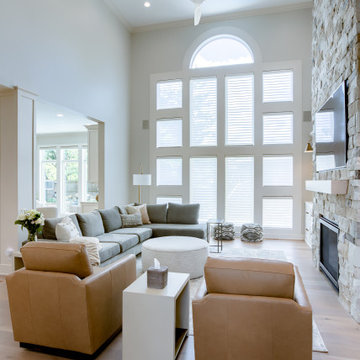
Photo of a classic open plan living room in Other with light hardwood flooring, a stacked stone fireplace surround, a wall mounted tv, beige floors and a vaulted ceiling.
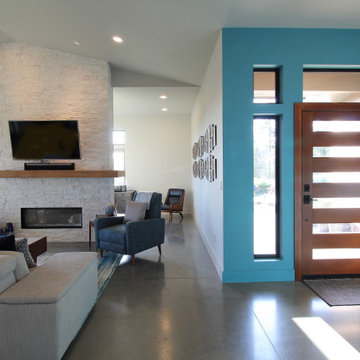
Medium sized retro open plan living room in Seattle with grey walls, concrete flooring, a two-sided fireplace, a stacked stone fireplace surround, a wall mounted tv, grey floors and a vaulted ceiling.
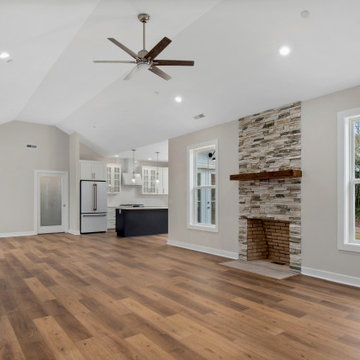
Open great room with access to the kitchen and pantry.
This is an example of a large rural open plan living room in Other with grey walls, vinyl flooring, a standard fireplace, a stacked stone fireplace surround, a wall mounted tv, multi-coloured floors and a vaulted ceiling.
This is an example of a large rural open plan living room in Other with grey walls, vinyl flooring, a standard fireplace, a stacked stone fireplace surround, a wall mounted tv, multi-coloured floors and a vaulted ceiling.
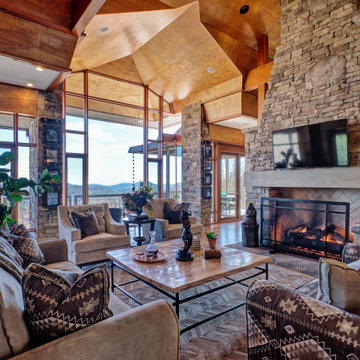
Photo of a rustic open plan living room in Other with medium hardwood flooring, a standard fireplace, a stacked stone fireplace surround, a wall mounted tv, brown floors, a vaulted ceiling and a wood ceiling.
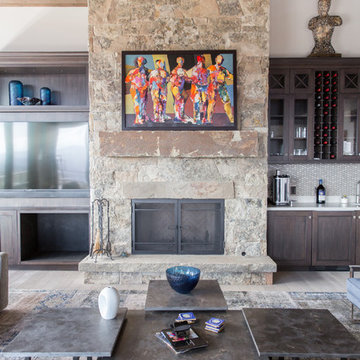
This stone fireplace is a beautiful focal point, but it's also one of the coziest additions to this mountain home.
This is an example of a traditional open plan living room in Salt Lake City with white walls, light hardwood flooring, a standard fireplace, a stacked stone fireplace surround, a wall mounted tv and a wood ceiling.
This is an example of a traditional open plan living room in Salt Lake City with white walls, light hardwood flooring, a standard fireplace, a stacked stone fireplace surround, a wall mounted tv and a wood ceiling.
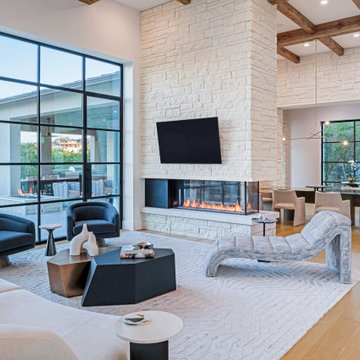
Contemporary open plan living room in Austin with white walls, light hardwood flooring, a ribbon fireplace, a stacked stone fireplace surround, a wall mounted tv, beige floors and exposed beams.
Living Room with a Stacked Stone Fireplace Surround and a Wall Mounted TV Ideas and Designs
11
