Living Room with a Stacked Stone Fireplace Surround and Exposed Beams Ideas and Designs
Refine by:
Budget
Sort by:Popular Today
41 - 60 of 370 photos
Item 1 of 3
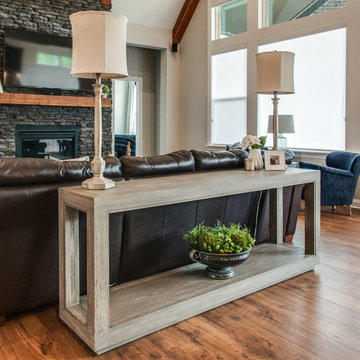
Another angle, showing off this lovely console and decor, that is in viewing from the foyer, which creates a seamless appearance from the foyer's decor.

Design ideas for a contemporary open plan living room in Columbus with feature lighting, grey walls, dark hardwood flooring, a standard fireplace, a stacked stone fireplace surround, no tv and exposed beams.

Built into the hillside, this industrial ranch sprawls across the site, taking advantage of views of the landscape. A metal structure ties together multiple ranch buildings with a modern, sleek interior that serves as a gallery for the owners collected works of art. A welcoming, airy bridge is located at the main entrance, and spans a unique water feature flowing beneath into a private trout pond below, where the owner can fly fish directly from the man-cave!

Our design studio designed a gut renovation of this home which opened up the floorplan and radically changed the functioning of the footprint. It features an array of patterned wallpaper, tiles, and floors complemented with a fresh palette, and statement lights.
Photographer - Sarah Shields
---
Project completed by Wendy Langston's Everything Home interior design firm, which serves Carmel, Zionsville, Fishers, Westfield, Noblesville, and Indianapolis.
For more about Everything Home, click here: https://everythinghomedesigns.com/
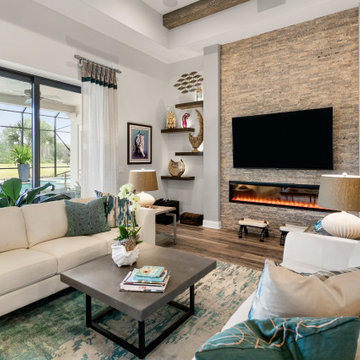
Inspiration for a classic living room in Jacksonville with grey walls, medium hardwood flooring, a hanging fireplace, a stacked stone fireplace surround, a wall mounted tv, brown floors and exposed beams.

The clients were looking for a modern, rustic ski lodge look that was chic and beautiful while being family-friendly and a great vacation home for the holidays and ski trips. Our goal was to create something family-friendly that had all the nostalgic warmth and hallmarks of a mountain house, while still being modern, sophisticated, and functional as a true ski-in and ski-out house.
To achieve the look our client wanted, we focused on the great room and made sure it cleared all views into the valley. We drew attention to the hearth by installing a glass-back fireplace, which allows guests to see through to the master bedroom. The decor is rustic and nature-inspired, lots of leather, wood, bone elements, etc., but it's tied together will sleek, modern elements like the blue velvet armchair.
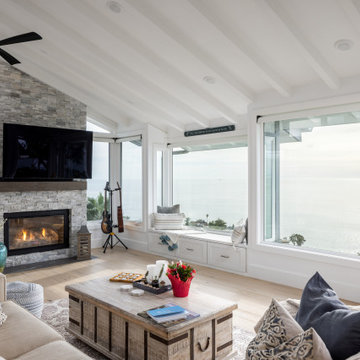
Design ideas for a classic living room in Orange County with white walls, light hardwood flooring, a standard fireplace, a stacked stone fireplace surround, a wall mounted tv, beige floors, exposed beams and a vaulted ceiling.
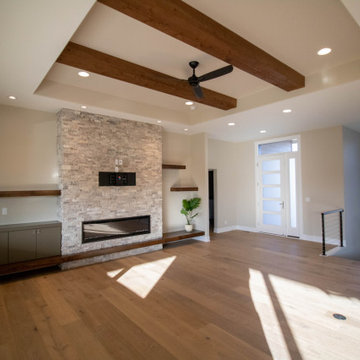
Design ideas for a traditional open plan living room in Omaha with light hardwood flooring, a ribbon fireplace, a stacked stone fireplace surround, a wall mounted tv and exposed beams.
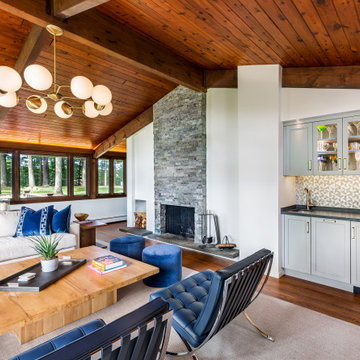
Photo of a midcentury living room in Boston with white walls, dark hardwood flooring, a two-sided fireplace, a stacked stone fireplace surround and exposed beams.

The views from this Big Sky home are captivating! Before the shovels were in the ground, we just knew that blurring the palette between the inside and outside was the key to creating a harmonious living experience.
“Thoughtfully merging technology with design, we worked closely with the design and creative community to compose a unified space that both inspires and functions without distracting from the remarkable location and gorgeous architecture. Our goal was to elevate the space aesthetically and sonically. I think we accomplished that and then some.” – Stephanie Gilboy, SAV Digital Environments
From the elegant integrated technology, to the furnishings, area rugs, and original art, this project couldn’t have turned out any better. And can we just say, the custom Meridian Speakers are absolutely marvelous! They truly function as an anchor in the space aesthetically while delivering an exceptional listening experience.
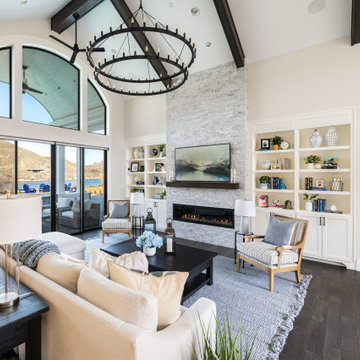
This great room provides plenty of seating for a young family and friends. The area rug is an outdoor rug from Pottery Barn that can stand up to heavy use, while still being super soft. Black accents like the coffee table, chandelier, hardware, and side tables ground the pale blue and white color scheme and adds interest and contrast.
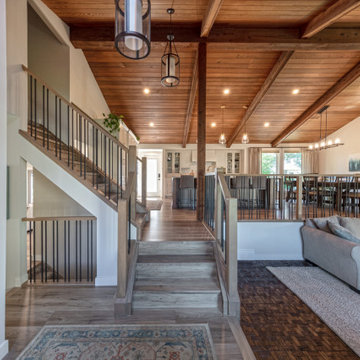
For this special renovation project, our clients had a clear vision of what they wanted their living space to end up looking like, and the end result is truly jaw-dropping. The main floor was completely refreshed and the main living area opened up. The existing vaulted cedar ceilings were refurbished, and a new vaulted cedar ceiling was added above the newly opened up kitchen to match. The kitchen itself was transformed into a gorgeous open entertaining area with a massive island and top-of-the-line appliances that any chef would be proud of. A unique venetian plaster canopy housing the range hood fan sits above the exclusive Italian gas range. The fireplace was refinished with a new wood mantle and stacked stone surround, becoming the centrepiece of the living room, and is complemented by the beautifully refinished parquet wood floors. New hardwood floors were installed throughout the rest of the main floor, and a new railings added throughout. The family room in the back was remodeled with another venetian plaster feature surrounding the fireplace, along with a wood mantle and custom floating shelves on either side. New windows were added to this room allowing more light to come in, and offering beautiful views into the large backyard. A large wrap around custom desk and shelves were added to the den, creating a very functional work space for several people. Our clients are super happy about their renovation and so are we! It turned out beautiful!
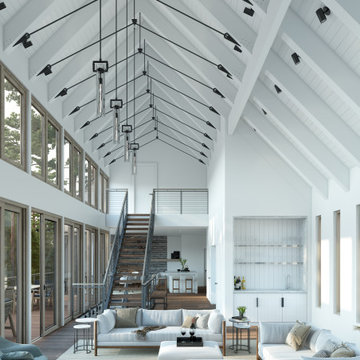
A view from the double-height Living Room, looking back towards the Entry & Kitchen Areas. Our project combines a contemporary aesthetic with vernacular origins, all while making the spaces inviting and the furnishings & materials approachable

Martha O'Hara Interiors, Interior Design & Photo Styling | Ron McHam Homes, Builder | Jason Jones, Photography
Please Note: All “related,” “similar,” and “sponsored” products tagged or listed by Houzz are not actual products pictured. They have not been approved by Martha O’Hara Interiors nor any of the professionals credited. For information about our work, please contact design@oharainteriors.com.

Little Siesta Cottage- This 1926 home was saved from destruction and moved in three pieces to the site where we deconstructed the revisions and re-assembled the home the way we suspect it originally looked.
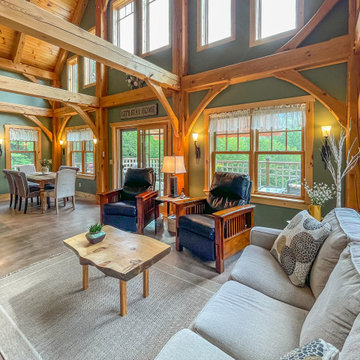
This is an example of a small rustic open plan living room in Burlington with green walls, concrete flooring, a wood burning stove, a stacked stone fireplace surround and exposed beams.
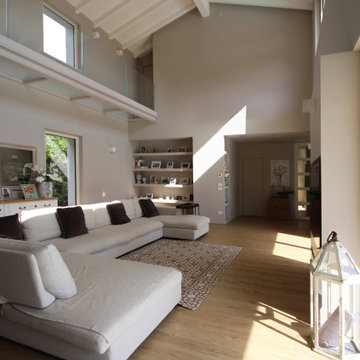
Inspiration for an expansive rural open plan living room in Milan with a reading nook, a two-sided fireplace, a stacked stone fireplace surround, brown floors, exposed beams and panelled walls.
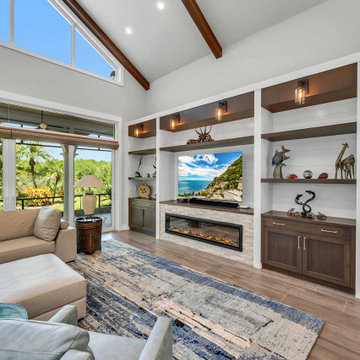
This remodeled living space includes vaulted ceilings with exposed beams.
This is an example of a large contemporary open plan living room in Miami with grey walls, porcelain flooring, a ribbon fireplace, a stacked stone fireplace surround, a wall mounted tv, beige floors and exposed beams.
This is an example of a large contemporary open plan living room in Miami with grey walls, porcelain flooring, a ribbon fireplace, a stacked stone fireplace surround, a wall mounted tv, beige floors and exposed beams.
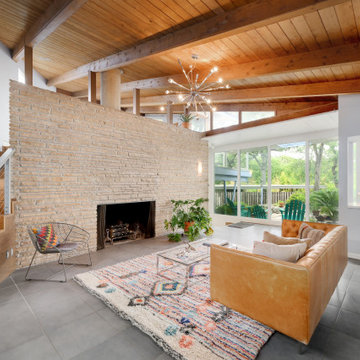
This is an example of a contemporary open plan living room in Austin with grey walls, a standard fireplace, a stacked stone fireplace surround, grey floors, exposed beams and a wood ceiling.
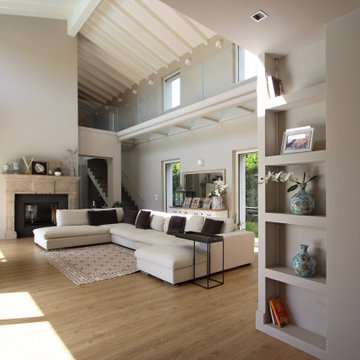
Photo of an expansive rural open plan living room in Milan with a reading nook, a two-sided fireplace, a stacked stone fireplace surround, brown floors, exposed beams and panelled walls.
Living Room with a Stacked Stone Fireplace Surround and Exposed Beams Ideas and Designs
3