Living Room with a Standard Fireplace and a Metal Fireplace Surround Ideas and Designs
Refine by:
Budget
Sort by:Popular Today
161 - 180 of 6,269 photos
Item 1 of 3
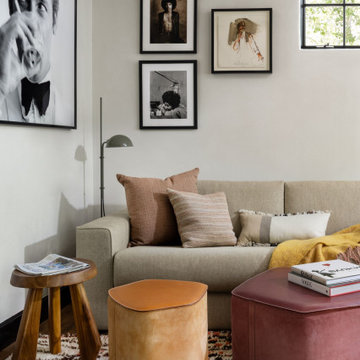
In transforming their Aspen retreat, our clients sought a departure from typical mountain decor. With an eclectic aesthetic, we lightened walls and refreshed furnishings, creating a stylish and cosmopolitan yet family-friendly and down-to-earth haven.
Experience comfort and luxury in this lounge area, featuring plush seating, curated artwork, and sumptuous carpeting – ideal for socializing and enjoying drinks with friends in style.
---Joe McGuire Design is an Aspen and Boulder interior design firm bringing a uniquely holistic approach to home interiors since 2005.
For more about Joe McGuire Design, see here: https://www.joemcguiredesign.com/
To learn more about this project, see here:
https://www.joemcguiredesign.com/earthy-mountain-modern
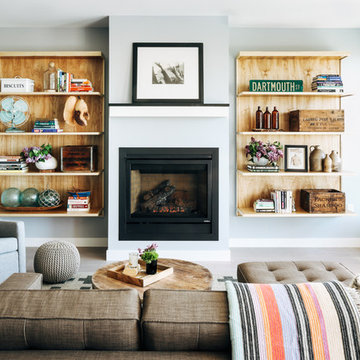
A new construction townhouse on the Eastern Prom in Portland, Maine.
Photos by Justin Levesque
Photo of a medium sized classic formal open plan living room in Portland Maine with grey walls, a standard fireplace, laminate floors, a metal fireplace surround, no tv and grey floors.
Photo of a medium sized classic formal open plan living room in Portland Maine with grey walls, a standard fireplace, laminate floors, a metal fireplace surround, no tv and grey floors.

this living room design featured uniquely designed wall panels that adds a more refined and elegant look to the exposed beams and traditional fireplace design.
the Vis-à-vis sofa positioning creates an open layout with easy access and circulation for anyone going in or out of the living room. With this room we opted to add a soft pop of color but keeping the neutral color palette thus the dark green sofa that added the needed warmth and depth to the room.
Finally, we believe that there is nothing better to add to a home than one's own memories, this is why we created a gallery wall featuring family and loved ones photos as the final touch to add the homey feeling to this room.
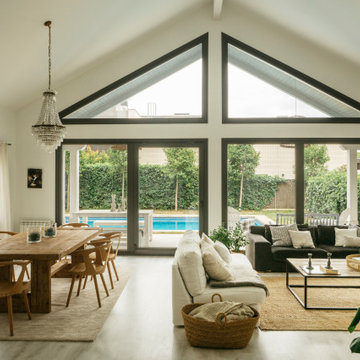
Salón de estilo nórdico, luminoso y acogedor con gran contraste entre tonos blancos y negros.
Design ideas for a medium sized scandi open plan living room in Barcelona with white walls, light hardwood flooring, a standard fireplace, a metal fireplace surround, white floors and a vaulted ceiling.
Design ideas for a medium sized scandi open plan living room in Barcelona with white walls, light hardwood flooring, a standard fireplace, a metal fireplace surround, white floors and a vaulted ceiling.

With nearly 14,000 square feet of transparent planar architecture, In Plane Sight, encapsulates — by a horizontal bridge-like architectural form — 180 degree views of Paradise Valley, iconic Camelback Mountain, the city of Phoenix, and its surrounding mountain ranges.
Large format wall cladding, wood ceilings, and an enviable glazing package produce an elegant, modernist hillside composition.
The challenges of this 1.25 acre site were few: a site elevation change exceeding 45 feet and an existing older home which was demolished. The client program was straightforward: modern and view-capturing with equal parts indoor and outdoor living spaces.
Though largely open, the architecture has a remarkable sense of spatial arrival and autonomy. A glass entry door provides a glimpse of a private bridge connecting master suite to outdoor living, highlights the vista beyond, and creates a sense of hovering above a descending landscape. Indoor living spaces enveloped by pocketing glass doors open to outdoor paradise.
The raised peninsula pool, which seemingly levitates above the ground floor plane, becomes a centerpiece for the inspiring outdoor living environment and the connection point between lower level entertainment spaces (home theater and bar) and upper outdoor spaces.
Project Details: In Plane Sight
Architecture: Drewett Works
Developer/Builder: Bedbrock Developers
Interior Design: Est Est and client
Photography: Werner Segarra
Awards
Room of the Year, Best in American Living Awards 2019
Platinum Award – Outdoor Room, Best in American Living Awards 2019
Silver Award – One-of-a-Kind Custom Home or Spec 6,001 – 8,000 sq ft, Best in American Living Awards 2019
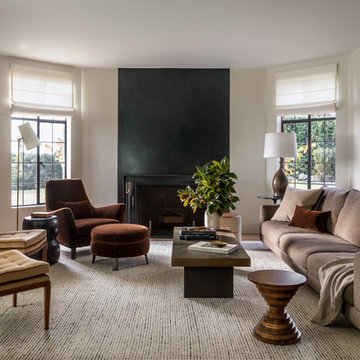
Medium sized classic formal enclosed living room in Seattle with beige walls, light hardwood flooring, a standard fireplace, a metal fireplace surround, no tv and beige floors.
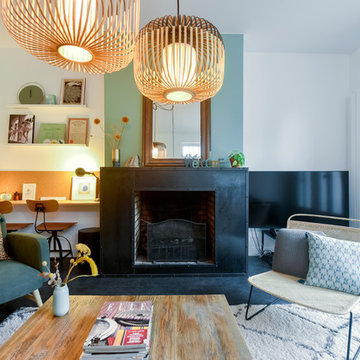
Large scandinavian open plan living room in Paris with a reading nook, a standard fireplace, a metal fireplace surround and grey floors.
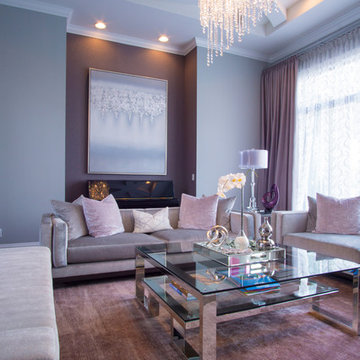
This living room is beutiful by day and magnificent by night. Shimmering and glimmering with crystal and metallic velvets, chromes and glass and even an incredible multi-dimentional piece of art, it screams sophistication!
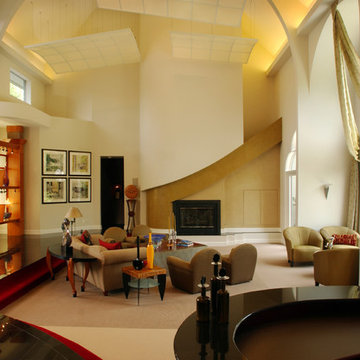
Artistic Home Fireplace
Modern open plan living room in Atlanta with white walls, carpet, a standard fireplace, a metal fireplace surround, no tv and a home bar.
Modern open plan living room in Atlanta with white walls, carpet, a standard fireplace, a metal fireplace surround, no tv and a home bar.
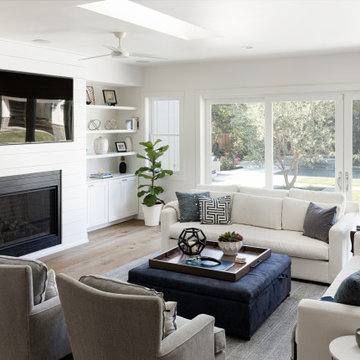
This is an example of a large traditional open plan living room in San Francisco with white walls, medium hardwood flooring, a standard fireplace, a metal fireplace surround, a wall mounted tv and beige floors.
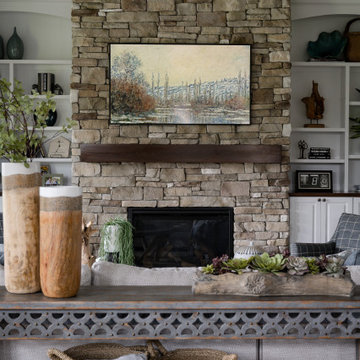
Our studio designed this beautiful home for a family of four to create a cohesive space for spending quality time. The home has an open-concept floor plan to allow free movement and aid conversations across zones. The living area is casual and comfortable and has a farmhouse feel with the stunning stone-clad fireplace and soft gray and beige furnishings. We also ensured plenty of seating for the whole family to gather around.
In the kitchen area, we used charcoal gray for the island, which complements the beautiful white countertops and the stylish black chairs. We added herringbone-style backsplash tiles to create a charming design element in the kitchen. Open shelving and warm wooden flooring add to the farmhouse-style appeal. The adjacent dining area is designed to look casual, elegant, and sophisticated, with a sleek wooden dining table and attractive chairs.
The powder room is painted in a beautiful shade of sage green. Elegant black fixtures, a black vanity, and a stylish marble countertop washbasin add a casual, sophisticated, and welcoming appeal.
---
Project completed by Wendy Langston's Everything Home interior design firm, which serves Carmel, Zionsville, Fishers, Westfield, Noblesville, and Indianapolis.
For more about Everything Home, see here: https://everythinghomedesigns.com/
To learn more about this project, see here:
https://everythinghomedesigns.com/portfolio/down-to-earth/
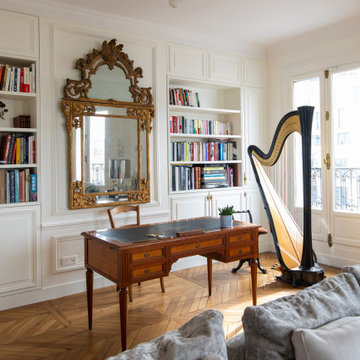
Large traditional living room in Paris with white walls, light hardwood flooring, a standard fireplace and a metal fireplace surround.
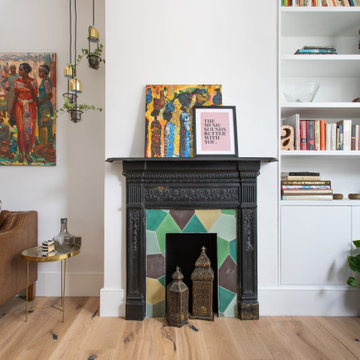
This is an example of a medium sized contemporary enclosed living room in London with a music area, grey walls, light hardwood flooring, a standard fireplace and a metal fireplace surround.
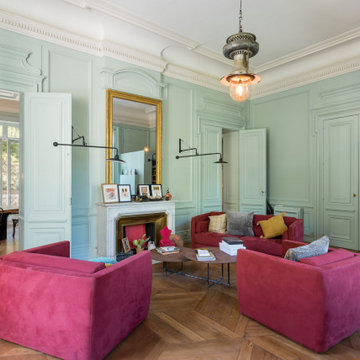
Large contemporary formal enclosed living room in Lyon with green walls, medium hardwood flooring, a standard fireplace, a metal fireplace surround and brown floors.
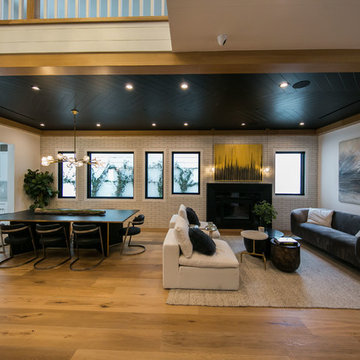
Complete home remodeling. Two-story home in Los Angeles completely renovated indoor and outdoor.
This is an example of a large modern formal open plan living room in Los Angeles with white walls, porcelain flooring, a standard fireplace, a metal fireplace surround, a wall mounted tv, beige floors and a wood ceiling.
This is an example of a large modern formal open plan living room in Los Angeles with white walls, porcelain flooring, a standard fireplace, a metal fireplace surround, a wall mounted tv, beige floors and a wood ceiling.
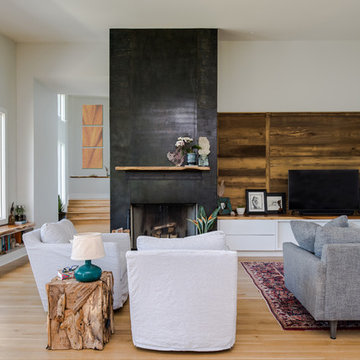
Rick Ricozzi
This is an example of a medium sized contemporary open plan living room in Other with light hardwood flooring, a standard fireplace, a metal fireplace surround, a freestanding tv and white walls.
This is an example of a medium sized contemporary open plan living room in Other with light hardwood flooring, a standard fireplace, a metal fireplace surround, a freestanding tv and white walls.
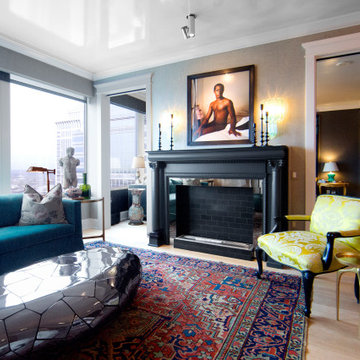
Inspiration for a medium sized contemporary formal enclosed living room with grey walls, light hardwood flooring, a standard fireplace, a metal fireplace surround, no tv and beige floors.
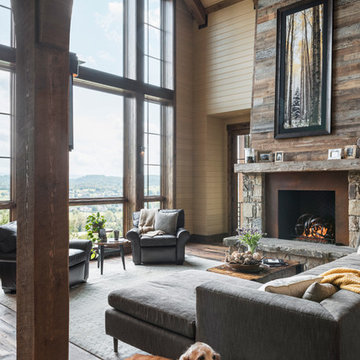
This room is a grand two-story room with a generous window that frames distant mountain views to the back of the house. With such a grand room, it needed bold features, which is why we designed a statement fireplace with stone surround and horizontal reclaimed barn wood extending up the wall.
Photography by Todd Crawford.
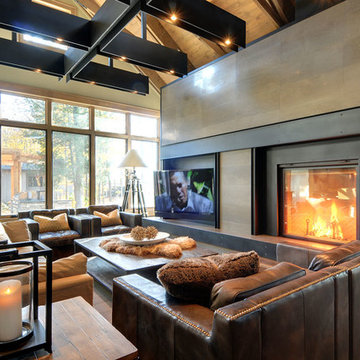
Photo of a medium sized industrial formal enclosed living room in Toronto with beige walls, light hardwood flooring, a standard fireplace, a metal fireplace surround, a wall mounted tv and brown floors.
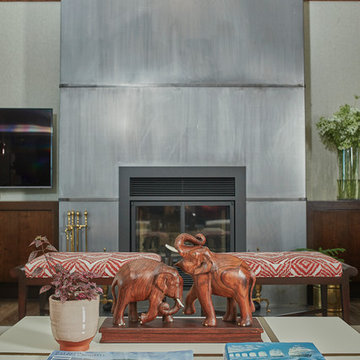
Let there be light. There will be in this sunny style designed to capture amazing views as well as every ray of sunlight throughout the day. Architectural accents of the past give this modern barn-inspired design a historical look and importance. Custom details enhance both the exterior and interior, giving this home real curb appeal. Decorative brackets and large windows surround the main entrance, welcoming friends and family to the handsome board and batten exterior, which also features a solid stone foundation, varying symmetrical roof lines with interesting pitches, trusses, and a charming cupola over the garage. Once inside, an open floor plan provides both elegance and ease. A central foyer leads into the 2,700-square-foot main floor and directly into a roomy 18 by 19-foot living room with a natural fireplace and soaring ceiling heights open to the second floor where abundant large windows bring the outdoors in. Beyond is an approximately 200 square foot screened porch that looks out over the verdant backyard. To the left is the dining room and open-plan family-style kitchen, which, at 16 by 14-feet, has space to accommodate both everyday family and special occasion gatherings. Abundant counter space, a central island and nearby pantry make it as convenient as it is attractive. Also on this side of the floor plan is the first-floor laundry and a roomy mudroom sure to help you keep your family organized. The plan’s right side includes more private spaces, including a large 12 by 17-foot master bedroom suite with natural fireplace, master bath, sitting area and walk-in closet, and private study/office with a large file room. The 1,100-square foot second level includes two spacious family bedrooms and a cozy 10 by 18-foot loft/sitting area. More fun awaits in the 1,600-square-foot lower level, with an 8 by 12-foot exercise room, a hearth room with fireplace, a billiards and refreshment space and a large home theater.
Living Room with a Standard Fireplace and a Metal Fireplace Surround Ideas and Designs
9