Living Room with a Standard Fireplace and Wood Walls Ideas and Designs
Refine by:
Budget
Sort by:Popular Today
121 - 140 of 679 photos
Item 1 of 3
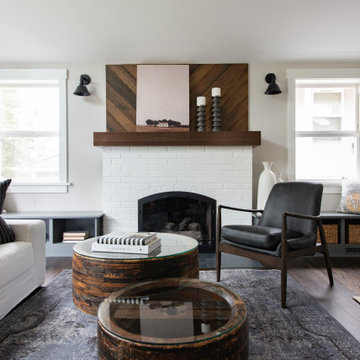
Large classic open plan living room in Seattle with white walls, dark hardwood flooring, a standard fireplace, a brick fireplace surround, brown floors, exposed beams and wood walls.
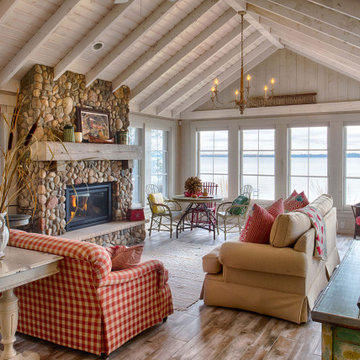
This is an example of a rustic open plan living room in Minneapolis with medium hardwood flooring, a standard fireplace, brown floors, a vaulted ceiling and wood walls.

Pineapple House produced a modern but charming interior wall pattern using horizontal planks with ¼” reveal in this home on the Intra Coastal Waterway. Designers incorporated energy efficient down lights and 1’” slotted linear air diffusers in new coffered and beamed wood ceilings. The designers use windows and doors that can remain open to circulate fresh air when the climate permits.
@ Daniel Newcomb Photography
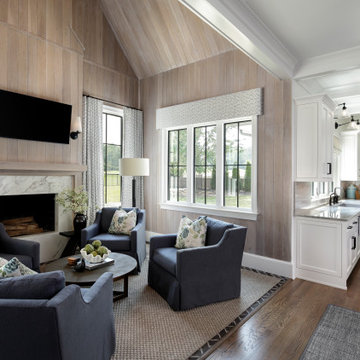
Inspiration for a large traditional open plan living room in Atlanta with beige walls, medium hardwood flooring, a standard fireplace, a stone fireplace surround, a wall mounted tv, brown floors, a wood ceiling and wood walls.
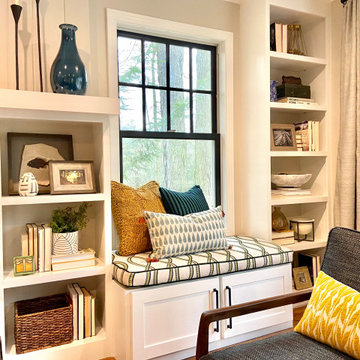
Photo of a medium sized traditional enclosed living room in Other with beige walls, medium hardwood flooring, a standard fireplace, a brick fireplace surround, no tv, brown floors and wood walls.
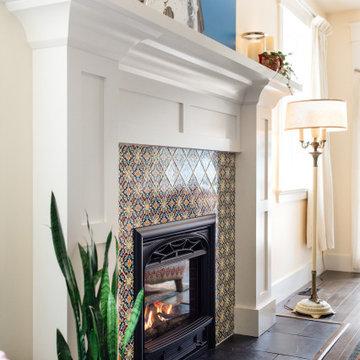
A living inspired by the client's travels and a desire to bring the colour and pattern into their living space.
Inspiration for a medium sized mediterranean enclosed living room in Vancouver with yellow walls, medium hardwood flooring, a standard fireplace, a tiled fireplace surround, brown floors, a wood ceiling and wood walls.
Inspiration for a medium sized mediterranean enclosed living room in Vancouver with yellow walls, medium hardwood flooring, a standard fireplace, a tiled fireplace surround, brown floors, a wood ceiling and wood walls.

Living room screen wall at the fireplace
Inspiration for an expansive midcentury open plan living room in Portland with white walls, medium hardwood flooring, a standard fireplace, a brick fireplace surround, a wall mounted tv, a vaulted ceiling and wood walls.
Inspiration for an expansive midcentury open plan living room in Portland with white walls, medium hardwood flooring, a standard fireplace, a brick fireplace surround, a wall mounted tv, a vaulted ceiling and wood walls.
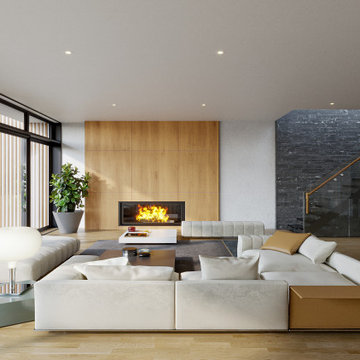
Design ideas for a large modern open plan living room in Los Angeles with white walls, light hardwood flooring, a standard fireplace, a concealed tv, beige floors and wood walls.
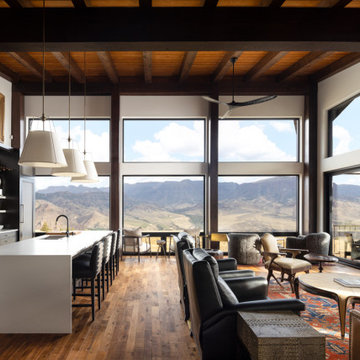
This home features a unique architectural design that emphasizes texture over color. Throughout the interior and exterior of the home, the materials truly shine. Smooth glass, chunky wood, rough stone, and textured concrete are combined to create a neutral palate that has interest and the feeling of movement. Despite such heavy building materials, the architectural design of the home feels much lighter than the traditional rustic mountain home thanks to expansive windows that flood the interior with natural light and create a connection between the inside of the home and out. This connection between the inside and out creates a true feeling of a mountain escape while the laid-back approach to the design creates a relaxing retreat experience.
The A5f series of windows with double pane glazing was selected for the project for the clean and modern aesthetic, the durability of all-aluminum frames, and the ease of installation with integrated nail flange. High-performance spacers, low iron glass, larger continuous thermal breaks, and multiple air seals all contribute to better performance than is seen in traditional aluminum windows. This means that larger expanses of glazing provide the feeling of indoor-outdoor integration while also maintaining comfort and protection from the weather year-round.
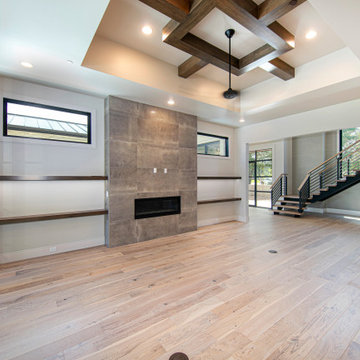
Large traditional open plan living room in Dallas with beige walls, medium hardwood flooring, a standard fireplace, a stone fireplace surround, a wall mounted tv, a wood ceiling and wood walls.
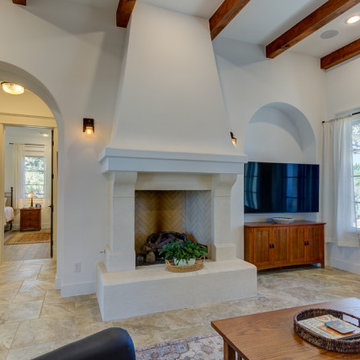
Design ideas for a medium sized mediterranean open plan living room in Austin with white walls, porcelain flooring, a standard fireplace, a stone fireplace surround, a wall mounted tv, beige floors, a wood ceiling and wood walls.
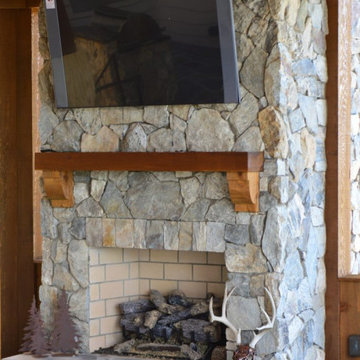
This stunning rustic-inspired drystack interior fireplace features the Quarry Mill's Cheyenne cobblestone natural stone veneer. Cheyenne is a natural granite thin stone veneer in earthy browns and greys. The stone is cut from natural granite that is collected rather than quarried in the traditional sense. Cheyenne is a true fieldstone in that it is the top layer of the bedrock; the pieces broke off over time and worked their way through the topsoil. This process naturally stained the black and white stone to the brown and tan pieces we see today. To add variation, we split some of the pieces to show the interior colors. The split pieces technically fall into more of the mosaic style but as a whole Cheyenne is a cobblestone.
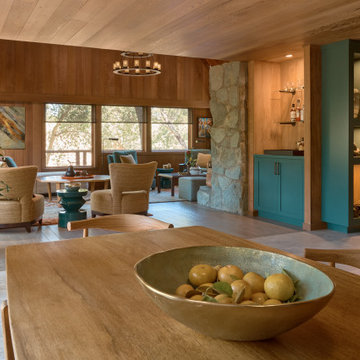
This artist's haven in Portola Valley, CA is in a woodsy, rural setting. The goal was to make this home lighter and more inviting using new lighting, new flooring, and new furniture, while maintaining the integrity of the original house design. Not quite Craftsman, not quite mid-century modern, this home built in 1955 has a rustic feel. We wanted to uplevel the sophistication, and bring in lots of color, pattern, and texture the artist client would love.
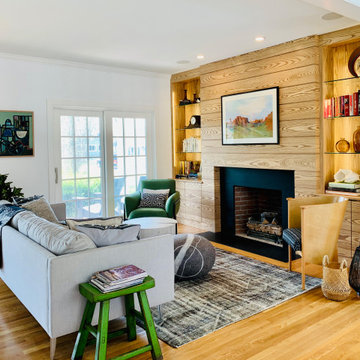
Inspiration for a contemporary open plan living room in Providence with white walls, medium hardwood flooring, a standard fireplace, brown floors and wood walls.
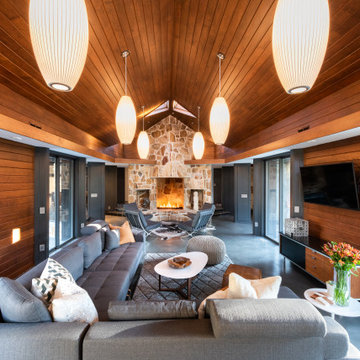
This is an example of a medium sized midcentury open plan living room in Atlanta with brown walls, concrete flooring, a standard fireplace, a stone fireplace surround, a wall mounted tv, grey floors, a wood ceiling and wood walls.
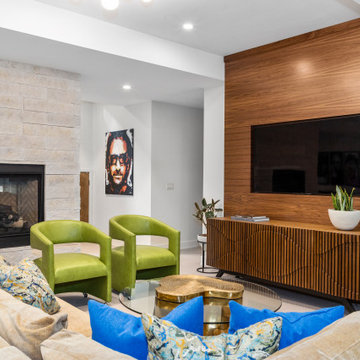
Design ideas for a retro living room in Denver with white walls, a standard fireplace, a stone fireplace surround and wood walls.
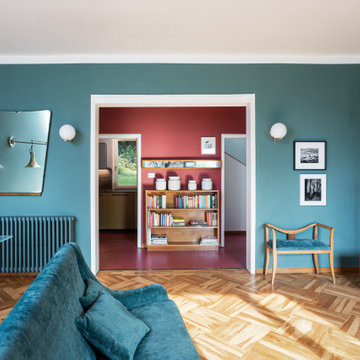
Living: pavimento originale in quadrotti di rovere massello; arredo vintage unito ad arredi disegnati su misura (panca e mobile bar) Tavolo in vetro con gambe anni 50; sedie da regista; divano anni 50 con nuovo tessuto blu/verde in armonia con il colore blu/verde delle pareti. Poltroncine anni 50 danesi; camino originale. Lampada tavolo originale Albini.
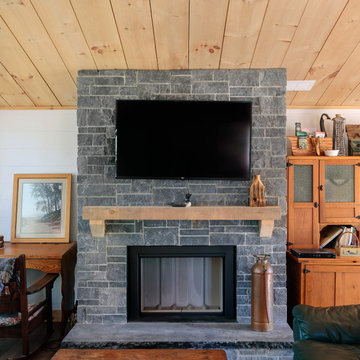
Inspiration for a medium sized rustic open plan living room in Toronto with white walls, a standard fireplace, a stone fireplace surround, a wall mounted tv, exposed beams and wood walls.
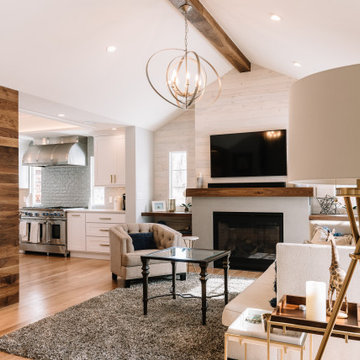
Design ideas for a classic open plan living room in Denver with white walls, medium hardwood flooring, a standard fireplace, a wall mounted tv, brown floors, a vaulted ceiling and wood walls.
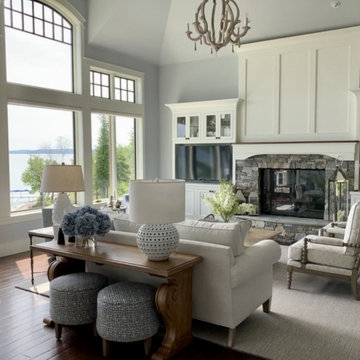
This is an example of a large traditional open plan living room in Detroit with grey walls, medium hardwood flooring, a standard fireplace, a stone fireplace surround, a built-in media unit, a vaulted ceiling and wood walls.
Living Room with a Standard Fireplace and Wood Walls Ideas and Designs
7