Living Room with a Stone Fireplace Surround and a Timber Clad Chimney Breast Ideas and Designs
Refine by:
Budget
Sort by:Popular Today
161 - 180 of 98,391 photos
Item 1 of 3
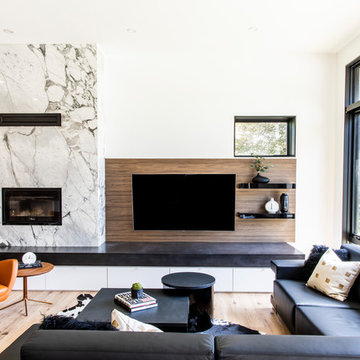
Aia Photography
Photo of a large contemporary formal open plan living room in Toronto with white walls, light hardwood flooring, a ribbon fireplace, beige floors, a stone fireplace surround and a wall mounted tv.
Photo of a large contemporary formal open plan living room in Toronto with white walls, light hardwood flooring, a ribbon fireplace, beige floors, a stone fireplace surround and a wall mounted tv.
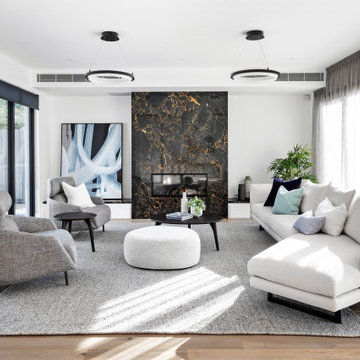
Main Living room
This is an example of a large contemporary formal open plan living room in Melbourne with white walls, medium hardwood flooring, a ribbon fireplace, no tv, brown floors and a stone fireplace surround.
This is an example of a large contemporary formal open plan living room in Melbourne with white walls, medium hardwood flooring, a ribbon fireplace, no tv, brown floors and a stone fireplace surround.

Living room with painted paneled wall with concealed storage & television. Fireplace with black firebrick & custom hand-carved limestone mantel. Custom distressed arched, heavy timber trusses and tongue & groove ceiling. Walls are plaster. View to the kitchen beyond through the breakfast bar at the kitchen pass-through.
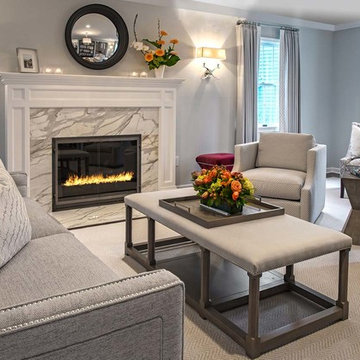
A large fireplace with white mantle and marble surround is the centerpiece in this neutral palette modern transitional living room.
Photo of a medium sized traditional formal open plan living room in New York with grey walls, carpet and a stone fireplace surround.
Photo of a medium sized traditional formal open plan living room in New York with grey walls, carpet and a stone fireplace surround.
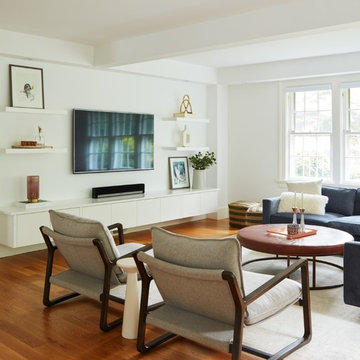
The bright and airy living room is the main spot for family time, TV, reading and entertaining. The floating high-gloss cabinetry by JWH anchors the TV and open shelves above, while providing valuable storage for the TV equipment.

The renovation of this town home included expansion of this sitting room to encompass an existing patio space. The overhang of the roof over this patio made for a dark space initially. In the renovation, sliding glass doors and a stone patio were added to open up the views, increase natural light, and expand the floor space in this area of the home, adjacent to the Living Room and fireplace.

We love to collaborate, whenever and wherever the opportunity arises. For this mountainside retreat, we entered at a unique point in the process—to collaborate on the interior architecture—lending our expertise in fine finishes and fixtures to complete the spaces, thereby creating the perfect backdrop for the family of furniture makers to fill in each vignette. Catering to a design-industry client meant we sourced with singularity and sophistication in mind, from matchless slabs of marble for the kitchen and master bath to timeless basin sinks that feel right at home on the frontier and custom lighting with both industrial and artistic influences. We let each detail speak for itself in situ.

Mountain modern living room with high vaulted ceilings.
This is an example of a rustic open plan living room in Other with white walls, dark hardwood flooring, a standard fireplace, a stone fireplace surround, a wall mounted tv and brown floors.
This is an example of a rustic open plan living room in Other with white walls, dark hardwood flooring, a standard fireplace, a stone fireplace surround, a wall mounted tv and brown floors.
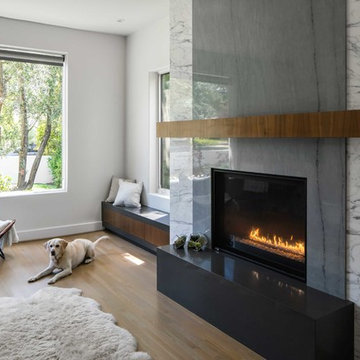
This 80's style Mediterranean Revival house was modernized to fit the needs of a bustling family. The home was updated from a choppy and enclosed layout to an open concept, creating connectivity for the whole family. A combination of modern styles and cozy elements makes the space feel open and inviting.
Photos By: Paul Vu
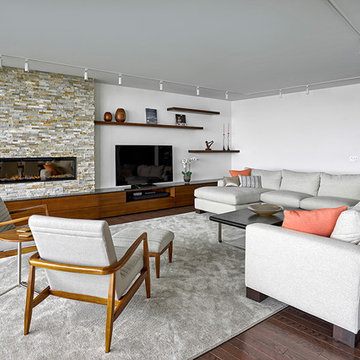
Simple and modern living room with linear electric fireplace and stone veneer cladding. Notice the walnut built-in bookcase on the right. Lots of concealed storage on touch latch for no visible cabinet hardware.
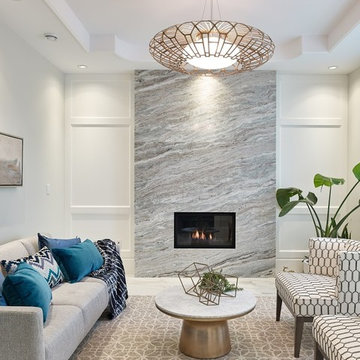
Living Area Design at West 21 Residence (Custom Home) Designed by Linhan Design.
The Living area is accented with a marble finish wall along the fireplace. The white ceiling is designed with a gorgeous pendant light that that hangs above the round marble coffee table.
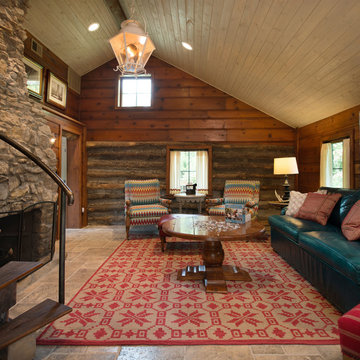
Rustic living room curtain in Kansas City with brown walls, a standard fireplace, a stone fireplace surround and no tv.
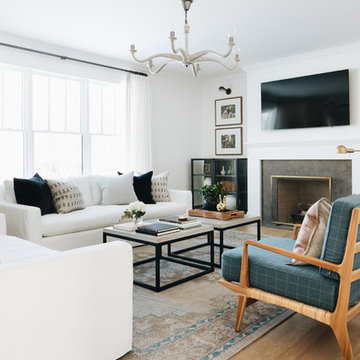
Large traditional open plan living room in Chicago with white walls, a standard fireplace, a wall mounted tv, brown floors, light hardwood flooring and a stone fireplace surround.
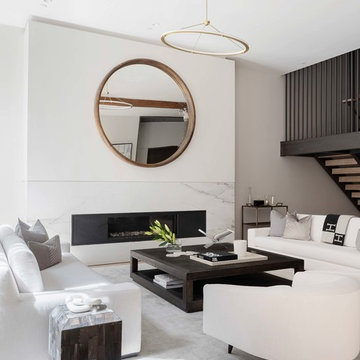
This is an example of a contemporary open plan living room in New York with grey walls, light hardwood flooring, a ribbon fireplace, a stone fireplace surround and beige floors.

Inspiration for a classic formal open plan living room in St Louis with beige walls, dark hardwood flooring, a standard fireplace, a stone fireplace surround, no tv and brown floors.

Acucraft 7' single sided open natural gas signature series linear fireplace with driftwood and stone
Large modern open plan living room in Boise with beige walls, light hardwood flooring, a standard fireplace, a stone fireplace surround and brown floors.
Large modern open plan living room in Boise with beige walls, light hardwood flooring, a standard fireplace, a stone fireplace surround and brown floors.

A living room done right // Interior Designed by Nathalie Gispan of NE Designs Inc #InteriorDesignInspo
Contemporary formal open plan living room in Los Angeles with white walls, medium hardwood flooring, a ribbon fireplace, a stone fireplace surround, no tv and brown floors.
Contemporary formal open plan living room in Los Angeles with white walls, medium hardwood flooring, a ribbon fireplace, a stone fireplace surround, no tv and brown floors.

Photo of a traditional formal living room in Minneapolis with beige walls, medium hardwood flooring, a standard fireplace, a stone fireplace surround, a concealed tv and blue floors.

Contemporary media unit with fireplace. Center wall section has cut marble stone facade surrounding recessed TV and electric fireplace. Side cabinets and shelves are commercial grade texture laminate. Recessed LED lighting in free float shelves.
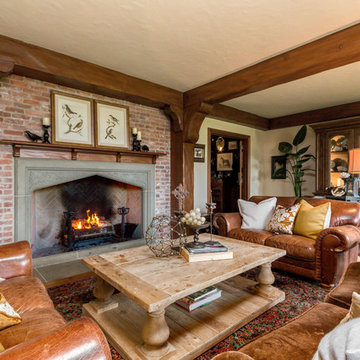
Caleb Melvin
Design ideas for a traditional formal living room in Seattle with white walls, a standard fireplace, a stone fireplace surround and grey floors.
Design ideas for a traditional formal living room in Seattle with white walls, a standard fireplace, a stone fireplace surround and grey floors.
Living Room with a Stone Fireplace Surround and a Timber Clad Chimney Breast Ideas and Designs
9