Living Room with a Stone Fireplace Surround and Brown Floors Ideas and Designs
Refine by:
Budget
Sort by:Popular Today
141 - 160 of 26,127 photos
Item 1 of 3
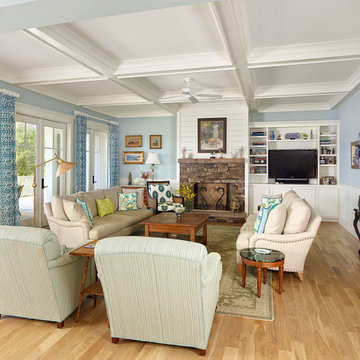
This is an example of a medium sized coastal formal open plan living room curtain in Charleston with medium hardwood flooring, a standard fireplace, a stone fireplace surround, a built-in media unit, blue walls and brown floors.
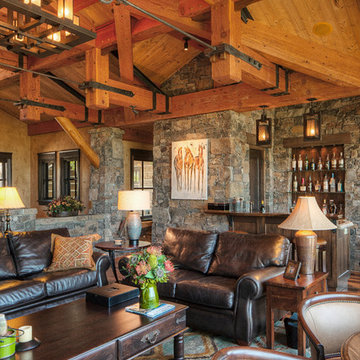
Rocky Mountain Log Homes
Photo of a large rustic formal open plan living room in Other with grey walls, dark hardwood flooring, a standard fireplace, a stone fireplace surround, no tv, brown floors and feature lighting.
Photo of a large rustic formal open plan living room in Other with grey walls, dark hardwood flooring, a standard fireplace, a stone fireplace surround, no tv, brown floors and feature lighting.

The design of this home was driven by the owners’ desire for a three-bedroom waterfront home that showcased the spectacular views and park-like setting. As nature lovers, they wanted their home to be organic, minimize any environmental impact on the sensitive site and embrace nature.
This unique home is sited on a high ridge with a 45° slope to the water on the right and a deep ravine on the left. The five-acre site is completely wooded and tree preservation was a major emphasis. Very few trees were removed and special care was taken to protect the trees and environment throughout the project. To further minimize disturbance, grades were not changed and the home was designed to take full advantage of the site’s natural topography. Oak from the home site was re-purposed for the mantle, powder room counter and select furniture.
The visually powerful twin pavilions were born from the need for level ground and parking on an otherwise challenging site. Fill dirt excavated from the main home provided the foundation. All structures are anchored with a natural stone base and exterior materials include timber framing, fir ceilings, shingle siding, a partial metal roof and corten steel walls. Stone, wood, metal and glass transition the exterior to the interior and large wood windows flood the home with light and showcase the setting. Interior finishes include reclaimed heart pine floors, Douglas fir trim, dry-stacked stone, rustic cherry cabinets and soapstone counters.
Exterior spaces include a timber-framed porch, stone patio with fire pit and commanding views of the Occoquan reservoir. A second porch overlooks the ravine and a breezeway connects the garage to the home.
Numerous energy-saving features have been incorporated, including LED lighting, on-demand gas water heating and special insulation. Smart technology helps manage and control the entire house.
Greg Hadley Photography

Please see this Award Winning project in the October 2014 issue of New York Cottages & Gardens Magazine: NYC&G
http://www.cottages-gardens.com/New-York-Cottages-Gardens/October-2014/NYCG-Innovation-in-Design-Winners-Kitchen-Design/
It was also featured in a Houzz Tour:
Houzz Tour: Loving the Old and New in an 1880s Brooklyn Row House
http://www.houzz.com/ideabooks/29691278/list/houzz-tour-loving-the-old-and-new-in-an-1880s-brooklyn-row-house
Photo Credit: Hulya Kolabas

Peter Vanderwarker
View towards ocean
Photo of a medium sized retro formal open plan living room in Boston with white walls, light hardwood flooring, a stone fireplace surround, no tv, a two-sided fireplace and brown floors.
Photo of a medium sized retro formal open plan living room in Boston with white walls, light hardwood flooring, a stone fireplace surround, no tv, a two-sided fireplace and brown floors.

We transformed this room from an outdated southwest style space to this elegant Spanish style living room. The fireplace was redesigned and an arched passage to the dining was added to better define the spaces. The balance of materials that help create this space are the old world terra cotta tiles, smooth plaster walls, hand carved stone fireplace and rough wood stained ceiling.
Furniture, decorative lighting and accessories by Irma Shaw Designs.
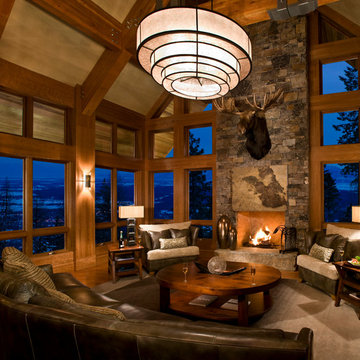
Laura Mettler
Design ideas for a large rustic formal enclosed living room in Other with beige walls, light hardwood flooring, a standard fireplace, a stone fireplace surround, no tv and brown floors.
Design ideas for a large rustic formal enclosed living room in Other with beige walls, light hardwood flooring, a standard fireplace, a stone fireplace surround, no tv and brown floors.

Photo of a large traditional formal open plan living room in Grand Rapids with white walls, a standard fireplace, light hardwood flooring, a stone fireplace surround, no tv, brown floors and feature lighting.

Anita Lang - IMI Design - Scottsdale, AZ
Photo of a large rustic enclosed living room in Sacramento with beige walls, a standard fireplace, a stone fireplace surround, a built-in media unit, medium hardwood flooring and brown floors.
Photo of a large rustic enclosed living room in Sacramento with beige walls, a standard fireplace, a stone fireplace surround, a built-in media unit, medium hardwood flooring and brown floors.
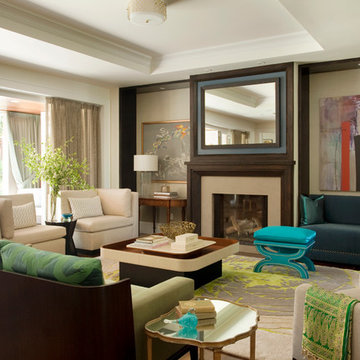
Designed by Sindhu Peruri of
Peruri Design Co.
Woodside, CA
Photography by Eric Roth
This is an example of a medium sized contemporary formal enclosed living room in San Francisco with beige walls, carpet, a standard fireplace, a stone fireplace surround, no tv and brown floors.
This is an example of a medium sized contemporary formal enclosed living room in San Francisco with beige walls, carpet, a standard fireplace, a stone fireplace surround, no tv and brown floors.
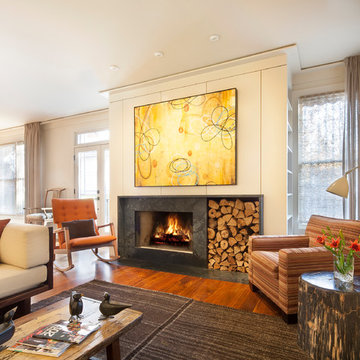
Family Room, John Clemmer Photography
This is an example of a medium sized contemporary open plan living room in Atlanta with white walls, medium hardwood flooring, a standard fireplace, a stone fireplace surround, a wall mounted tv and brown floors.
This is an example of a medium sized contemporary open plan living room in Atlanta with white walls, medium hardwood flooring, a standard fireplace, a stone fireplace surround, a wall mounted tv and brown floors.

This new riverfront townhouse is on three levels. The interiors blend clean contemporary elements with traditional cottage architecture. It is luxurious, yet very relaxed.
The Weiland sliding door is fully recessed in the wall on the left. The fireplace stone is called Hudson Ledgestone by NSVI. The cabinets are custom. The cabinet on the left has articulated doors that slide out and around the back to reveal the tv. It is a beautiful solution to the hide/show tv dilemma that goes on in many households! The wall paint is a custom mix of a Benjamin Moore color, Glacial Till, AF-390. The trim paint is Benjamin Moore, Floral White, OC-29.
Project by Portland interior design studio Jenni Leasia Interior Design. Also serving Lake Oswego, West Linn, Vancouver, Sherwood, Camas, Oregon City, Beaverton, and the whole of Greater Portland.
For more about Jenni Leasia Interior Design, click here: https://www.jennileasiadesign.com/
To learn more about this project, click here:
https://www.jennileasiadesign.com/lakeoswegoriverfront

This is an example of a medium sized traditional formal open plan living room in Atlanta with a standard fireplace, a stone fireplace surround, beige walls, medium hardwood flooring, no tv, brown floors and feature lighting.
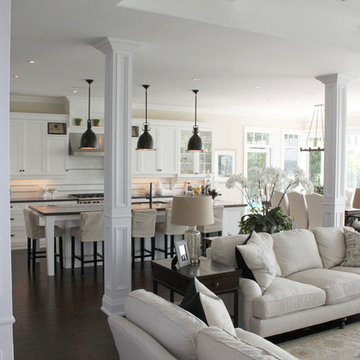
Inspiration for a medium sized traditional formal open plan living room in Toronto with white walls, dark hardwood flooring, a standard fireplace, a stone fireplace surround, a wall mounted tv, brown floors and feature lighting.
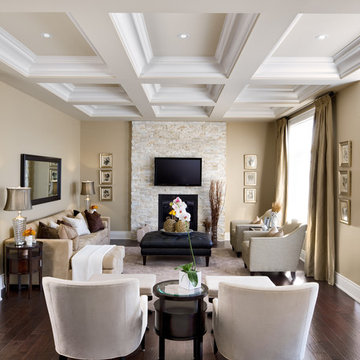
Jane Lockhart's beautifully designed luxury model home for Kylemore Communities.
Photography, Brandon Barré
This is an example of a traditional enclosed living room in Toronto with a stone fireplace surround, a standard fireplace, a wall mounted tv, brown floors and feature lighting.
This is an example of a traditional enclosed living room in Toronto with a stone fireplace surround, a standard fireplace, a wall mounted tv, brown floors and feature lighting.
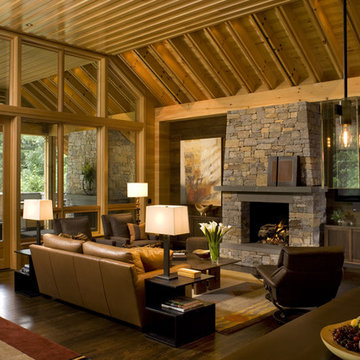
Won 2013 AIANC Design Award
Rustic open plan living room in Charlotte with dark hardwood flooring, a standard fireplace, a stone fireplace surround, brown floors and feature lighting.
Rustic open plan living room in Charlotte with dark hardwood flooring, a standard fireplace, a stone fireplace surround, brown floors and feature lighting.
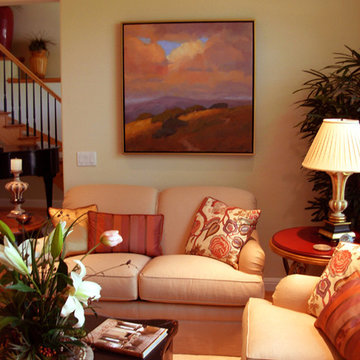
This complete remodel [new finishes, furnishings, accessories and fine art] of a Los Altos home was done solely for giving parties initially. However, my client ultimately moved in since she felt so comfortable in the home. Our firm won the NARA Silver Award 2009 for residential interiors over $100,000, particularly for the kitchen remodel.

A traditional house that meanders around courtyards built as though it where built in stages over time. Well proportioned and timeless. Presenting its modest humble face this large home is filled with surprises as it demands that you take your time to experiance it.

This is an example of a medium sized classic formal and grey and teal living room in New York with grey walls, a standard fireplace, no tv, a stone fireplace surround, brown floors and feature lighting.
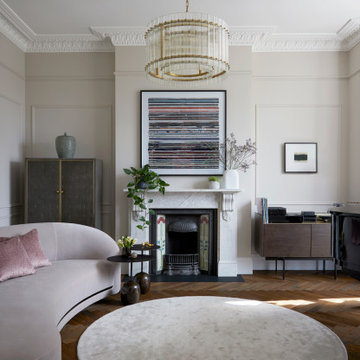
The scale of this reception room, with the beautiful bay window, was designed to feel like a glamorous, luxurious hotel reception room. The black grand piano, placed in the space, with the backdrop of the newly restored Victorian window is the epitome of old meets new. The abundance of original features sing in the space. The room was painted in a warm neutral, introducing a blushy pink velvet bespoke sofa from The Sofa & Chair Company. The dark herringbone floor anchors the space in calm and luxury. Touches of marble from the side table and fireplace add to the sense of period. The huge artwork sat perfectly in the space adding strong colour pops that tie perfectly with the neutral palette.
Living Room with a Stone Fireplace Surround and Brown Floors Ideas and Designs
8