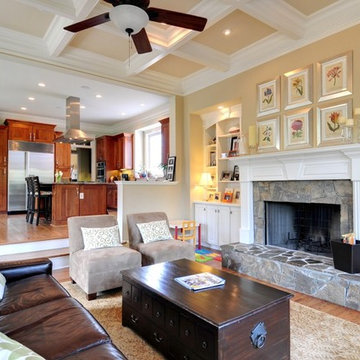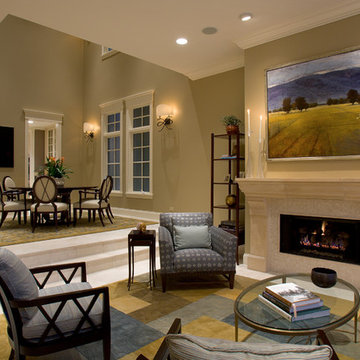Living Room with a Stone Fireplace Surround Ideas and Designs
Refine by:
Budget
Sort by:Popular Today
1 - 20 of 29 photos
Item 1 of 3

The design of this home was driven by the owners’ desire for a three-bedroom waterfront home that showcased the spectacular views and park-like setting. As nature lovers, they wanted their home to be organic, minimize any environmental impact on the sensitive site and embrace nature.
This unique home is sited on a high ridge with a 45° slope to the water on the right and a deep ravine on the left. The five-acre site is completely wooded and tree preservation was a major emphasis. Very few trees were removed and special care was taken to protect the trees and environment throughout the project. To further minimize disturbance, grades were not changed and the home was designed to take full advantage of the site’s natural topography. Oak from the home site was re-purposed for the mantle, powder room counter and select furniture.
The visually powerful twin pavilions were born from the need for level ground and parking on an otherwise challenging site. Fill dirt excavated from the main home provided the foundation. All structures are anchored with a natural stone base and exterior materials include timber framing, fir ceilings, shingle siding, a partial metal roof and corten steel walls. Stone, wood, metal and glass transition the exterior to the interior and large wood windows flood the home with light and showcase the setting. Interior finishes include reclaimed heart pine floors, Douglas fir trim, dry-stacked stone, rustic cherry cabinets and soapstone counters.
Exterior spaces include a timber-framed porch, stone patio with fire pit and commanding views of the Occoquan reservoir. A second porch overlooks the ravine and a breezeway connects the garage to the home.
Numerous energy-saving features have been incorporated, including LED lighting, on-demand gas water heating and special insulation. Smart technology helps manage and control the entire house.
Greg Hadley Photography

Due to an open floor plan, the natural light from the dark-stained window frames permeates throughout the house.
Large rustic open plan living room in Chicago with a stone fireplace surround, beige walls, dark hardwood flooring, a standard fireplace and brown floors.
Large rustic open plan living room in Chicago with a stone fireplace surround, beige walls, dark hardwood flooring, a standard fireplace and brown floors.

Photographer: Tom Crane
Design ideas for a large classic formal open plan living room in Philadelphia with beige walls, no tv, carpet, a standard fireplace, a stone fireplace surround and a dado rail.
Design ideas for a large classic formal open plan living room in Philadelphia with beige walls, no tv, carpet, a standard fireplace, a stone fireplace surround and a dado rail.
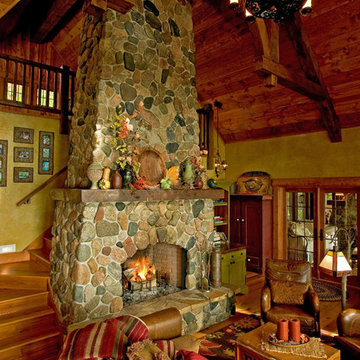
This is an example of a rustic living room in Minneapolis with a stone fireplace surround.
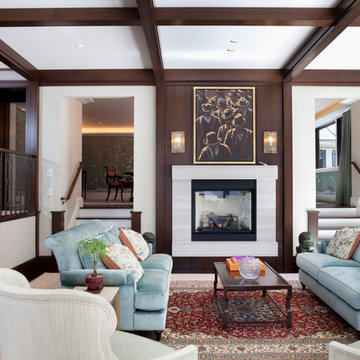
Architect: Morehouse MacDonald Associates
Interior Designer: Annsley Interiors
Photo: Sam Gray Photography
Inspiration for an expansive classic living room in Boston with white walls, a standard fireplace and a stone fireplace surround.
Inspiration for an expansive classic living room in Boston with white walls, a standard fireplace and a stone fireplace surround.
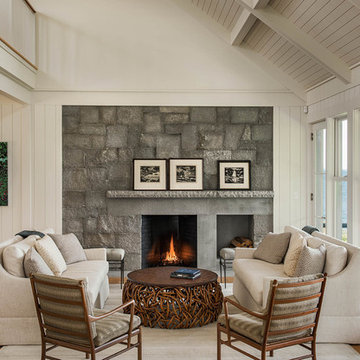
This is an example of a large coastal formal open plan living room in Portland Maine with white walls, light hardwood flooring, a standard fireplace and a stone fireplace surround.
Photos by: Concept Photography
Classic living room in Vancouver with a stone fireplace surround.
Classic living room in Vancouver with a stone fireplace surround.
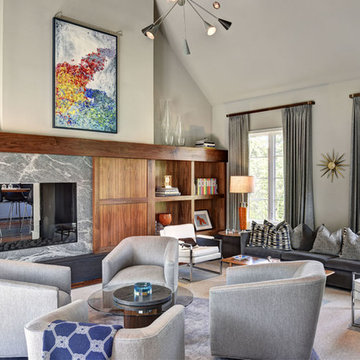
Design ideas for a midcentury living room in New York with grey walls, a two-sided fireplace, a stone fireplace surround and no tv.
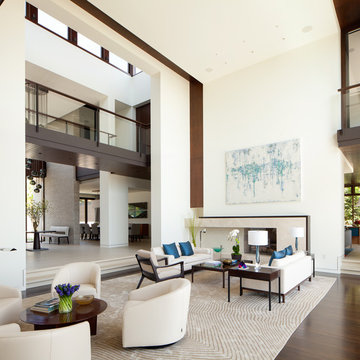
This is an example of an expansive contemporary formal living room in Los Angeles with white walls, dark hardwood flooring, a standard fireplace and a stone fireplace surround.
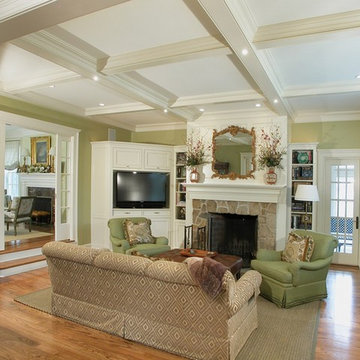
This is an example of a classic living room in Newark with a stone fireplace surround.
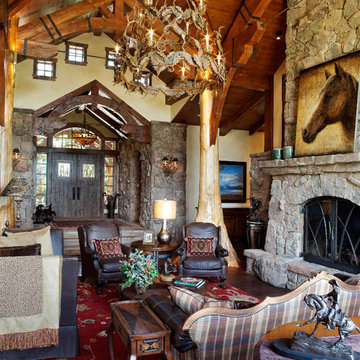
Inspiration for a rustic living room in Denver with a stone fireplace surround and dark hardwood flooring.
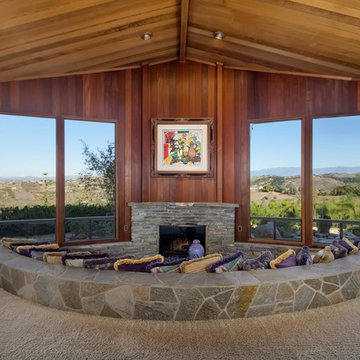
Linova photography
Inspiration for a retro open plan living room in San Diego with brown walls, carpet, a standard fireplace and a stone fireplace surround.
Inspiration for a retro open plan living room in San Diego with brown walls, carpet, a standard fireplace and a stone fireplace surround.
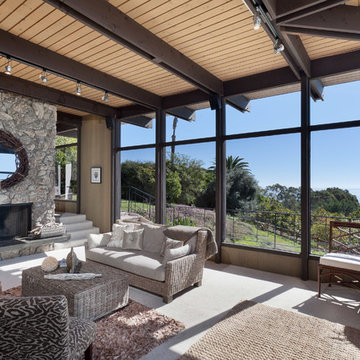
This is an example of a nautical formal enclosed living room in Santa Barbara with a standard fireplace, a stone fireplace surround and no tv.
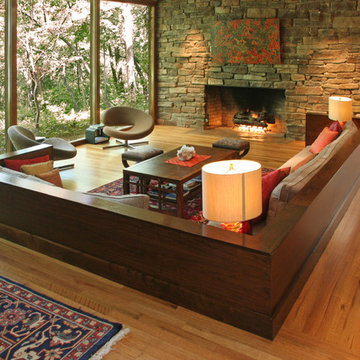
Design ideas for a large contemporary open plan living room in Dallas with medium hardwood flooring, a standard fireplace and a stone fireplace surround.
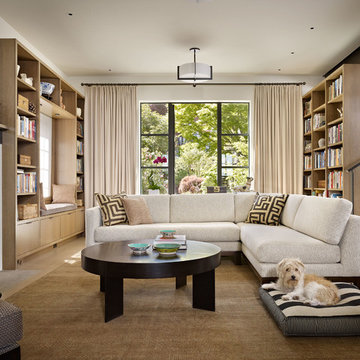
Photo: Benjamin Benschneider
Contemporary living room in Seattle with a reading nook and a stone fireplace surround.
Contemporary living room in Seattle with a reading nook and a stone fireplace surround.
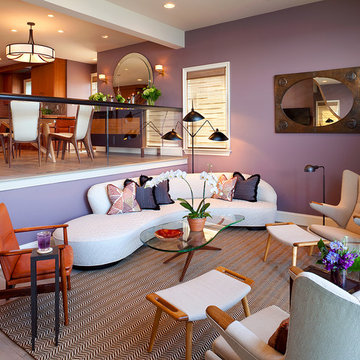
This is an example of a medium sized contemporary living room in Philadelphia with purple walls, porcelain flooring, a standard fireplace and a stone fireplace surround.
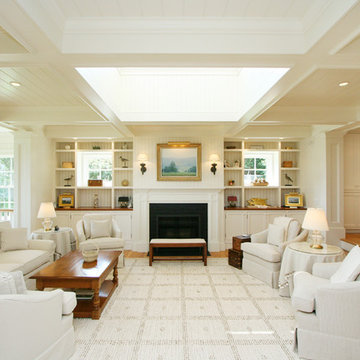
Greg Premru
Design ideas for a large traditional formal open plan living room in Boston with white walls, medium hardwood flooring, a standard fireplace and a stone fireplace surround.
Design ideas for a large traditional formal open plan living room in Boston with white walls, medium hardwood flooring, a standard fireplace and a stone fireplace surround.

Working with a long time resident, creating a unified look out of the varied styles found in the space while increasing the size of the home was the goal of this project.
Both of the home’s bathrooms were renovated to further the contemporary style of the space, adding elements of color as well as modern bathroom fixtures. Further additions to the master bathroom include a frameless glass door enclosure, green wall tiles, and a stone bar countertop with wall-mounted faucets.
The guest bathroom uses a more minimalistic design style, employing a white color scheme, free standing sink and a modern enclosed glass shower.
The kitchen maintains a traditional style with custom white kitchen cabinets, a Carrera marble countertop, banquet seats and a table with blue accent walls that add a splash of color to the space.
Living Room with a Stone Fireplace Surround Ideas and Designs
1
