Living Room with a Plastered Fireplace Surround and a Timber Clad Ceiling Ideas and Designs
Refine by:
Budget
Sort by:Popular Today
1 - 20 of 41 photos
Item 1 of 3
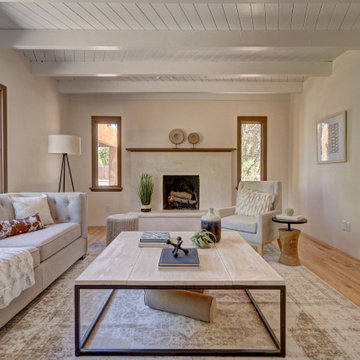
Inspiration for a medium sized enclosed living room in Other with white walls, light hardwood flooring, a standard fireplace, a plastered fireplace surround, no tv, exposed beams, a timber clad ceiling and beige floors.

This is an example of a large classic formal living room in Boise with white walls, a standard fireplace, a plastered fireplace surround, no tv, brown floors and a timber clad ceiling.
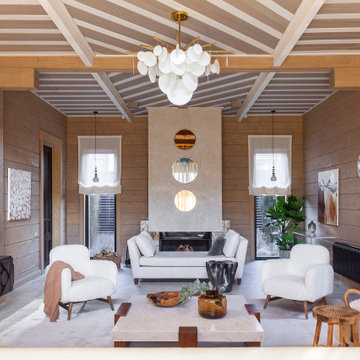
This is an example of a rustic living room in Moscow with a ribbon fireplace, a plastered fireplace surround, a timber clad ceiling and wood walls.
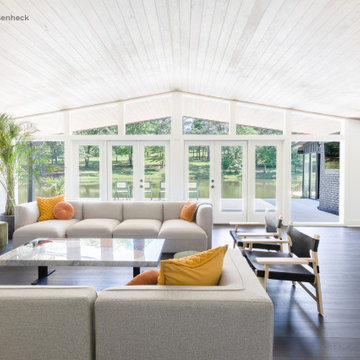
Our darkest brown shade, these classy espresso vinyl planks are sure to make an impact. With the Modin Collection, we have raised the bar on luxury vinyl plank. The result is a new standard in resilient flooring. Modin offers true embossed in register texture, a low sheen level, a rigid SPC core, an industry-leading wear layer, and so much more. Photo © Alyssa Rosenheck.
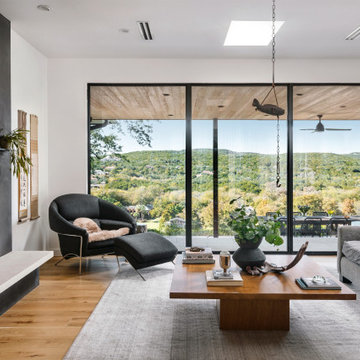
The living room, a combination of Eastern and Western aesthetic influences engages with a panoramic view of the Colorado River and the Hill Country. Interior and exterior compliment each other effortlessly.
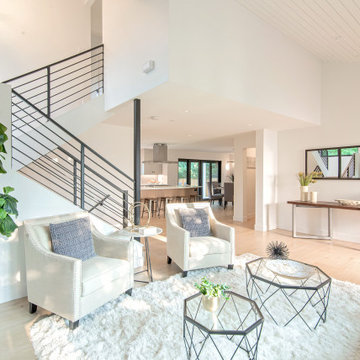
Modern living room in Denver with light hardwood flooring, a standard fireplace, a plastered fireplace surround and a timber clad ceiling.
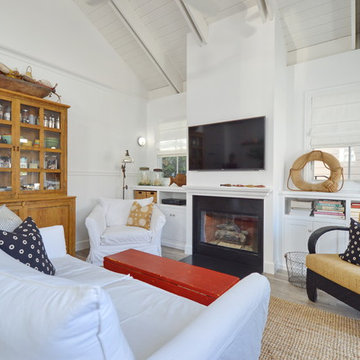
Medium sized beach style formal mezzanine living room in Los Angeles with white walls, light hardwood flooring, a standard fireplace, a plastered fireplace surround, a wall mounted tv, brown floors, a timber clad ceiling, wood walls and a dado rail.
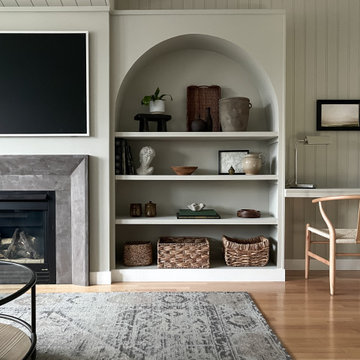
Our vision for this living room remodel was to craft a multifunctional space where the entire family can unwind and enjoy quality time watching television together, while also providing a dedicated area for work-from-home activities. To achieve this, we carefully curated a warm neutral color palette that envelops the room, fostering a sense of comfort and relaxation. By blending modern and traditional elements, we achieved a timeless aesthetic that seamlessly harmonizes with the overall design of the home.
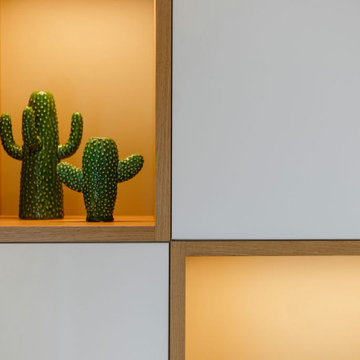
Photo of a large contemporary open plan living room in Paris with green walls, ceramic flooring, a standard fireplace, a plastered fireplace surround, a freestanding tv, beige floors and a timber clad ceiling.
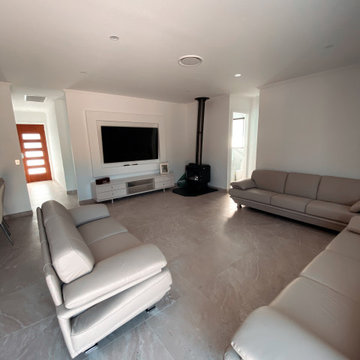
Photo of a medium sized country formal living room in Sydney with white walls, limestone flooring, a hanging fireplace, a plastered fireplace surround, a built-in media unit, white floors, a timber clad ceiling and brick walls.
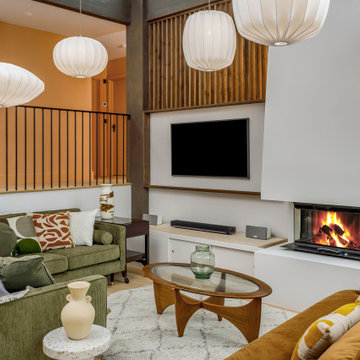
Design ideas for a large retro open plan living room in London with light hardwood flooring, a ribbon fireplace, a plastered fireplace surround, a timber clad ceiling and feature lighting.
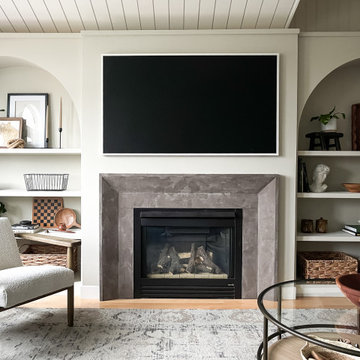
Our vision for this living room remodel was to craft a multifunctional space where the entire family can unwind and enjoy quality time watching television together, while also providing a dedicated area for work-from-home activities. To achieve this, we carefully curated a warm neutral color palette that envelops the room, fostering a sense of comfort and relaxation. By blending modern and traditional elements, we achieved a timeless aesthetic that seamlessly harmonizes with the overall design of the home.
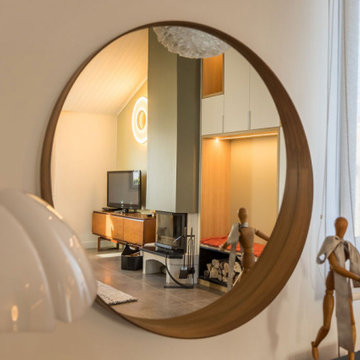
Design ideas for a large contemporary open plan living room in Paris with green walls, ceramic flooring, a standard fireplace, a plastered fireplace surround, a freestanding tv, beige floors and a timber clad ceiling.
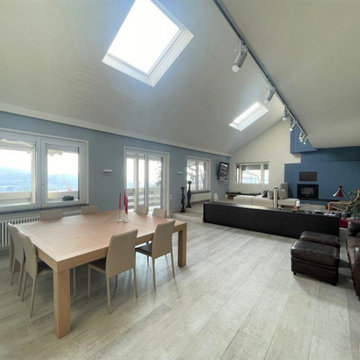
Vista della zona pranzo del living e del grande camino che è stato recuperato puntando sul colore blu
Photo of a large contemporary open plan living room in Other with blue walls, porcelain flooring, a ribbon fireplace, a plastered fireplace surround, grey floors and a timber clad ceiling.
Photo of a large contemporary open plan living room in Other with blue walls, porcelain flooring, a ribbon fireplace, a plastered fireplace surround, grey floors and a timber clad ceiling.
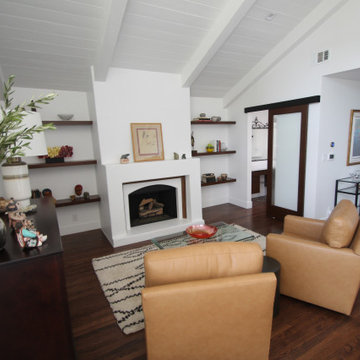
Full home renovation and decor
Inspiration for a medium sized open plan living room in Los Angeles with white walls, medium hardwood flooring, a standard fireplace, a plastered fireplace surround, brown floors and a timber clad ceiling.
Inspiration for a medium sized open plan living room in Los Angeles with white walls, medium hardwood flooring, a standard fireplace, a plastered fireplace surround, brown floors and a timber clad ceiling.
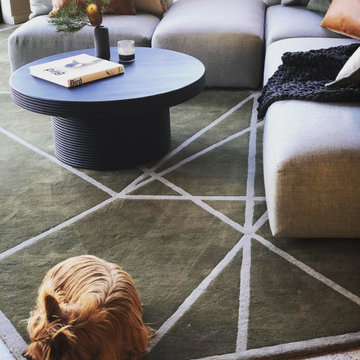
Communal lounge of 'The Retreat at Mt Cathedral', Buxton, Victoria by Studio Jung.
Photo of a medium sized contemporary open plan living room in Melbourne with grey walls, concrete flooring, a two-sided fireplace, a plastered fireplace surround, grey floors, a timber clad ceiling and wainscoting.
Photo of a medium sized contemporary open plan living room in Melbourne with grey walls, concrete flooring, a two-sided fireplace, a plastered fireplace surround, grey floors, a timber clad ceiling and wainscoting.
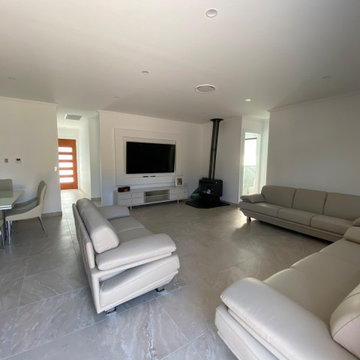
Medium sized country formal living room in Sydney with white walls, limestone flooring, a corner fireplace, a plastered fireplace surround, a built-in media unit, white floors and a timber clad ceiling.
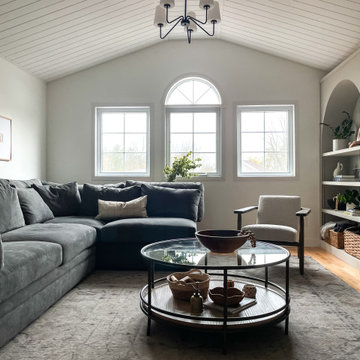
Our vision for this living room remodel was to craft a multifunctional space where the entire family can unwind and enjoy quality time watching television together, while also providing a dedicated area for work-from-home activities. To achieve this, we carefully curated a warm neutral color palette that envelops the room, fostering a sense of comfort and relaxation. By blending modern and traditional elements, we achieved a timeless aesthetic that seamlessly harmonizes with the overall design of the home.

Large contemporary open plan living room in Paris with green walls, ceramic flooring, a standard fireplace, a plastered fireplace surround, a freestanding tv, beige floors and a timber clad ceiling.
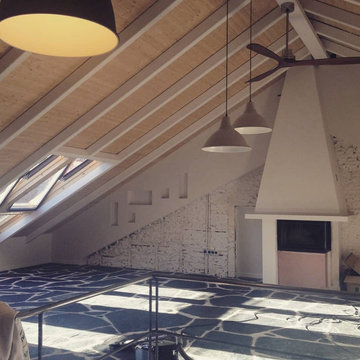
Ático de concepto abierto. El espacio cuenta con una esbelta altura cuyo techo está constituido por metal lacado en blanco y lamas de madera que contrastan con la pizarra del suelo y la conservación del muro de ladrillo existente antes de la reforma.
Living Room with a Plastered Fireplace Surround and a Timber Clad Ceiling Ideas and Designs
1