Living Room with a Timber Clad Chimney Breast and All Types of Wall Treatment Ideas and Designs
Refine by:
Budget
Sort by:Popular Today
1 - 20 of 245 photos
Item 1 of 3

The Herringbone shiplap wall painted in Black of Night makes for the absolutely perfect background to make the Caramel Maple cabinetry and mantle pop!

Inspiration for a large coastal open plan living room in Other with green walls, light hardwood flooring, a ribbon fireplace, a timber clad chimney breast, a wall mounted tv, grey floors and tongue and groove walls.

Design ideas for a classic living room in Other with white walls, light hardwood flooring, a standard fireplace, a timber clad chimney breast, a wall mounted tv, a vaulted ceiling and tongue and groove walls.

Advisement + Design - Construction advisement, custom millwork & custom furniture design, interior design & art curation by Chango & Co.
Design ideas for a medium sized classic formal open plan living room in New York with white walls, light hardwood flooring, a timber clad chimney breast, a freestanding tv, brown floors, a wood ceiling and tongue and groove walls.
Design ideas for a medium sized classic formal open plan living room in New York with white walls, light hardwood flooring, a timber clad chimney breast, a freestanding tv, brown floors, a wood ceiling and tongue and groove walls.
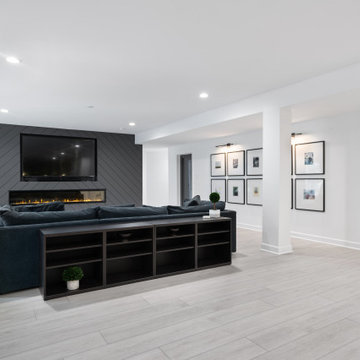
Influenced by classic Nordic design. Surprisingly flexible with furnishings. Amplify by continuing the clean modern aesthetic, or punctuate with statement pieces.
The Modin Rigid luxury vinyl plank flooring collection is the new standard in resilient flooring. Modin Rigid offers true embossed-in-register texture, creating a surface that is convincing to the eye and to the touch; a low sheen level to ensure a natural look that wears well over time; four-sided enhanced bevels to more accurately emulate the look of real wood floors; wider and longer waterproof planks; an industry-leading wear layer; and a pre-attached underlayment.

Design ideas for a large nautical enclosed living room in Other with white walls, light hardwood flooring, a standard fireplace, a timber clad chimney breast, a built-in media unit, brown floors, exposed beams and tongue and groove walls.

Design ideas for a medium sized open plan living room in Birmingham with grey walls, vinyl flooring, a standard fireplace, a timber clad chimney breast, a wall mounted tv, grey floors and tongue and groove walls.
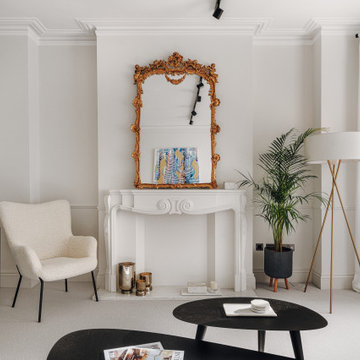
Maida Vale Apartment in Photos: A Visual Journey
Tucked away in the serene enclave of Maida Vale, London, lies an apartment that stands as a testament to the harmonious blend of eclectic modern design and traditional elegance, masterfully brought to life by Jolanta Cajzer of Studio 212. This transformative journey from a conventional space to a breathtaking interior is vividly captured through the lens of the acclaimed photographer, Tom Kurek, and further accentuated by the vibrant artworks of Kris Cieslak.
The apartment's architectural canvas showcases tall ceilings and a layout that features two cozy bedrooms alongside a lively, light-infused living room. The design ethos, carefully curated by Jolanta Cajzer, revolves around the infusion of bright colors and the strategic placement of mirrors. This thoughtful combination not only magnifies the sense of space but also bathes the apartment in a natural light that highlights the meticulous attention to detail in every corner.
Furniture selections strike a perfect harmony between the vivacity of modern styles and the grace of classic elegance. Artworks in bold hues stand in conversation with timeless timber and leather, creating a rich tapestry of textures and styles. The inclusion of soft, plush furnishings, characterized by their modern lines and chic curves, adds a layer of comfort and contemporary flair, inviting residents and guests alike into a warm embrace of stylish living.
Central to the living space, Kris Cieslak's artworks emerge as focal points of colour and emotion, bridging the gap between the tangible and the imaginative. Featured prominently in both the living room and bedroom, these paintings inject a dynamic vibrancy into the apartment, mirroring the life and energy of Maida Vale itself. The art pieces not only complement the interior design but also narrate a story of inspiration and creativity, making the apartment a living gallery of modern artistry.
Photographed with an eye for detail and a sense of spatial harmony, Tom Kurek's images capture the essence of the Maida Vale apartment. Each photograph is a window into a world where design, art, and light converge to create an ambience that is both visually stunning and deeply comforting.
This Maida Vale apartment is more than just a living space; it's a showcase of how contemporary design, when intertwined with artistic expression and captured through skilled photography, can create a home that is both a sanctuary and a source of inspiration. It stands as a beacon of style, functionality, and artistic collaboration, offering a warm welcome to all who enter.
Hashtags:
#JolantaCajzerDesign #TomKurekPhotography #KrisCieslakArt #EclecticModern #MaidaValeStyle #LondonInteriors #BrightAndBold #MirrorMagic #SpaceEnhancement #ModernMeetsTraditional #VibrantLivingRoom #CozyBedrooms #ArtInDesign #DesignTransformation #UrbanChic #ClassicElegance #ContemporaryFlair #StylishLiving #TrendyInteriors #LuxuryHomesLondon

Created a living room for the entire family to enjoy and entertain friends and family.
Inspiration for a medium sized classic formal living room in Atlanta with white walls, dark hardwood flooring, a corner fireplace, a timber clad chimney breast, a wall mounted tv, brown floors and tongue and groove walls.
Inspiration for a medium sized classic formal living room in Atlanta with white walls, dark hardwood flooring, a corner fireplace, a timber clad chimney breast, a wall mounted tv, brown floors and tongue and groove walls.

Inspiration for a farmhouse living room in New Orleans with white walls, medium hardwood flooring, a standard fireplace, a timber clad chimney breast, no tv, brown floors and tongue and groove walls.
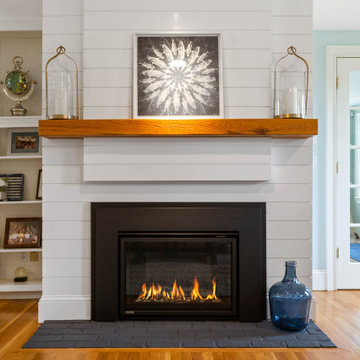
This family wanted a cheerful casual coastal living room. We brought in lots of pattern and a red/white/navy palette to drive home the coastal look. The formerly red brick gas fireplace was wrapped in ship lap and given a custom hemlock mantel shelf. We also added an accent wall with navy grasscloth wallpaper that beautifully sets off the ivory sofa and unique wooden boat wreath.
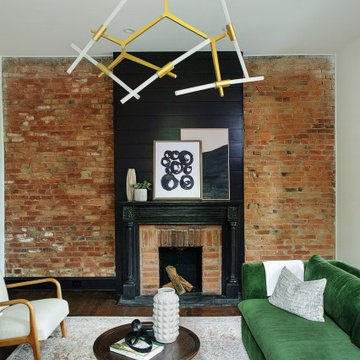
This is an example of a modern living room in Cincinnati with white walls, a standard fireplace, a timber clad chimney breast and brick walls.

salon cheminée dans un chalet de montagne en Vanoise
Inspiration for a large rustic formal open plan living room in Other with white walls, dark hardwood flooring, a standard fireplace, a timber clad chimney breast, a freestanding tv, brown floors, a wood ceiling and wood walls.
Inspiration for a large rustic formal open plan living room in Other with white walls, dark hardwood flooring, a standard fireplace, a timber clad chimney breast, a freestanding tv, brown floors, a wood ceiling and wood walls.
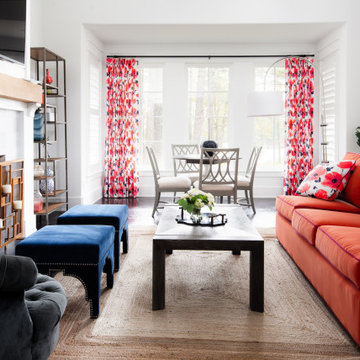
In crafting this guest house, our team prioritized a vibrant and welcoming atmosphere, ensuring a cozy and inviting retreat for the guests to truly escape and unwind.
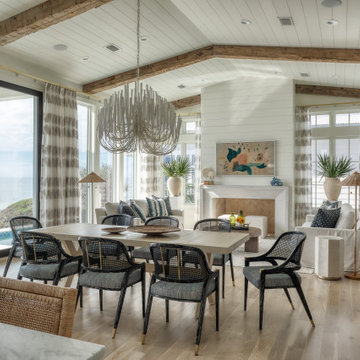
This is an example of a large coastal open plan living room in Other with white walls, painted wood flooring, a standard fireplace, a timber clad chimney breast, a wall mounted tv, beige floors, exposed beams and tongue and groove walls.

La stube con l'antica stufa
Medium sized rustic living room in Venice with a reading nook, medium hardwood flooring, a wood burning stove, a timber clad chimney breast, a wall mounted tv, beige walls, beige floors, a coffered ceiling and wood walls.
Medium sized rustic living room in Venice with a reading nook, medium hardwood flooring, a wood burning stove, a timber clad chimney breast, a wall mounted tv, beige walls, beige floors, a coffered ceiling and wood walls.
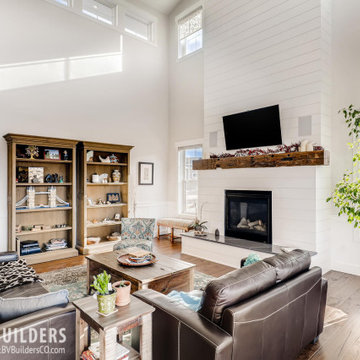
Large two story great room with shiplap fireplace running to the ceiling with a reclaimed wood fireplace mantle stained to match the engineered hardwood flooring. Exposed steel beams accent the room.

This living room was part of a larger main floor remodel that included the kitchen, dining room, entryway, and stair. The existing wood burning fireplace and moss rock was removed and replaced with rustic black stained paneling, a gas corner fireplace, and a soapstone hearth. New beams were added.
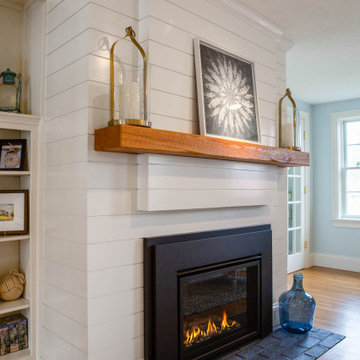
This family wanted a cheerful casual coastal living room. We brought in lots of pattern and a red/white/navy palette to drive home the coastal look. The formerly red brick gas fireplace was wrapped in ship lap and given a custom hemlock mantel shelf. We also added an accent wall with navy grasscloth wallpaper that beautifully sets off the ivory sofa and unique wooden boat wreath.
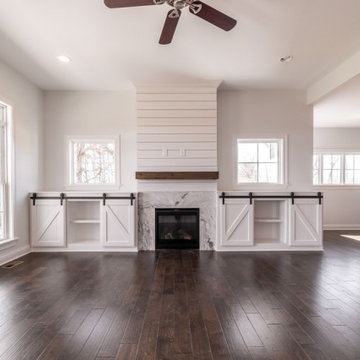
Traditional open plan living room in Louisville with white walls, dark hardwood flooring, a standard fireplace, a timber clad chimney breast, brown floors and tongue and groove walls.
Living Room with a Timber Clad Chimney Breast and All Types of Wall Treatment Ideas and Designs
1