Living Room with a Timber Clad Chimney Breast and Tongue and Groove Walls Ideas and Designs
Refine by:
Budget
Sort by:Popular Today
61 - 80 of 149 photos
Item 1 of 3
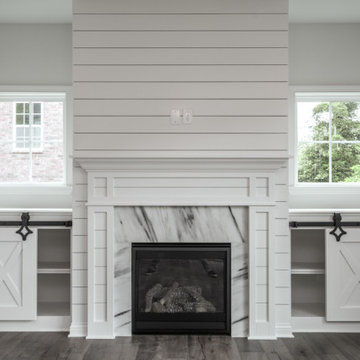
This is an example of a classic open plan living room in Louisville with white walls, medium hardwood flooring, a standard fireplace, a timber clad chimney breast, brown floors and tongue and groove walls.
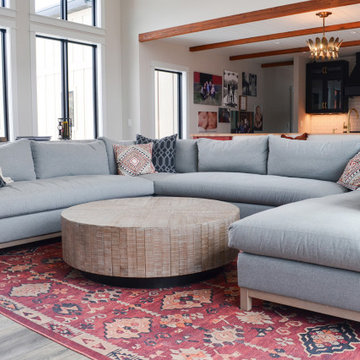
This is an example of a large country open plan living room in Chicago with grey walls, vinyl flooring, a standard fireplace, a timber clad chimney breast, a built-in media unit, grey floors, a vaulted ceiling and tongue and groove walls.
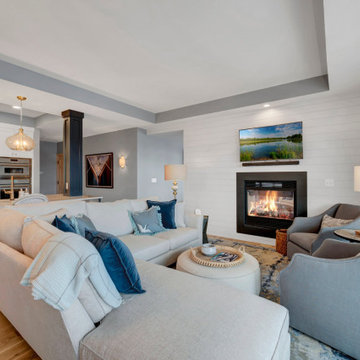
This is an example of a small nautical open plan living room in Minneapolis with grey walls, light hardwood flooring, a two-sided fireplace, a timber clad chimney breast, a wall mounted tv, brown floors and tongue and groove walls.

Advisement + Design - Construction advisement, custom millwork & custom furniture design, interior design & art curation by Chango & Co.
Design ideas for a medium sized traditional formal open plan living room in New York with white walls, light hardwood flooring, a timber clad chimney breast, a freestanding tv, brown floors, a wood ceiling and tongue and groove walls.
Design ideas for a medium sized traditional formal open plan living room in New York with white walls, light hardwood flooring, a timber clad chimney breast, a freestanding tv, brown floors, a wood ceiling and tongue and groove walls.
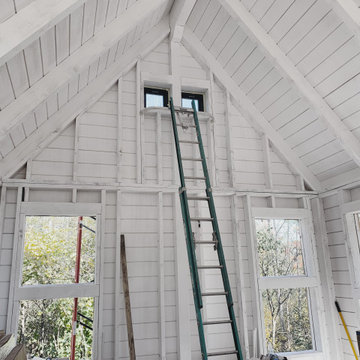
First windows being installed now since we had the staging already up there while doing roof edge flashing. I love this part. I hate looking at the windowless openings for too long. It's hard when you know how beautiful the black windows will look. So its about to look a lot better around here.
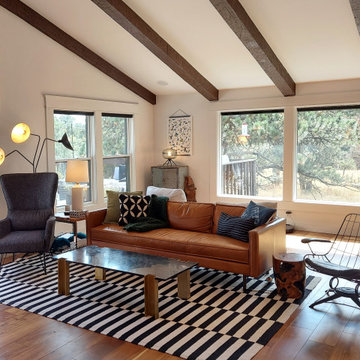
This living room was part of a larger main floor remodel that included the kitchen, dining room, entryway, and stair. The existing wood burning fireplace and moss rock was removed and replaced with rustic black stained paneling, a gas corner fireplace, and a soapstone hearth. New beams were added.
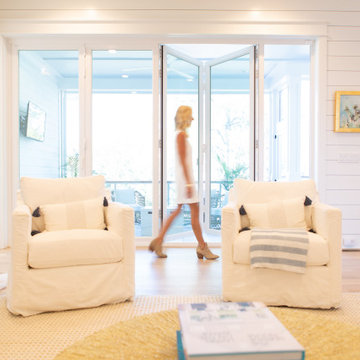
This is an example of a large coastal open plan living room in Charleston with white walls, a standard fireplace, a timber clad chimney breast, a wall mounted tv and tongue and groove walls.
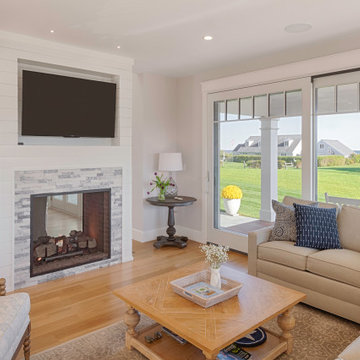
See through gas fireplace with custom shiplap surround
Large nautical living room in Portland Maine with a two-sided fireplace, a timber clad chimney breast, a built-in media unit and tongue and groove walls.
Large nautical living room in Portland Maine with a two-sided fireplace, a timber clad chimney breast, a built-in media unit and tongue and groove walls.
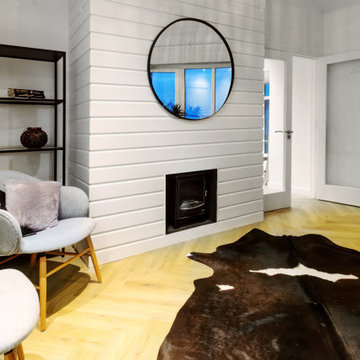
Living room with tongue and groove clad chimney breast and stove inset. The large round mirror reflects the view to sea.
Photo of a medium sized beach style mezzanine living room in Dublin with white walls, laminate floors, a timber clad chimney breast, beige floors, a wood ceiling and tongue and groove walls.
Photo of a medium sized beach style mezzanine living room in Dublin with white walls, laminate floors, a timber clad chimney breast, beige floors, a wood ceiling and tongue and groove walls.
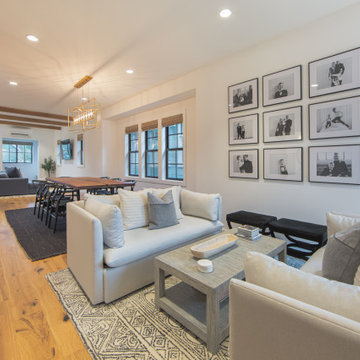
The main floor of this Queen Anne Seattle home is designed with an open floor plan for the living, dining, and kitchen areas. The extremely narrow lot was challenging to work with, but despite these challenges, the spaces feel open and welcoming.
Architecture + Design: H2D Architecture + Design
www.h2darchitects.com
#seattlearchitect

I removed the stair railing because I wanted to hide the back of the upright Piano. I also only wanted to carpet the stair treads, painting the risers white. I painted the walls and ceiling Sherwin Williams City Loft because I wanted a neutral backdrop for all of our artwork and collectibles.
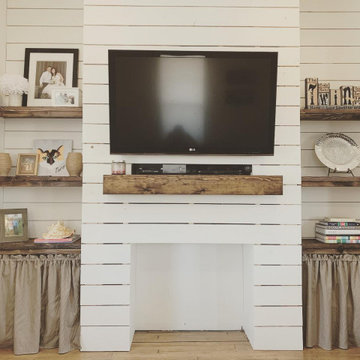
Small country living room in Other with white walls, medium hardwood flooring, a timber clad chimney breast, a wall mounted tv, brown floors and tongue and groove walls.
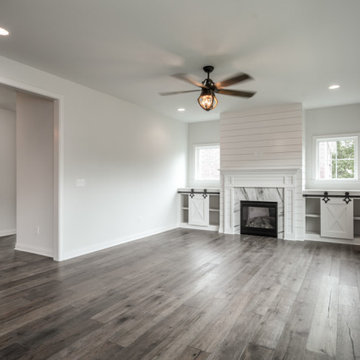
Traditional open plan living room in Louisville with white walls, medium hardwood flooring, a standard fireplace, a timber clad chimney breast, brown floors and tongue and groove walls.
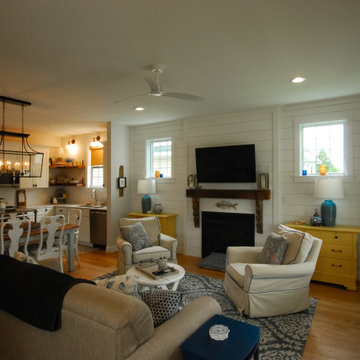
This cozy coastal cottage plan provides a guest suite for weekend vacation rentals on the second floor of this little house. The guest suite has a private stair from the driveway to a rear entrance balcony. The two-story front porch looks onto a park that is adjacent to a marina village. It does a very profitable airbnb business in the Cape Charles resort community. The plans for this house design are available online at downhomeplans.com
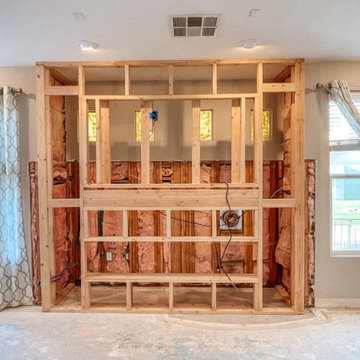
Reframing of living room niche
Inspiration for a medium sized traditional open plan living room in Las Vegas with beige walls, carpet, a standard fireplace, a timber clad chimney breast, a wall mounted tv, beige floors and tongue and groove walls.
Inspiration for a medium sized traditional open plan living room in Las Vegas with beige walls, carpet, a standard fireplace, a timber clad chimney breast, a wall mounted tv, beige floors and tongue and groove walls.
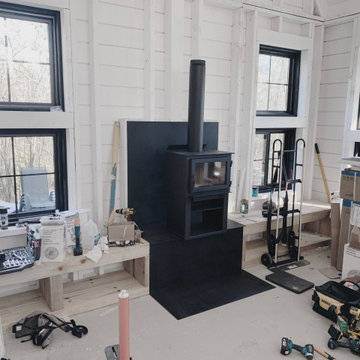
Inspiration for a small farmhouse open plan living room in Minneapolis with white walls, light hardwood flooring, a wood burning stove, a timber clad chimney breast, beige floors, a vaulted ceiling and tongue and groove walls.

The double height living room with white tongue and groove chimney breast and stove inset. A large round mirror reflects the patio doors out to the balcony and sea.
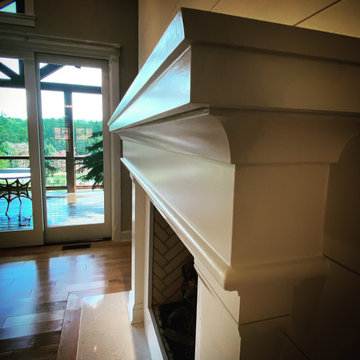
This is an example of a medium sized classic open plan living room with beige walls, light hardwood flooring, a standard fireplace, a timber clad chimney breast, beige floors, a vaulted ceiling and tongue and groove walls.
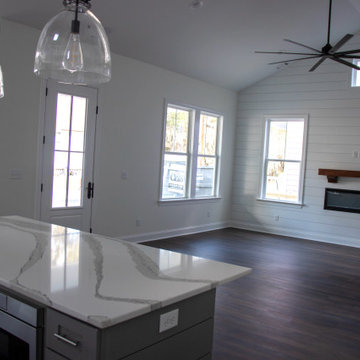
Medium sized coastal open plan living room in Charleston with white walls, vinyl flooring, a ribbon fireplace, a timber clad chimney breast, no tv, brown floors, a vaulted ceiling and tongue and groove walls.
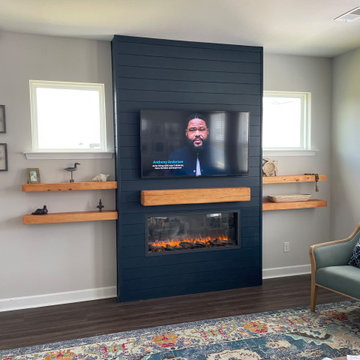
Fireplace Renovation including installation of shiplap, custom mantel and free floating shelving. Finish with a navy accent color.
Photo of a nautical living room in Charleston with blue walls, a standard fireplace, a timber clad chimney breast, a wall mounted tv, brown floors and tongue and groove walls.
Photo of a nautical living room in Charleston with blue walls, a standard fireplace, a timber clad chimney breast, a wall mounted tv, brown floors and tongue and groove walls.
Living Room with a Timber Clad Chimney Breast and Tongue and Groove Walls Ideas and Designs
4