Living Room with a Two-sided Fireplace and a Stone Fireplace Surround Ideas and Designs
Refine by:
Budget
Sort by:Popular Today
1 - 20 of 4,570 photos
Item 1 of 3

Located overlooking the ski resorts of Big Sky, Montana, this MossCreek custom designed mountain home responded to a challenging site, and the desire to showcase a stunning timber frame element.
Utilizing the topography to its fullest extent, the designers of MossCreek provided their clients with beautiful views of the slopes, unique living spaces, and even a secluded grotto complete with indoor pool.
This is truly a magnificent, and very livable home for family and friends.
Photos: R. Wade

The two-story, stacked marble, open fireplace is the focal point of the formal living room. A geometric-design paneled ceiling can be illuminated in the evening.
Heidi Zeiger

Photo of a large farmhouse open plan living room in Denver with white walls, medium hardwood flooring, a two-sided fireplace, a stone fireplace surround, no tv, brown floors and a timber clad ceiling.

This 4,500 square foot custom home in Tamarack Resort includes a large open living room graced with a timber truss and timber accents and a double sided fireplace between the kitchen and living room and loft above. Other features include a large kitchen island with sushi-bar style island, hidden butler’s pantry, library with built-in shelving, master suite with see-thru fireplace to master tub, guest suite and an apartment with full living quarters above the garage. The exterior includes a large partially covered wrap around deck with an outdoor fireplace. There is also a carport for easy parking along with the 2 car garage.

Design ideas for an expansive rustic open plan living room in Other with a two-sided fireplace, a stone fireplace surround, a concealed tv, exposed beams, a vaulted ceiling, a wood ceiling, yellow walls, medium hardwood flooring and brown floors.
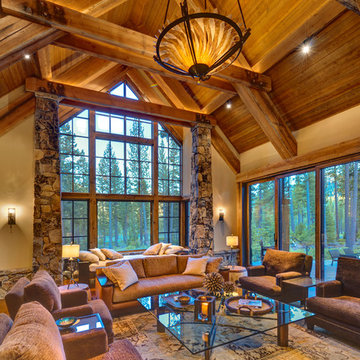
Design ideas for a large classic open plan living room in Sacramento with medium hardwood flooring, a two-sided fireplace and a stone fireplace surround.

Modern Home Remodel
Design ideas for a large contemporary formal mezzanine living room in Los Angeles with white walls, light hardwood flooring, a two-sided fireplace, a stone fireplace surround, a built-in media unit and brown floors.
Design ideas for a large contemporary formal mezzanine living room in Los Angeles with white walls, light hardwood flooring, a two-sided fireplace, a stone fireplace surround, a built-in media unit and brown floors.
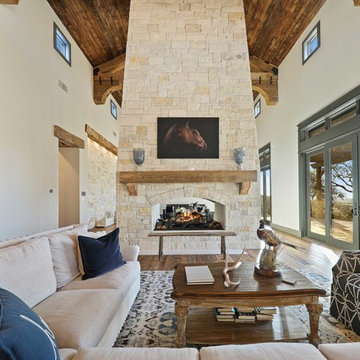
?: Lauren Keller | Luxury Real Estate Services, LLC
Reclaimed Wood Flooring - Sovereign Plank Wood Flooring - https://www.woodco.com/products/sovereign-plank/
Reclaimed Hand Hewn Beams - https://www.woodco.com/products/reclaimed-hand-hewn-beams/
Reclaimed Oak Patina Faced Floors, Skip Planed, Original Saw Marks. Wide Plank Reclaimed Oak Floors, Random Width Reclaimed Flooring.
Reclaimed Beams in Ceiling - Hand Hewn Reclaimed Beams.
Barnwood Paneling & Ceiling - Wheaton Wallboard
Reclaimed Beam Mantel
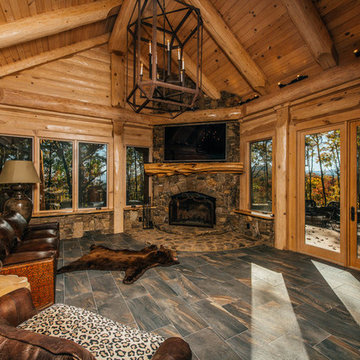
This is an example of a medium sized rustic formal enclosed living room in Other with beige walls, porcelain flooring, a two-sided fireplace, a stone fireplace surround, a wall mounted tv and grey floors.
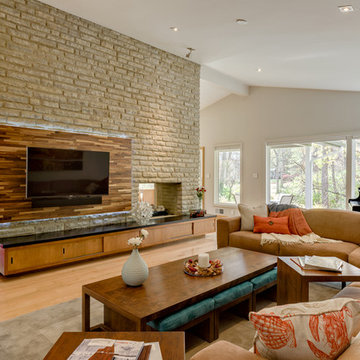
Inspiration for a large modern formal open plan living room in Columbus with grey walls, light hardwood flooring, a two-sided fireplace, a stone fireplace surround and a wall mounted tv.
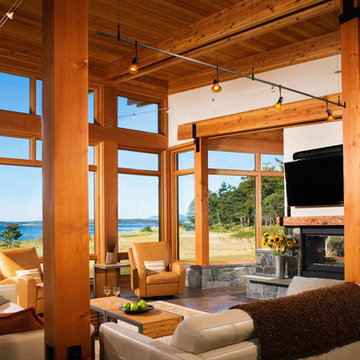
Photo of a rustic living room in Seattle with white walls, dark hardwood flooring, a two-sided fireplace and a stone fireplace surround.
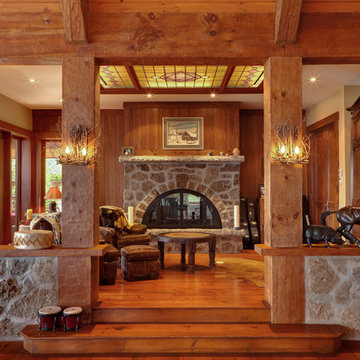
Michelle Drouin Photographe
Inspiration for a classic living room in Montreal with a two-sided fireplace and a stone fireplace surround.
Inspiration for a classic living room in Montreal with a two-sided fireplace and a stone fireplace surround.
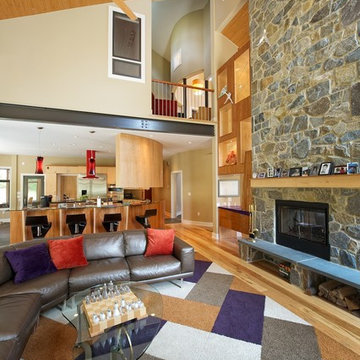
Design ideas for a large modern open plan living room in Philadelphia with beige walls, light hardwood flooring, a two-sided fireplace, a stone fireplace surround and a wall mounted tv.
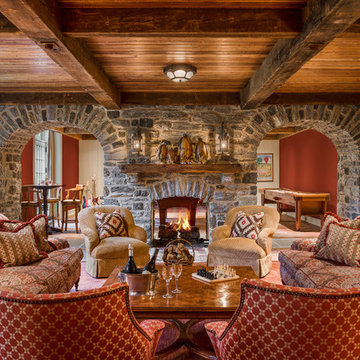
Photo Credit: Tom Crane
This is an example of a traditional living room in Philadelphia with red walls, a two-sided fireplace and a stone fireplace surround.
This is an example of a traditional living room in Philadelphia with red walls, a two-sided fireplace and a stone fireplace surround.

This is an example of a medium sized contemporary formal open plan living room in Denver with white walls, concrete flooring, a two-sided fireplace, a stone fireplace surround, a wall mounted tv and grey floors.
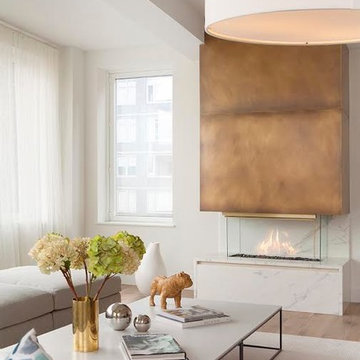
Inspiration for a medium sized scandinavian formal enclosed living room in New York with white walls, light hardwood flooring, a two-sided fireplace and a stone fireplace surround.

Edward Caruso
Large modern formal open plan living room feature wall in New York with white walls, light hardwood flooring, a stone fireplace surround, a two-sided fireplace, no tv and beige floors.
Large modern formal open plan living room feature wall in New York with white walls, light hardwood flooring, a stone fireplace surround, a two-sided fireplace, no tv and beige floors.
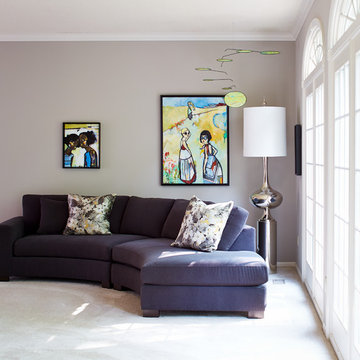
Curved sectional in a contemporary living room. The large floor lamp balances out the size of the sectional. Contemporary artwork and a mobile add personality. Cameron Sadeghpour Photography
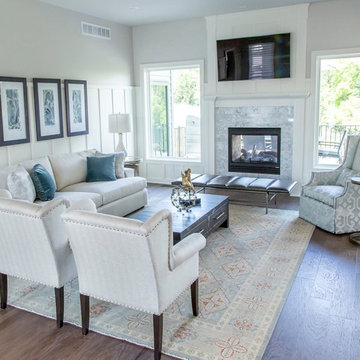
NFM
Design ideas for a medium sized traditional formal enclosed living room in Omaha with beige walls, dark hardwood flooring, a two-sided fireplace, a stone fireplace surround, a wall mounted tv and brown floors.
Design ideas for a medium sized traditional formal enclosed living room in Omaha with beige walls, dark hardwood flooring, a two-sided fireplace, a stone fireplace surround, a wall mounted tv and brown floors.

Breathtaking views of the incomparable Big Sur Coast, this classic Tuscan design of an Italian farmhouse, combined with a modern approach creates an ambiance of relaxed sophistication for this magnificent 95.73-acre, private coastal estate on California’s Coastal Ridge. Five-bedroom, 5.5-bath, 7,030 sq. ft. main house, and 864 sq. ft. caretaker house over 864 sq. ft. of garage and laundry facility. Commanding a ridge above the Pacific Ocean and Post Ranch Inn, this spectacular property has sweeping views of the California coastline and surrounding hills. “It’s as if a contemporary house were overlaid on a Tuscan farm-house ruin,” says decorator Craig Wright who created the interiors. The main residence was designed by renowned architect Mickey Muenning—the architect of Big Sur’s Post Ranch Inn, —who artfully combined the contemporary sensibility and the Tuscan vernacular, featuring vaulted ceilings, stained concrete floors, reclaimed Tuscan wood beams, antique Italian roof tiles and a stone tower. Beautifully designed for indoor/outdoor living; the grounds offer a plethora of comfortable and inviting places to lounge and enjoy the stunning views. No expense was spared in the construction of this exquisite estate.
Presented by Olivia Hsu Decker
+1 415.720.5915
+1 415.435.1600
Decker Bullock Sotheby's International Realty
Living Room with a Two-sided Fireplace and a Stone Fireplace Surround Ideas and Designs
1