Living Room with Light Hardwood Flooring and a Two-sided Fireplace Ideas and Designs
Refine by:
Budget
Sort by:Popular Today
1 - 20 of 2,543 photos
Item 1 of 3
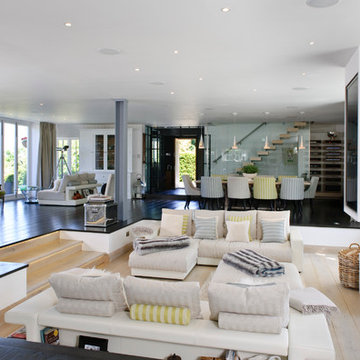
Inspiration for a contemporary living room in London with white walls, light hardwood flooring, a two-sided fireplace and a built-in media unit.

Located overlooking the ski resorts of Big Sky, Montana, this MossCreek custom designed mountain home responded to a challenging site, and the desire to showcase a stunning timber frame element.
Utilizing the topography to its fullest extent, the designers of MossCreek provided their clients with beautiful views of the slopes, unique living spaces, and even a secluded grotto complete with indoor pool.
This is truly a magnificent, and very livable home for family and friends.
Photos: R. Wade

Stunning living room with vaulted ceiling adorned with pine beams. Hardscraped rift and quarter sawn white oak floors. Two-sided stained white brick fireplace with limestone hearth. Beautiful built-in custom cabinets by Ayr Cabinet Company.
General contracting by Martin Bros. Contracting, Inc.; Architecture by Helman Sechrist Architecture; Home Design by Maple & White Design; Photography by Marie Kinney Photography.
Images are the property of Martin Bros. Contracting, Inc. and may not be used without written permission. — with Hoosier Hardwood Floors, Quality Window & Door, Inc., JCS Fireplace, Inc. and J&N Stone, Inc..

Living room with custom built fireplace and cabinetry and large picture windows facing the backyard. Photo by Scott Hargis.
Design ideas for a large contemporary open plan living room in San Francisco with white walls, light hardwood flooring, a plastered fireplace surround, a wall mounted tv, a two-sided fireplace and brown floors.
Design ideas for a large contemporary open plan living room in San Francisco with white walls, light hardwood flooring, a plastered fireplace surround, a wall mounted tv, a two-sided fireplace and brown floors.

Modern Home Remodel
Design ideas for a large contemporary formal mezzanine living room in Los Angeles with white walls, light hardwood flooring, a two-sided fireplace, a stone fireplace surround, a built-in media unit and brown floors.
Design ideas for a large contemporary formal mezzanine living room in Los Angeles with white walls, light hardwood flooring, a two-sided fireplace, a stone fireplace surround, a built-in media unit and brown floors.

Tony Soluri
Photo of a large contemporary formal open plan living room in Chicago with white walls, light hardwood flooring and a two-sided fireplace.
Photo of a large contemporary formal open plan living room in Chicago with white walls, light hardwood flooring and a two-sided fireplace.

Justin Krug Photography
Expansive contemporary open plan living room in Portland with light hardwood flooring, a two-sided fireplace and beige floors.
Expansive contemporary open plan living room in Portland with light hardwood flooring, a two-sided fireplace and beige floors.
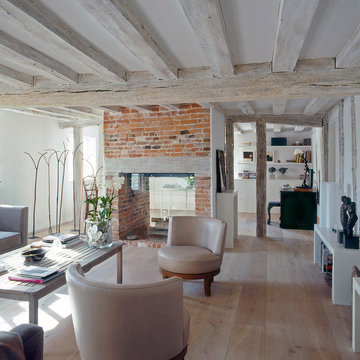
16th Century oak-framed living room with a restored contemporary interior. Exposed oak beams and red brick double-sided fireplace, with wood flooring. Photo: Lawrence Garwood
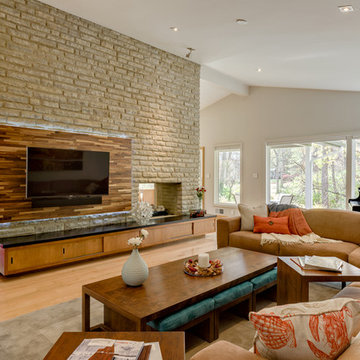
Inspiration for a large modern formal open plan living room in Columbus with grey walls, light hardwood flooring, a two-sided fireplace, a stone fireplace surround and a wall mounted tv.
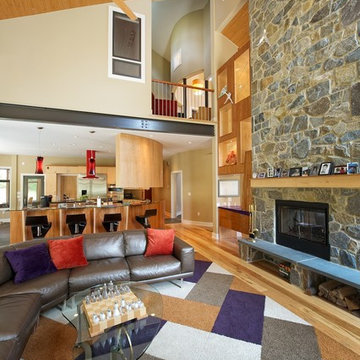
Design ideas for a large modern open plan living room in Philadelphia with beige walls, light hardwood flooring, a two-sided fireplace, a stone fireplace surround and a wall mounted tv.
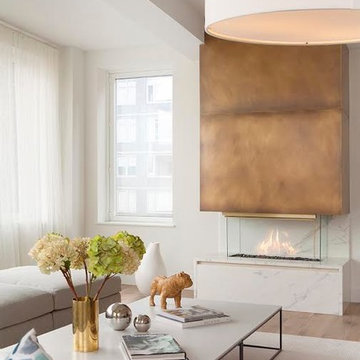
Inspiration for a medium sized scandinavian formal enclosed living room in New York with white walls, light hardwood flooring, a two-sided fireplace and a stone fireplace surround.

Edward Caruso
Large modern formal open plan living room feature wall in New York with white walls, light hardwood flooring, a stone fireplace surround, a two-sided fireplace, no tv and beige floors.
Large modern formal open plan living room feature wall in New York with white walls, light hardwood flooring, a stone fireplace surround, a two-sided fireplace, no tv and beige floors.
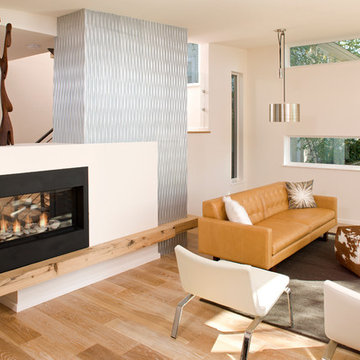
This is an example of a medium sized scandinavian formal open plan living room in Minneapolis with white walls, light hardwood flooring, a two-sided fireplace, a metal fireplace surround, no tv and brown floors.

Breathtaking views of the incomparable Big Sur Coast, this classic Tuscan design of an Italian farmhouse, combined with a modern approach creates an ambiance of relaxed sophistication for this magnificent 95.73-acre, private coastal estate on California’s Coastal Ridge. Five-bedroom, 5.5-bath, 7,030 sq. ft. main house, and 864 sq. ft. caretaker house over 864 sq. ft. of garage and laundry facility. Commanding a ridge above the Pacific Ocean and Post Ranch Inn, this spectacular property has sweeping views of the California coastline and surrounding hills. “It’s as if a contemporary house were overlaid on a Tuscan farm-house ruin,” says decorator Craig Wright who created the interiors. The main residence was designed by renowned architect Mickey Muenning—the architect of Big Sur’s Post Ranch Inn, —who artfully combined the contemporary sensibility and the Tuscan vernacular, featuring vaulted ceilings, stained concrete floors, reclaimed Tuscan wood beams, antique Italian roof tiles and a stone tower. Beautifully designed for indoor/outdoor living; the grounds offer a plethora of comfortable and inviting places to lounge and enjoy the stunning views. No expense was spared in the construction of this exquisite estate.
Presented by Olivia Hsu Decker
+1 415.720.5915
+1 415.435.1600
Decker Bullock Sotheby's International Realty

The design of this refined mountain home is rooted in its natural surroundings. Boasting a color palette of subtle earthy grays and browns, the home is filled with natural textures balanced with sophisticated finishes and fixtures. The open floorplan ensures visibility throughout the home, preserving the fantastic views from all angles. Furnishings are of clean lines with comfortable, textured fabrics. Contemporary accents are paired with vintage and rustic accessories.
To achieve the LEED for Homes Silver rating, the home includes such green features as solar thermal water heating, solar shading, low-e clad windows, Energy Star appliances, and native plant and wildlife habitat.
All photos taken by Rachael Boling Photography

Great room with large window wall, exposed timber beams, tongue and groove ceiling and double sided fireplace.
Hal Kearney, Photographer
Design ideas for a medium sized rustic formal enclosed living room in Other with a stone fireplace surround, brown walls, light hardwood flooring and a two-sided fireplace.
Design ideas for a medium sized rustic formal enclosed living room in Other with a stone fireplace surround, brown walls, light hardwood flooring and a two-sided fireplace.

This is an example of an expansive modern formal living room in Los Angeles with a two-sided fireplace, light hardwood flooring and a concrete fireplace surround.

This is an example of a large classic formal open plan living room in New York with light hardwood flooring, a two-sided fireplace, a brick fireplace surround, white walls and beige floors.

Our clients wanted to replace an existing suburban home with a modern house at the same Lexington address where they had lived for years. The structure the clients envisioned would complement their lives and integrate the interior of the home with the natural environment of their generous property. The sleek, angular home is still a respectful neighbor, especially in the evening, when warm light emanates from the expansive transparencies used to open the house to its surroundings. The home re-envisions the suburban neighborhood in which it stands, balancing relationship to the neighborhood with an updated aesthetic.
The floor plan is arranged in a “T” shape which includes a two-story wing consisting of individual studies and bedrooms and a single-story common area. The two-story section is arranged with great fluidity between interior and exterior spaces and features generous exterior balconies. A staircase beautifully encased in glass stands as the linchpin between the two areas. The spacious, single-story common area extends from the stairwell and includes a living room and kitchen. A recessed wooden ceiling defines the living room area within the open plan space.
Separating common from private spaces has served our clients well. As luck would have it, construction on the house was just finishing up as we entered the Covid lockdown of 2020. Since the studies in the two-story wing were physically and acoustically separate, zoom calls for work could carry on uninterrupted while life happened in the kitchen and living room spaces. The expansive panes of glass, outdoor balconies, and a broad deck along the living room provided our clients with a structured sense of continuity in their lives without compromising their commitment to aesthetically smart and beautiful design.

Living Room
Design ideas for a large retro open plan living room in Los Angeles with white walls, light hardwood flooring, a two-sided fireplace, a brick fireplace surround, a wall mounted tv, beige floors and exposed beams.
Design ideas for a large retro open plan living room in Los Angeles with white walls, light hardwood flooring, a two-sided fireplace, a brick fireplace surround, a wall mounted tv, beige floors and exposed beams.
Living Room with Light Hardwood Flooring and a Two-sided Fireplace Ideas and Designs
1