Living Room with a Wall Mounted TV and Multi-coloured Floors Ideas and Designs
Refine by:
Budget
Sort by:Popular Today
61 - 80 of 1,018 photos
Item 1 of 3
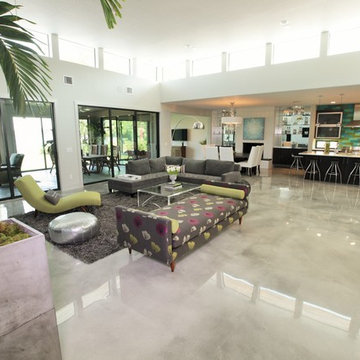
Photo of an expansive contemporary formal open plan living room in Orlando with white walls, concrete flooring, a standard fireplace, a brick fireplace surround, multi-coloured floors and a wall mounted tv.

Photo - Jessica Glynn Photography
Medium sized classic open plan living room in New York with a reading nook, white walls, a standard fireplace, a brick fireplace surround, a wall mounted tv and multi-coloured floors.
Medium sized classic open plan living room in New York with a reading nook, white walls, a standard fireplace, a brick fireplace surround, a wall mounted tv and multi-coloured floors.

This luxurious farmhouse entry and living area features custom beams and all natural finishes. It brings old world luxury and pairs it with a farmhouse feel. The stone archway and soaring ceilings make this space unforgettable!
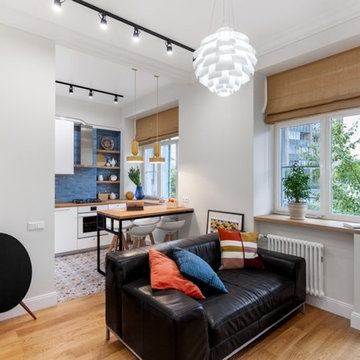
Photo of a medium sized scandinavian open plan living room in Moscow with a music area, white walls, medium hardwood flooring, no fireplace, a wall mounted tv and multi-coloured floors.

I built this on my property for my aging father who has some health issues. Handicap accessibility was a factor in design. His dream has always been to try retire to a cabin in the woods. This is what he got.
It is a 1 bedroom, 1 bath with a great room. It is 600 sqft of AC space. The footprint is 40' x 26' overall.
The site was the former home of our pig pen. I only had to take 1 tree to make this work and I planted 3 in its place. The axis is set from root ball to root ball. The rear center is aligned with mean sunset and is visible across a wetland.
The goal was to make the home feel like it was floating in the palms. The geometry had to simple and I didn't want it feeling heavy on the land so I cantilevered the structure beyond exposed foundation walls. My barn is nearby and it features old 1950's "S" corrugated metal panel walls. I used the same panel profile for my siding. I ran it vertical to match the barn, but also to balance the length of the structure and stretch the high point into the canopy, visually. The wood is all Southern Yellow Pine. This material came from clearing at the Babcock Ranch Development site. I ran it through the structure, end to end and horizontally, to create a seamless feel and to stretch the space. It worked. It feels MUCH bigger than it is.
I milled the material to specific sizes in specific areas to create precise alignments. Floor starters align with base. Wall tops adjoin ceiling starters to create the illusion of a seamless board. All light fixtures, HVAC supports, cabinets, switches, outlets, are set specifically to wood joints. The front and rear porch wood has three different milling profiles so the hypotenuse on the ceilings, align with the walls, and yield an aligned deck board below. Yes, I over did it. It is spectacular in its detailing. That's the benefit of small spaces.
Concrete counters and IKEA cabinets round out the conversation.
For those who cannot live tiny, I offer the Tiny-ish House.
Photos by Ryan Gamma
Staging by iStage Homes
Design Assistance Jimmy Thornton
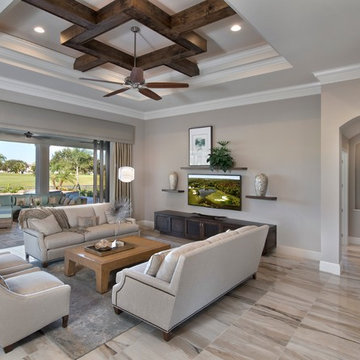
This is an example of a medium sized mediterranean formal open plan living room in Miami with beige walls, no fireplace, a wall mounted tv and multi-coloured floors.
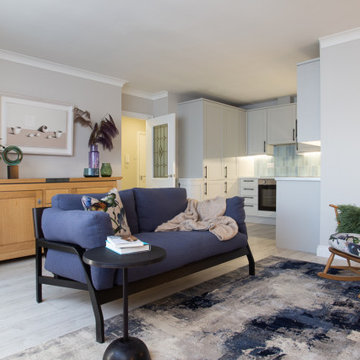
Fully refurbished two bedroom, two bathroom apartment.
Removed walls and redesigned new kitchen. All apartment was refitted with new floors, new window treatments, repainted, restyled.
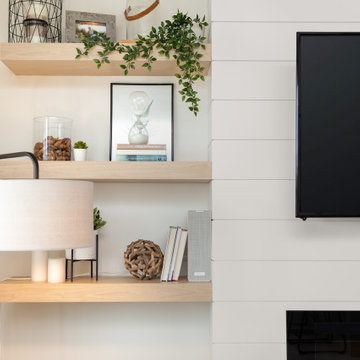
Photo of a small scandinavian open plan living room in Vancouver with white walls, vinyl flooring, a hanging fireplace, a timber clad chimney breast, a wall mounted tv and multi-coloured floors.
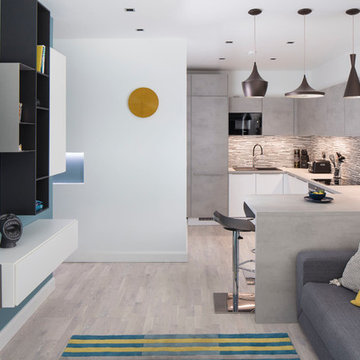
Design ideas for a medium sized contemporary open plan living room in Dublin with light hardwood flooring, multi-coloured floors, a reading nook, a wall mounted tv and blue walls.
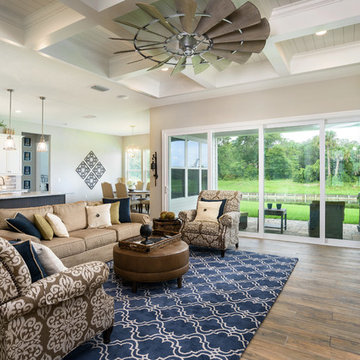
Jeff Westcott
Medium sized classic formal open plan living room in Jacksonville with beige walls, ceramic flooring, a standard fireplace, a wooden fireplace surround, a wall mounted tv and multi-coloured floors.
Medium sized classic formal open plan living room in Jacksonville with beige walls, ceramic flooring, a standard fireplace, a wooden fireplace surround, a wall mounted tv and multi-coloured floors.
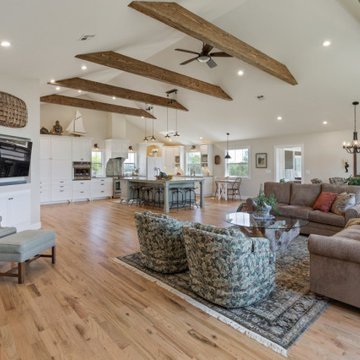
This is an example of a large rural formal open plan living room in Other with white walls, medium hardwood flooring, a standard fireplace, a stone fireplace surround, a wall mounted tv, multi-coloured floors, a vaulted ceiling and tongue and groove walls.

Living Room in detached garage apartment.
Photographer: Patrick Wong, Atelier Wong
Design ideas for a small traditional mezzanine living room in Austin with grey walls, porcelain flooring, a wall mounted tv and multi-coloured floors.
Design ideas for a small traditional mezzanine living room in Austin with grey walls, porcelain flooring, a wall mounted tv and multi-coloured floors.
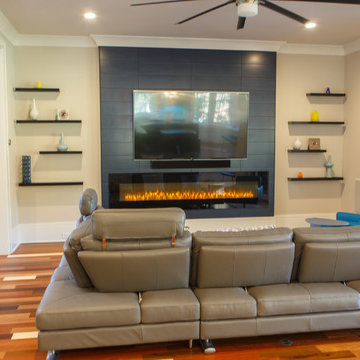
Photo of a medium sized modern open plan living room in Charlotte with grey walls, light hardwood flooring, a ribbon fireplace, a tiled fireplace surround, a wall mounted tv and multi-coloured floors.

Neutral electric and limestone linear fireplace in the mansions living room.
Inspiration for an expansive classic open plan living room in Phoenix with beige walls, travertine flooring, a ribbon fireplace, a tiled fireplace surround, a wall mounted tv and multi-coloured floors.
Inspiration for an expansive classic open plan living room in Phoenix with beige walls, travertine flooring, a ribbon fireplace, a tiled fireplace surround, a wall mounted tv and multi-coloured floors.
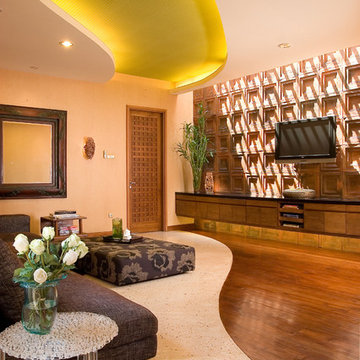
Yin & Yang Living room with green reversed drop ceiling and curved patterned flooring combining hard wood with white terrazo. In this room, I use L-shape fabric sofa with an attached ottoman served as a coffee table, 1960's wooden side table and Patricia Urquiola clear T-table.
Photo : Bambang Purwanto

We really brightened the space up by adding a white shiplap feature wall, a neutral gray paint for the walls and a very bright fireplace surround.
Small eclectic formal enclosed living room in Portland with white walls, carpet, a standard fireplace, a tiled fireplace surround, a wall mounted tv and multi-coloured floors.
Small eclectic formal enclosed living room in Portland with white walls, carpet, a standard fireplace, a tiled fireplace surround, a wall mounted tv and multi-coloured floors.

William Lesch
This is an example of a large formal enclosed living room in Phoenix with beige walls, slate flooring, a standard fireplace, a stone fireplace surround, a wall mounted tv and multi-coloured floors.
This is an example of a large formal enclosed living room in Phoenix with beige walls, slate flooring, a standard fireplace, a stone fireplace surround, a wall mounted tv and multi-coloured floors.
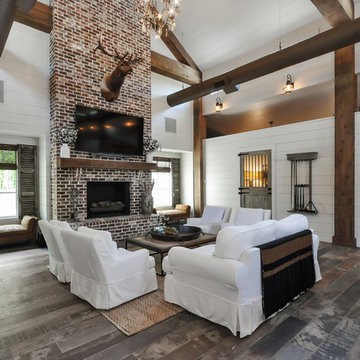
This is an example of a rural living room in Atlanta with white walls, a wall mounted tv, a standard fireplace, a brick fireplace surround and multi-coloured floors.
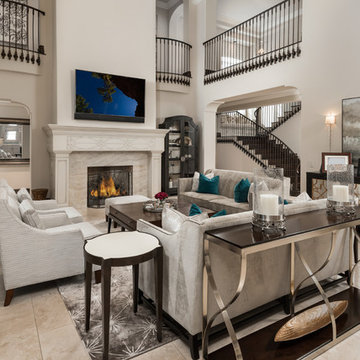
Elegant family room with a balcony above and custom furniture surrounding the marble fireplace.
Inspiration for an expansive modern formal open plan living room in Phoenix with beige walls, marble flooring, a standard fireplace, a stone fireplace surround, a wall mounted tv and multi-coloured floors.
Inspiration for an expansive modern formal open plan living room in Phoenix with beige walls, marble flooring, a standard fireplace, a stone fireplace surround, a wall mounted tv and multi-coloured floors.
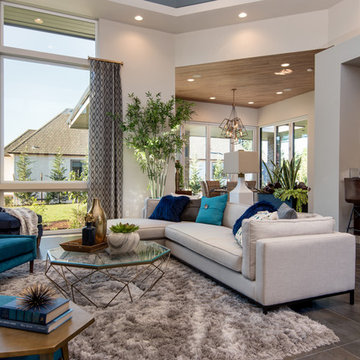
Key Home Furnishings
Inspiration for a large contemporary formal open plan living room in Portland with beige walls, porcelain flooring, a standard fireplace, a plastered fireplace surround, a wall mounted tv and multi-coloured floors.
Inspiration for a large contemporary formal open plan living room in Portland with beige walls, porcelain flooring, a standard fireplace, a plastered fireplace surround, a wall mounted tv and multi-coloured floors.
Living Room with a Wall Mounted TV and Multi-coloured Floors Ideas and Designs
4