Living Room with a Wall Mounted TV and Wood Walls Ideas and Designs
Refine by:
Budget
Sort by:Popular Today
181 - 200 of 815 photos
Item 1 of 3
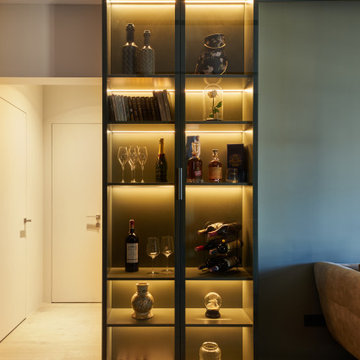
Inspiration for a contemporary open plan living room feature wall in Other with green walls, medium hardwood flooring, a wooden fireplace surround, a wall mounted tv, brown floors and wood walls.
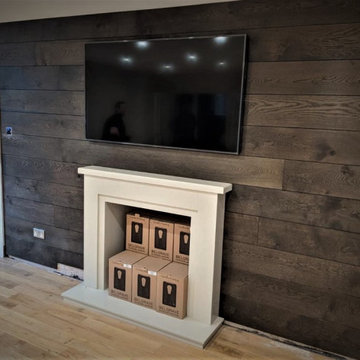
WALL CLADDING
- 22m2 wide engineered oak
- 2 coats of black hard wax oil
- Fitted in Hertingfordbury
Image 3/6
Large rustic open plan living room in Hertfordshire with brown walls, light hardwood flooring, a wooden fireplace surround, a wall mounted tv, brown floors and wood walls.
Large rustic open plan living room in Hertfordshire with brown walls, light hardwood flooring, a wooden fireplace surround, a wall mounted tv, brown floors and wood walls.
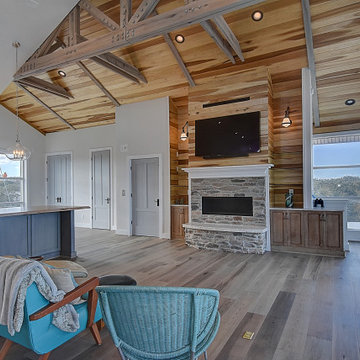
Design ideas for a small nautical enclosed living room in DC Metro with white walls, light hardwood flooring, a standard fireplace, a stone fireplace surround, a wall mounted tv, beige floors, exposed beams and wood walls.
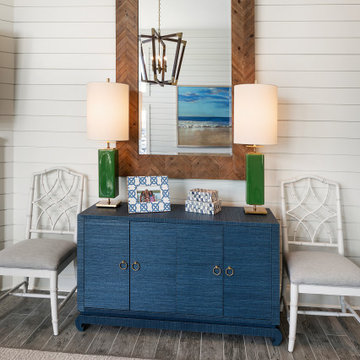
Inspiration for a small beach style open plan living room in Philadelphia with white walls, porcelain flooring, a corner fireplace, a wooden fireplace surround, a wall mounted tv, grey floors and wood walls.
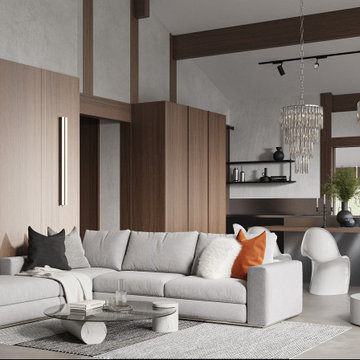
This is an example of a large contemporary formal and grey and white open plan living room in Moscow with grey walls, concrete flooring, a wall mounted tv, a hanging fireplace, a stone fireplace surround, grey floors, exposed beams and wood walls.
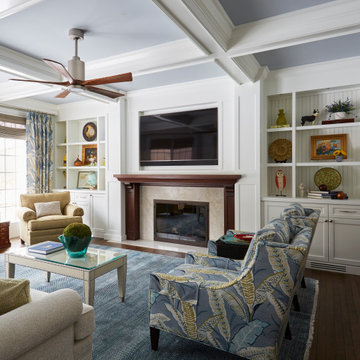
Photo of a large classic formal mezzanine living room in Chicago with white walls, dark hardwood flooring, a standard fireplace, a wooden fireplace surround, a wall mounted tv, brown floors, a coffered ceiling and wood walls.

Indoor-Outdoor fireplace features side-reveal detail for hidden storage - Architect: HAUS | Architecture For Modern Lifestyles - Builder: WERK | Building Modern - Photo: HAUS
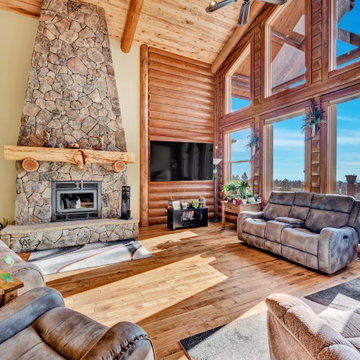
Photo of a large rustic open plan living room in Other with brown walls, light hardwood flooring, a standard fireplace, a stone fireplace surround, a wall mounted tv, brown floors, a vaulted ceiling and wood walls.
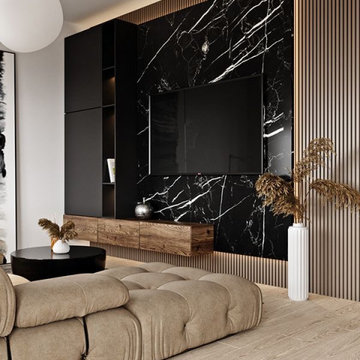
Photo of a medium sized modern mezzanine living room in Milan with beige walls, light hardwood flooring, a wall mounted tv, beige floors and wood walls.
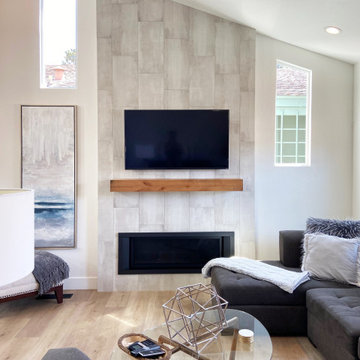
Inspiration for a medium sized classic open plan living room in Other with white walls, vinyl flooring, a ribbon fireplace, a tiled fireplace surround, a wall mounted tv, brown floors, a vaulted ceiling and wood walls.
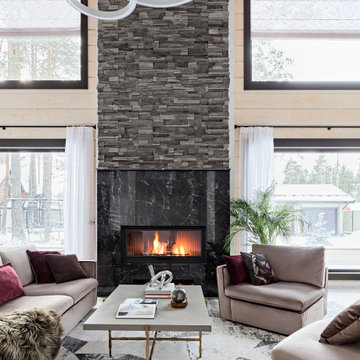
Гостиная с камином и вторым светом
This is an example of a medium sized contemporary mezzanine living room in Saint Petersburg with white walls, medium hardwood flooring, a standard fireplace, a stone fireplace surround, a wall mounted tv, brown floors, a wood ceiling and wood walls.
This is an example of a medium sized contemporary mezzanine living room in Saint Petersburg with white walls, medium hardwood flooring, a standard fireplace, a stone fireplace surround, a wall mounted tv, brown floors, a wood ceiling and wood walls.
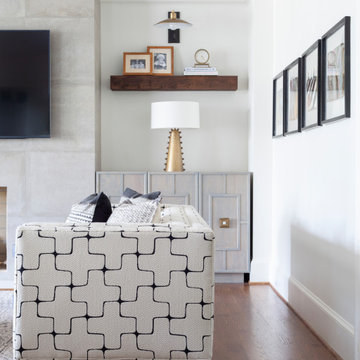
Photo of a medium sized contemporary open plan living room in Charlotte with white walls, medium hardwood flooring, a standard fireplace, a stone fireplace surround, a wall mounted tv, brown floors and wood walls.
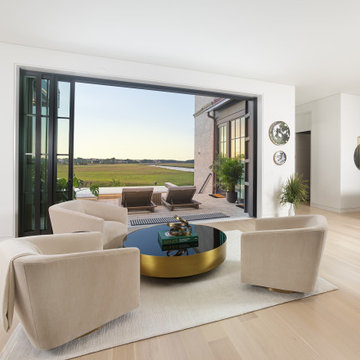
Design ideas for a medium sized modern open plan living room in Charleston with a home bar, white walls, light hardwood flooring, a standard fireplace, a metal fireplace surround, a wall mounted tv, beige floors and wood walls.

Upon completion
Prepared and Covered all Flooring
Vacuum-cleaned all Brick
Primed Brick
Painted Brick White in color in two (2) coats
Clear-sealed the Horizontal Brick on the bottom for easier cleaning using a Latex Clear Polyurethane in Semi-Gloss
Patched all cracks, nail holes, dents, and dings
Sanded and Spot Primed Patches
Painted all Ceilings using Benjamin Moore MHB
Painted all Walls in two (2) coats per-customer color using Benjamin Moore Regal (Matte Finish)
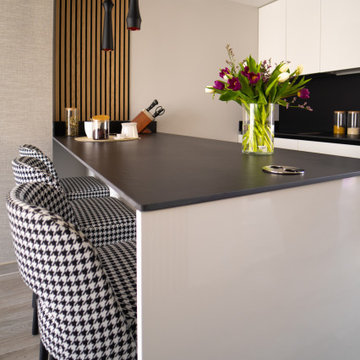
Small modern open plan living room in Other with grey walls, a wall mounted tv and wood walls.
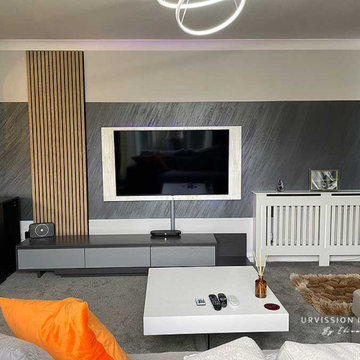
Modern living room with feature wall
Medium sized modern grey and white open plan living room in Dorset with grey walls, carpet, no fireplace, a wall mounted tv, grey floors, a coffered ceiling and wood walls.
Medium sized modern grey and white open plan living room in Dorset with grey walls, carpet, no fireplace, a wall mounted tv, grey floors, a coffered ceiling and wood walls.
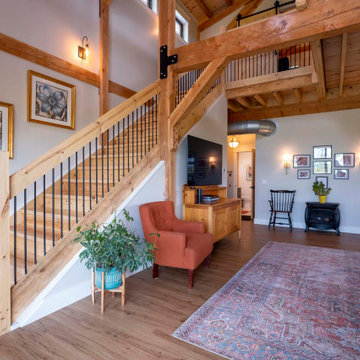
Post and beam barn home with vaulted ceilings and open concept layout
This is an example of a medium sized rustic open plan living room with beige walls, light hardwood flooring, no fireplace, a wall mounted tv, brown floors, a vaulted ceiling and wood walls.
This is an example of a medium sized rustic open plan living room with beige walls, light hardwood flooring, no fireplace, a wall mounted tv, brown floors, a vaulted ceiling and wood walls.
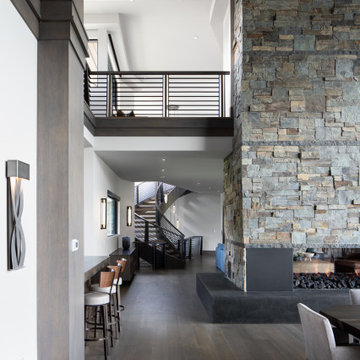
Inspiration for an expansive world-inspired formal open plan living room in Salt Lake City with white walls, medium hardwood flooring, a two-sided fireplace, a stone fireplace surround, a wall mounted tv, brown floors, a coffered ceiling and wood walls.
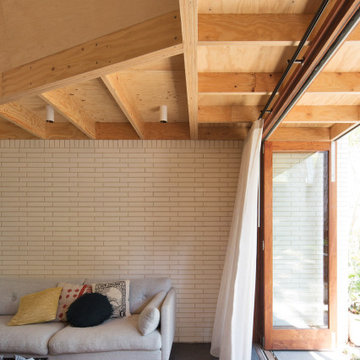
Inspiration for a small contemporary mezzanine living room in Sydney with concrete flooring, a wall mounted tv, a timber clad ceiling and wood walls.
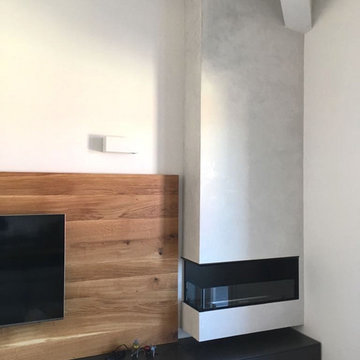
L’intervento di interior design si colloca nell’ambito di un terzo piano di un edificio residenziale pluri-famigliare sito in un’area di recente espansione
edilizia. L’edificio di nuova progettazione ospita all’ultimo piano una mansarda con tetto in legno a vista. Il progetto di layout abitativo si pone l’obiettivo di
valorizzare i caratteri di luminosità e rapporto con l’esterno, grazie anche alla presenza di una terrazzo di rilevanti dimensioni connesso con la zona living.
Di notevole interesse la cucina con penisola centrale e cappa cilindrica monolitica, incastonata nella copertura in legno. Il livello delle finiture, dell’arredo
bagno e dei complementi di arredo, sono di alto livello. Tutti i mobili sono stati disegnati dai progettisti e realizzati su misura. Infine, sono stati studiati e
scelti, in sinergia con il cliente, tutti i corpi illuminanti che caratterizzano l’unità abitativa ed il vano scale privato di accesso alla mansarda.
Living Room with a Wall Mounted TV and Wood Walls Ideas and Designs
10