Living Room with a Wallpapered Ceiling and a Chimney Breast Ideas and Designs
Refine by:
Budget
Sort by:Popular Today
1 - 20 of 21 photos
Item 1 of 3
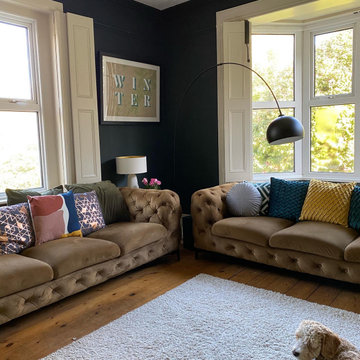
Muted dark bold colours creating a warm snug ambience in this plush Victorian Living Room. Furnishings and succulent plants are paired with striking yellow accent furniture with soft rugs and throws to make a stylish yet inviting living space for the whole family, including the dog.
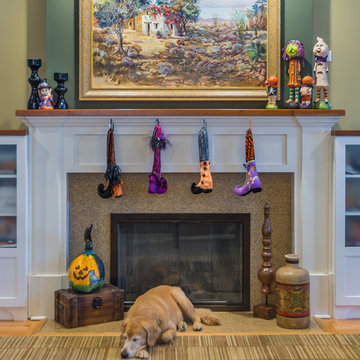
Inspiration for a small traditional enclosed living room in Chicago with beige walls, light hardwood flooring, a standard fireplace, a wooden fireplace surround, a home bar, a built-in media unit, a wallpapered ceiling, wallpapered walls and a chimney breast.
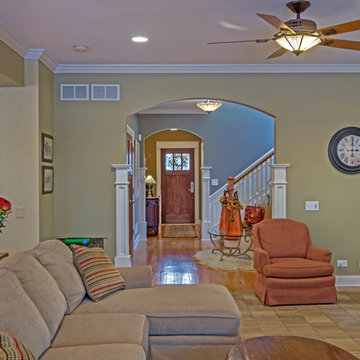
Small traditional enclosed living room in Chicago with yellow walls, light hardwood flooring, a standard fireplace, a wooden fireplace surround, multi-coloured floors, a home bar, a built-in media unit, a wallpapered ceiling, wallpapered walls and a chimney breast.

Muted dark bold colours creating a warm snug ambience in this plush Victorian Living Room. Furnishings and succulent plants are paired with striking yellow accent furniture with soft rugs and throws to make a stylish yet inviting living space for the whole family, including the dog.
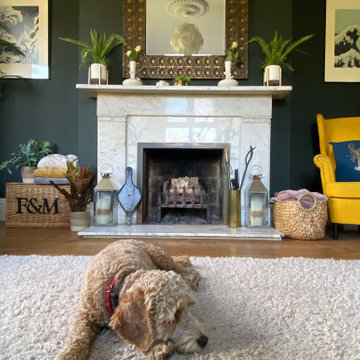
Muted dark bold colours creating a warm snug ambience in this plush Victorian Living Room. Furnishings and succulent plants are paired with striking yellow accent furniture with soft rugs and throws to make a stylish yet inviting living space for the whole family, including the dog.
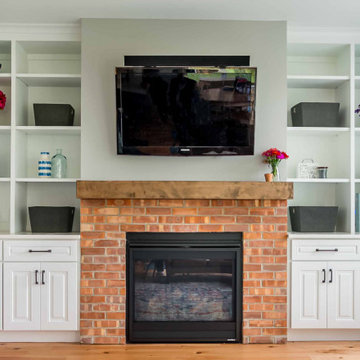
Photo of a medium sized farmhouse grey and white open plan living room in Chicago with white walls, light hardwood flooring, a standard fireplace, a brick fireplace surround, a wall mounted tv, brown floors, a wallpapered ceiling, wallpapered walls and a chimney breast.
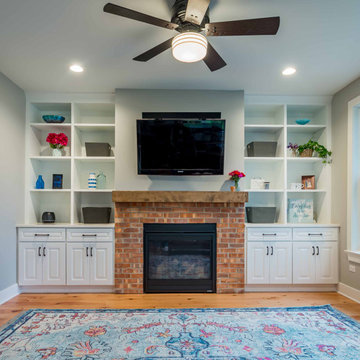
Inspiration for a medium sized rural open plan living room in Chicago with white walls, light hardwood flooring, a standard fireplace, a brick fireplace surround, a wall mounted tv, brown floors, a wallpapered ceiling, wallpapered walls and a chimney breast.
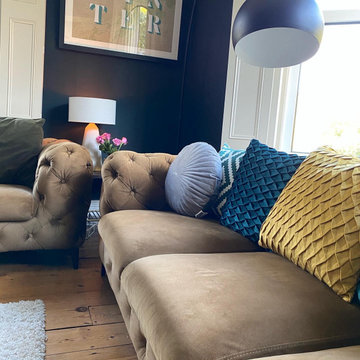
Muted dark bold colours creating a warm snug ambience in this plush Victorian Living Room. Furnishings and succulent plants are paired with striking yellow accent furniture with soft rugs and throws to make a stylish yet inviting living space for the whole family, including the dog.
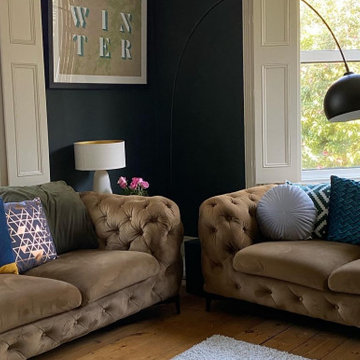
Muted dark bold colours creating a warm snug ambience in this plush Victorian Living Room. Furnishings and succulent plants are paired with striking yellow accent furniture with soft rugs and throws to make a stylish yet inviting living space for the whole family, including the dog.
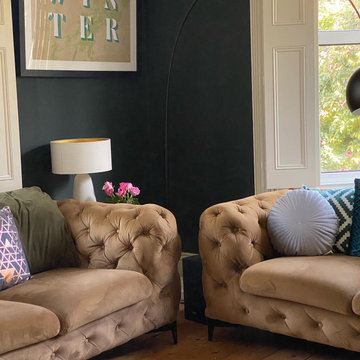
Muted dark bold colours creating a warm snug ambience in this plush Victorian Living Room. Furnishings and succulent plants are paired with striking yellow accent furniture with soft rugs and throws to make a stylish yet inviting living space for the whole family, including the dog.
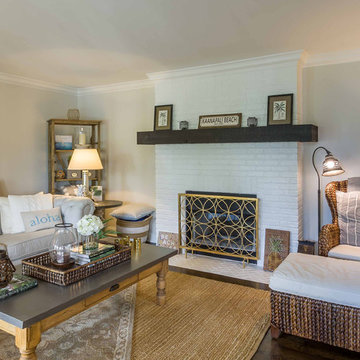
This 1990s brick home had decent square footage and a massive front yard, but no way to enjoy it. Each room needed an update, so the entire house was renovated and remodeled, and an addition was put on over the existing garage to create a symmetrical front. The old brown brick was painted a distressed white.
The 500sf 2nd floor addition includes 2 new bedrooms for their teen children, and the 12'x30' front porch lanai with standing seam metal roof is a nod to the homeowners' love for the Islands. Each room is beautifully appointed with large windows, wood floors, white walls, white bead board ceilings, glass doors and knobs, and interior wood details reminiscent of Hawaiian plantation architecture.
The kitchen was remodeled to increase width and flow, and a new laundry / mudroom was added in the back of the existing garage. The master bath was completely remodeled. Every room is filled with books, and shelves, many made by the homeowner.
Project photography by Kmiecik Imagery.
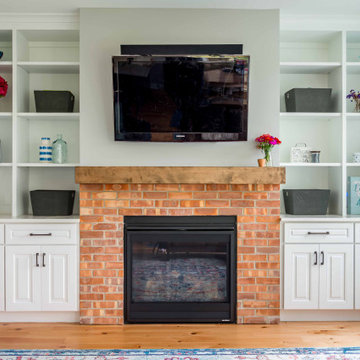
This is an example of a medium sized rural open plan living room in Chicago with white walls, light hardwood flooring, a standard fireplace, a brick fireplace surround, a wall mounted tv, brown floors, a wallpapered ceiling, wallpapered walls and a chimney breast.
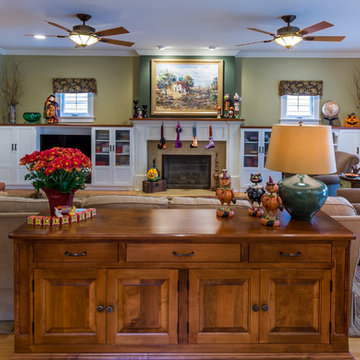
Photo of a classic open plan living room in Chicago with green walls, medium hardwood flooring, a wooden fireplace surround, a built-in media unit, brown floors, a home bar, a standard fireplace, a wallpapered ceiling, wallpapered walls and a chimney breast.
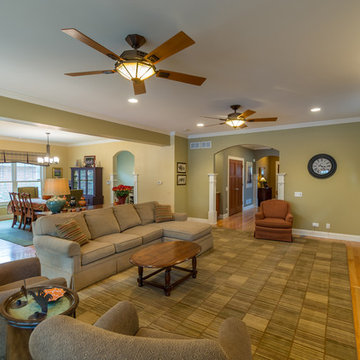
Design ideas for a small classic enclosed living room in Chicago with green walls, medium hardwood flooring, a standard fireplace, a wooden fireplace surround, a built-in media unit, brown floors, a home bar, a wallpapered ceiling, wallpapered walls and a chimney breast.
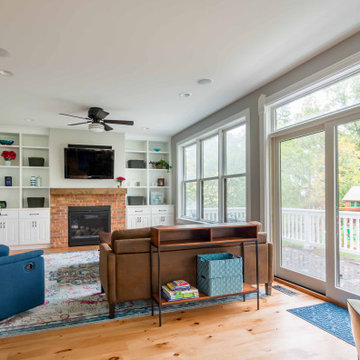
Medium sized country grey and yellow open plan living room in Chicago with white walls, light hardwood flooring, a standard fireplace, a brick fireplace surround, a wall mounted tv, brown floors, a wallpapered ceiling, wallpapered walls and a chimney breast.
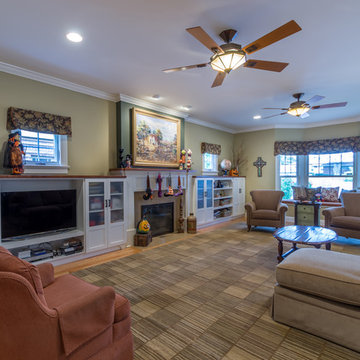
Design ideas for a small traditional enclosed living room in Chicago with yellow walls, light hardwood flooring, a standard fireplace, a wooden fireplace surround, a built-in media unit, multi-coloured floors, a home bar, a wallpapered ceiling, wallpapered walls and a chimney breast.
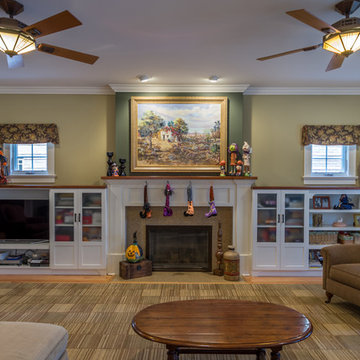
Inspiration for a small traditional enclosed living room in Chicago with yellow walls, light hardwood flooring, a standard fireplace, a wooden fireplace surround, a built-in media unit, multi-coloured floors, a home bar, a wallpapered ceiling, wallpapered walls and a chimney breast.
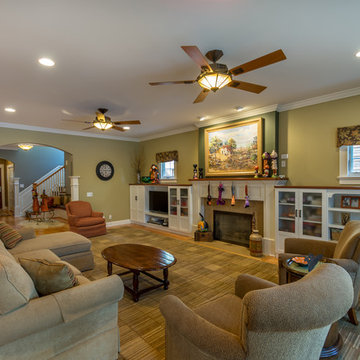
Inspiration for a small classic enclosed living room in Chicago with yellow walls, light hardwood flooring, a standard fireplace, a wooden fireplace surround, a built-in media unit, multi-coloured floors, a home bar, a wallpapered ceiling, wallpapered walls and a chimney breast.
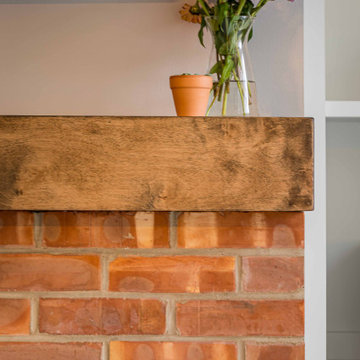
Design ideas for a medium sized country grey and white open plan living room in Chicago with white walls, light hardwood flooring, a standard fireplace, a brick fireplace surround, a wall mounted tv, brown floors, a wallpapered ceiling, wallpapered walls and a chimney breast.
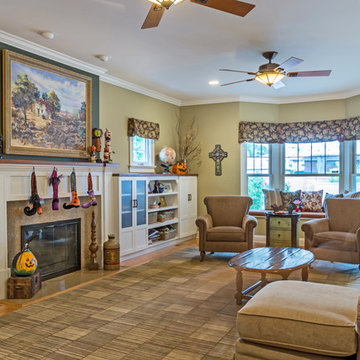
This is an example of a small classic enclosed living room in Chicago with yellow walls, light hardwood flooring, a standard fireplace, a wooden fireplace surround, multi-coloured floors, a home bar, a built-in media unit, a wallpapered ceiling, wallpapered walls and a chimney breast.
Living Room with a Wallpapered Ceiling and a Chimney Breast Ideas and Designs
1