Living Room with Black Floors and a Wood Ceiling Ideas and Designs
Refine by:
Budget
Sort by:Popular Today
1 - 20 of 45 photos
Item 1 of 3

Keeping the original fireplace and darkening the floors created the perfect complement to the white walls.
Design ideas for a medium sized retro open plan living room in New York with a music area, dark hardwood flooring, a two-sided fireplace, a stone fireplace surround, black floors and a wood ceiling.
Design ideas for a medium sized retro open plan living room in New York with a music area, dark hardwood flooring, a two-sided fireplace, a stone fireplace surround, black floors and a wood ceiling.
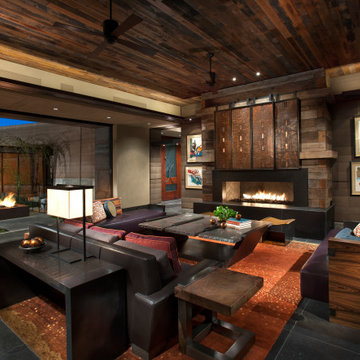
Formal open plan living room in Phoenix with brown walls, a ribbon fireplace, black floors and a wood ceiling.

Contemporary living room in Other with grey walls, black floors, a wood ceiling and wood walls.

Designed in sharp contrast to the glass walled living room above, this space sits partially underground. Precisely comfy for movie night.
Photo of a large rustic grey and brown enclosed living room in Chicago with beige walls, slate flooring, a standard fireplace, a metal fireplace surround, a wall mounted tv, black floors, a wood ceiling and wood walls.
Photo of a large rustic grey and brown enclosed living room in Chicago with beige walls, slate flooring, a standard fireplace, a metal fireplace surround, a wall mounted tv, black floors, a wood ceiling and wood walls.
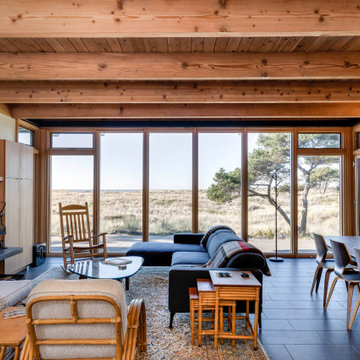
Coastal living room in Portland with white walls, black floors, exposed beams and a wood ceiling.

撮影 福澤昭嘉
Photo of a large contemporary grey and brown open plan living room in Osaka with grey walls, slate flooring, a wall mounted tv, black floors and a wood ceiling.
Photo of a large contemporary grey and brown open plan living room in Osaka with grey walls, slate flooring, a wall mounted tv, black floors and a wood ceiling.

The living room contains a 10,000 record collection on an engineered bespoke steel shelving system anchored to the wall and foundation. White oak ceiling compliments the dark material palette and curvy, colorful furniture finishes the ensemble.
We dropped the kitchen ceiling to be lower than the living room by 24 inches. This allows us to have a clerestory window where natural light as well as a view of the roof garden from the sofa. This roof garden consists of soil, meadow grasses and agave which thermally insulates the kitchen space below. Wood siding of the exterior wraps into the house at the south end of the kitchen concealing a pantry and panel-ready column, FIsher&Paykel refrigerator and freezer as well as a coffee bar. The dark smooth stucco of the exterior roof overhang wraps inside to the kitchen ceiling passing the wide screen windows facing the street.
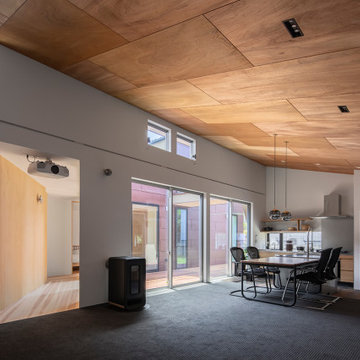
Design ideas for a modern open plan living room in Yokohama with carpet, a standard fireplace, black floors and a wood ceiling.
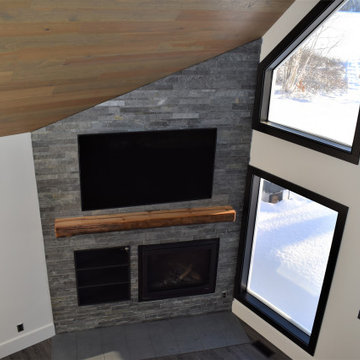
Housewright Construction had the pleasure of renovating this 1980's lake house in central NH. We stripped down the old tongue and grove pine, re-insulated, replaced all of the flooring, installed a custom stained wood ceiling, gutted the Kitchen and bathrooms and added a custom fireplace. Outside we installed new siding, replaced the windows, installed a new deck, screened in porch and farmers porch and outdoor shower. This lake house will be a family favorite for years to come!

Pièce principale de ce chalet de plus de 200 m2 situé à Megève. La pièce se compose de trois parties : un coin salon avec canapé en cuir et télévision, un espace salle à manger avec une table en pierre naturelle et une cuisine ouverte noire.
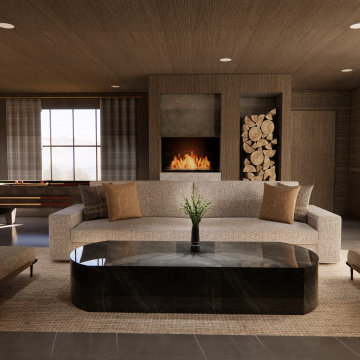
A modern transitional design with a moody twist! Welcome to our entertainment oasis where we've blended elegance and coziness flawlessly. From a stylish wine room, to thrilling games of pool and the warm embrace of our fireplace, it's all about the good times. And, oh, don't miss those stunning custom cabinets.
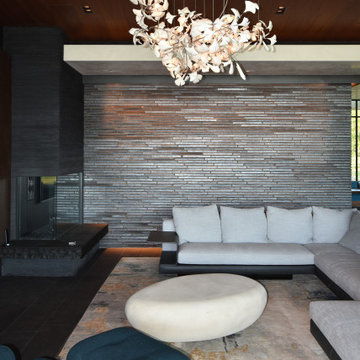
Large modern formal open plan living room in Houston with brown walls, slate flooring, a corner fireplace, a tiled fireplace surround, a built-in media unit, black floors, a wood ceiling and brick walls.
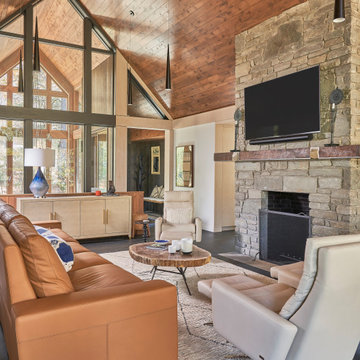
Large rustic open plan living room in Other with white walls, dark hardwood flooring, a standard fireplace, a stone fireplace surround, a wall mounted tv, a wood ceiling and black floors.

Pièce principale de ce chalet de plus de 200 m2 situé à Megève. La pièce se compose de trois parties : un coin salon avec canapé en cuir et télévision, un espace salle à manger avec une table en pierre naturelle et une cuisine ouverte noire.
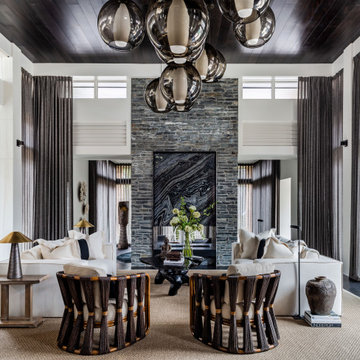
Contemporary formal open plan living room in Atlanta with white walls, dark hardwood flooring, a two-sided fireplace, a stacked stone fireplace surround, no tv, black floors and a wood ceiling.
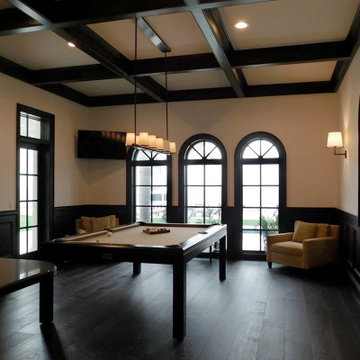
Photo of a medium sized traditional living room in Tampa with a home bar, black walls, dark hardwood flooring, a corner tv, black floors, a wood ceiling and wainscoting.
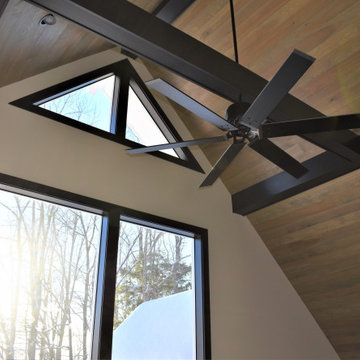
Housewright Construction had the pleasure of renovating this 1980's lake house in central NH. We stripped down the old tongue and grove pine, re-insulated, replaced all of the flooring, installed a custom stained wood ceiling, gutted the Kitchen and bathrooms and added a custom fireplace. Outside we installed new siding, replaced the windows, installed a new deck, screened in porch and farmers porch and outdoor shower. This lake house will be a family favorite for years to come!
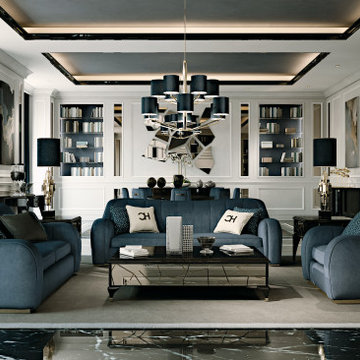
A beautifully designed villa, with American vibes and details that create a mix of classic and contemporary style.
Large classic living room in New York with beige walls, marble flooring, black floors, a wood ceiling and wainscoting.
Large classic living room in New York with beige walls, marble flooring, black floors, a wood ceiling and wainscoting.
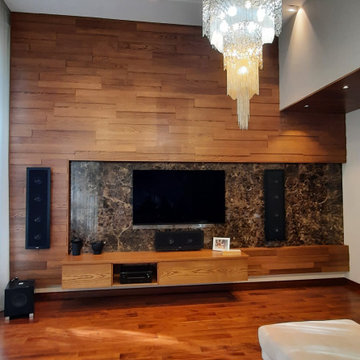
Просторная гостиная с элементами отделки деревом на стенах и потолке. В зоне ТВ - деревянные 3д панели и натуральный камень. Акцентом гостиной стал подвесной камин BOEN. На потолке различные встроенные светильники, которые разделены по группам освещения.
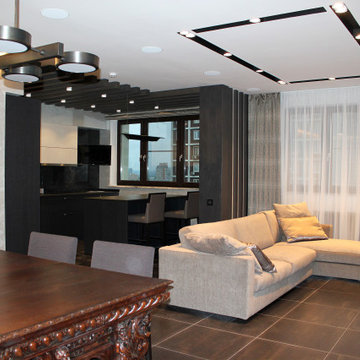
This is an example of a large contemporary enclosed living room in Moscow with grey walls, porcelain flooring, black floors, a wood ceiling and all types of wall treatment.
Living Room with Black Floors and a Wood Ceiling Ideas and Designs
1