Living Room with Light Hardwood Flooring and a Wood Ceiling Ideas and Designs
Refine by:
Budget
Sort by:Popular Today
1 - 20 of 800 photos
Item 1 of 3

This is an example of a contemporary open plan living room in Los Angeles with light hardwood flooring, a ribbon fireplace, a concealed tv, brown floors and a wood ceiling.
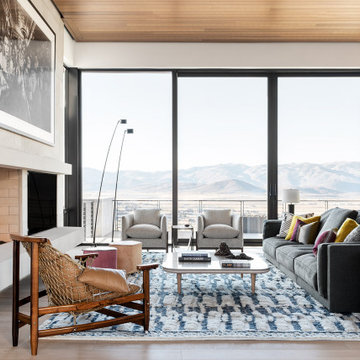
Warm and textured interiors throughout the Promontory residence offset Utah’s harsh climate while complementing the surrounding mountain views during all seasons.
Interior design by CLB Architects in Jackson, Wyoming - Bozeman, Montana.

Farmhouse furnished, styled, & staged around this stunner stone fireplace and exposed wood beam ceiling.
Large rural open plan living room in New York with white walls, light hardwood flooring, a stone fireplace surround, a wall mounted tv, brown floors, a wood ceiling and a standard fireplace.
Large rural open plan living room in New York with white walls, light hardwood flooring, a stone fireplace surround, a wall mounted tv, brown floors, a wood ceiling and a standard fireplace.
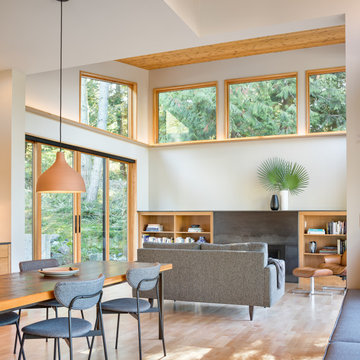
Inspiration for a modern open plan living room in Seattle with light hardwood flooring, a standard fireplace, a metal fireplace surround, no tv and a wood ceiling.
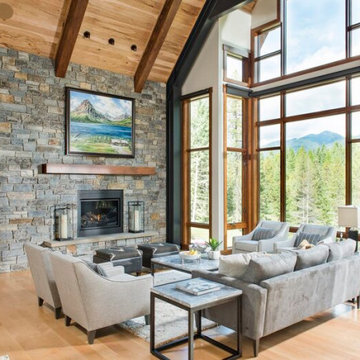
Montana modern great room, that features a hickory wood celing with large fir and metal beam work. Massive floor to ceilng windows that include automated blinds. Natural stone gas fireplace, that features a fir mantle. To the left is the glass bridge that goes to the master suite.

A complete renovation project for a Polo Club residence. The wow factor is every space of this house. Each space has its own character but included as a whole.
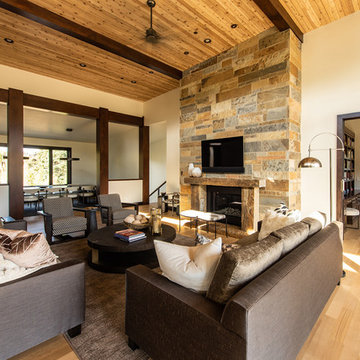
Design ideas for a large modern open plan living room in Salt Lake City with light hardwood flooring, a standard fireplace, a stone fireplace surround, beige walls, a wall mounted tv and a wood ceiling.

I built this on my property for my aging father who has some health issues. Handicap accessibility was a factor in design. His dream has always been to try retire to a cabin in the woods. This is what he got.
It is a 1 bedroom, 1 bath with a great room. It is 600 sqft of AC space. The footprint is 40' x 26' overall.
The site was the former home of our pig pen. I only had to take 1 tree to make this work and I planted 3 in its place. The axis is set from root ball to root ball. The rear center is aligned with mean sunset and is visible across a wetland.
The goal was to make the home feel like it was floating in the palms. The geometry had to simple and I didn't want it feeling heavy on the land so I cantilevered the structure beyond exposed foundation walls. My barn is nearby and it features old 1950's "S" corrugated metal panel walls. I used the same panel profile for my siding. I ran it vertical to match the barn, but also to balance the length of the structure and stretch the high point into the canopy, visually. The wood is all Southern Yellow Pine. This material came from clearing at the Babcock Ranch Development site. I ran it through the structure, end to end and horizontally, to create a seamless feel and to stretch the space. It worked. It feels MUCH bigger than it is.
I milled the material to specific sizes in specific areas to create precise alignments. Floor starters align with base. Wall tops adjoin ceiling starters to create the illusion of a seamless board. All light fixtures, HVAC supports, cabinets, switches, outlets, are set specifically to wood joints. The front and rear porch wood has three different milling profiles so the hypotenuse on the ceilings, align with the walls, and yield an aligned deck board below. Yes, I over did it. It is spectacular in its detailing. That's the benefit of small spaces.
Concrete counters and IKEA cabinets round out the conversation.
For those who cannot live tiny, I offer the Tiny-ish House.
Photos by Ryan Gamma
Staging by iStage Homes
Design Assistance Jimmy Thornton

Photo of a midcentury living room in Portland with white walls, light hardwood flooring, a standard fireplace, beige floors, a vaulted ceiling and a wood ceiling.
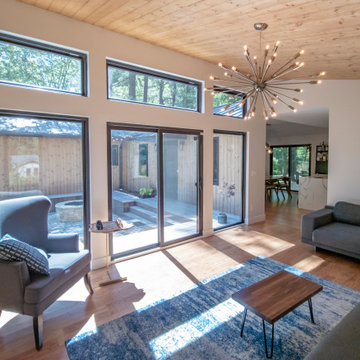
Expansive glass view from Living Room into Courtyard
Inspiration for a small modern enclosed living room in Raleigh with white walls, light hardwood flooring, no fireplace, a freestanding tv, brown floors and a wood ceiling.
Inspiration for a small modern enclosed living room in Raleigh with white walls, light hardwood flooring, no fireplace, a freestanding tv, brown floors and a wood ceiling.

Design ideas for a contemporary open plan living room in Other with white walls, light hardwood flooring, beige floors, exposed beams and a wood ceiling.
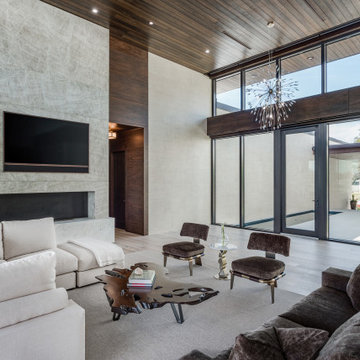
Large contemporary open plan living room in Tampa with light hardwood flooring, a built-in media unit, beige floors and a wood ceiling.

Great Room with custom floors, custom ceiling, custom concrete hearth, custom corner sliding door
This is an example of a large classic open plan living room in Denver with grey walls, light hardwood flooring, a wood burning stove, a concrete fireplace surround, multi-coloured floors and a wood ceiling.
This is an example of a large classic open plan living room in Denver with grey walls, light hardwood flooring, a wood burning stove, a concrete fireplace surround, multi-coloured floors and a wood ceiling.

Midcentury living room in Denver with white walls, light hardwood flooring, a corner fireplace, a stone fireplace surround, a freestanding tv, a wood ceiling and wallpapered walls.
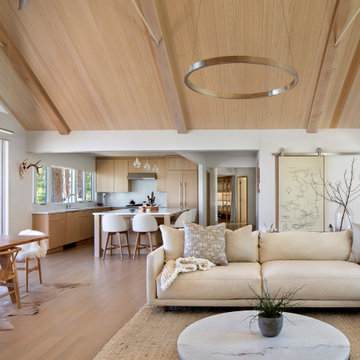
This is an example of a contemporary open plan living room in Other with light hardwood flooring, white walls, beige floors, a vaulted ceiling and a wood ceiling.

This warm, elegant, and inviting great room is complete with rich patterns, textures, fabrics, wallpaper, stone, and a large custom multi-light chandelier that is suspended above. The two way fireplace is covered in stone and the walls on either side are covered in a knot fabric wallpaper that adds a subtle and sophisticated texture to the space. A mixture of cool and warm tones makes this space unique and interesting. The space is anchored with a sectional that has an abstract pattern around the back and sides, two swivel chairs and large rectangular coffee table. The large sliders collapse back to the wall connecting the interior and exterior living spaces to create a true indoor/outdoor living experience. The cedar wood ceiling adds additional warmth to the home.

Originally built in 1955, this modest penthouse apartment typified the small, separated living spaces of its era. The design challenge was how to create a home that reflected contemporary taste and the client’s desire for an environment rich in materials and textures. The keys to updating the space were threefold: break down the existing divisions between rooms; emphasize the connection to the adjoining 850-square-foot terrace; and establish an overarching visual harmony for the home through the use of simple, elegant materials.
The renovation preserves and enhances the home’s mid-century roots while bringing the design into the 21st century—appropriate given the apartment’s location just a few blocks from the fairgrounds of the 1962 World’s Fair.

This is an example of a large rustic formal open plan living room in Denver with white walls, light hardwood flooring, a two-sided fireplace, a metal fireplace surround, brown floors, no tv and a wood ceiling.

New Generation MCM
Location: Lake Oswego, OR
Type: Remodel
Credits
Design: Matthew O. Daby - M.O.Daby Design
Interior design: Angela Mechaley - M.O.Daby Design
Construction: Oregon Homeworks
Photography: KLIK Concepts

Papier peint LGS
Photo of a large farmhouse enclosed living room in Dijon with a reading nook, multi-coloured walls, light hardwood flooring, a standard fireplace, a stone fireplace surround, no tv, brown floors, a wood ceiling and wallpapered walls.
Photo of a large farmhouse enclosed living room in Dijon with a reading nook, multi-coloured walls, light hardwood flooring, a standard fireplace, a stone fireplace surround, no tv, brown floors, a wood ceiling and wallpapered walls.
Living Room with Light Hardwood Flooring and a Wood Ceiling Ideas and Designs
1