Living Room with a Wood Ceiling and Panelled Walls Ideas and Designs
Refine by:
Budget
Sort by:Popular Today
41 - 60 of 85 photos
Item 1 of 3
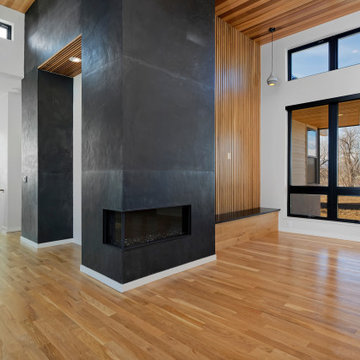
This is an example of an expansive contemporary open plan living room in Denver with white walls, medium hardwood flooring, a corner fireplace, a stone fireplace surround, brown floors, a wood ceiling and panelled walls.
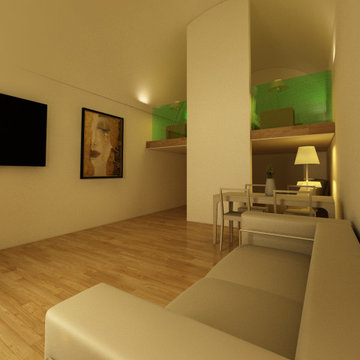
soggiorno del secondo appartamento
Medium sized contemporary formal enclosed living room in Bari with white walls, light hardwood flooring, no fireplace, a corner tv, yellow floors, a wood ceiling and panelled walls.
Medium sized contemporary formal enclosed living room in Bari with white walls, light hardwood flooring, no fireplace, a corner tv, yellow floors, a wood ceiling and panelled walls.
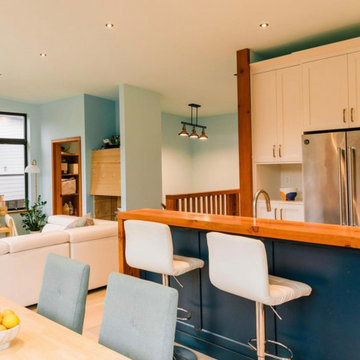
Design ideas for an expansive contemporary open plan living room with blue walls, concrete flooring, grey floors, a wood ceiling and panelled walls.
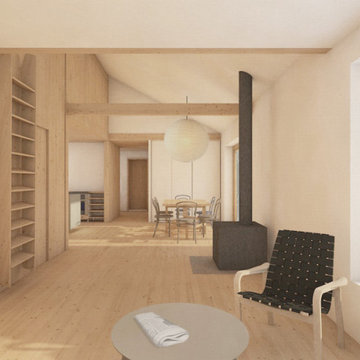
Rendering av interiör
Medium sized scandinavian living room in Other with light hardwood flooring, a wood burning stove, a metal fireplace surround, a wood ceiling and panelled walls.
Medium sized scandinavian living room in Other with light hardwood flooring, a wood burning stove, a metal fireplace surround, a wood ceiling and panelled walls.
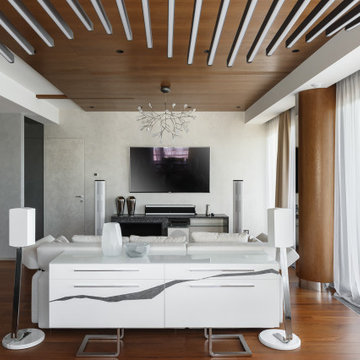
В этой квартире 150м.кв я сделала перепланировку, и гостиная ,объединенная с кухней и столовой здесь вполне просторные.Круглые бетонные опоры по моему замыслу облицевали деревом,они имеют основание и вставку по высоте из шлифованной нержавеющей стали,что делает эту конструкцию более легкой. Мебель,аудио-колонки,био-камин под ТВ ,все выполнено по моим эскизам.Деревянные потолочные панели позволяют сосредоточить свой взгляд на видах за окном.Квартиру эту мои заказчики купили в этом престижном комплексе и из-за видов в том числе.
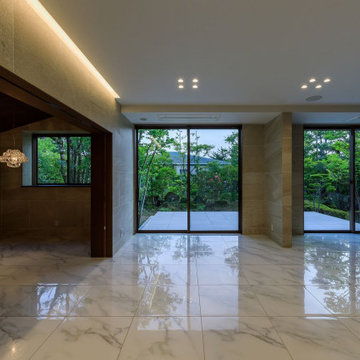
陽が沈んで辺りが暗くなり始めて照明を灯すと昼間とは違った雰囲気が現出してきます。床材が反射性の高い素材であると別種のインテリアの輝きが出てきます。最近はタイルの大型化が進みセラミックゆえある程度の防滑性等の機能性を付加した商品も出ています。床暖房もモチロン可能です。
Large world-inspired living room in Osaka with beige walls, ceramic flooring, white floors, a wood ceiling and panelled walls.
Large world-inspired living room in Osaka with beige walls, ceramic flooring, white floors, a wood ceiling and panelled walls.
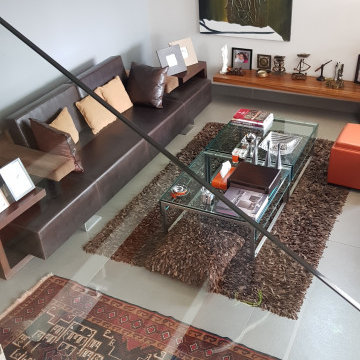
Inspiration for a large modern open plan living room in Other with grey walls, ceramic flooring, a two-sided fireplace, a metal fireplace surround, grey floors, a wood ceiling and panelled walls.
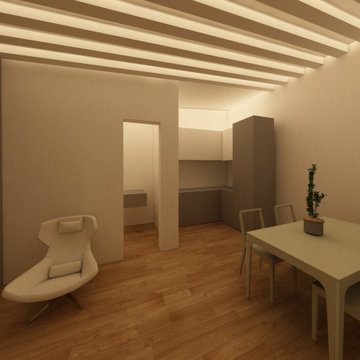
soggiorno ottenuto ampliando gli spazi attraverso un pergolatoin legno proteso verso l'atrio.
Inspiration for a medium sized contemporary formal enclosed living room in Bari with white walls, light hardwood flooring, no fireplace, a corner tv, yellow floors, a wood ceiling and panelled walls.
Inspiration for a medium sized contemporary formal enclosed living room in Bari with white walls, light hardwood flooring, no fireplace, a corner tv, yellow floors, a wood ceiling and panelled walls.
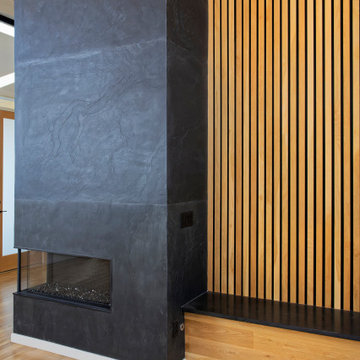
Photo of an expansive contemporary open plan living room in Denver with white walls, medium hardwood flooring, a corner fireplace, a stone fireplace surround, brown floors, a wood ceiling and panelled walls.
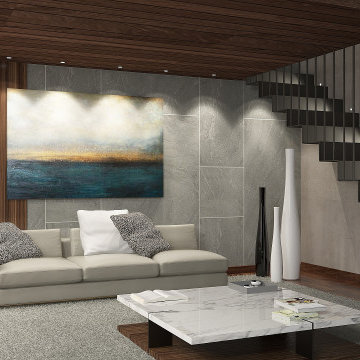
La parete alle spalle del divano è stata caratterizzata cn un rivestimento in ceramica effetto marmo che si appoggia su un pannello in legno di noce rigettato. Sulla destra la scala che porta al piano superiore, realizzata in lamiera di ferro.
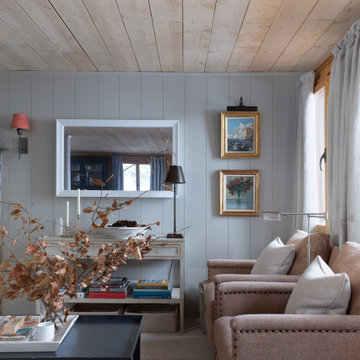
Design ideas for a traditional living room in Other with grey walls, a corner fireplace, a stone fireplace surround, beige floors, a wood ceiling and panelled walls.
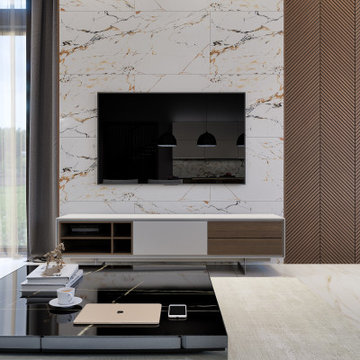
Гостиная на 1 этаже в загородном доме.
Photo of a large living room in Moscow with a wall mounted tv, a wood ceiling and panelled walls.
Photo of a large living room in Moscow with a wall mounted tv, a wood ceiling and panelled walls.
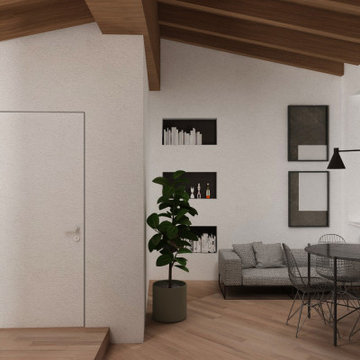
Inspiration for a contemporary living room in Bologna with brown floors, a wood ceiling and panelled walls.

A visual artist and his fiancée’s house and studio were designed with various themes in mind, such as the physical context, client needs, security, and a limited budget.
Six options were analyzed during the schematic design stage to control the wind from the northeast, sunlight, light quality, cost, energy, and specific operating expenses. By using design performance tools and technologies such as Fluid Dynamics, Energy Consumption Analysis, Material Life Cycle Assessment, and Climate Analysis, sustainable strategies were identified. The building is self-sufficient and will provide the site with an aquifer recharge that does not currently exist.
The main masses are distributed around a courtyard, creating a moderately open construction towards the interior and closed to the outside. The courtyard contains a Huizache tree, surrounded by a water mirror that refreshes and forms a central part of the courtyard.
The house comprises three main volumes, each oriented at different angles to highlight different views for each area. The patio is the primary circulation stratagem, providing a refuge from the wind, a connection to the sky, and a night sky observatory. We aim to establish a deep relationship with the site by including the open space of the patio.
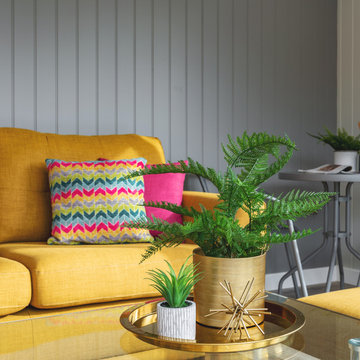
4.5m x 3.5m Cedar clad Garden room with sliding doors.
Our Cedar is Western Red Cedar from Canada.
Internally this garden office has Light Grey Oak flooring, Mid grey panelled walls.
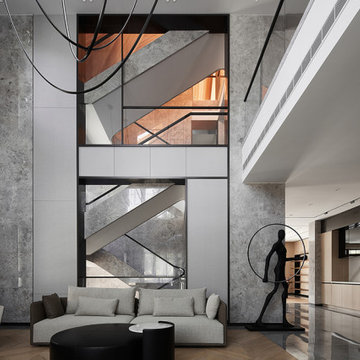
Designer Haifeng Shi broke the conventional design, met the living needs of a family at different stages through ingenious layout and extreme design.
The original basement was transformed into an above-ground space, turning into a beautiful and transparent garden floor, with a good connection between indoor and outdoor. The living room is modern in shape, and the modern artwork makes people experience. This is a comfortable and peaceful villa.
The warm herringbone floor is matched with calm marble. The collision and complementarity of the two materials give people a visual surprise. The same material appears in other spaces in different forms, and the decorative materials are inherited and combined in different functional areas, creating a sense of rhythm and rhythm, showing the casualness of modern lifestyle.
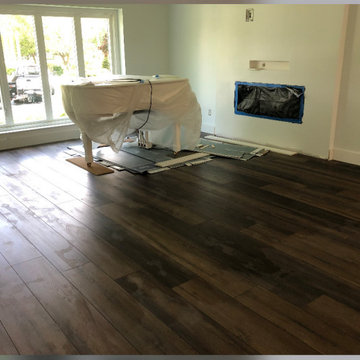
Large classic open plan living room in Indianapolis with a home bar, white walls, vinyl flooring, a hanging fireplace, a metal fireplace surround, a wall mounted tv, brown floors, a wood ceiling and panelled walls.
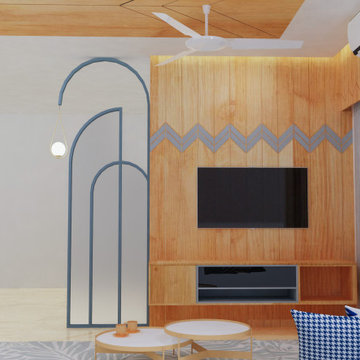
The Pastel colors are selected for the home because we had to fulfill the brief we were told; to give luxurious, soft and peaceful yet not boring space. So we created color palette with pastels and we’re loving it!! The curves are a signature element used to create a language.
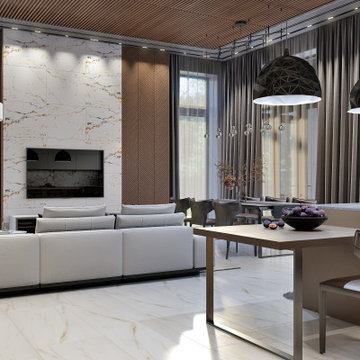
Гостиная на 1 этаже в загородном доме.
Design ideas for a large living room in Moscow with a wall mounted tv, a wood ceiling and panelled walls.
Design ideas for a large living room in Moscow with a wall mounted tv, a wood ceiling and panelled walls.
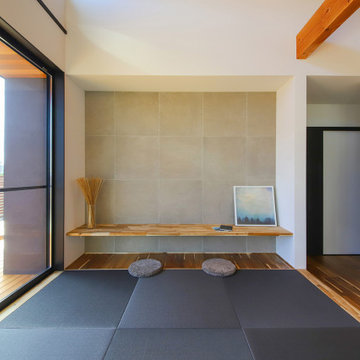
畳コーナーの壁には、施工事例で気に入ったタイルを張ってアクセントに。建築家がタイルが一番映える場所を考えて提案し、畳と石調タイルの質感が不思議なほどマッチします。カウンターを造作して、作業スペースをつくっています。
Inspiration for an industrial formal and grey and black open plan living room feature wall in Other with grey walls, tatami flooring, no fireplace, no tv, black floors, a wood ceiling and panelled walls.
Inspiration for an industrial formal and grey and black open plan living room feature wall in Other with grey walls, tatami flooring, no fireplace, no tv, black floors, a wood ceiling and panelled walls.
Living Room with a Wood Ceiling and Panelled Walls Ideas and Designs
3