Living Room with a Wooden Fireplace Surround and a Concealed TV Ideas and Designs
Refine by:
Budget
Sort by:Popular Today
101 - 120 of 645 photos
Item 1 of 3
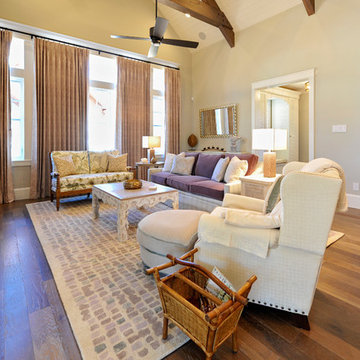
Photo of a country open plan living room in Houston with a standard fireplace, a wooden fireplace surround, a concealed tv and exposed beams.
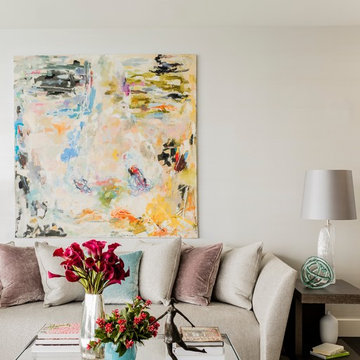
Photography by Michael J. Lee
Design ideas for a large contemporary formal open plan living room in Boston with white walls, dark hardwood flooring, a ribbon fireplace, a wooden fireplace surround and a concealed tv.
Design ideas for a large contemporary formal open plan living room in Boston with white walls, dark hardwood flooring, a ribbon fireplace, a wooden fireplace surround and a concealed tv.
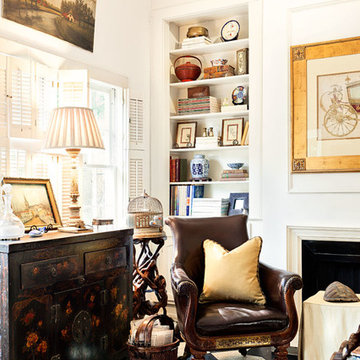
Nick Burchell Photography
Small traditional formal enclosed living room in Atlanta with white walls, ceramic flooring, a standard fireplace, a wooden fireplace surround and a concealed tv.
Small traditional formal enclosed living room in Atlanta with white walls, ceramic flooring, a standard fireplace, a wooden fireplace surround and a concealed tv.
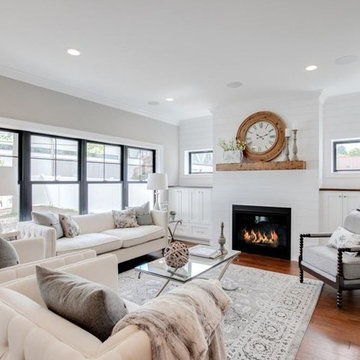
Inspiration for a medium sized country formal open plan living room in Minneapolis with white walls, dark hardwood flooring, a standard fireplace, a wooden fireplace surround, a concealed tv and brown floors.
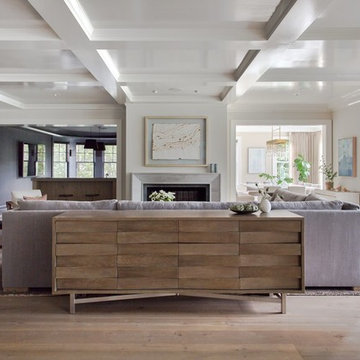
Living room with coffered high gloss ceilings, rubio monocoat center cut character grade white oak floors, built in fireplace and window wall.
Inspiration for an expansive classic open plan living room in Other with white walls, medium hardwood flooring, a standard fireplace, a wooden fireplace surround, a concealed tv and brown floors.
Inspiration for an expansive classic open plan living room in Other with white walls, medium hardwood flooring, a standard fireplace, a wooden fireplace surround, a concealed tv and brown floors.
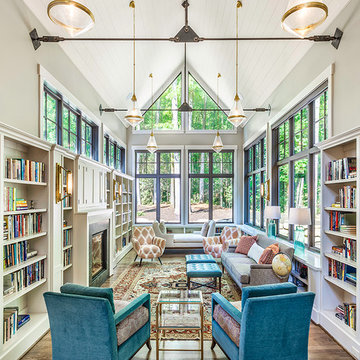
This is an example of an expansive retro open plan living room in Other with a reading nook, grey walls, dark hardwood flooring, brown floors, a standard fireplace, a wooden fireplace surround and a concealed tv.
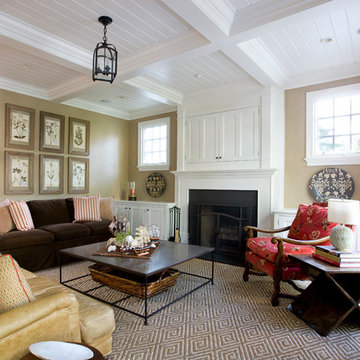
Nick Johnson
Large classic enclosed living room in Chicago with beige walls, medium hardwood flooring, a standard fireplace, a wooden fireplace surround and a concealed tv.
Large classic enclosed living room in Chicago with beige walls, medium hardwood flooring, a standard fireplace, a wooden fireplace surround and a concealed tv.
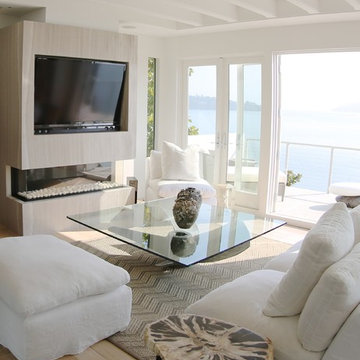
Fresh and open
Inspiration for a large coastal formal open plan living room in San Francisco with white walls, light hardwood flooring, a ribbon fireplace, a wooden fireplace surround and a concealed tv.
Inspiration for a large coastal formal open plan living room in San Francisco with white walls, light hardwood flooring, a ribbon fireplace, a wooden fireplace surround and a concealed tv.
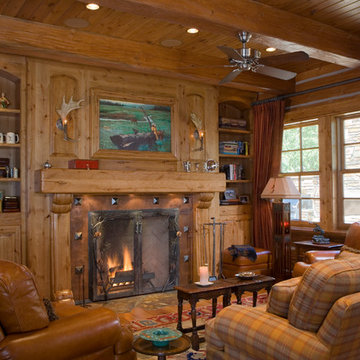
This is an example of a medium sized rustic formal enclosed living room in Other with light hardwood flooring, a standard fireplace, a wooden fireplace surround and a concealed tv.
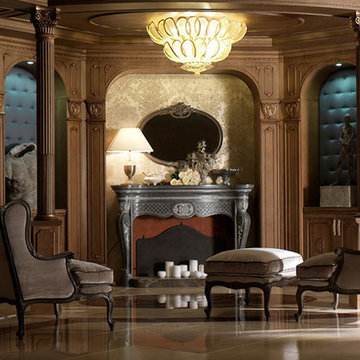
This is an example of a large traditional formal open plan living room in New York with a corner fireplace, a wooden fireplace surround and a concealed tv.
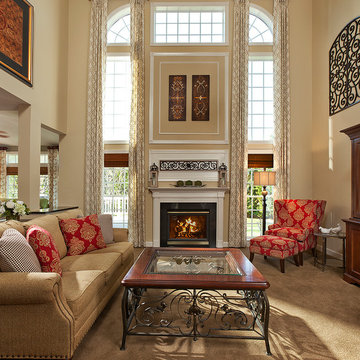
A beautiful two story family room deserves the best home decor. The neutral paint color and, sofa, and draperies allow the red damask print to stand out and make a statement.
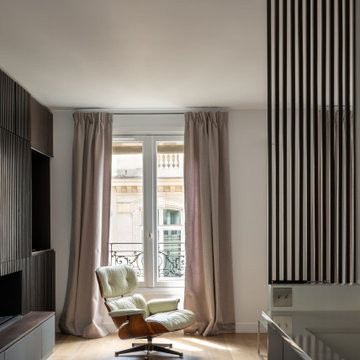
Cet appartement de 100m² acheté dans son jus avait besoin d’être rénové dans son intégralité pour repenser les volumes et lui apporter du cachet tout en le mettant au goût de notre client évidemment.
Tout en conservant les volumes existants, nous avons optimisé l’espace pour chaque fonction. Dans la pièce maîtresse, notre menuisier a réalisé un grand module aux panneaux coulissants avec des tasseaux en chêne fumé pour ajouter du relief. Multifonction, il intègre en plus une cheminée électrique et permet de dissimuler l’écran plasma ! En rappel, et pour apporter de la verticalité à cette grande pièce, les claustras délimitent chaque espace tout en laissant passer la lumière naturelle.
L’entrée et le séjour mènent au coin cuisine, séparé discrètement par un claustra. Le coloris gris canon de fusil des façades @bocklip laquées mat apporte de la profondeur à cet espace et offre un rendu chic et moderne. La crédence en miroir reflète la lumière provenant du grand balcon et le plan de travail en quartz contraste avec les autres éléments.
A l’étage, différents espaces de rangement ont été ajoutés : un premier aménagé sous les combles avec portes miroir pour apporter de la lumière à la pièce et dans la chambre principale, un dressing personnalisé.
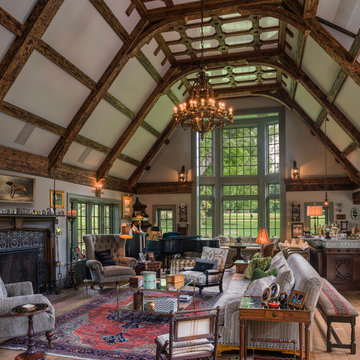
Tom Crane Photography
Expansive traditional open plan living room in Philadelphia with beige walls, medium hardwood flooring, a standard fireplace, a wooden fireplace surround and a concealed tv.
Expansive traditional open plan living room in Philadelphia with beige walls, medium hardwood flooring, a standard fireplace, a wooden fireplace surround and a concealed tv.
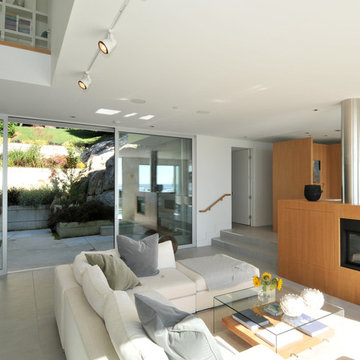
The site’s steep rocky landscape, overlooking the Straight of Georgia, was the inspiration for the design of the residence. The main floor is positioned between a steep rock face and an open swimming pool / view deck facing the ocean and is essentially a living space sitting within this landscape. The main floor is conceived as an open plinth in the landscape, with a box hovering above it housing the private spaces for family members. Due to large areas of glass wall, the landscape appears to flow right through the main floor living spaces.
The house is designed to be naturally ventilated with ease by opening the large glass sliders on either side of the main floor. Large roof overhangs significantly reduce solar gain in summer months. Building on a steep rocky site presented construction challenges. Protecting as much natural rock face as possible was desired, resulting in unique outdoor patio areas and a strong physical connection to the natural landscape at main and upper levels.
The beauty of the floor plan is the simplicity in which family gathering spaces are very open to each other and to the outdoors. The large open spaces were accomplished through the use of a structural steel skeleton and floor system for the building; only partition walls are framed. As a result, this house is extremely flexible long term in that it could be partitioned in a large number of ways within its structural framework.
This project was selected as a finalist in the 2010 Georgie Awards.
Photo Credit: Frits de Vries
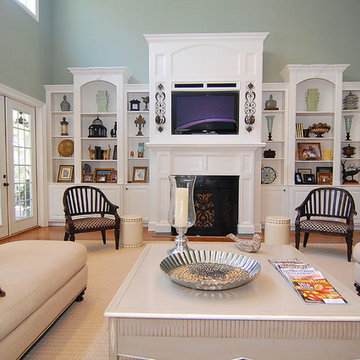
Design ideas for a large classic open plan living room in Charleston with grey walls, dark hardwood flooring, a standard fireplace, a wooden fireplace surround, a concealed tv and brown floors.
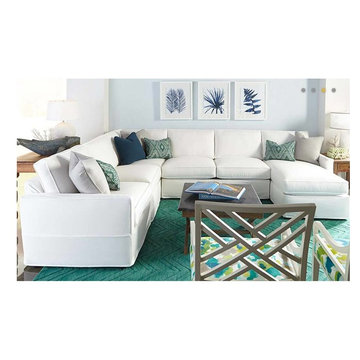
Slipcovers make this white sectional possible! With a machine washable fabric, these slips can be taken off and thrown in the washer without any worries. This allows colour to be brought in through toss cushions and an area rug, creating more contrast than a neutral sectional.
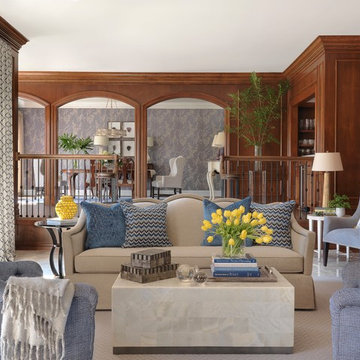
One of the few spaces that remained after the whole house remodeling project, this sophisticated living room opens to a large patio overlooking the pool and golf course. Tall drapery panels frame the french doors and million dollar view. Walnut paneling warms the space and retains some of the original character while modern furnishings and a simple color palette keep the room from feeling heavy. Open to the built in bar, colonnade and dining room, this living space is perfect for entertaining.
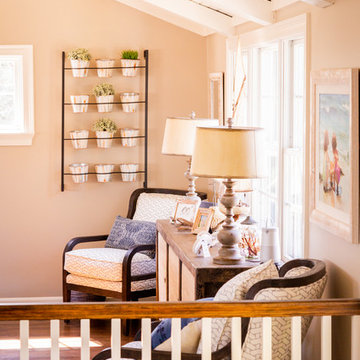
open concept renovation with new kitchen and great room
Medium sized contemporary open plan living room in Boston with beige walls, medium hardwood flooring, a standard fireplace, a wooden fireplace surround, a concealed tv and brown floors.
Medium sized contemporary open plan living room in Boston with beige walls, medium hardwood flooring, a standard fireplace, a wooden fireplace surround, a concealed tv and brown floors.
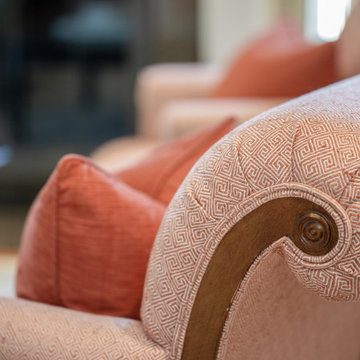
Interesting details and cheerful colors abound in this newly decorated living room. Our client wanted warm colors but not the "same old thing" she has always had. We created a fresh palette of warm spring tones and fun textures. She loves to entertain and this room will be perfect!
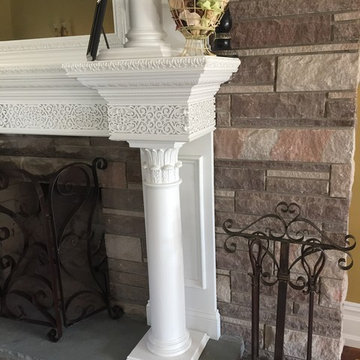
this client owns a Victorian Home in Essex county NJ and asked me to design a fireplace surround that was appropriate for the space and hid the television. The mirror you see in the photo is actually a 2-way mirror and if you look closely at the center section of the mantle, the remote speaker for the TV is built in. The fretwork pattern adds a lovely detail and the super columns (column on top of column) fit perfectly in the design scheme.
Living Room with a Wooden Fireplace Surround and a Concealed TV Ideas and Designs
6