Living Room with a Wooden Fireplace Surround and Exposed Beams Ideas and Designs
Refine by:
Budget
Sort by:Popular Today
1 - 20 of 270 photos
Item 1 of 3

Conception architecturale d’un domaine agricole éco-responsable à Grosseto. Au coeur d’une oliveraie de 12,5 hectares composée de 2400 oliviers, ce projet jouit à travers ses larges ouvertures en arcs d'une vue imprenable sur la campagne toscane alentours. Ce projet respecte une approche écologique de la construction, du choix de matériaux, ainsi les archétypes de l‘architecture locale.

Photo of a classic formal open plan living room in Los Angeles with white walls, medium hardwood flooring, a standard fireplace, a wooden fireplace surround, no tv, brown floors, exposed beams, a timber clad ceiling and panelled walls.

Design ideas for a small classic enclosed living room curtain in Kent with a music area, blue walls, medium hardwood flooring, a wood burning stove, a wooden fireplace surround, brown floors and exposed beams.
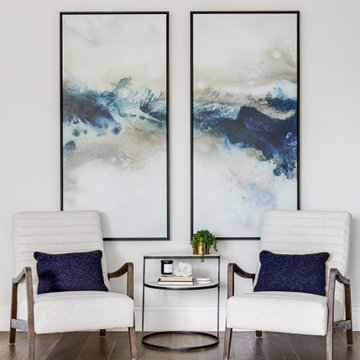
Large traditional open plan living room in Orange County with grey walls, light hardwood flooring, brown floors, a standard fireplace, a wooden fireplace surround, a wall mounted tv and exposed beams.

This is an example of a large classic formal open plan living room in Dallas with white walls, medium hardwood flooring, a standard fireplace, a wooden fireplace surround, no tv, brown floors, exposed beams and a vaulted ceiling.

A barn home got a complete remodel and the result is breathtaking. Take a look at this moody lounge/living room area with an exposed white oak ceiling, chevron painted accent wall with recessed electric fireplace, rustic wood floors and countless customized touches.
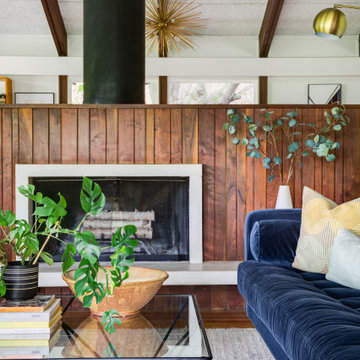
Original fireplace with suspended concrete hearth
Inspiration for a large retro open plan living room in Little Rock with white walls, light hardwood flooring, a standard fireplace, a wooden fireplace surround, brown floors, exposed beams and a vaulted ceiling.
Inspiration for a large retro open plan living room in Little Rock with white walls, light hardwood flooring, a standard fireplace, a wooden fireplace surround, brown floors, exposed beams and a vaulted ceiling.

Nestled within the charming confines of Bluejack National, our design team utilized all the space this cozy cottage had to offer. Towering custom drapery creates the illusion of grandeur, guiding the eye toward the shiplap ceiling and exposed wooden beams. While the color palette embraces neutrals and earthy tones, playful pops of color and intriguing southwestern accents inject vibrancy and character into the space.
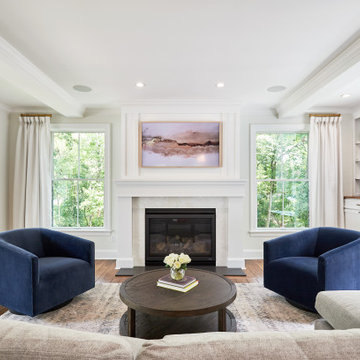
This is an example of a medium sized traditional open plan living room in Cincinnati with medium hardwood flooring, a wooden fireplace surround, a wall mounted tv, brown floors and exposed beams.
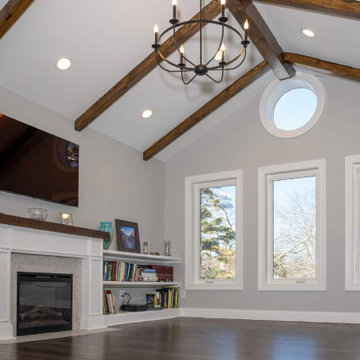
Cathedral ceiling with exposed wood beams
Photo of a large contemporary grey and white open plan living room in New York with grey walls, dark hardwood flooring, a standard fireplace, a wooden fireplace surround, a wall mounted tv, brown floors and exposed beams.
Photo of a large contemporary grey and white open plan living room in New York with grey walls, dark hardwood flooring, a standard fireplace, a wooden fireplace surround, a wall mounted tv, brown floors and exposed beams.
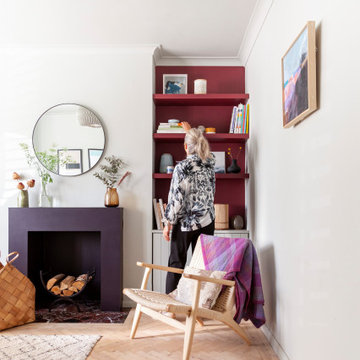
Photo of a medium sized scandi open plan living room feature wall in Cardiff with a reading nook, white walls, light hardwood flooring, a wood burning stove, a wooden fireplace surround, white floors and exposed beams.
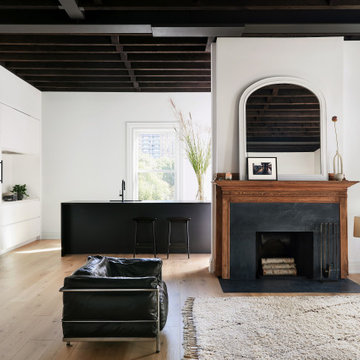
Photo of a modern open plan living room in New York with white walls, light hardwood flooring, a standard fireplace, a wooden fireplace surround and exposed beams.
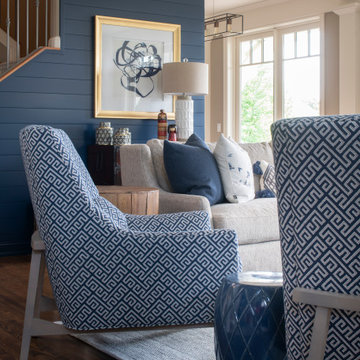
Large traditional formal open plan living room in Minneapolis with beige walls, medium hardwood flooring, a standard fireplace, a wooden fireplace surround, a built-in media unit, brown floors, exposed beams and tongue and groove walls.
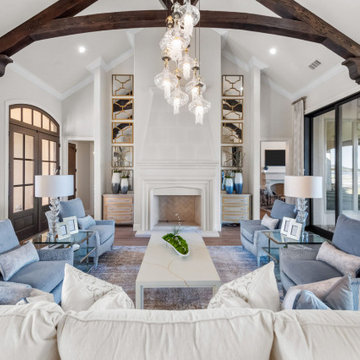
This is an example of an expansive open plan living room in Dallas with beige walls, medium hardwood flooring, a standard fireplace, a wooden fireplace surround, brown floors and exposed beams.

Casa AL
Ristrutturazione completa con ampliamento di 110 mq
Design ideas for a medium sized contemporary mezzanine living room in Milan with a reading nook, grey walls, porcelain flooring, a standard fireplace, a wooden fireplace surround, a wall mounted tv, grey floors, exposed beams and wallpapered walls.
Design ideas for a medium sized contemporary mezzanine living room in Milan with a reading nook, grey walls, porcelain flooring, a standard fireplace, a wooden fireplace surround, a wall mounted tv, grey floors, exposed beams and wallpapered walls.

Medium sized classic formal living room in Other with grey walls, medium hardwood flooring, a standard fireplace, a wooden fireplace surround, a freestanding tv, brown floors, exposed beams and wainscoting.
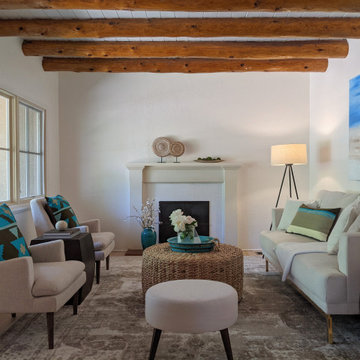
Small enclosed living room in Other with white walls, medium hardwood flooring, a standard fireplace, a wooden fireplace surround, no tv, brown floors and exposed beams.

Large classic open plan living room in Orange County with grey walls, light hardwood flooring, brown floors, a standard fireplace, a wooden fireplace surround, a wall mounted tv and exposed beams.
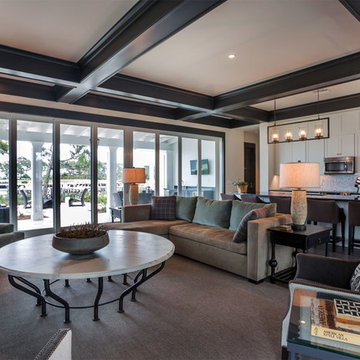
In warmer climates, multiple seating and gathering areas can become a grand single space by retracting glass doors. When open, they permit alfresco living with immediate exposure to fresh air and sunshine. When closed, they expand the indoor experience with expansive views to the exterior.
A Bonisolli Photography

The Gold Fork is a contemporary mid-century design with clean lines, large windows, and the perfect mix of stone and wood. Taking that design aesthetic to an open floor plan offers great opportunities for functional living spaces, smart storage solutions, and beautifully appointed finishes. With a nod to modern lifestyle, the tech room is centrally located to create an exciting mixed-use space for the ability to work and live. Always the heart of the home, the kitchen is sleek in design with a full-service butler pantry complete with a refrigerator and loads of storage space.
Living Room with a Wooden Fireplace Surround and Exposed Beams Ideas and Designs
1