Living Room with All Types of Fireplace and All Types of Ceiling Ideas and Designs
Refine by:
Budget
Sort by:Popular Today
21 - 40 of 17,042 photos
Item 1 of 3
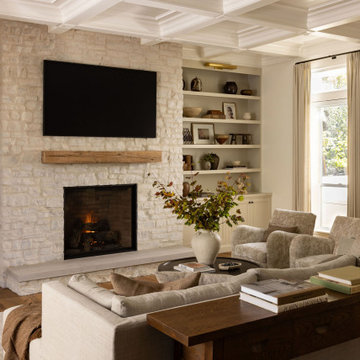
Classic living room in Sacramento with beige walls, medium hardwood flooring, a standard fireplace, a stone fireplace surround, a wall mounted tv, brown floors and a coffered ceiling.
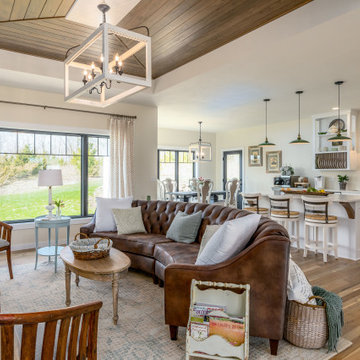
Open-concept great room with beautiful oak, hardwood floors and pine-board lined tray ceiling,
Photo of a rural open plan living room in Other with white walls, light hardwood flooring, a standard fireplace, a tiled fireplace surround, brown floors and a drop ceiling.
Photo of a rural open plan living room in Other with white walls, light hardwood flooring, a standard fireplace, a tiled fireplace surround, brown floors and a drop ceiling.

This 2,500 square-foot home, combines the an industrial-meets-contemporary gives its owners the perfect place to enjoy their rustic 30- acre property. Its multi-level rectangular shape is covered with corrugated red, black, and gray metal, which is low-maintenance and adds to the industrial feel.
Encased in the metal exterior, are three bedrooms, two bathrooms, a state-of-the-art kitchen, and an aging-in-place suite that is made for the in-laws. This home also boasts two garage doors that open up to a sunroom that brings our clients close nature in the comfort of their own home.
The flooring is polished concrete and the fireplaces are metal. Still, a warm aesthetic abounds with mixed textures of hand-scraped woodwork and quartz and spectacular granite counters. Clean, straight lines, rows of windows, soaring ceilings, and sleek design elements form a one-of-a-kind, 2,500 square-foot home

This 1956 John Calder Mackay home had been poorly renovated in years past. We kept the 1400 sqft footprint of the home, but re-oriented and re-imagined the bland white kitchen to a midcentury olive green kitchen that opened up the sight lines to the wall of glass facing the rear yard. We chose materials that felt authentic and appropriate for the house: handmade glazed ceramics, bricks inspired by the California coast, natural white oaks heavy in grain, and honed marbles in complementary hues to the earth tones we peppered throughout the hard and soft finishes. This project was featured in the Wall Street Journal in April 2022.
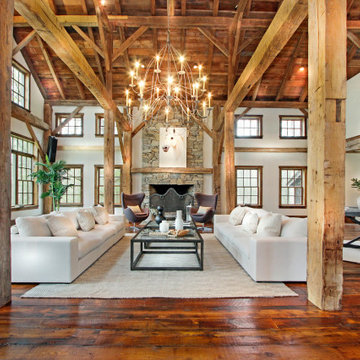
This magnificent barn home staged by BA Staging & Interiors features over 10,000 square feet of living space, 6 bedrooms, 6 bathrooms and is situated on 17.5 beautiful acres. Contemporary furniture with a rustic flare was used to create a luxurious and updated feeling while showcasing the antique barn architecture.

Inspiration for an expansive classic open plan living room in Philadelphia with beige walls, a ribbon fireplace, a stone fireplace surround, a built-in media unit, white floors and a timber clad ceiling.

We refaced the old plain brick with a German Smear treatment and replace an old wood stove with a new one.
Inspiration for a medium sized farmhouse enclosed living room in New York with a reading nook, beige walls, light hardwood flooring, a wood burning stove, a brick fireplace surround, a built-in media unit, brown floors and a timber clad ceiling.
Inspiration for a medium sized farmhouse enclosed living room in New York with a reading nook, beige walls, light hardwood flooring, a wood burning stove, a brick fireplace surround, a built-in media unit, brown floors and a timber clad ceiling.

Design ideas for a farmhouse living room in Burlington with beige walls, a standard fireplace, a stone fireplace surround, a wall mounted tv, exposed beams and a timber clad ceiling.
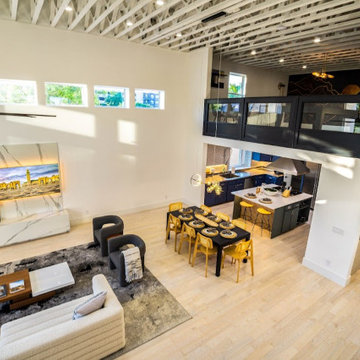
This client was creating an Air BNB and wanted to allow as many guests as possible for the most revenue, and that ls exactly what he got!
With this project my goal was to help my client host as many guests as possible. We always discuss the ideas, talk about paint colors, lighting, decor, and ways to add textures. During construction we do everything needed to execute the design.

A narrow formal parlor space is divided into two zones flanking the original marble fireplace - a sitting area on one side and an audio zone on the other.

The three-level Mediterranean revival home started as a 1930s summer cottage that expanded downward and upward over time. We used a clean, crisp white wall plaster with bronze hardware throughout the interiors to give the house continuity. A neutral color palette and minimalist furnishings create a sense of calm restraint. Subtle and nuanced textures and variations in tints add visual interest. The stair risers from the living room to the primary suite are hand-painted terra cotta tile in gray and off-white. We used the same tile resource in the kitchen for the island's toe kick.

This is an example of a large mediterranean open plan living room in Marseille with white walls, travertine flooring, a standard fireplace, a stone fireplace surround, no tv, beige floors and exposed beams.
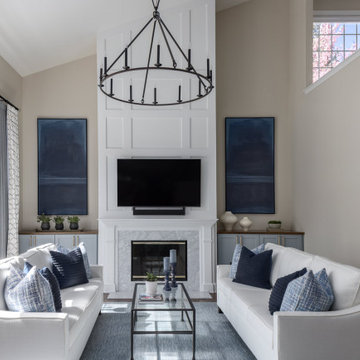
This family room great room was updated with new hardwood flooring, custom cabinets for storage and balance, updated moldings and trim, new lighting, updated staircase, new fireplace mantel surround and hearth. The custom area rug, new furniture, art, window treatments and accessories refresh the space.

Corner view of funky living room that flows into the two-tone family room
Design ideas for a large bohemian formal enclosed living room in Denver with beige walls, medium hardwood flooring, a standard fireplace, a stone fireplace surround, brown floors, a coffered ceiling and wainscoting.
Design ideas for a large bohemian formal enclosed living room in Denver with beige walls, medium hardwood flooring, a standard fireplace, a stone fireplace surround, brown floors, a coffered ceiling and wainscoting.

Cozy family room off of the main kitchen, great place to relax and read a book by the fireplace or just chill out and watch tv.
This is an example of a medium sized traditional open plan living room in Salt Lake City with white walls, light hardwood flooring, a standard fireplace, a timber clad chimney breast, a corner tv, brown floors and a timber clad ceiling.
This is an example of a medium sized traditional open plan living room in Salt Lake City with white walls, light hardwood flooring, a standard fireplace, a timber clad chimney breast, a corner tv, brown floors and a timber clad ceiling.
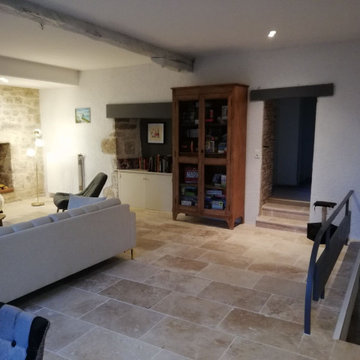
Agencement et décoration d'un salon après changement du sol.
Mise en place d'un travertin et décoration chaleureuse.
Inspiration for a large country open plan living room in Other with a reading nook, beige walls, travertine flooring, a standard fireplace, a plastered fireplace surround, a freestanding tv, beige floors, exposed beams and feature lighting.
Inspiration for a large country open plan living room in Other with a reading nook, beige walls, travertine flooring, a standard fireplace, a plastered fireplace surround, a freestanding tv, beige floors, exposed beams and feature lighting.
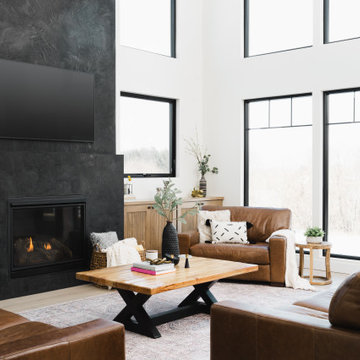
Living room with custom built-ins, fireplace and large windows
Photo of a large modern living room in Cedar Rapids with white walls, light hardwood flooring, a standard fireplace, a plastered fireplace surround and a drop ceiling.
Photo of a large modern living room in Cedar Rapids with white walls, light hardwood flooring, a standard fireplace, a plastered fireplace surround and a drop ceiling.
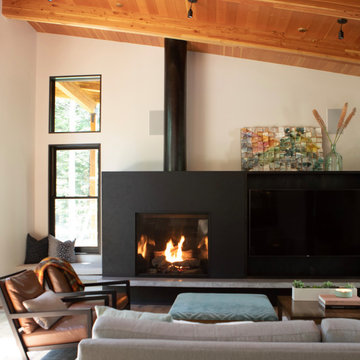
Working with repeat clients is always a dream! The had perfect timing right before the pandemic for their vacation home to get out city and relax in the mountains. This modern mountain home is stunning. Check out every custom detail we did throughout the home to make it a unique experience!

A master class in modern contemporary design is on display in Ocala, Florida. Six-hundred square feet of River-Recovered® Pecky Cypress 5-1/4” fill the ceilings and walls. The River-Recovered® Pecky Cypress is tastefully accented with a coat of white paint. The dining and outdoor lounge displays a 415 square feet of Midnight Heart Cypress 5-1/4” feature walls. Goodwin Company River-Recovered® Heart Cypress warms you up throughout the home. As you walk up the stairs guided by antique Heart Cypress handrails you are presented with a stunning Pecky Cypress feature wall with a chevron pattern design.

Custom paneling with dental shelf detail - Ballard sconces
Inspiration for an expansive classic formal mezzanine living room in Oklahoma City with white walls, light hardwood flooring, a standard fireplace, a stone fireplace surround, no tv, a coffered ceiling and panelled walls.
Inspiration for an expansive classic formal mezzanine living room in Oklahoma City with white walls, light hardwood flooring, a standard fireplace, a stone fireplace surround, no tv, a coffered ceiling and panelled walls.
Living Room with All Types of Fireplace and All Types of Ceiling Ideas and Designs
2