Living Room with All Types of Fireplace Ideas and Designs
Sort by:Popular Today
1 - 20 of 2,656 photos

Photo of a medium sized farmhouse open plan living room in Hampshire with grey walls, dark hardwood flooring, a wood burning stove, a plastered fireplace surround, a freestanding tv, a vaulted ceiling and feature lighting.

Photo of a farmhouse living room in Other with white walls, a wood burning stove, a timber clad chimney breast, a built-in media unit and grey floors.

Our clients wanted the ultimate modern farmhouse custom dream home. They found property in the Santa Rosa Valley with an existing house on 3 ½ acres. They could envision a new home with a pool, a barn, and a place to raise horses. JRP and the clients went all in, sparing no expense. Thus, the old house was demolished and the couple’s dream home began to come to fruition.
The result is a simple, contemporary layout with ample light thanks to the open floor plan. When it comes to a modern farmhouse aesthetic, it’s all about neutral hues, wood accents, and furniture with clean lines. Every room is thoughtfully crafted with its own personality. Yet still reflects a bit of that farmhouse charm.
Their considerable-sized kitchen is a union of rustic warmth and industrial simplicity. The all-white shaker cabinetry and subway backsplash light up the room. All white everything complimented by warm wood flooring and matte black fixtures. The stunning custom Raw Urth reclaimed steel hood is also a star focal point in this gorgeous space. Not to mention the wet bar area with its unique open shelves above not one, but two integrated wine chillers. It’s also thoughtfully positioned next to the large pantry with a farmhouse style staple: a sliding barn door.
The master bathroom is relaxation at its finest. Monochromatic colors and a pop of pattern on the floor lend a fashionable look to this private retreat. Matte black finishes stand out against a stark white backsplash, complement charcoal veins in the marble looking countertop, and is cohesive with the entire look. The matte black shower units really add a dramatic finish to this luxurious large walk-in shower.
Photographer: Andrew - OpenHouse VC

Built by Old Hampshire Designs, Inc.
John W. Hession, Photographer
Design ideas for a large rustic formal open plan living room in Boston with light hardwood flooring, a ribbon fireplace, a stone fireplace surround, brown walls, no tv and beige floors.
Design ideas for a large rustic formal open plan living room in Boston with light hardwood flooring, a ribbon fireplace, a stone fireplace surround, brown walls, no tv and beige floors.

A Brilliant Photo - Agneiszka Wormus
Design ideas for an expansive classic open plan living room in Denver with white walls, medium hardwood flooring, a standard fireplace, a stone fireplace surround and a wall mounted tv.
Design ideas for an expansive classic open plan living room in Denver with white walls, medium hardwood flooring, a standard fireplace, a stone fireplace surround and a wall mounted tv.

Wendy Mills
Photo of a coastal formal living room in Boston with beige walls, dark hardwood flooring, a standard fireplace, a wall mounted tv and a stone fireplace surround.
Photo of a coastal formal living room in Boston with beige walls, dark hardwood flooring, a standard fireplace, a wall mounted tv and a stone fireplace surround.

Mediterranean living room in Kansas City with white walls, a standard fireplace, a stone fireplace surround and beige floors.
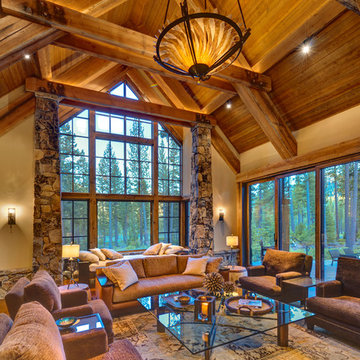
Design ideas for a large classic open plan living room in Sacramento with medium hardwood flooring, a two-sided fireplace and a stone fireplace surround.
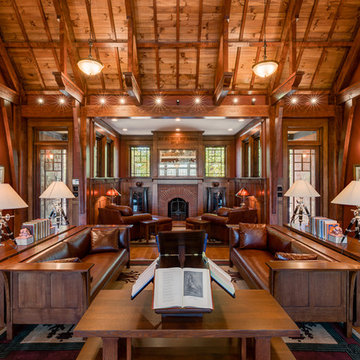
Photos by www.meechan.com
Design ideas for a traditional living room in Other with red walls, medium hardwood flooring, a standard fireplace, a brick fireplace surround and brown floors.
Design ideas for a traditional living room in Other with red walls, medium hardwood flooring, a standard fireplace, a brick fireplace surround and brown floors.

My client was moving from a 5,000 sq ft home into a 1,365 sq ft townhouse. She wanted a clean palate and room for entertaining. The main living space on the first floor has 5 sitting areas, three are shown here. She travels a lot and wanted her art work to be showcased. We kept the overall color scheme black and white to help give the space a modern loft/ art gallery feel. the result was clean and modern without feeling cold. Randal Perry Photography
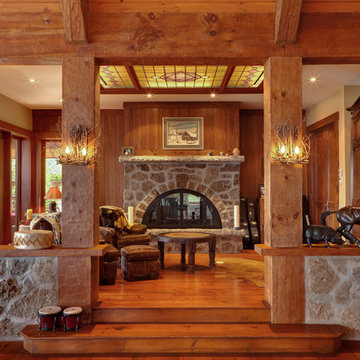
Michelle Drouin Photographe
Inspiration for a classic living room in Montreal with a two-sided fireplace and a stone fireplace surround.
Inspiration for a classic living room in Montreal with a two-sided fireplace and a stone fireplace surround.

This is an example of a large rustic open plan living room in Seattle with medium hardwood flooring, a wood burning stove and no tv.

Breathtaking views of the incomparable Big Sur Coast, this classic Tuscan design of an Italian farmhouse, combined with a modern approach creates an ambiance of relaxed sophistication for this magnificent 95.73-acre, private coastal estate on California’s Coastal Ridge. Five-bedroom, 5.5-bath, 7,030 sq. ft. main house, and 864 sq. ft. caretaker house over 864 sq. ft. of garage and laundry facility. Commanding a ridge above the Pacific Ocean and Post Ranch Inn, this spectacular property has sweeping views of the California coastline and surrounding hills. “It’s as if a contemporary house were overlaid on a Tuscan farm-house ruin,” says decorator Craig Wright who created the interiors. The main residence was designed by renowned architect Mickey Muenning—the architect of Big Sur’s Post Ranch Inn, —who artfully combined the contemporary sensibility and the Tuscan vernacular, featuring vaulted ceilings, stained concrete floors, reclaimed Tuscan wood beams, antique Italian roof tiles and a stone tower. Beautifully designed for indoor/outdoor living; the grounds offer a plethora of comfortable and inviting places to lounge and enjoy the stunning views. No expense was spared in the construction of this exquisite estate.
Presented by Olivia Hsu Decker
+1 415.720.5915
+1 415.435.1600
Decker Bullock Sotheby's International Realty
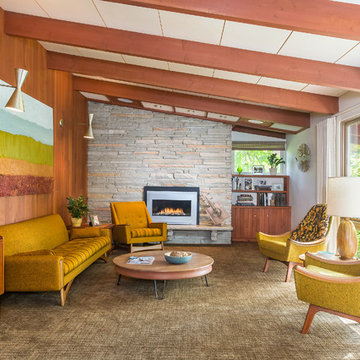
Andrea Rugg Photography
Photo of a midcentury formal living room in Minneapolis with white walls, carpet, a standard fireplace and a stone fireplace surround.
Photo of a midcentury formal living room in Minneapolis with white walls, carpet, a standard fireplace and a stone fireplace surround.

Upon entering the penthouse the light and dark contrast continues. The exposed ceiling structure is stained to mimic the 1st floor's "tarred" ceiling. The reclaimed fir plank floor is painted a light vanilla cream. And, the hand plastered concrete fireplace is the visual anchor that all the rooms radiate off of. Tucked behind the fireplace is an intimate library space.
Photo by Lincoln Barber

Built in bookcases provide an elegant display place for treasures collected over a lifetime.
Scott Bergmann Photography
Expansive traditional open plan living room in Boston with a reading nook, a standard fireplace, a stone fireplace surround, beige walls and medium hardwood flooring.
Expansive traditional open plan living room in Boston with a reading nook, a standard fireplace, a stone fireplace surround, beige walls and medium hardwood flooring.

Design ideas for a large contemporary grey and cream living room in San Francisco with dark hardwood flooring, a plastered fireplace surround, grey walls, a built-in media unit, a ribbon fireplace and feature lighting.
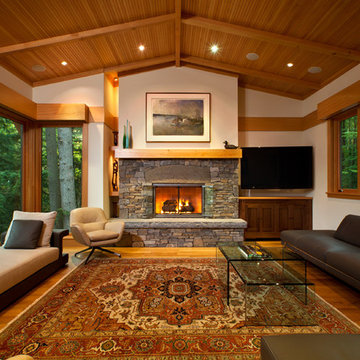
Welcoming living room | Scott Bergmann Photography
This is an example of a contemporary living room in New York with a standard fireplace and a stone fireplace surround.
This is an example of a contemporary living room in New York with a standard fireplace and a stone fireplace surround.
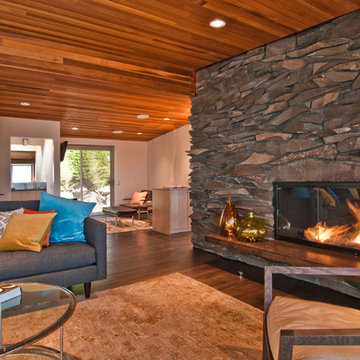
The project involves a complete overhaul to a 1967 home located 20 miles south of Seattle. Outside, a new cantilevered shed roof announces the entry as a new 940 square foot west facing deck opens up to a view of the Puget Sound and Olympic Peninsula beyond. Inside, approximately 3,400 square feet of interiors are updated with new doors & windows, appliances, plumbing fixtures, electrical fixtures, cabinetry and surfaces throughout. A new kitchen design improves function and allows for better ergonomics with the floor plan. Key components such as the rough-stone fireplace are kept intact to retain the original character of the home. Additional design considerations were implemented for sound transmission control measures due to the proximity to SeaTac airport’s flight path.

area rug, arts and crafts, cabin, cathedral ceiling, large window, overstuffed, paprika, red sofa, rustic, stone coffee table, stone fireplace, tv over fireplace, wood ceiling,
Living Room with All Types of Fireplace Ideas and Designs
1