Living Room with All Types of Fireplace Surround and a Wallpapered Ceiling Ideas and Designs
Refine by:
Budget
Sort by:Popular Today
141 - 160 of 361 photos
Item 1 of 3
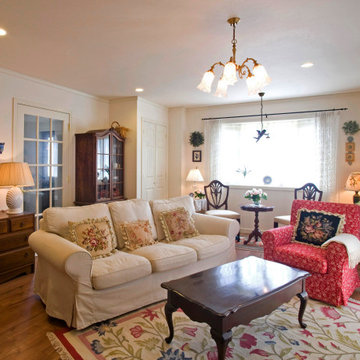
掃き出し窓とボウウィンドウから柔らかな光が注ぐリビング
This is an example of a farmhouse enclosed living room in Tokyo with white walls, plywood flooring, a standard fireplace, a brick fireplace surround, beige floors and a wallpapered ceiling.
This is an example of a farmhouse enclosed living room in Tokyo with white walls, plywood flooring, a standard fireplace, a brick fireplace surround, beige floors and a wallpapered ceiling.
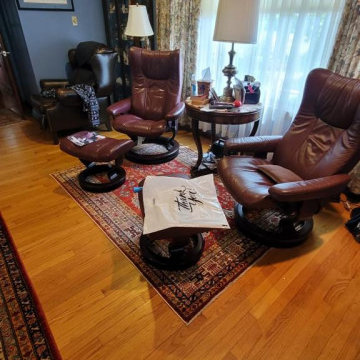
Medium sized classic enclosed living room in Other with a reading nook, blue walls, light hardwood flooring, no fireplace, a concrete fireplace surround, no tv, brown floors, a wallpapered ceiling and brick walls.
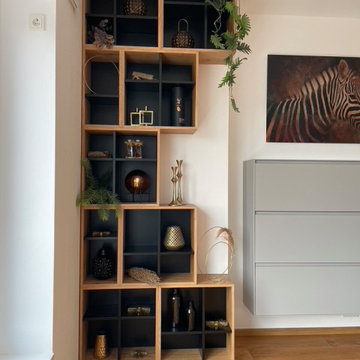
Large contemporary open plan living room in Other with a home bar, white walls, painted wood flooring, a ribbon fireplace, a wooden fireplace surround, a wallpapered ceiling and wallpapered walls.
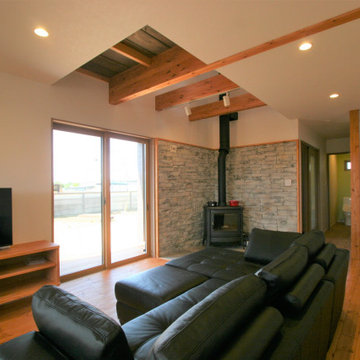
Inspiration for a medium sized rural living room with white walls, medium hardwood flooring, a wood burning stove, a stone fireplace surround, a freestanding tv, brown floors, a wallpapered ceiling and wallpapered walls.
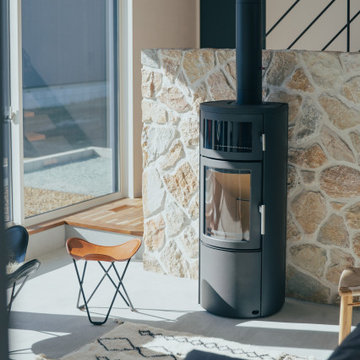
インテリアのアクセントにもなる薪ストーブの遮熱壁には岩肌の粗々しさと色の美しさが陰影を生む、ロックフェイスで仕上げ、ワンランク上の空間に。
Contemporary living room in Other with white walls, medium hardwood flooring, a wood burning stove, a stone fireplace surround, grey floors, a wallpapered ceiling and wallpapered walls.
Contemporary living room in Other with white walls, medium hardwood flooring, a wood burning stove, a stone fireplace surround, grey floors, a wallpapered ceiling and wallpapered walls.
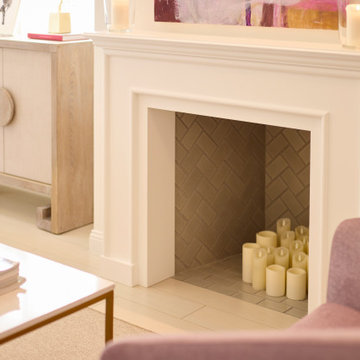
Photo of a medium sized classic open plan living room in Osaka with white walls, plywood flooring, a standard fireplace, a brick fireplace surround, no tv, white floors, a wallpapered ceiling and wallpapered walls.
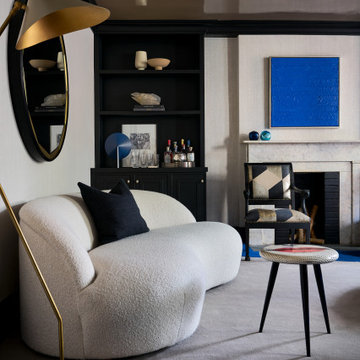
Small modern enclosed living room in New York with a reading nook, white walls, carpet, a standard fireplace, a stone fireplace surround, no tv, black floors, a wallpapered ceiling and wallpapered walls.
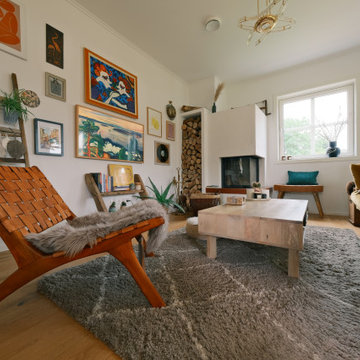
Das Wohnzimmer ist in warmen Gewürztönen und die Bilderwand in Petersburger Hängung „versteckt“ den TV, ebenfalls holzgerahmt. Die weisse Paneelwand verbindet beide Bereiche. Die bodentiefen Fenster zur Terrasse durchfluten beide Bereiche mit Licht und geben den Blick auf den Garten frei. Der Boden ist mit einem warmen Eichenparkett verlegt.
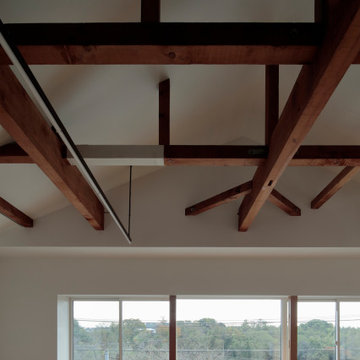
©︎鳥村鋼一
Design ideas for a modern open plan living room in Tokyo with white walls, medium hardwood flooring, a two-sided fireplace, a stone fireplace surround, no tv, beige floors, a wallpapered ceiling and wallpapered walls.
Design ideas for a modern open plan living room in Tokyo with white walls, medium hardwood flooring, a two-sided fireplace, a stone fireplace surround, no tv, beige floors, a wallpapered ceiling and wallpapered walls.
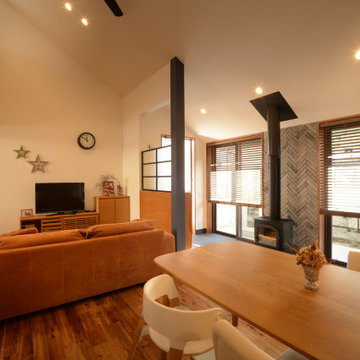
This is an example of a living room in Other with white walls, medium hardwood flooring, a wood burning stove, a tiled fireplace surround, grey floors, a wallpapered ceiling and brick walls.

The room is designed with the palette of a Conch shell in mind. Pale pink silk-look wallpaper lines the walls, while a Florentine inspired watercolor mural adorns the ceiling and backsplash of the custom built bookcases.
A French caned daybed centers the room-- a place to relax and take an afternoon nap, while a silk velvet clad chaise is ideal for reading.
Books of natural wonders adorn the lacquered oak table in the corner. A vintage mirror coffee table reflects the light. Shagreen end tables add a bit of texture befitting the coastal atmosphere.
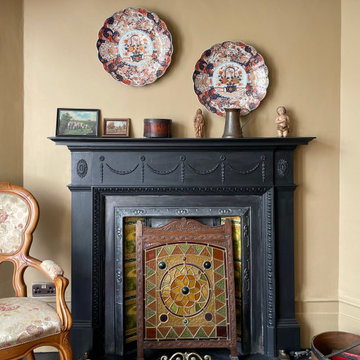
A lounge area oozing period style and charm. The tired woodchip wallpaper and jaded brilliant white paint has been replaced with palette of Dulux Heritage paints in warm earth tones. Sensitive paint treatments to the wooden fire surround allows it to take centre stage.
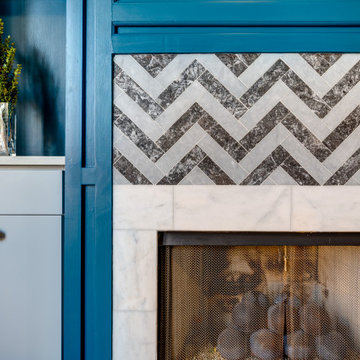
This is an example of a large contemporary open plan living room in Chicago with a reading nook, blue walls, medium hardwood flooring, a standard fireplace, a tiled fireplace surround and a wallpapered ceiling.
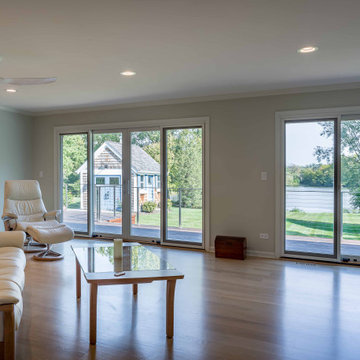
Medium sized contemporary enclosed living room in Chicago with white walls, light hardwood flooring, a wood burning stove, a concrete fireplace surround, a wall mounted tv, brown floors, a wallpapered ceiling and wallpapered walls.
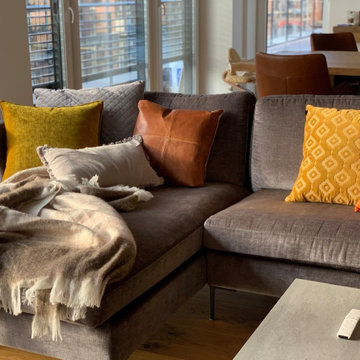
Inspiration for a large contemporary open plan living room in Other with a home bar, white walls, painted wood flooring, a ribbon fireplace, a wooden fireplace surround, a wallpapered ceiling and wallpapered walls.
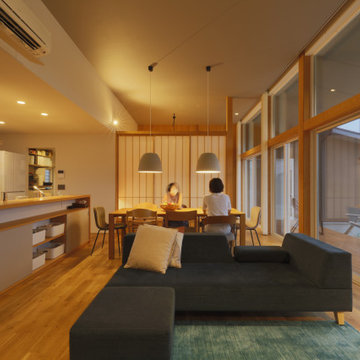
ペンダントの照明がご飯をより美味しくしてくれる食卓です。
障子越しの灯かりにも落ち着きます。天井を照らす間接光が優しい雰囲気の空間に。
Inspiration for a living room in Other with white walls, medium hardwood flooring, a wood burning stove, a tiled fireplace surround, brown floors, a wallpapered ceiling and wallpapered walls.
Inspiration for a living room in Other with white walls, medium hardwood flooring, a wood burning stove, a tiled fireplace surround, brown floors, a wallpapered ceiling and wallpapered walls.
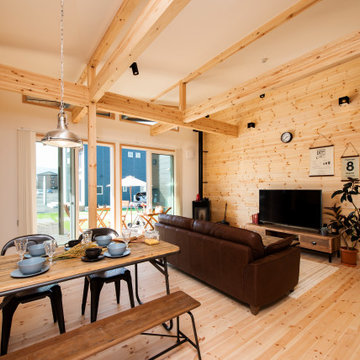
Design ideas for a medium sized open plan living room in Other with beige walls, light hardwood flooring, a standard fireplace, a tiled fireplace surround, a freestanding tv, grey floors, a wallpapered ceiling and wallpapered walls.
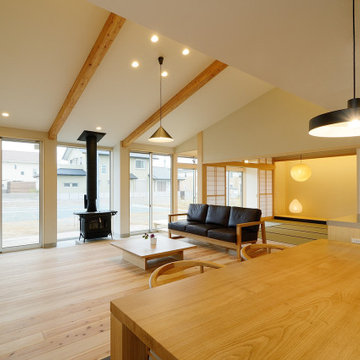
勾配天井、現しにした登り梁、土間の中央に据えられた薪ストーブ、南の全面開口がリビングの大空間を特徴づけています。薪ストーブで暖まりながら孫の子守り、そんな生活が想像できそうな二世帯住宅です。
Large open plan living room in Other with white walls, medium hardwood flooring, a wood burning stove, a concrete fireplace surround, a wall mounted tv, beige floors, a wallpapered ceiling and wallpapered walls.
Large open plan living room in Other with white walls, medium hardwood flooring, a wood burning stove, a concrete fireplace surround, a wall mounted tv, beige floors, a wallpapered ceiling and wallpapered walls.
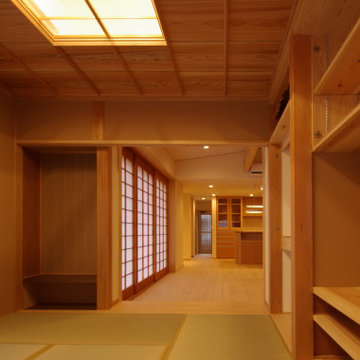
3本引きの大きな障子と木製ガラス戸とが一気に全面開放でき、芝生の庭と繋がれることが特徴となった若い家族のためのローコスト住宅である。和室スペースは玄関隣に配置されているため「客間」として独立させることができ、開放すればLDKの一部としてより広いLDKの要素となる。
Inspiration for a small world-inspired formal open plan living room in Other with beige walls, light hardwood flooring, no fireplace, a tiled fireplace surround, a built-in media unit, beige floors, a wallpapered ceiling and wallpapered walls.
Inspiration for a small world-inspired formal open plan living room in Other with beige walls, light hardwood flooring, no fireplace, a tiled fireplace surround, a built-in media unit, beige floors, a wallpapered ceiling and wallpapered walls.
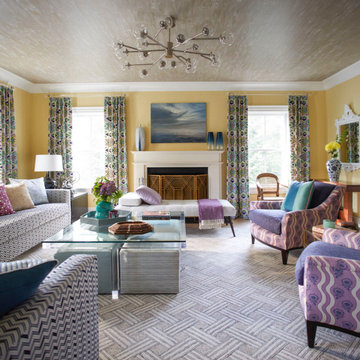
Beach style living room in New York with a stone fireplace surround, a wallpapered ceiling and wallpapered walls.
Living Room with All Types of Fireplace Surround and a Wallpapered Ceiling Ideas and Designs
8