Living Room with All Types of Fireplace Surround and White Floors Ideas and Designs
Refine by:
Budget
Sort by:Popular Today
141 - 160 of 3,056 photos
Item 1 of 3
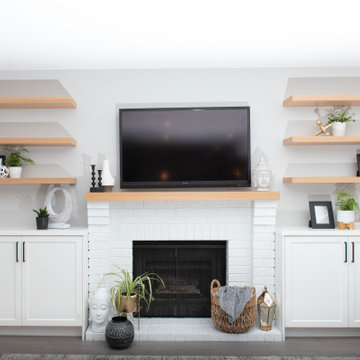
This is the living room after total over haul
Inspiration for a large rural open plan living room in Vancouver with grey walls, laminate floors, a standard fireplace, a brick fireplace surround and white floors.
Inspiration for a large rural open plan living room in Vancouver with grey walls, laminate floors, a standard fireplace, a brick fireplace surround and white floors.
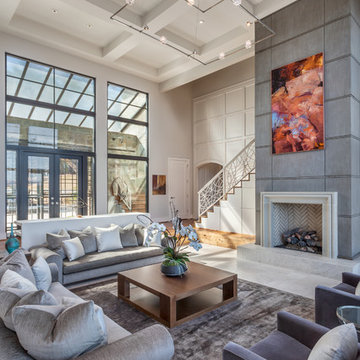
Photo of a contemporary open plan living room in Other with white walls, ceramic flooring, a standard fireplace, a tiled fireplace surround and white floors.
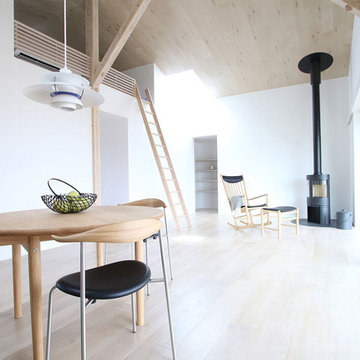
CSH #56 V House
190mm幅のオークで構成された天井と床。
ワイドプランクならではの存在感。
Inspiration for a scandinavian mezzanine living room in Other with white walls, light hardwood flooring, a corner fireplace, a wooden fireplace surround, a wall mounted tv and white floors.
Inspiration for a scandinavian mezzanine living room in Other with white walls, light hardwood flooring, a corner fireplace, a wooden fireplace surround, a wall mounted tv and white floors.
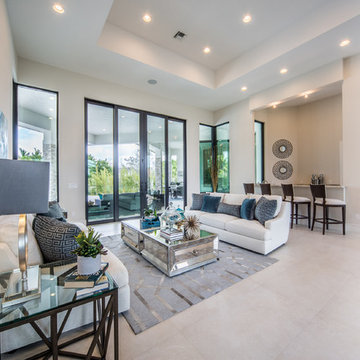
Photo of a medium sized contemporary open plan living room in Miami with white walls, ceramic flooring, a standard fireplace, a stone fireplace surround and white floors.
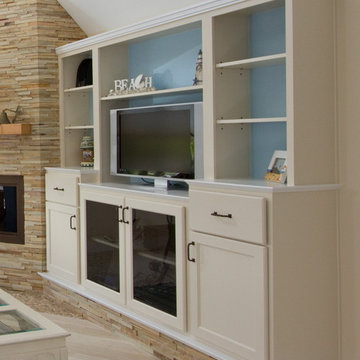
Joan Wozniak, Photographer
This is an example of a medium sized beach style open plan living room in Other with light hardwood flooring, a corner fireplace, a stone fireplace surround, a built-in media unit, beige walls and white floors.
This is an example of a medium sized beach style open plan living room in Other with light hardwood flooring, a corner fireplace, a stone fireplace surround, a built-in media unit, beige walls and white floors.
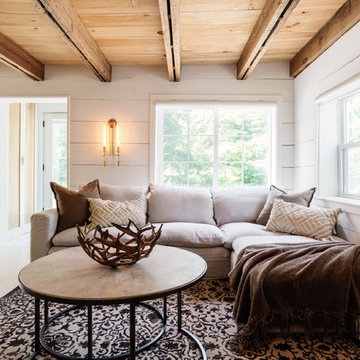
Nick Glimenakis
Photo of a medium sized country open plan living room in New York with white walls, light hardwood flooring, a wood burning stove, a concrete fireplace surround, a wall mounted tv and white floors.
Photo of a medium sized country open plan living room in New York with white walls, light hardwood flooring, a wood burning stove, a concrete fireplace surround, a wall mounted tv and white floors.
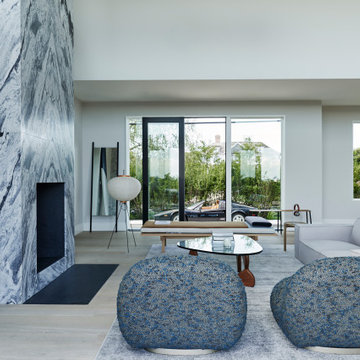
Atelier 211 is an ocean view, modern A-Frame beach residence nestled within Atlantic Beach and Amagansett Lanes. Custom-fit, 4,150 square foot, six bedroom, and six and a half bath residence in Amagansett; Atelier 211 is carefully considered with a fully furnished elective. The residence features a custom designed chef’s kitchen, serene wellness spa featuring a separate sauna and steam room. The lounge and deck overlook a heated saline pool surrounded by tiered grass patios and ocean views.
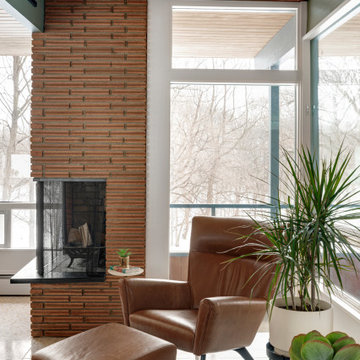
Mid-Century Modern Restoration
Design ideas for a medium sized midcentury open plan living room in Minneapolis with white walls, a corner fireplace, a brick fireplace surround, white floors, exposed beams and wood walls.
Design ideas for a medium sized midcentury open plan living room in Minneapolis with white walls, a corner fireplace, a brick fireplace surround, white floors, exposed beams and wood walls.
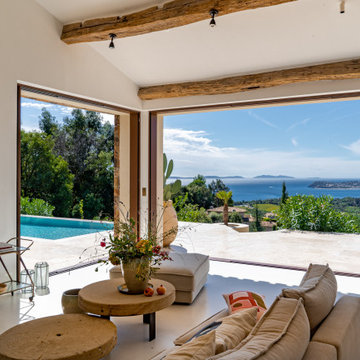
Large mediterranean open plan living room in Other with a standard fireplace, a brick fireplace surround, white floors and exposed beams.
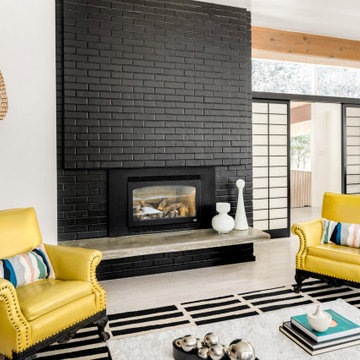
Inspiration for a midcentury living room in Seattle with white walls, a brick fireplace surround, white floors and panelled walls.
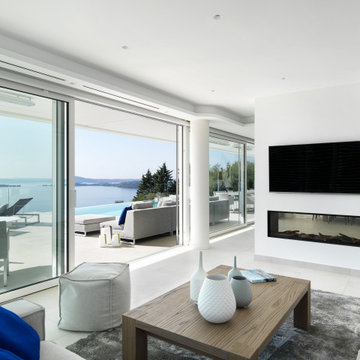
salotto con camino passante centrale, divani ad angolo e tavolino in legno. Ampie finestre scorrevoli elettriche escono verso il portico e la piscina. La TV è appesa sopra il camino a gas, lospazio laterale al camino consente un doppio passaggio.

PICTURED
The East living room area: two more columns ha been added to the two concrete pillars, once hidden by internal walls: homage to Giorgio de Chirico's metaphysical paintings.
Tiber river and Ara Pacis are just under the windows.
/
NELLA FOTO
L'area Est del soggiorno: due colonne in muratura leggera con piccoli archi sono state aggiunte ai due preesistenti pilastri di cemento, un tempo nascosti da pareti interne: il richiamo è alla metafisica delle viste di de Chirico.
Il fiume Tevere e l'Ara Pacis sono proprio sotto le finestre.
/
THE PROJECT
Our client wanted a town home from where he could enjoy the beautiful Ara Pacis and Tevere view, “purified” from traffic noises and lights.
Interior design had to contrast the surrounding ancient landscape, in order to mark a pointbreak from surroundings.
We had to completely modify the general floorplan, making space for a large, open living (150 mq, 1.600 sqf). We added a large internal infinity-pool in the middle, completed by a high, thin waterfall from he ceiling: such a demanding work awarded us with a beautifully relaxing hall, where the whisper of water offers space to imagination...
The house has an open italian kitchen, 2 bedrooms and 3 bathrooms.
/
IL PROGETTO
Il nostro cliente desiderava una casa di città, da cui godere della splendida vista di Ara Pacis e Tevere, "purificata" dai rumori e dalle luci del traffico.
Il design degli interni doveva contrastare il paesaggio antico circostante, al fine di segnare un punto di rottura con l'esterno.
Abbiamo dovuto modificare completamente la planimetria generale, creando spazio per un ampio soggiorno aperto (150 mq, 1.600 mq). Abbiamo aggiunto una grande piscina a sfioro interna, nel mezzo del soggiorno, completata da un'alta e sottile cascata, con un velo d'acqua che scende dolcemente dal soffitto.
Un lavoro così impegnativo ci ha premiato con ambienti sorprendentemente rilassanti, dove il sussurro dell'acqua offre spazio all'immaginazione ...
Una cucina italiana contemporanea, separata dal soggiorno da una vetrata mobile curva, 2 camere da letto e 3 bagni completano il progetto.
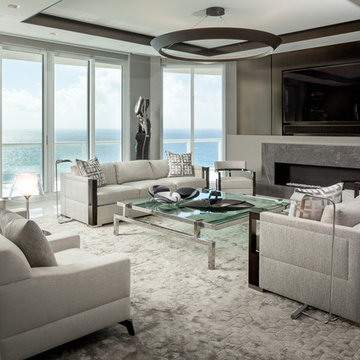
•Photo by Argonaut Architectural•
Photo of a large contemporary formal open plan living room in Miami with grey walls, marble flooring, a standard fireplace, a stone fireplace surround, a concealed tv and white floors.
Photo of a large contemporary formal open plan living room in Miami with grey walls, marble flooring, a standard fireplace, a stone fireplace surround, a concealed tv and white floors.
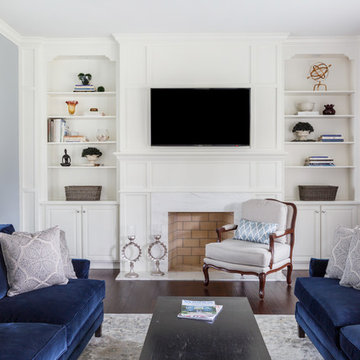
Jessie Preza - Photographer
View of Fireplace wall with built-in bookshelves and wall paneling
Medium sized classic enclosed living room in Jacksonville with a reading nook, white walls, dark hardwood flooring, a standard fireplace, a wooden fireplace surround, a wall mounted tv and white floors.
Medium sized classic enclosed living room in Jacksonville with a reading nook, white walls, dark hardwood flooring, a standard fireplace, a wooden fireplace surround, a wall mounted tv and white floors.
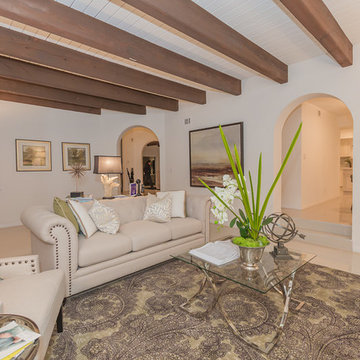
Design ideas for an expansive traditional formal enclosed living room in Los Angeles with white walls, marble flooring, a standard fireplace, a wooden fireplace surround, no tv and white floors.
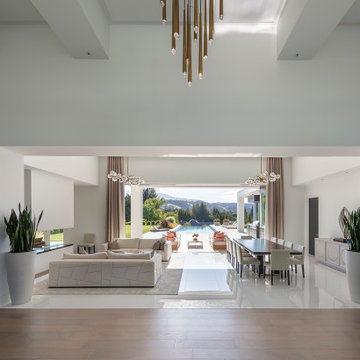
This is an example of an expansive modern open plan living room in San Francisco with white walls, marble flooring, a concrete fireplace surround, white floors and a coffered ceiling.
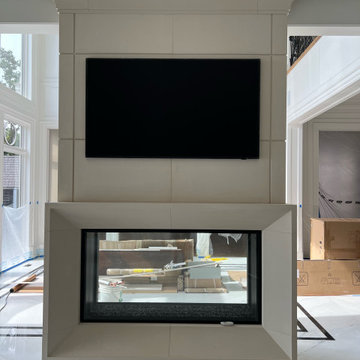
VERY TALL MODERN CONCRETE CAST STONE FIREPLACE MANTEL FOR OUR SPECIAL BUILDER CLIENT.
THIS MANTELPIECE IS TWO SIDED AND OVER TWENTY FEET TALL ON ONE SIDE

This is the view of the stairs showing the wall that was built after we removed the railing. The stair treads were carpeted and the risers were painted
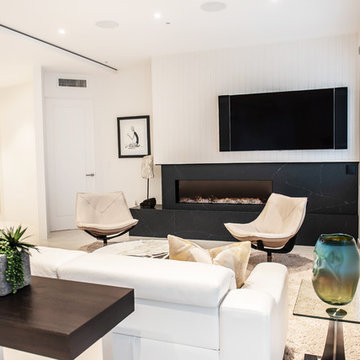
This is an example of a medium sized modern mezzanine living room in Phoenix with marble flooring, a stone fireplace surround, a wall mounted tv and white floors.

Some of the finishes, fixtures and decor have a contemporary feel, but overall with the inclusion of stone and a few more traditional elements, the interior of this home features a transitional design-style. Double entry doors lead into a large open floor-plan with a spiral staircase and loft area overlooking the great room. White wood tile floors are found throughout the main level and the large windows on the rear elevation of the home offer a beautiful view of the property and outdoor space.
This home is perfect for entertaining with the large open space in the great room, kitchen and dining. A stone archway separates the great room from the kitchen and dining. The kitchen brings more technology into the home with smart appliances. A very comfortable, well-spaced kitchen, large island and two sinks makes cooking for large groups a breeze.
Photography by: KC Media Team
Living Room with All Types of Fireplace Surround and White Floors Ideas and Designs
8