Living Room with All Types of Fireplace Surround Ideas and Designs
Refine by:
Budget
Sort by:Popular Today
341 - 360 of 221,213 photos
Item 1 of 2
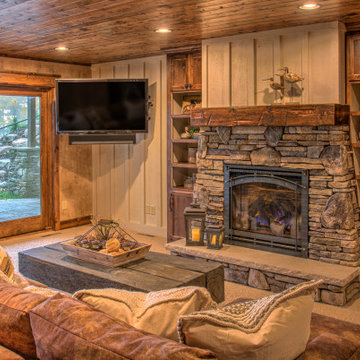
Photo of a medium sized rustic enclosed living room in Minneapolis with beige walls, carpet, a standard fireplace, a stone fireplace surround, a wall mounted tv and beige floors.

Vaulted 24' great room with shiplap ceiling, brick two story fireplace and lots of room to entertain!
Photo of a traditional formal open plan living room in Vancouver with white walls, light hardwood flooring, a brick fireplace surround, a standard fireplace, no tv, brown floors, a timber clad ceiling and panelled walls.
Photo of a traditional formal open plan living room in Vancouver with white walls, light hardwood flooring, a brick fireplace surround, a standard fireplace, no tv, brown floors, a timber clad ceiling and panelled walls.
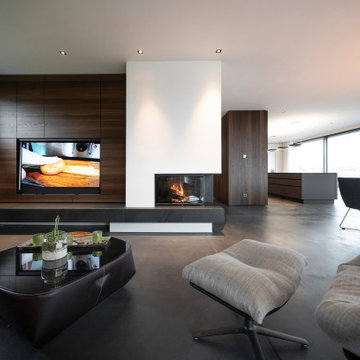
Large contemporary open plan living room in Stuttgart with white walls, concrete flooring, a corner fireplace, a plastered fireplace surround, a concealed tv and grey floors.

We refaced the old plain brick with a German Smear treatment and replace an old wood stove with a new one.
Inspiration for a medium sized farmhouse enclosed living room in New York with a reading nook, beige walls, light hardwood flooring, a wood burning stove, a brick fireplace surround, a built-in media unit, brown floors and a timber clad ceiling.
Inspiration for a medium sized farmhouse enclosed living room in New York with a reading nook, beige walls, light hardwood flooring, a wood burning stove, a brick fireplace surround, a built-in media unit, brown floors and a timber clad ceiling.

With nearly 14,000 square feet of transparent planar architecture, In Plane Sight, encapsulates — by a horizontal bridge-like architectural form — 180 degree views of Paradise Valley, iconic Camelback Mountain, the city of Phoenix, and its surrounding mountain ranges.
Large format wall cladding, wood ceilings, and an enviable glazing package produce an elegant, modernist hillside composition.
The challenges of this 1.25 acre site were few: a site elevation change exceeding 45 feet and an existing older home which was demolished. The client program was straightforward: modern and view-capturing with equal parts indoor and outdoor living spaces.
Though largely open, the architecture has a remarkable sense of spatial arrival and autonomy. A glass entry door provides a glimpse of a private bridge connecting master suite to outdoor living, highlights the vista beyond, and creates a sense of hovering above a descending landscape. Indoor living spaces enveloped by pocketing glass doors open to outdoor paradise.
The raised peninsula pool, which seemingly levitates above the ground floor plane, becomes a centerpiece for the inspiring outdoor living environment and the connection point between lower level entertainment spaces (home theater and bar) and upper outdoor spaces.
Project Details: In Plane Sight
Architecture: Drewett Works
Developer/Builder: Bedbrock Developers
Interior Design: Est Est and client
Photography: Werner Segarra
Awards
Room of the Year, Best in American Living Awards 2019
Platinum Award – Outdoor Room, Best in American Living Awards 2019
Silver Award – One-of-a-Kind Custom Home or Spec 6,001 – 8,000 sq ft, Best in American Living Awards 2019

The great room plan features walls of glass to enjoy the mountain views beyond from the living, dining or kitchen spaces. The cabinetry is a combination of white paint and stained oak, while natural fir beams add warmth at the ceiling. Hubbardton forge pendant lights a warm glow over the custom furnishings.
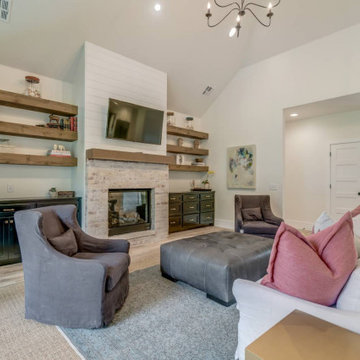
Open concept living room area with vaulted ceiling, ceiling beam, huge matte black windows, fireplace, shiplap wall, and open shelves.
This is an example of a farmhouse open plan living room in Oklahoma City with white walls, a standard fireplace, a brick fireplace surround and a wall mounted tv.
This is an example of a farmhouse open plan living room in Oklahoma City with white walls, a standard fireplace, a brick fireplace surround and a wall mounted tv.
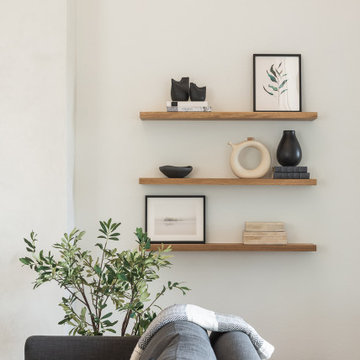
This is an example of a large modern open plan living room in Dallas with white walls, light hardwood flooring, a standard fireplace, a plastered fireplace surround, a wall mounted tv and beige floors.
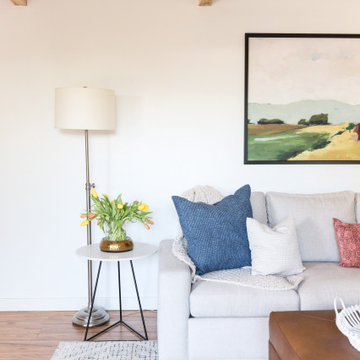
open living room with large windows and exposed beams. tv mounted over fireplace
Inspiration for a medium sized rural open plan living room in Phoenix with white walls, laminate floors, a standard fireplace, a brick fireplace surround, a wall mounted tv and beige floors.
Inspiration for a medium sized rural open plan living room in Phoenix with white walls, laminate floors, a standard fireplace, a brick fireplace surround, a wall mounted tv and beige floors.
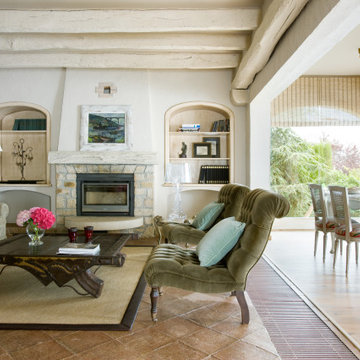
Inspiration for a large mediterranean formal open plan living room in Other with white walls, a standard fireplace, a stone fireplace surround and beige floors.
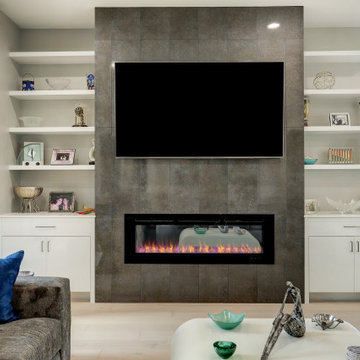
Beautiful fireplace is the focal point of this living room. The light wood floors, open shelves and clean lines give a this home a gorgeous contemporary look that the clients love.
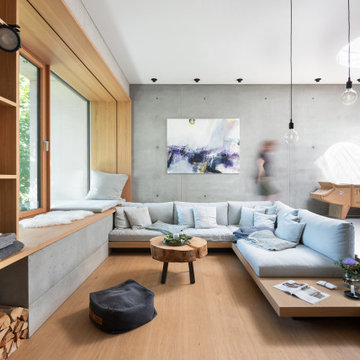
Inspiration for a large contemporary formal living room in Munich with grey walls, a metal fireplace surround, no tv and beige floors.
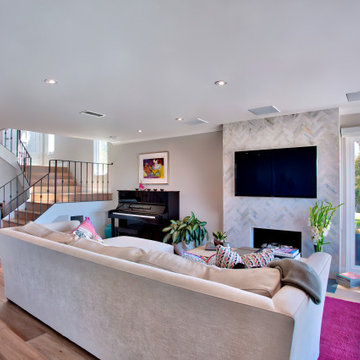
Medium sized modern open plan living room in Orange County with grey walls, light hardwood flooring, a standard fireplace, a stone fireplace surround and a wall mounted tv.

By removing a major wall, we were able to completely open up the kitchen and dining nook to the large family room and built in bar and wine area. The family room has a great gas fireplace with marble accent tile and rustic wood mantel. The matching dual French doors lead out to the pool and outdoor living areas, as well as bring in lots of natural light. The bar area has a sink and faucet, undercounter refrigeration, tons of counter space and storage, and connects to the attached wine display area. The pendants are black, brass and clear glass which bring in an on trend, refined look.
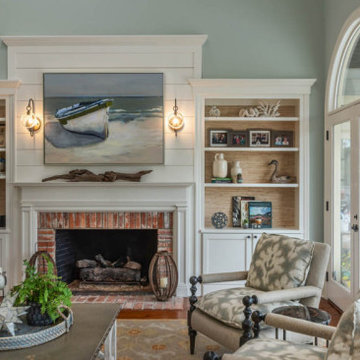
Photo of a nautical enclosed living room in Atlanta with a home bar, green walls, medium hardwood flooring, a standard fireplace, a brick fireplace surround, a freestanding tv and brown floors.

Pleasant Heights is a newly constructed home that sits atop a large bluff in Chatham overlooking Pleasant Bay, the largest salt water estuary on Cape Cod.
-
Two classic shingle style gambrel roofs run perpendicular to the main body of the house and flank an entry porch with two stout, robust columns. A hip-roofed dormer—with an arch-top center window and two tiny side windows—highlights the center above the porch and caps off the orderly but not too formal entry area. A third gambrel defines the garage that is set off to one side. A continuous flared roof overhang brings down the scale and helps shade the first-floor windows. Sinuous lines created by arches and brackets balance the linear geometry of the main mass of the house and are playful and fun. A broad back porch provides a covered transition from house to landscape and frames sweeping views.
-
Inside, a grand entry hall with a curved stair and balcony above sets up entry to a sequence of spaces that stretch out parallel to the shoreline. Living, dining, kitchen, breakfast nook, study, screened-in porch, all bedrooms and some bathrooms take in the spectacular bay view. A rustic brick and stone fireplace warms the living room and recalls the finely detailed chimney that anchors the west end of the house outside.
-
PSD Scope Of Work: Architecture, Landscape Architecture, Construction |
Living Space: 6,883ft² |
Photography: Brian Vanden Brink |
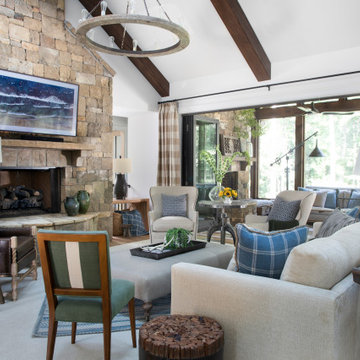
Inspiration for a large country open plan living room in Atlanta with white walls, light hardwood flooring, a standard fireplace, a stone fireplace surround, a wall mounted tv and beige floors.

Inspiration for a large classic formal open plan living room in Minneapolis with white walls, light hardwood flooring, a standard fireplace, a tiled fireplace surround, no tv and beige floors.

Medium sized rural open plan living room in Orange County with light hardwood flooring, a standard fireplace and a brick fireplace surround.
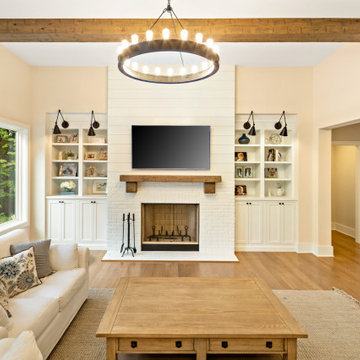
Inspiration for a classic living room in Cincinnati with beige walls, medium hardwood flooring, a standard fireplace, a brick fireplace surround, a wall mounted tv and brown floors.
Living Room with All Types of Fireplace Surround Ideas and Designs
18