Small Living Room with All Types of Fireplace Surround Ideas and Designs
Refine by:
Budget
Sort by:Popular Today
1 - 20 of 8,317 photos
Item 1 of 3

This is an example of a small farmhouse open plan living room curtain in Other with a reading nook, grey walls, slate flooring, a standard fireplace, a stone fireplace surround, a concealed tv and grey floors.

Photo of a small eclectic living room in Cornwall with beige walls, medium hardwood flooring, a wood burning stove, a brick fireplace surround, a wall mounted tv, brown floors, exposed beams and a chimney breast.

Living Area
Inspiration for a small farmhouse formal and grey and purple open plan living room in Surrey with multi-coloured walls, light hardwood flooring, a wood burning stove, a plastered fireplace surround, no tv, brown floors, exposed beams and a chimney breast.
Inspiration for a small farmhouse formal and grey and purple open plan living room in Surrey with multi-coloured walls, light hardwood flooring, a wood burning stove, a plastered fireplace surround, no tv, brown floors, exposed beams and a chimney breast.

Design ideas for a small classic enclosed living room curtain in Kent with a music area, blue walls, medium hardwood flooring, a wood burning stove, a wooden fireplace surround, brown floors and exposed beams.

Photo of a small scandinavian open plan living room feature wall in Cornwall with blue walls, light hardwood flooring, a standard fireplace, a metal fireplace surround, a freestanding tv and exposed beams.

© Lassiter Photography | ReVisionCharlotte.com
Inspiration for a small traditional formal open plan living room in Charlotte with white walls, dark hardwood flooring, a standard fireplace, a stone fireplace surround, a built-in media unit, brown floors, a vaulted ceiling and brick walls.
Inspiration for a small traditional formal open plan living room in Charlotte with white walls, dark hardwood flooring, a standard fireplace, a stone fireplace surround, a built-in media unit, brown floors, a vaulted ceiling and brick walls.

Small den off the main living space in this modern farmhouse in Mill Spring, NC. Black and white color palette with eclectic art from around the world. Heavy wooden furniture warms the room. Comfortable l-shaped gray couch is perfect for reading or cozying up by the fireplace.
Photography by Todd Crawford.

A new 800 square foot cabin on existing cabin footprint on cliff above Deception Pass Washington
Inspiration for a small beach style open plan living room in Seattle with a reading nook, white walls, light hardwood flooring, a standard fireplace, a tiled fireplace surround, no tv, yellow floors and exposed beams.
Inspiration for a small beach style open plan living room in Seattle with a reading nook, white walls, light hardwood flooring, a standard fireplace, a tiled fireplace surround, no tv, yellow floors and exposed beams.

This single family home had been recently flipped with builder-grade materials. We touched each and every room of the house to give it a custom designer touch, thoughtfully marrying our soft minimalist design aesthetic with the graphic designer homeowner’s own design sensibilities. One of the most notable transformations in the home was opening up the galley kitchen to create an open concept great room with large skylight to give the illusion of a larger communal space.

The living room at our Crouch End apartment project, creating a chic, cosy space to relax and entertain. A soft powder blue adorns the walls in a room that is flooded with natural light. Brass clad shelves bring a considered attention to detail, with contemporary fixtures contrasted with a traditional sofa shape.

Gorgeous custom rental cabins built for the Sandpiper Resort in Harrison Mills, BC. Some key features include timber frame, quality Woodtone siding, and interior design finishes to create a luxury cabin experience.
Photo by Brooklyn D Photography

This project is the rebuild of a classic Craftsman bungalow that had been destroyed in a fire. Throughout the design process we balanced the creation of a house that would feel like a true home, to replace the one that had been lost, while managing a budget with challenges from the insurance company, and navigating through a complex approval process.
Photography by Phil Bond and Artisan Home Builders.
Tiles by Motawai Tileworks.
https://saikleyarchitects.com/portfolio/craftsman-rebuild/
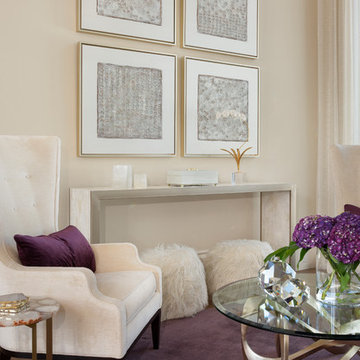
Small contemporary formal living room in Miami with black walls, dark hardwood flooring, a standard fireplace, a tiled fireplace surround, no tv and brown floors.

One amazing velvet sectional and a few small details give this old living room new life. Custom built coffee table from reclaimed beadboard. As seen on HGTV.com photos by www.bloodfirestudios.com
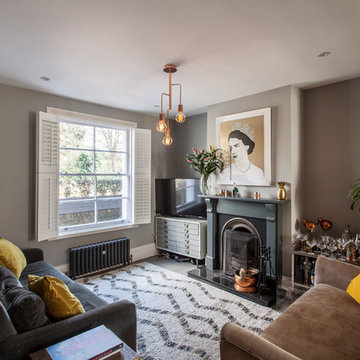
Matt Gamble Photography
Photo of a small eclectic open plan living room in London with a home bar, grey walls, a standard fireplace, a wooden fireplace surround and a freestanding tv.
Photo of a small eclectic open plan living room in London with a home bar, grey walls, a standard fireplace, a wooden fireplace surround and a freestanding tv.
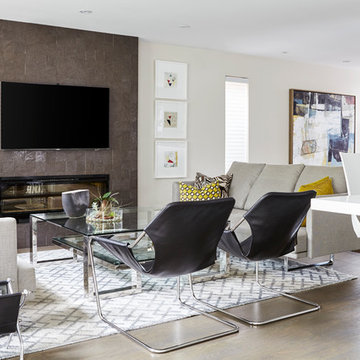
Design By Lorraine Franklin Design interiors@lorrainefranklin.com
Photography by Valerie Wilcox http://www.valeriewilcox.ca/
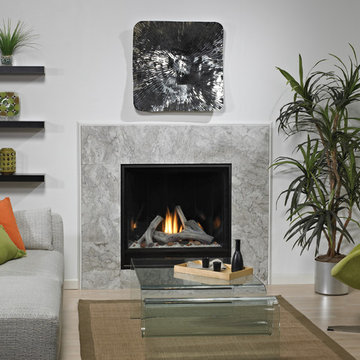
Inspiration for a small contemporary formal open plan living room in St Louis with white walls, light hardwood flooring, a standard fireplace, a tiled fireplace surround, no tv and beige floors.
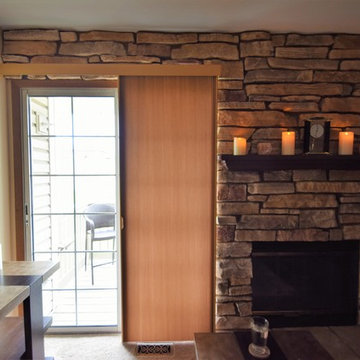
Hunter Douglas Duette Vertiglide shades are an excellent option for sliding glass doors.
Design ideas for a small rustic enclosed living room in Chicago with beige walls, carpet, a standard fireplace, a stone fireplace surround and a freestanding tv.
Design ideas for a small rustic enclosed living room in Chicago with beige walls, carpet, a standard fireplace, a stone fireplace surround and a freestanding tv.
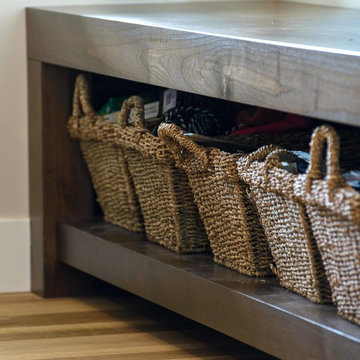
Stewart Bird
Photo of a small traditional open plan living room in Vancouver with grey walls, light hardwood flooring, a ribbon fireplace and a plastered fireplace surround.
Photo of a small traditional open plan living room in Vancouver with grey walls, light hardwood flooring, a ribbon fireplace and a plastered fireplace surround.
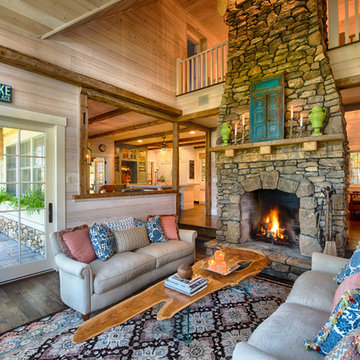
Scott Amundson
Inspiration for a small beach style formal open plan living room in Minneapolis with dark hardwood flooring, a standard fireplace, white walls and a stone fireplace surround.
Inspiration for a small beach style formal open plan living room in Minneapolis with dark hardwood flooring, a standard fireplace, white walls and a stone fireplace surround.
Small Living Room with All Types of Fireplace Surround Ideas and Designs
1