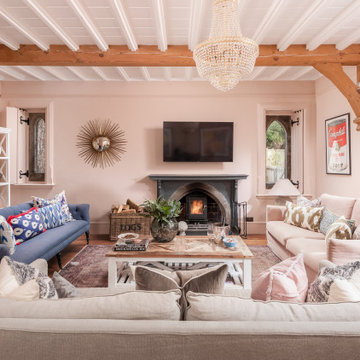Living Room with All Types of Fireplace Surround and All Types of Ceiling Ideas and Designs
Refine by:
Budget
Sort by:Popular Today
1 - 20 of 15,894 photos
Item 1 of 3

Inspiration for a large traditional formal enclosed living room in Surrey with carpet, a standard fireplace, a stone fireplace surround, a wall mounted tv, a coffered ceiling and feature lighting.

Photo of a large classic formal and grey and yellow enclosed living room in London with yellow walls, medium hardwood flooring, a standard fireplace, a stone fireplace surround, a concealed tv, brown floors, a coffered ceiling, wainscoting and a dado rail.

Photo of a small scandinavian open plan living room feature wall in Cornwall with blue walls, light hardwood flooring, a standard fireplace, a metal fireplace surround, a freestanding tv and exposed beams.

This is an example of a large traditional open plan living room feature wall in Sussex with a music area, pink walls, light hardwood flooring, a wood burning stove, a stone fireplace surround, beige floors and a vaulted ceiling.

Living Area
Inspiration for a small farmhouse formal and grey and purple open plan living room in Surrey with multi-coloured walls, light hardwood flooring, a wood burning stove, a plastered fireplace surround, no tv, brown floors, exposed beams and a chimney breast.
Inspiration for a small farmhouse formal and grey and purple open plan living room in Surrey with multi-coloured walls, light hardwood flooring, a wood burning stove, a plastered fireplace surround, no tv, brown floors, exposed beams and a chimney breast.

Design ideas for a large country formal and cream and black enclosed living room in Gloucestershire with beige walls, painted wood flooring, a wood burning stove, a brick fireplace surround, brown floors, exposed beams, brick walls and feature lighting.

This is an example of a bohemian living room in Gloucestershire with green walls, carpet, a standard fireplace, a brick fireplace surround, a wall mounted tv, beige floors, a vaulted ceiling, a wallpapered ceiling and brick walls.

Large classic enclosed living room in Cornwall with pink walls, medium hardwood flooring, a standard fireplace, a stone fireplace surround and exposed beams.

Expansive midcentury formal open plan living room in Hampshire with blue walls, concrete flooring, a corner fireplace, a metal fireplace surround, grey floors and a wood ceiling.

Photo of a medium sized classic open plan living room feature wall in Other with beige walls, porcelain flooring, a standard fireplace, a stone fireplace surround, a wall mounted tv, beige floors and a vaulted ceiling.

Photo of a farmhouse living room in Other with white walls, a wood burning stove, a timber clad chimney breast, a built-in media unit and grey floors.

Photo of a small eclectic living room in Cornwall with beige walls, medium hardwood flooring, a wood burning stove, a brick fireplace surround, a wall mounted tv, brown floors, exposed beams and a chimney breast.

Inspiration for a large classic formal open plan living room in Boise with white walls, light hardwood flooring, a standard fireplace, a stacked stone fireplace surround, no tv, brown floors and a vaulted ceiling.

Design ideas for a large classic open plan living room in Oklahoma City with white walls, light hardwood flooring, a standard fireplace, a stone fireplace surround, a wall mounted tv, exposed beams and wallpapered walls.

Large country open plan living room in Denver with grey walls, light hardwood flooring, a standard fireplace, a stacked stone fireplace surround, a wall mounted tv, brown floors and a vaulted ceiling.

Sunroom in East Cobb Modern Home.
Interior design credit: Design & Curations
Photo by Elizabeth Lauren Granger Photography
Medium sized traditional open plan living room in Atlanta with white walls, medium hardwood flooring, a standard fireplace, a brick fireplace surround, beige floors and exposed beams.
Medium sized traditional open plan living room in Atlanta with white walls, medium hardwood flooring, a standard fireplace, a brick fireplace surround, beige floors and exposed beams.

Photography by Michael J. Lee
Large classic formal and grey and cream open plan living room in Boston with beige walls, a ribbon fireplace, medium hardwood flooring, a stone fireplace surround, no tv, brown floors and a drop ceiling.
Large classic formal and grey and cream open plan living room in Boston with beige walls, a ribbon fireplace, medium hardwood flooring, a stone fireplace surround, no tv, brown floors and a drop ceiling.

Angie Seckinger
Inspiration for a large classic enclosed living room in DC Metro with beige walls, a standard fireplace, a stone fireplace surround, feature lighting and a vaulted ceiling.
Inspiration for a large classic enclosed living room in DC Metro with beige walls, a standard fireplace, a stone fireplace surround, feature lighting and a vaulted ceiling.

The soaring living room ceilings in this Omaha home showcase custom designed bookcases, while a comfortable modern sectional sofa provides ample space for seating. The expansive windows highlight the beautiful rolling hills and greenery of the exterior. The grid design of the large windows is repeated again in the coffered ceiling design. Wood look tile provides a durable surface for kids and pets and also allows for radiant heat flooring to be installed underneath the tile. The custom designed marble fireplace completes the sophisticated look.

Our remodeled 1994 Deck House was a stunning hit with our clients. All original moulding, trim, truss systems, exposed posts and beams and mahogany windows were kept in tact and refinished as requested. All wood ceilings in each room were painted white to brighten and lift the interiors. This is the view looking from the living room toward the kitchen. Our mid-century design is timeless and remains true to the modernism movement.
Living Room with All Types of Fireplace Surround and All Types of Ceiling Ideas and Designs
1