Living Room with All Types of TV and a Timber Clad Ceiling Ideas and Designs
Refine by:
Budget
Sort by:Popular Today
161 - 180 of 815 photos
Item 1 of 3
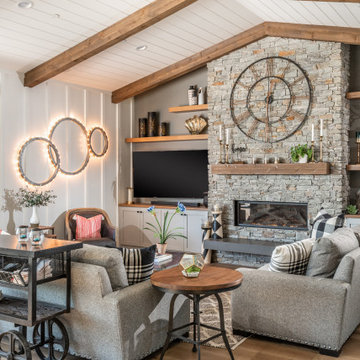
Design ideas for an expansive rural open plan living room in San Francisco with white walls, medium hardwood flooring, a standard fireplace, a stacked stone fireplace surround, a freestanding tv, brown floors, a timber clad ceiling and tongue and groove walls.
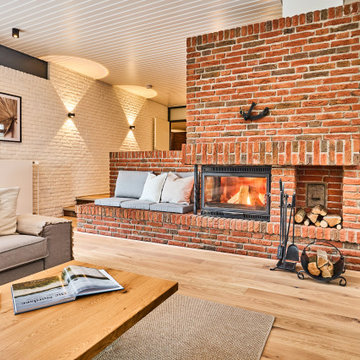
großzügiger, moderner und kuschliger Wohnbereich mit großer Couch und Sitzecken am Kamin
This is an example of a scandinavian living room in Other with beige walls, a wood burning stove, a brick fireplace surround, a wall mounted tv, brown floors, a timber clad ceiling and wallpapered walls.
This is an example of a scandinavian living room in Other with beige walls, a wood burning stove, a brick fireplace surround, a wall mounted tv, brown floors, a timber clad ceiling and wallpapered walls.
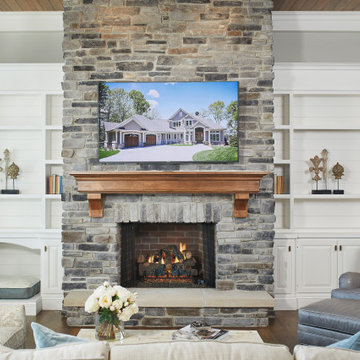
The great room fireplace with white shiplap built-ins on both sides even has a spot for the family pet bed
Photo by Ashley Avila Photography
Inspiration for a coastal open plan living room in Grand Rapids with grey walls, medium hardwood flooring, a standard fireplace, a stone fireplace surround, a wall mounted tv, brown floors and a timber clad ceiling.
Inspiration for a coastal open plan living room in Grand Rapids with grey walls, medium hardwood flooring, a standard fireplace, a stone fireplace surround, a wall mounted tv, brown floors and a timber clad ceiling.
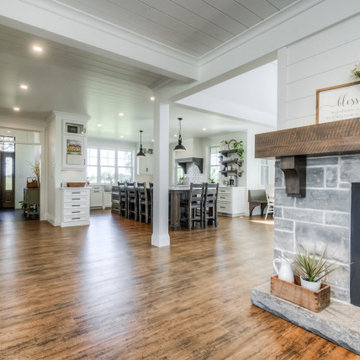
This is an example of a large country open plan living room in Toronto with white walls, medium hardwood flooring, a two-sided fireplace, a stone fireplace surround, a concealed tv, multi-coloured floors and a timber clad ceiling.

When she’s not on location for photo shoots or soaking in inspiration on her many travels, creative consultant, Michelle Adams, masterfully tackles her projects in the comfort of her quaint home in Michigan. Working with California Closets design consultant, Janice Fischer, Michelle set out to transform an underutilized room into a fresh and functional office that would keep her organized and motivated. Considering the space’s visible sight-line from most of the first floor, Michelle wanted a sleek system that would allow optimal storage, plenty of work space and an unobstructed view to outside.
Janice first addressed the room’s initial challenges, which included large windows spanning two of the three walls that were also low to floor where the system would be installed. Working closely with Michelle on an inventory of everything for the office, Janice realized that there were also items Michelle needed to store that were unique in size, such as portfolios. After their consultation, however, Janice proposed three, custom options to best suit the space and Michelle’s needs. To achieve a timeless, contemporary look, Janice used slab faces on the doors and drawers, no hardware and floated the portion of the system with the biggest sight-line that went under the window. Each option also included file drawers and covered shelving space for items Michelle did not want to have on constant display.
The completed system design features a chic, low profile and maximizes the room’s space for clean, open look. Simple and uncluttered, the system gives Michelle a place for not only her files, but also her oversized portfolios, supplies and fabric swatches, which are now right at her fingertips.
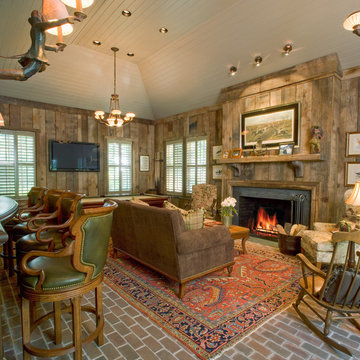
Photo of a large classic enclosed living room in Other with brick flooring, a wooden fireplace surround, a home bar, brown walls, a standard fireplace, a wall mounted tv, red floors, a timber clad ceiling and wood walls.
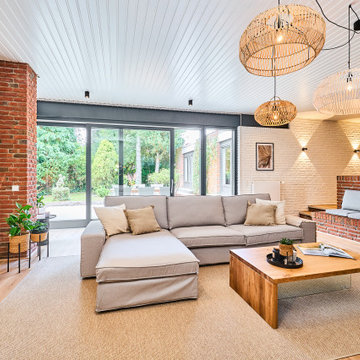
großzügiger Wohnbereich mit großer Couch, Sitzecken am Kamin und Blick in den Garten
Design ideas for a scandinavian living room in Other with beige walls, a wood burning stove, a brick fireplace surround, a wall mounted tv, brown floors, a timber clad ceiling and wallpapered walls.
Design ideas for a scandinavian living room in Other with beige walls, a wood burning stove, a brick fireplace surround, a wall mounted tv, brown floors, a timber clad ceiling and wallpapered walls.
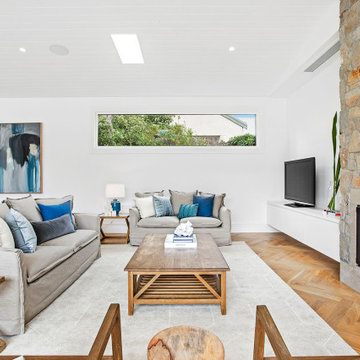
This is an example of a beach style open plan living room in Melbourne with white walls, medium hardwood flooring, a standard fireplace, a stacked stone fireplace surround, a freestanding tv, brown floors and a timber clad ceiling.
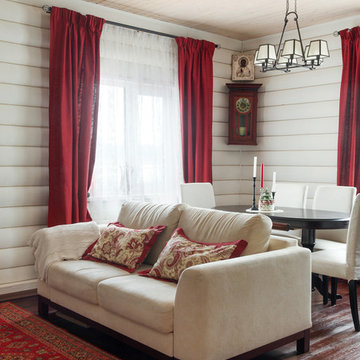
Денис Комаров
Small classic living room in Moscow with white walls, dark hardwood flooring, a standard fireplace, a stone fireplace surround, a wall mounted tv, brown floors, a timber clad ceiling and wood walls.
Small classic living room in Moscow with white walls, dark hardwood flooring, a standard fireplace, a stone fireplace surround, a wall mounted tv, brown floors, a timber clad ceiling and wood walls.
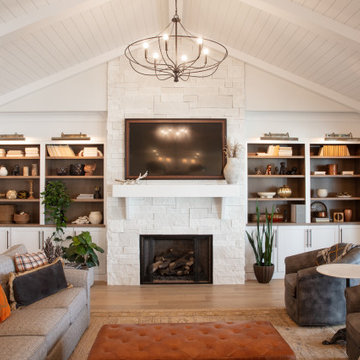
Large family room with vaulted ceiling. White cabinetry flanks the fireplace with a finished rift cut oak interior and matching rift cut oak tops.
Design ideas for a large traditional open plan living room in Other with a standard fireplace, a stacked stone fireplace surround, a wall mounted tv and a timber clad ceiling.
Design ideas for a large traditional open plan living room in Other with a standard fireplace, a stacked stone fireplace surround, a wall mounted tv and a timber clad ceiling.
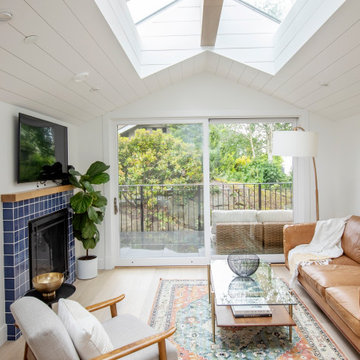
Design ideas for a beach style living room in Vancouver with white walls, light hardwood flooring, a standard fireplace, a tiled fireplace surround, a wall mounted tv, beige floors, a timber clad ceiling and a vaulted ceiling.
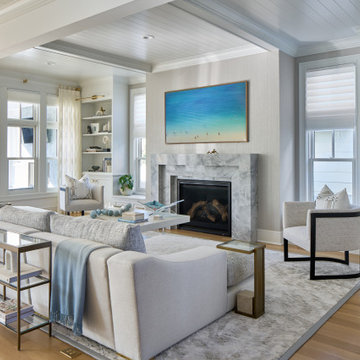
Photo of a beach style living room in New York with white walls, medium hardwood flooring, a standard fireplace, a stone fireplace surround, a wall mounted tv, brown floors, a coffered ceiling, a timber clad ceiling and wallpapered walls.
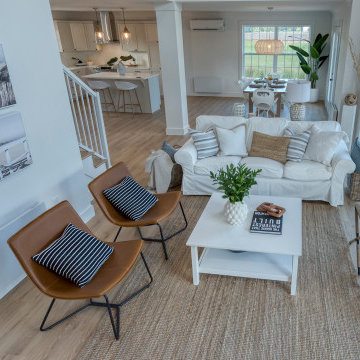
This open to above family room is bathed in natural light with double patio doors and transom windows.
Photo of a medium sized beach style mezzanine living room in Other with white walls, laminate floors, a hanging fireplace, a timber clad chimney breast, a wall mounted tv, brown floors and a timber clad ceiling.
Photo of a medium sized beach style mezzanine living room in Other with white walls, laminate floors, a hanging fireplace, a timber clad chimney breast, a wall mounted tv, brown floors and a timber clad ceiling.
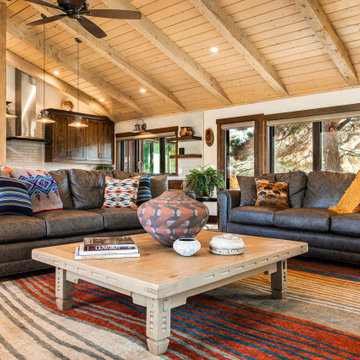
With this big family we maximized seating with two large sofas and 2 recliners and a large 9 x 12 area rug hand made in Nepal certified child labor free.

Inspiration for a classic open plan living room in Other with grey walls, medium hardwood flooring, a standard fireplace, a stone fireplace surround, a wall mounted tv, brown floors, exposed beams, a timber clad ceiling, a vaulted ceiling and panelled walls.
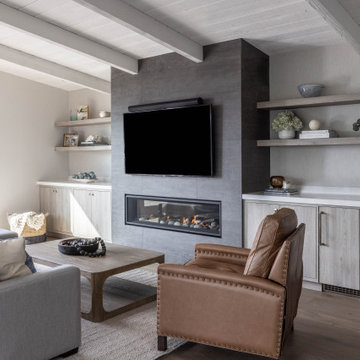
Beach house great room perfect for entertaining and relaxing after a day in the sand and water. Fireplace-ready for those chilly Pacific coast evenings
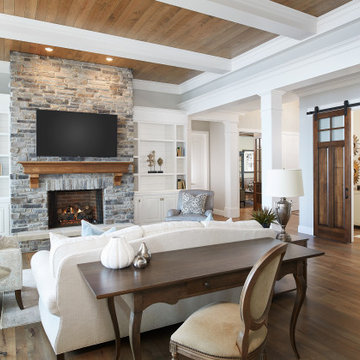
Beautiful open concept great room with wood shiplap ceilings and double barn doors leading into a music room.
Photo by Ashley Avila Photography
Inspiration for a nautical open plan living room in Grand Rapids with grey walls, medium hardwood flooring, a standard fireplace, a stone fireplace surround, a wall mounted tv, brown floors and a timber clad ceiling.
Inspiration for a nautical open plan living room in Grand Rapids with grey walls, medium hardwood flooring, a standard fireplace, a stone fireplace surround, a wall mounted tv, brown floors and a timber clad ceiling.
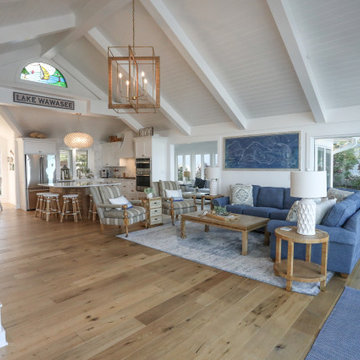
Remodeled great room with new layout of shelving, new wet bar, kitchen, paint, cabinetry, fireplace logs and light fixtures. Purebred Chandelier from McGee & Co. New shelving layout by Martin Bros. Contracting, Inc. Custom painted Maple wet bar cabinets and Enigma Ra quartz countertop by Hoosier House Furnishings.
Helman Sechrist Architecture, Architect; Marie Martin Kinney, Photographer; Martin Bros. Contracting, Inc., General Contractor.
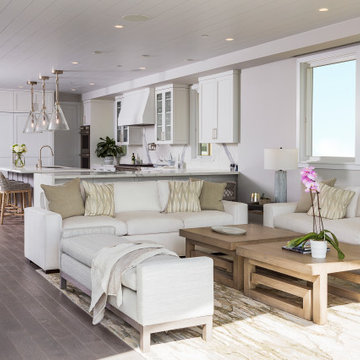
Photo of a medium sized coastal open plan living room in Los Angeles with a home bar, grey walls, a timber clad ceiling, medium hardwood flooring, a standard fireplace, a stone fireplace surround and a wall mounted tv.
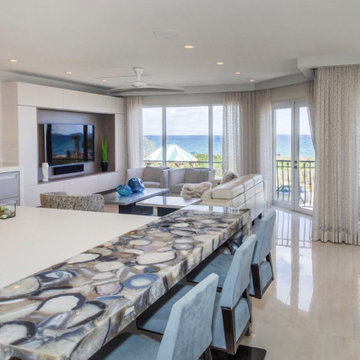
Kitchen and Living Space complete renovation
Medium sized contemporary formal open plan living room in Miami with white walls, porcelain flooring, no fireplace, a built-in media unit, beige floors, a timber clad ceiling and tongue and groove walls.
Medium sized contemporary formal open plan living room in Miami with white walls, porcelain flooring, no fireplace, a built-in media unit, beige floors, a timber clad ceiling and tongue and groove walls.
Living Room with All Types of TV and a Timber Clad Ceiling Ideas and Designs
9