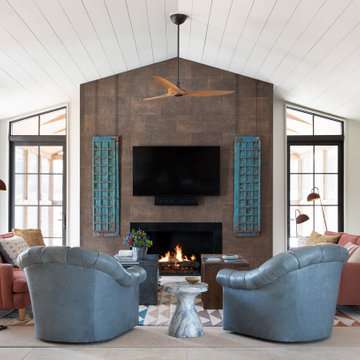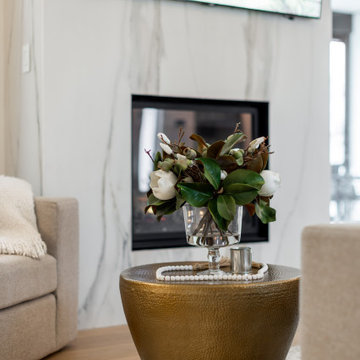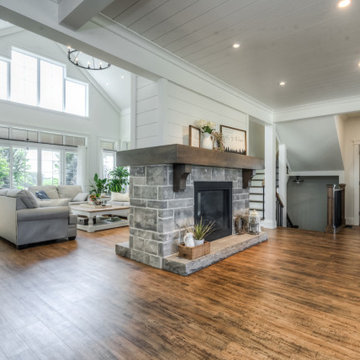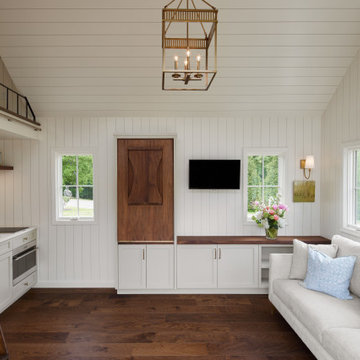Living Room with All Types of TV and a Timber Clad Ceiling Ideas and Designs
Refine by:
Budget
Sort by:Popular Today
1 - 20 of 810 photos
Item 1 of 3

Farmhouse open plan living room in New York with grey walls, dark hardwood flooring, a ribbon fireplace, a stacked stone fireplace surround, a wall mounted tv, brown floors, exposed beams, a timber clad ceiling and a vaulted ceiling.

Inspiration for a classic open plan living room in Dallas with white walls, a standard fireplace, a wall mounted tv, beige floors, a timber clad ceiling and a vaulted ceiling.

This was a smaller space so we had to utilize every inch we had. This meant keeping the ceiling height at 10', adding shiplap details to draw interest, using large scale slabs on the fireplace carries your eye up and you notice the height and grandeur of the space.

竹景の舎|Studio tanpopo-gumi
Photo of a large modern grey and cream open plan living room in Osaka with a reading nook, medium hardwood flooring, a wall mounted tv, brown floors, a timber clad ceiling and brick walls.
Photo of a large modern grey and cream open plan living room in Osaka with a reading nook, medium hardwood flooring, a wall mounted tv, brown floors, a timber clad ceiling and brick walls.

Living room furnishing and remodel
Small midcentury open plan living room in Los Angeles with white walls, medium hardwood flooring, a corner fireplace, a brick fireplace surround, a corner tv, brown floors and a timber clad ceiling.
Small midcentury open plan living room in Los Angeles with white walls, medium hardwood flooring, a corner fireplace, a brick fireplace surround, a corner tv, brown floors and a timber clad ceiling.

Inspiration for a large country open plan living room in Toronto with white walls, medium hardwood flooring, a two-sided fireplace, a stone fireplace surround, a concealed tv, multi-coloured floors and a timber clad ceiling.

Large contemporary open plan living room in Paris with green walls, ceramic flooring, a standard fireplace, a plastered fireplace surround, a freestanding tv, beige floors and a timber clad ceiling.

The sunken Living Room is positioned next to the Kitchen with an overhanging island bench that blurs the distinction between these two spaces. Dining/Kitchen/Living spaces are thoughtfully distinguished by the tiered layout as they cascade towards the rear garden.
Photo by Dave Kulesza.

This is an example of a large modern open plan living room in Phoenix with a home bar, white walls, ceramic flooring, a standard fireplace, a concrete fireplace surround, a built-in media unit, a timber clad ceiling and tongue and groove walls.

This is an example of a medium sized open plan living room in Saint Petersburg with a home bar, beige walls, porcelain flooring, a hanging fireplace, a metal fireplace surround, a wall mounted tv, grey floors, a timber clad ceiling and wood walls.

Kitchenette/Office/ Living space with loft above accessed via a ladder. The bookshelf has an integrated stained wood desk/dining table that can fold up and serves as sculptural artwork when the desk is not in use.
Photography: Gieves Anderson Noble Johnson Architects was honored to partner with Huseby Homes to design a Tiny House which was displayed at Nashville botanical garden, Cheekwood, for two weeks in the spring of 2021. It was then auctioned off to benefit the Swan Ball. Although the Tiny House is only 383 square feet, the vaulted space creates an incredibly inviting volume. Its natural light, high end appliances and luxury lighting create a welcoming space.

Design ideas for a medium sized country enclosed living room in New York with a reading nook, beige walls, light hardwood flooring, a wood burning stove, a brick fireplace surround, a built-in media unit, brown floors and a timber clad ceiling.

A contemporary holiday home located on Victoria's Mornington Peninsula featuring rammed earth walls, timber lined ceilings and flagstone floors. This home incorporates strong, natural elements and the joinery throughout features custom, stained oak timber cabinetry and natural limestone benchtops. With a nod to the mid century modern era and a balance of natural, warm elements this home displays a uniquely Australian design style. This home is a cocoon like sanctuary for rejuvenation and relaxation with all the modern conveniences one could wish for thoughtfully integrated.

The Ross Peak Great Room Guillotine Fireplace is the perfect focal point for this contemporary room. The guillotine fireplace door consists of a custom formed brass mesh door, providing a geometric element when the door is closed. The fireplace surround is Natural Etched Steel, with a complimenting brass mantle. Shown with custom niche for Fireplace Tools.

Design ideas for a large midcentury open plan living room in Orange County with white walls, a standard fireplace, a tiled fireplace surround, a freestanding tv, grey floors and a timber clad ceiling.

Kitchenette/Office/ Living space with loft above accessed via a ladder. The bookshelf has an integrated stained wood desk/dining table that can fold up and serves as sculptural artwork when the desk is not in use.
Photography: Gieves Anderson Noble Johnson Architects was honored to partner with Huseby Homes to design a Tiny House which was displayed at Nashville botanical garden, Cheekwood, for two weeks in the spring of 2021. It was then auctioned off to benefit the Swan Ball. Although the Tiny House is only 383 square feet, the vaulted space creates an incredibly inviting volume. Its natural light, high end appliances and luxury lighting create a welcoming space.

We added this reading alcove by building out the walls. It's a perfect place to read a book and take a nap.
Medium sized country enclosed living room in New York with a reading nook, beige walls, light hardwood flooring, a wood burning stove, a brick fireplace surround, a built-in media unit, brown floors and a timber clad ceiling.
Medium sized country enclosed living room in New York with a reading nook, beige walls, light hardwood flooring, a wood burning stove, a brick fireplace surround, a built-in media unit, brown floors and a timber clad ceiling.

Photo of a classic living room in San Francisco with beige walls, light hardwood flooring, a standard fireplace, a wall mounted tv, beige floors, exposed beams, a timber clad ceiling and a vaulted ceiling.

Inspiration for a traditional open plan living room in Charleston with white walls, medium hardwood flooring, a standard fireplace, a stone fireplace surround, a wall mounted tv, brown floors, exposed beams, a timber clad ceiling and tongue and groove walls.

Photo of a large rustic formal mezzanine living room in Other with beige walls, medium hardwood flooring, a freestanding tv and a timber clad ceiling.
Living Room with All Types of TV and a Timber Clad Ceiling Ideas and Designs
1