Living Room with All Types of TV and a Timber Clad Ceiling Ideas and Designs
Refine by:
Budget
Sort by:Popular Today
61 - 80 of 815 photos
Item 1 of 3

Inspiration for a contemporary open plan living room in Houston with grey walls, a standard fireplace, a stone fireplace surround, a wall mounted tv, grey floors and a timber clad ceiling.

Design ideas for a farmhouse living room in Burlington with beige walls, a standard fireplace, a stone fireplace surround, a wall mounted tv, exposed beams and a timber clad ceiling.

Photo of a modern living room in Other with grey walls, porcelain flooring, a freestanding tv and a timber clad ceiling.
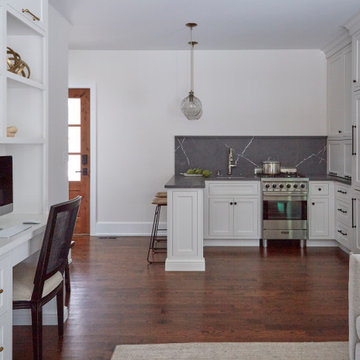
Design ideas for a small rural open plan living room in Chicago with white walls, medium hardwood flooring, a built-in media unit, brown floors and a timber clad ceiling.
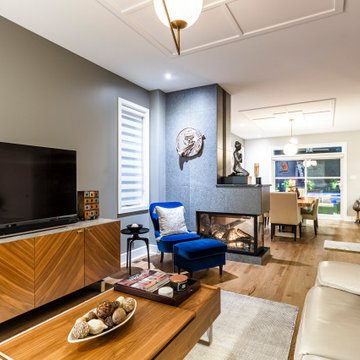
Designed by : TOC design – Tania Scardellato
Photographer: Guillaume Gorini - Studio Point de Vue
Cabinet Maker : D. C. Fabrication - Dino Cobetto
Lighting: United Lights
Contractor: TOC design & Construction inc. / IVCO
A designer's Home.
When it comes to designer your very own house from scratch, there is so much more to think about, budget, style, materials, space, square footage, positioning of doors & windows, the list goes on and on. Let's just say that from conception to final this home took over a year.
7 months to design and 7 months to build. So basically the lesson learned: Is be patient, consider loads of extras and put in a lot of your own time. Was it worth it - YES and I would do it again.

Design ideas for a medium sized country enclosed living room in New York with a reading nook, beige walls, light hardwood flooring, a wood burning stove, a brick fireplace surround, a built-in media unit, brown floors and a timber clad ceiling.
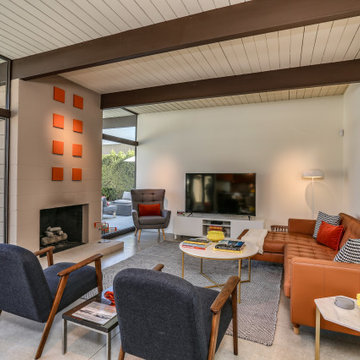
This is an example of a midcentury open plan living room in Other with white walls, concrete flooring, a standard fireplace, a freestanding tv, beige floors, exposed beams and a timber clad ceiling.
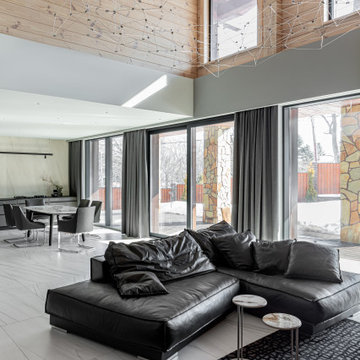
Inspiration for a large contemporary grey and white living room in Other with grey walls, porcelain flooring, a freestanding tv, white floors, a timber clad ceiling and wainscoting.
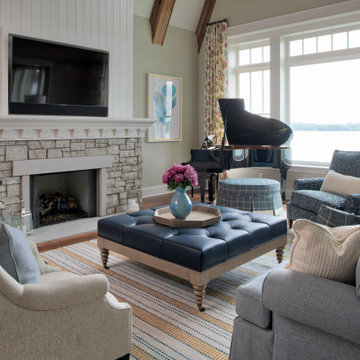
This fabulous, East Coast, shingle styled home is full of inspiring design details! The crisp clean details of a white painted kitchen are always in style! This captivating kitchen is replete with convenient banks of drawers keeping stored items within easy reach. The inset cabinetry is elegant and casual with its flat panel door style with a shiplap like center panel that coordinates with other shiplap features throughout the home. A large refrigerator and freezer anchor the space on both sides of the range, and blend seamlessly into the kitchen.
The spacious kitchen island invites family and friends to gather and make memories as you prepare meals. Conveniently located on each side of the sink are dual dishwashers, integrated into the cabinetry to ensure efficient clean-up.
Glass-fronted cabinetry, with a contrasting finished interior, showcases a collection of beautiful glassware.
This new construction kitchen and scullery uses a combination of Dura Supreme’s Highland door style in both Inset and full overlay in the “Linen White” paint finish. The built-in bookcases in the family room are shown in Dura Supreme’s Highland door in the Heirloom “O” finish on Cherry.
The kitchen opens to the living room area with a large stone fireplace with a white painted mantel and two beautiful built-in book cases using Dura Supreme Cabinetry.
Design by Studio M Kitchen & Bath, Plymouth, Minnesota.
Request a FREE Dura Supreme Brochure Packet:
https://www.durasupreme.com/request-brochures/
Find a Dura Supreme Showroom near you today:
https://www.durasupreme.com/request-brochures/
Want to become a Dura Supreme Dealer? Go to:
https://www.durasupreme.com/become-a-cabinet-dealer-request-form/
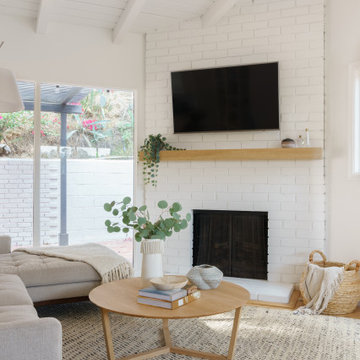
Living room furnishing and remodel
This is an example of a small retro open plan living room in Los Angeles with white walls, medium hardwood flooring, a corner fireplace, a brick fireplace surround, a corner tv, brown floors and a timber clad ceiling.
This is an example of a small retro open plan living room in Los Angeles with white walls, medium hardwood flooring, a corner fireplace, a brick fireplace surround, a corner tv, brown floors and a timber clad ceiling.
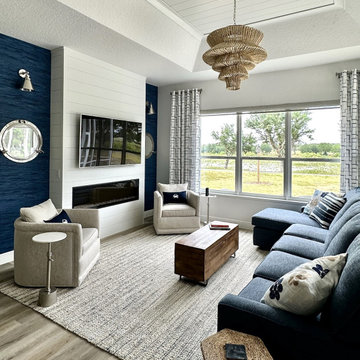
With their primary home in Cap Code, this client was looking to blend some familiar nautical elements with a Floridian feel.
This is an example of a large nautical living room in Orlando with blue walls, a standard fireplace, a timber clad chimney breast, a wall mounted tv, beige floors and a timber clad ceiling.
This is an example of a large nautical living room in Orlando with blue walls, a standard fireplace, a timber clad chimney breast, a wall mounted tv, beige floors and a timber clad ceiling.
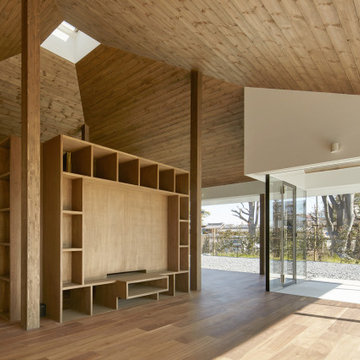
(C) Forward Stroke Inc.
Inspiration for a small modern open plan living room in Other with a reading nook, white walls, plywood flooring, a freestanding tv, brown floors, a timber clad ceiling and wallpapered walls.
Inspiration for a small modern open plan living room in Other with a reading nook, white walls, plywood flooring, a freestanding tv, brown floors, a timber clad ceiling and wallpapered walls.
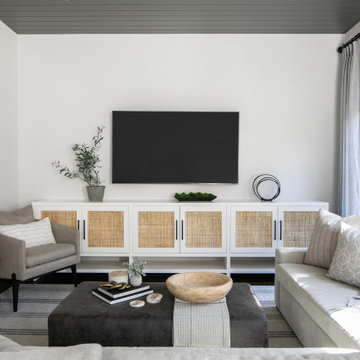
Photo of a classic living room in Orange County with white walls, a wall mounted tv and a timber clad ceiling.
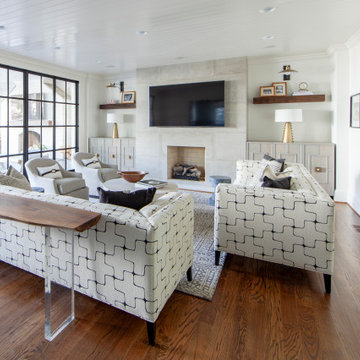
Design ideas for a classic living room in Charlotte with white walls, dark hardwood flooring, a standard fireplace, a wall mounted tv, brown floors and a timber clad ceiling.
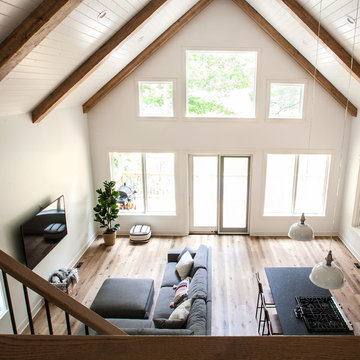
Design ideas for a medium sized modern open plan living room in Indianapolis with white walls, vinyl flooring, a wall mounted tv, brown floors and a timber clad ceiling.
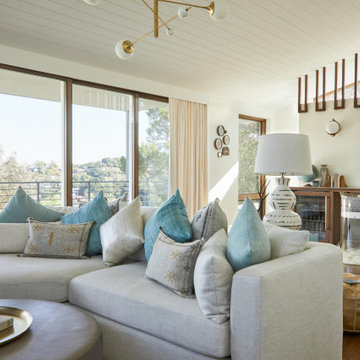
Design ideas for a large retro open plan living room in Los Angeles with white walls, medium hardwood flooring, no fireplace, a wall mounted tv and a timber clad ceiling.
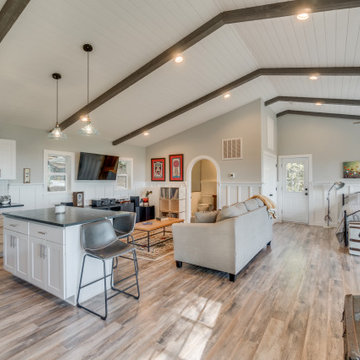
Wainscoting continues throughout the entire living space for decoration and for durability for the AirBnB use. Ceiling feature exposed (faux) beams with inserted shiplap and recessed lighting. The small space of the cottage required tight/multi space use
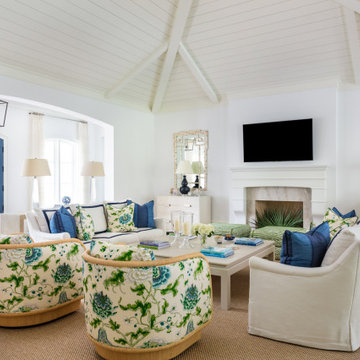
Photo of a world-inspired living room in Miami with white walls, medium hardwood flooring, a standard fireplace, a stone fireplace surround, a wall mounted tv, brown floors, a timber clad ceiling and a vaulted ceiling.

Custom Built Electric Fireplace with 80in tv Built in and Custom Shelf. Slate Faced and fit to sit flush with wall
Medium sized modern formal enclosed living room in New York with grey walls, light hardwood flooring, a hanging fireplace, a stone fireplace surround, a built-in media unit, beige floors, a timber clad ceiling and brick walls.
Medium sized modern formal enclosed living room in New York with grey walls, light hardwood flooring, a hanging fireplace, a stone fireplace surround, a built-in media unit, beige floors, a timber clad ceiling and brick walls.
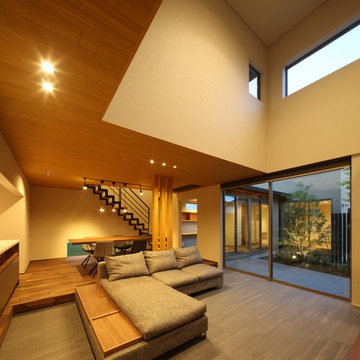
庭住の舎|Studio tanpopo-gumi
撮影|野口 兼史
リビングと中庭
建て込んだ住宅地にあっても、四季折々に豊かな自然を感じる暮らせる住まい。ゆったりとした時間の流れる心地よい家族の居場所。
This is an example of a large modern mezzanine living room in Other with beige walls, ceramic flooring, no fireplace, a wall mounted tv, grey floors, a timber clad ceiling and wallpapered walls.
This is an example of a large modern mezzanine living room in Other with beige walls, ceramic flooring, no fireplace, a wall mounted tv, grey floors, a timber clad ceiling and wallpapered walls.
Living Room with All Types of TV and a Timber Clad Ceiling Ideas and Designs
4