Living Room with All Types of TV and a Wallpapered Ceiling Ideas and Designs
Refine by:
Budget
Sort by:Popular Today
41 - 60 of 2,099 photos
Item 1 of 3
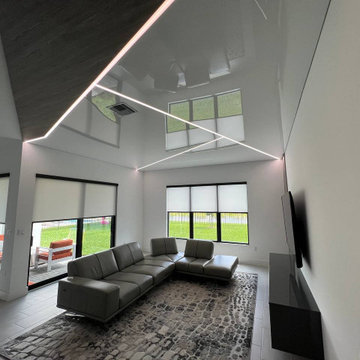
LED lights and high gloss ceilings in a living room!
This is an example of an enclosed living room in Miami with light hardwood flooring, a wall mounted tv, grey floors and a wallpapered ceiling.
This is an example of an enclosed living room in Miami with light hardwood flooring, a wall mounted tv, grey floors and a wallpapered ceiling.
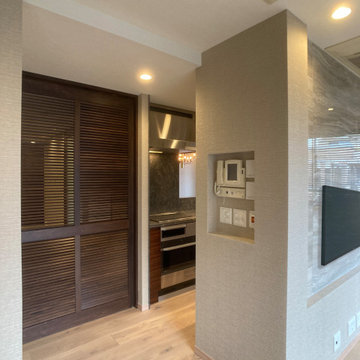
リビング入口に、インターホンやスイッチ類をニッチスペースをつくってまとめています。
This is an example of a modern open plan living room with beige walls, plywood flooring, no fireplace, a wall mounted tv, beige floors, a wallpapered ceiling and wallpapered walls.
This is an example of a modern open plan living room with beige walls, plywood flooring, no fireplace, a wall mounted tv, beige floors, a wallpapered ceiling and wallpapered walls.
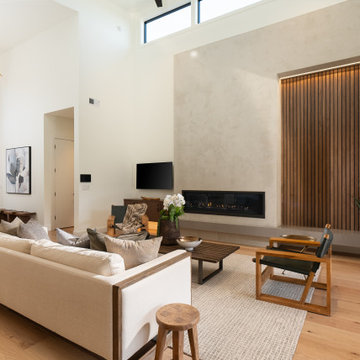
72" Xtrordiniar gas fireplace with modern plaster face and quartz floating hearth. Black walnut vertical detail with back lit LED lighting. 16' wide LaCantina bi-fold door system opening to a large covered patio accentuating the indoor/outdoor experience
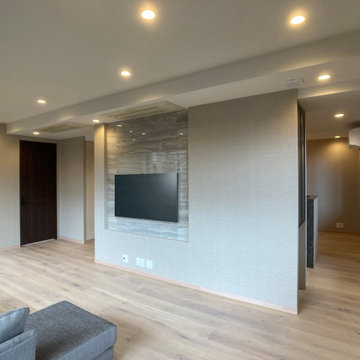
TV壁を見る。
Inspiration for a modern open plan living room with beige walls, plywood flooring, no fireplace, a wall mounted tv, beige floors, a wallpapered ceiling and wallpapered walls.
Inspiration for a modern open plan living room with beige walls, plywood flooring, no fireplace, a wall mounted tv, beige floors, a wallpapered ceiling and wallpapered walls.
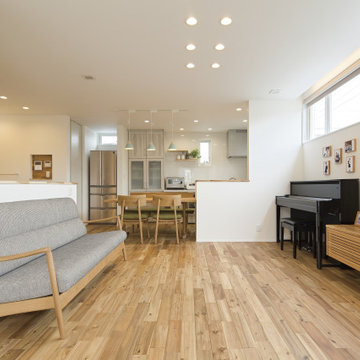
高窓からの日差しが心地よい、家族の繋がりを感じるリビング。
Medium sized modern formal open plan living room in Tokyo Suburbs with white walls, light hardwood flooring, a freestanding tv, brown floors, a wallpapered ceiling and wallpapered walls.
Medium sized modern formal open plan living room in Tokyo Suburbs with white walls, light hardwood flooring, a freestanding tv, brown floors, a wallpapered ceiling and wallpapered walls.
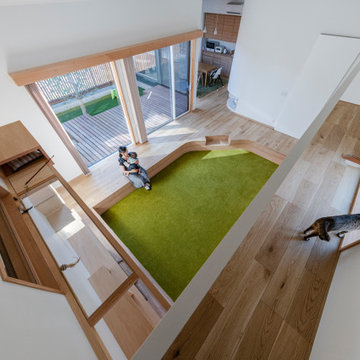
DK、廊下より一段下がったピットリビング。赤ちゃんや猫が汚しても部分的に取り外して洗えるタイルカーペットを採用。子供がが小さいうちはあえて大きな家具は置かずみんなでゴロゴロ。
Medium sized scandinavian open plan living room in Other with white walls, carpet, a wall mounted tv, green floors, a wallpapered ceiling and wallpapered walls.
Medium sized scandinavian open plan living room in Other with white walls, carpet, a wall mounted tv, green floors, a wallpapered ceiling and wallpapered walls.

This is an example of a small contemporary grey and brown enclosed living room in Other with a reading nook, white walls, medium hardwood flooring, a freestanding tv, brown floors, a wallpapered ceiling and wallpapered walls.
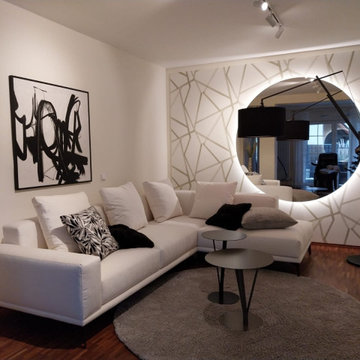
Einem Kleinen Wohnraum wurde durch indirekten Spiegel und helle Farben
Design ideas for a small contemporary enclosed living room in Other with beige walls, dark hardwood flooring, no fireplace, a wall mounted tv, brown floors, a wallpapered ceiling and wallpapered walls.
Design ideas for a small contemporary enclosed living room in Other with beige walls, dark hardwood flooring, no fireplace, a wall mounted tv, brown floors, a wallpapered ceiling and wallpapered walls.

The brief for this project involved a full house renovation, and extension to reconfigure the ground floor layout. To maximise the untapped potential and make the most out of the existing space for a busy family home.
When we spoke with the homeowner about their project, it was clear that for them, this wasn’t just about a renovation or extension. It was about creating a home that really worked for them and their lifestyle. We built in plenty of storage, a large dining area so they could entertain family and friends easily. And instead of treating each space as a box with no connections between them, we designed a space to create a seamless flow throughout.
A complete refurbishment and interior design project, for this bold and brave colourful client. The kitchen was designed and all finishes were specified to create a warm modern take on a classic kitchen. Layered lighting was used in all the rooms to create a moody atmosphere. We designed fitted seating in the dining area and bespoke joinery to complete the look. We created a light filled dining space extension full of personality, with black glazing to connect to the garden and outdoor living.

Inspiration for a small traditional formal and cream and black enclosed living room in Other with white walls, carpet, a standard fireplace, a stone fireplace surround, a freestanding tv, beige floors, a wallpapered ceiling and wainscoting.
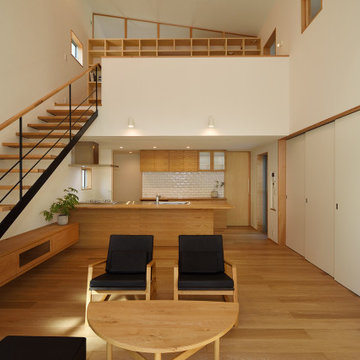
リビング横にはディテールにこだわりシャープに仕上げたオリジナルの鉄骨階段を設置。
線の細さが空間に溶け込んでいます。
スケルトン階段とすることで空間に圧迫感を与えないだけでなく、階段下部分も有効活用でき、空間をより広く使用することができます。
Photo of a large scandi open plan living room in Other with white walls, medium hardwood flooring, no fireplace, a freestanding tv, brown floors, a wallpapered ceiling and wallpapered walls.
Photo of a large scandi open plan living room in Other with white walls, medium hardwood flooring, no fireplace, a freestanding tv, brown floors, a wallpapered ceiling and wallpapered walls.
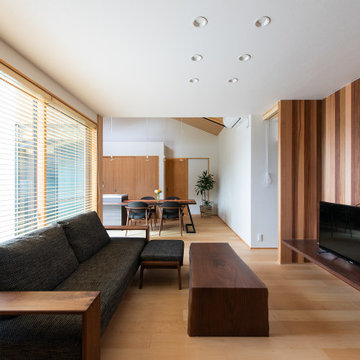
Medium sized open plan living room feature wall in Other with a reading nook, multi-coloured walls, plywood flooring, no fireplace, a freestanding tv, beige floors, a wallpapered ceiling and wallpapered walls.
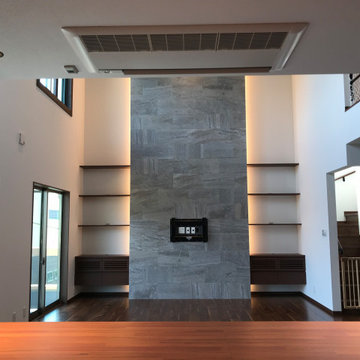
Photo of a large industrial open plan living room in Kyoto with grey walls, plywood flooring, a wall mounted tv, a wallpapered ceiling and panelled walls.
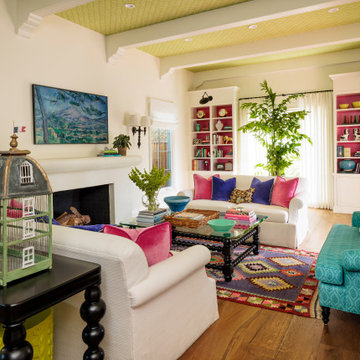
Large bohemian formal living room in Los Angeles with ceramic flooring, a standard fireplace, a wall mounted tv, green floors and a wallpapered ceiling.

enjoy color
壁紙の色を楽しみ、家具やクッションのカラーで調和を整えたリビング
This is an example of a living room in Other with brown walls, plywood flooring, a wall mounted tv, beige floors, a wallpapered ceiling and wallpapered walls.
This is an example of a living room in Other with brown walls, plywood flooring, a wall mounted tv, beige floors, a wallpapered ceiling and wallpapered walls.
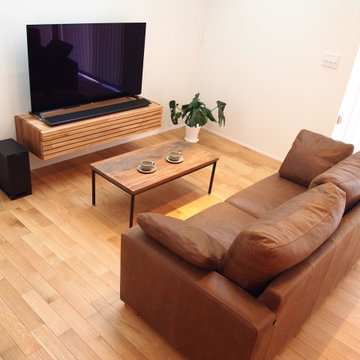
リビングのテレビボードは大工さんの手造り。
形も大きさも自由に作れることも工務店の強みです!
Medium sized scandinavian open plan living room in Other with white walls, medium hardwood flooring, a freestanding tv, brown floors, a wallpapered ceiling and wallpapered walls.
Medium sized scandinavian open plan living room in Other with white walls, medium hardwood flooring, a freestanding tv, brown floors, a wallpapered ceiling and wallpapered walls.
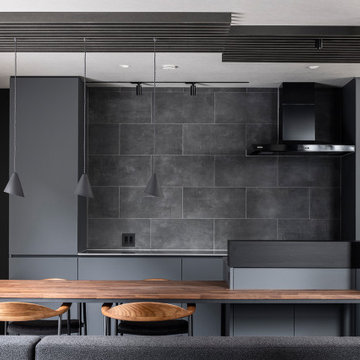
This is an example of a medium sized modern grey and black open plan living room in Tokyo with a music area, grey walls, dark hardwood flooring, no fireplace, a wall mounted tv, grey floors, a wallpapered ceiling and wallpapered walls.

Das Wohnzimmer ist in warmen Gewürztönen und die Bilderwand in Petersburger Hängung „versteckt“ den TV, ebenfalls holzgerahmt. Die weisse Paneelwand verbindet beide Bereiche. Die bodentiefen Fenster zur Terrasse durchfluten beide Bereiche mit Licht und geben den Blick auf den Garten frei. Der Boden ist mit einem warmen Eichenparkett verlegt.
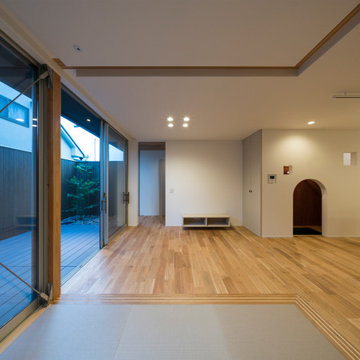
外観は、黒いBOXの手前にと木の壁を配したような構成としています。
木製ドアを開けると広々とした玄関。
正面には坪庭、右側には大きなシュークロゼット。
リビングダイニングルームは、大開口で屋外デッキとつながっているため、実際よりも広く感じられます。
100㎡以下のコンパクトな空間ですが、廊下などの移動空間を省略することで、リビングダイニングが少しでも広くなるようプランニングしています。
屋外デッキは、高い塀で外部からの視線をカットすることでプライバシーを確保しているため、のんびりくつろぐことができます。
家の名前にもなった『COCKPIT』と呼ばれる操縦席のような部屋は、いったん入ると出たくなくなる、超コンパクト空間です。
リビングの一角に設けたスタディコーナー、コンパクトな家事動線などを工夫しました。
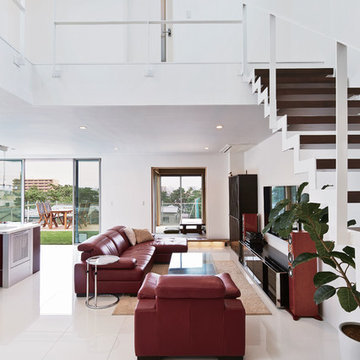
Large contemporary open plan living room in Other with white walls, ceramic flooring, no fireplace, a wall mounted tv, white floors, a wallpapered ceiling and wallpapered walls.
Living Room with All Types of TV and a Wallpapered Ceiling Ideas and Designs
3