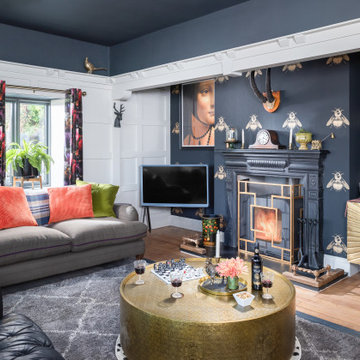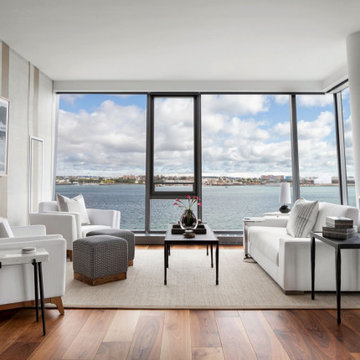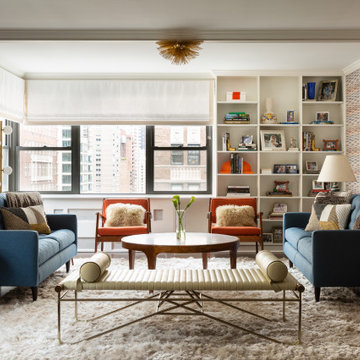Living Room with Multi-coloured Walls and All Types of Wall Treatment Ideas and Designs
Refine by:
Budget
Sort by:Popular Today
1 - 20 of 742 photos
Item 1 of 3

Photo of an expansive traditional formal open plan living room in London with multi-coloured walls, medium hardwood flooring, a built-in media unit, a coffered ceiling, wallpapered walls and feature lighting.

Medium sized traditional formal enclosed living room in Cornwall with multi-coloured walls, dark hardwood flooring, a standard fireplace, a stone fireplace surround and wallpapered walls.

Inspiration for a medium sized traditional formal enclosed living room in London with multi-coloured walls, medium hardwood flooring, a standard fireplace, a stone fireplace surround, brown floors, wallpapered walls and a dado rail.

Soggiorno con carta da parati prospettica e specchiata divisa da un pilastro centrale. Per esaltarne la grafica e dare ancora più profondità al soggetto abbiamo incorniciato le due pareti partendo dallo spessore del pilastro centrale ed utilizzando un coloro scuro. Color block sulla parete attrezzata e divano della stessa tinta.
Foto Simone Marulli

Papier peint LGS
Photo of a large farmhouse enclosed living room in Dijon with a reading nook, multi-coloured walls, light hardwood flooring, a standard fireplace, a stone fireplace surround, no tv, brown floors, a wood ceiling and wallpapered walls.
Photo of a large farmhouse enclosed living room in Dijon with a reading nook, multi-coloured walls, light hardwood flooring, a standard fireplace, a stone fireplace surround, no tv, brown floors, a wood ceiling and wallpapered walls.

Фрагмент второй гостиной небольшого размера, которая расположена на втором этаже в пространстве между комнатами. Удобный диван натурального оттенка, плед и кофейный столик- это все, что нужно для спокойных минут наедине с собой. Картина из эпоксидной смолы, сделанная заказчиками отлично вписалась в такой нежный интерьер и работает на контрасте. Обои с цветочным принтом выбраны для дачного эффекта

I built this on my property for my aging father who has some health issues. Handicap accessibility was a factor in design. His dream has always been to try retire to a cabin in the woods. This is what he got.
It is a 1 bedroom, 1 bath with a great room. It is 600 sqft of AC space. The footprint is 40' x 26' overall.
The site was the former home of our pig pen. I only had to take 1 tree to make this work and I planted 3 in its place. The axis is set from root ball to root ball. The rear center is aligned with mean sunset and is visible across a wetland.
The goal was to make the home feel like it was floating in the palms. The geometry had to simple and I didn't want it feeling heavy on the land so I cantilevered the structure beyond exposed foundation walls. My barn is nearby and it features old 1950's "S" corrugated metal panel walls. I used the same panel profile for my siding. I ran it vertical to match the barn, but also to balance the length of the structure and stretch the high point into the canopy, visually. The wood is all Southern Yellow Pine. This material came from clearing at the Babcock Ranch Development site. I ran it through the structure, end to end and horizontally, to create a seamless feel and to stretch the space. It worked. It feels MUCH bigger than it is.
I milled the material to specific sizes in specific areas to create precise alignments. Floor starters align with base. Wall tops adjoin ceiling starters to create the illusion of a seamless board. All light fixtures, HVAC supports, cabinets, switches, outlets, are set specifically to wood joints. The front and rear porch wood has three different milling profiles so the hypotenuse on the ceilings, align with the walls, and yield an aligned deck board below. Yes, I over did it. It is spectacular in its detailing. That's the benefit of small spaces.
Concrete counters and IKEA cabinets round out the conversation.
For those who cannot live tiny, I offer the Tiny-ish House.
Photos by Ryan Gamma
Staging by iStage Homes
Design Assistance Jimmy Thornton

This is an example of a medium sized bohemian enclosed living room feature wall in Other with multi-coloured walls, light hardwood flooring, a standard fireplace, a freestanding tv and wallpapered walls.

This is an example of a large eclectic enclosed living room in Marseille with no fireplace, multi-coloured walls, medium hardwood flooring, a freestanding tv, brown floors and wallpapered walls.

Photo: Jessie Preza Photography
Inspiration for a medium sized classic enclosed living room in Jacksonville with multi-coloured walls, ceramic flooring, black floors, wallpapered walls, a music area, no fireplace and no tv.
Inspiration for a medium sized classic enclosed living room in Jacksonville with multi-coloured walls, ceramic flooring, black floors, wallpapered walls, a music area, no fireplace and no tv.

Интерьеры от шведской фабрики мебели Stolab
Inspiration for a large scandi open plan living room in Moscow with multi-coloured walls, concrete flooring, grey floors and brick walls.
Inspiration for a large scandi open plan living room in Moscow with multi-coloured walls, concrete flooring, grey floors and brick walls.

Entrada a la vivienda. La puerta de madera existente se restaura y se reutiliza.
Small mediterranean open plan living room in Valencia with multi-coloured walls, laminate floors, no tv, brown floors, exposed beams and brick walls.
Small mediterranean open plan living room in Valencia with multi-coloured walls, laminate floors, no tv, brown floors, exposed beams and brick walls.

Photo of a contemporary formal open plan living room in Grand Rapids with no tv, a standard fireplace, a vaulted ceiling, multi-coloured walls, medium hardwood flooring, brown floors, wood walls and a stacked stone fireplace surround.

A new residence located on a sloping site, the home is designed to take full advantage of its mountain surroundings. The arrangement of building volumes allows the grade and water to flow around the project. The primary living spaces are located on the upper level, providing access to the light, air and views of the landscape. The design embraces the materials, methods and forms of traditional northeastern rural building, but with a definitive clean, modern twist.

Cabin inspired living room with stone fireplace, dark olive green wainscoting walls, a brown velvet couch, twin blue floral oversized chairs, plaid rug, a dark wood coffee table, and antique chandelier lighting.

Inspiration for a contemporary living room in Rome with multi-coloured walls, light hardwood flooring, a wall mounted tv, beige floors and wallpapered walls.

Inspiration for a contemporary open plan living room in Boston with multi-coloured walls, dark hardwood flooring, brown floors and wallpapered walls.

A room divider wall with a fish tank feature held by built-in cabinets with a traditional style. Cabinets by Dura Supreme Cabinetry.
Request a FREE Dura Supreme Brochure Packet:
https://www.durasupreme.com/request-print-brochures/
Find a Dura Supreme Showroom near you today:
https://www.durasupreme.com/find-a-showroom/

Photo of a medium sized contemporary living room feature wall in Saint Petersburg with multi-coloured walls, medium hardwood flooring, a wall mounted tv, brown floors, a coffered ceiling and panelled walls.

This is an example of a contemporary open plan living room in Tampa with multi-coloured walls, dark hardwood flooring, brown floors and wallpapered walls.
Living Room with Multi-coloured Walls and All Types of Wall Treatment Ideas and Designs
1